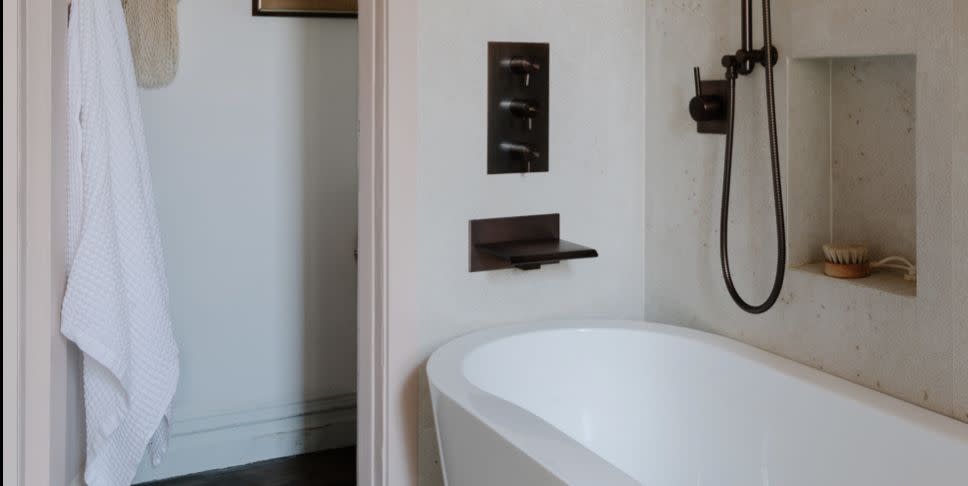This Brooklyn Bathroom Packs a Spalike Feel Into a Tiny Space

When Delia Kenza was first commissioned by a client to renovate her Brooklyn apartment, the bathroom wasn't part of the plan: "We did a gentle renovation," recalls the designer. "At the time she thought, 'the bathroom is okay, I can live with it.'"
Fast forward a few years, and Kenza got another call: "She was like, 'Okay, I'm tired of this bathroom—let's get it done,'" Kenza says. Luckily, since the client had already entrusted Kenza with the rest of her home, she was open to letting her take the reins for the subsequent reno.
"I had kind of developed a style for her, and she trusted me completely," shares the designer. But, she had two requirements: "She wanted one of those fancy toilets with all the bells and whistles and she wanted a bathtub,'" the designer says.
All that is easier said than done in a New York apartment, where square footage is famously tight. But, with some clever rejiggering of the layout, a thoughtful palette, and the right finishing touches, Kenza was able to materialize the bathroom of the client's dreams—all within a minimal footprint (and modest budget).
The Layout
The space's specific shape posed a design challenge off the bat. "The bathroom is really long and narrow, so it forced me to really find the right bathtub to fit in it," Kenza says. She ended up settling on a freestanding tub from Signature Hardware, which not only instantly gave the room a spalike feel, but also freed up valuable inches taken up by the former bathtub surround (which had actually extended into the doorway!).
Kenza set the tub on an elevated platform to give it more of a special feel—and make it easy to get into—then cut a ledge into the wall beside it for products (no ugly shower caddy here). She also covered a corner pipe in drywall–a counterintuitive move that actually makes the space feel bigger, since the consistent wall omits the visual clutter of a pipe. Next to it, a wide windowsill provides a shelf that coordinates with the ledge in the shower.
The Palette
Perhaps the most important element in visually opening up the space, though, was the color palette, for which Kenza found the perfect balance of aesthetics and practicality. "The client came to me wanting travertine, but sometimes when you're on a budget, the travertine you get looks really pink," explains the designer. "And we wanted the neutral color." So, she settled on a porcelain with a slightly pebbly texture that adds subtle dimension—then had a custom travertine sink made to "satisfy her need for travertine!"
In another counterintuitive move, Kenza opted for large-format tiles of the porcelain across the floor and lower walls—that way, she says, you have fewer grout lines and end up with a finish that appears smooth and makes the space look bigger. She painted the walls, ceiling, and door frame in Farrow & Ball's Calamine, setting a rosy hue without feeling cheesy.
The Finishing Touches
The paint's "soft glow" is what led to the fixture selection. Kenza opted for svelte, streamlined fixtures from Signature Hardware with a finish that provided contrast to the room's paint and tile while still looking graceful. "The bathroom felt pretty typically 'feminine,'" notes Kenza, so the darker fixtures ground it a bit, while the light "is an ode to a more industrial space."
The final finishing touch is a super accessible custom option which, Kenza says, most people often overlook: "We had a custom shower curtain made with a beautiful linen," an option that saves space while still looking elevated—in keeping with the room as a whole.
"I'm so happy with this bathroom," says Kenza. "She's a really wonderful person and I loved giving her a space to relax."
Follow House Beautiful on Instagram.
You Might Also Like

