A Brooklyn Row House Gets an Artistic Revamp With Subtle Nods to Its History
The ingredients for a spirited and creative renovation were all there: an ebullient art collection, a historic building with lots of details intact, and, of course, dream clients: friendly and approachable artists looking for a new live-work situation. And for Rustam Mehta and Tal Schori, the founding partners at Brooklyn-based GRT Architects, it was an exciting opportunity for a project where, Rustam says, “simplicity and elegance were a goal—but in no way did that mean minimal or expensive.”
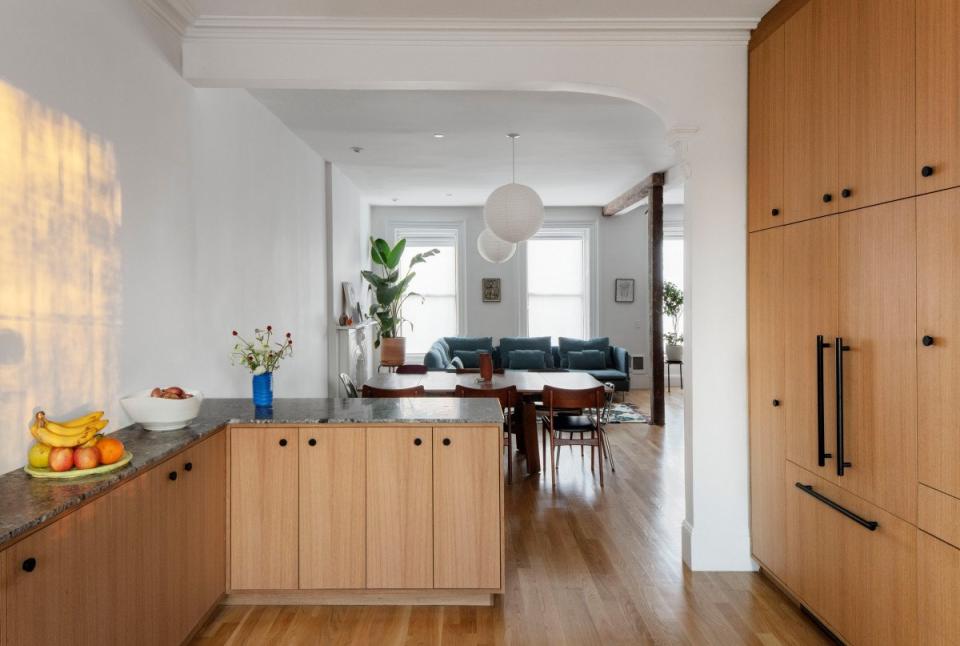
The project began when artists Ruby Sky Stiler and Daniel Gordon, along with their growing young family, were in the market for a place where they could live, work, exhibit, and even host in-laws after facing an uncertain future as renters of separate art studios and an underground gallery. So when the couple found a 19th-century row house that had been used as the Seneca Club, a local Democratic institution, since the 1920s, they saw a diamond in the rough: high ceilings, open spaces on the parlor level, and plenty of room for a live-work arrangement (not to mention a remaining pay phone and a stash of vintage political ads tucked away in a closet!).
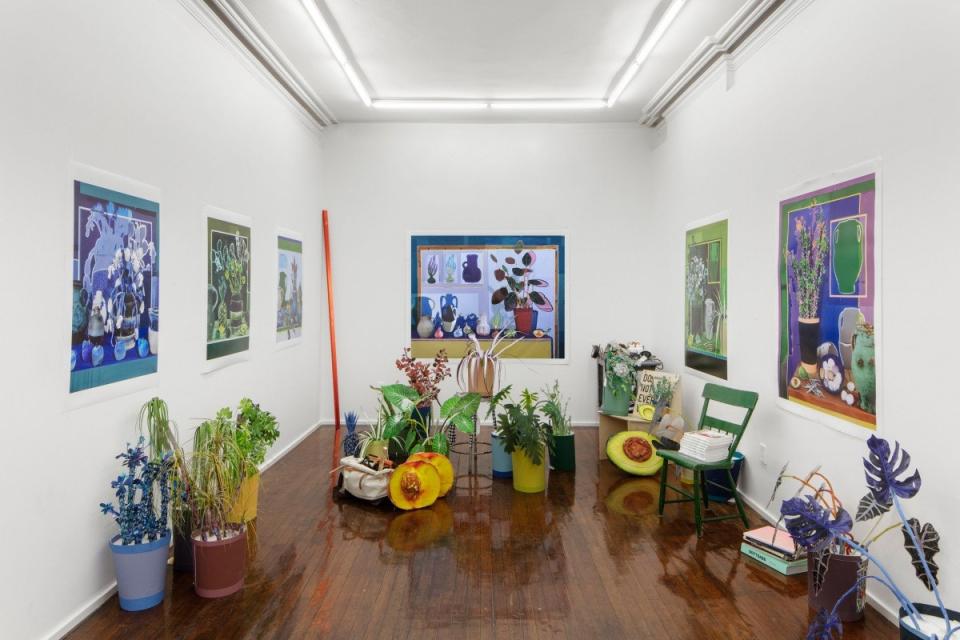
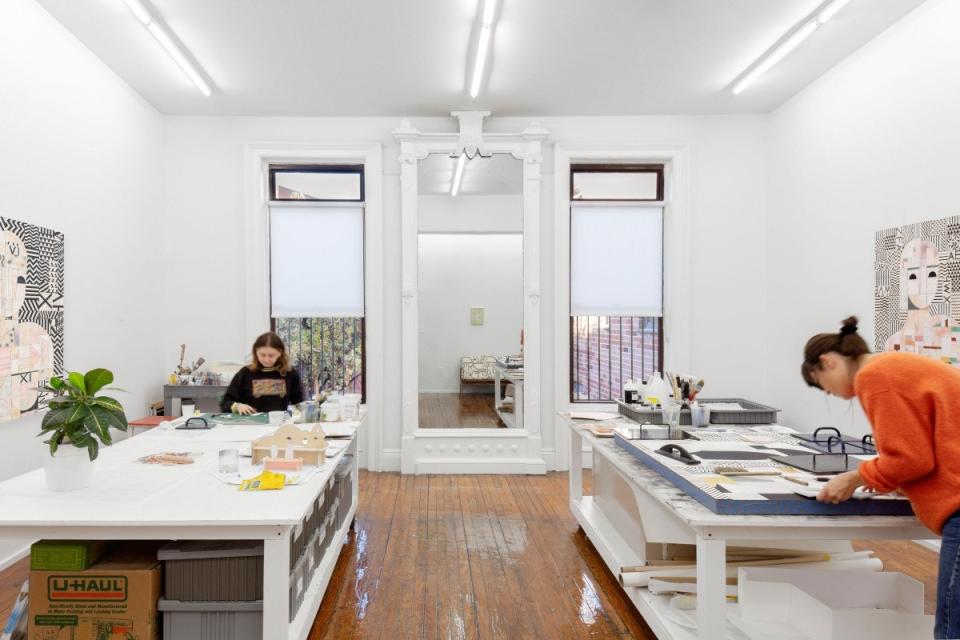
GRT Architects appreciated the character and features of a building with a past. “We pride ourselves on understanding history and what makes building types unique and basing our aesthetic decisions off this,” Tal explains. But, he points out, “like many town houses of this vintage, there were significant structural problems lurking.” This meant that money had to be spent on things you wouldn’t see—“never fun,” comments Tal—but that provided opportunities for major changes in the layouts of upper floors and even a roof terrace over an existing first-floor addition that dated from the turn of the 20th century.
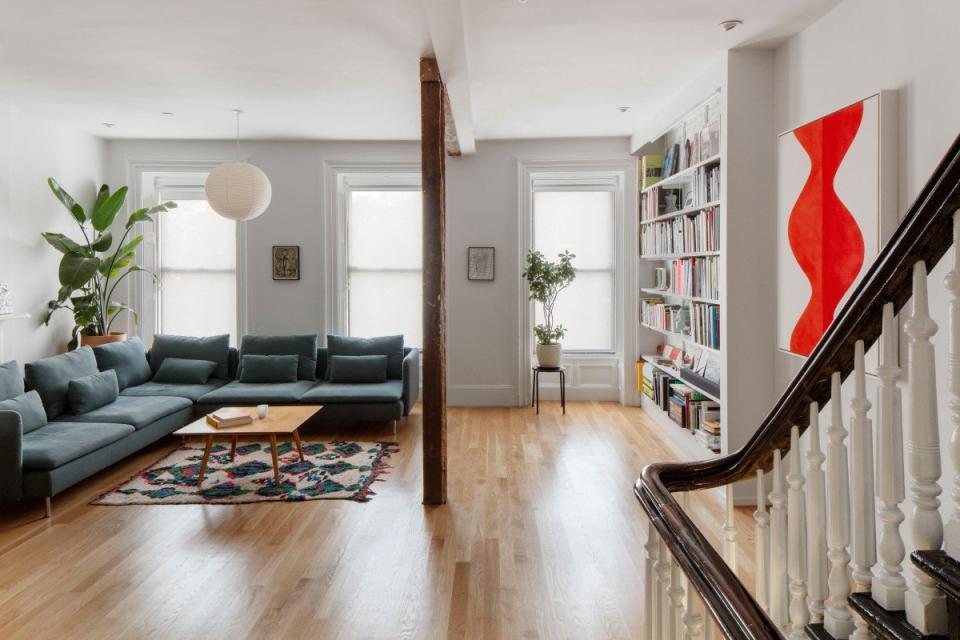
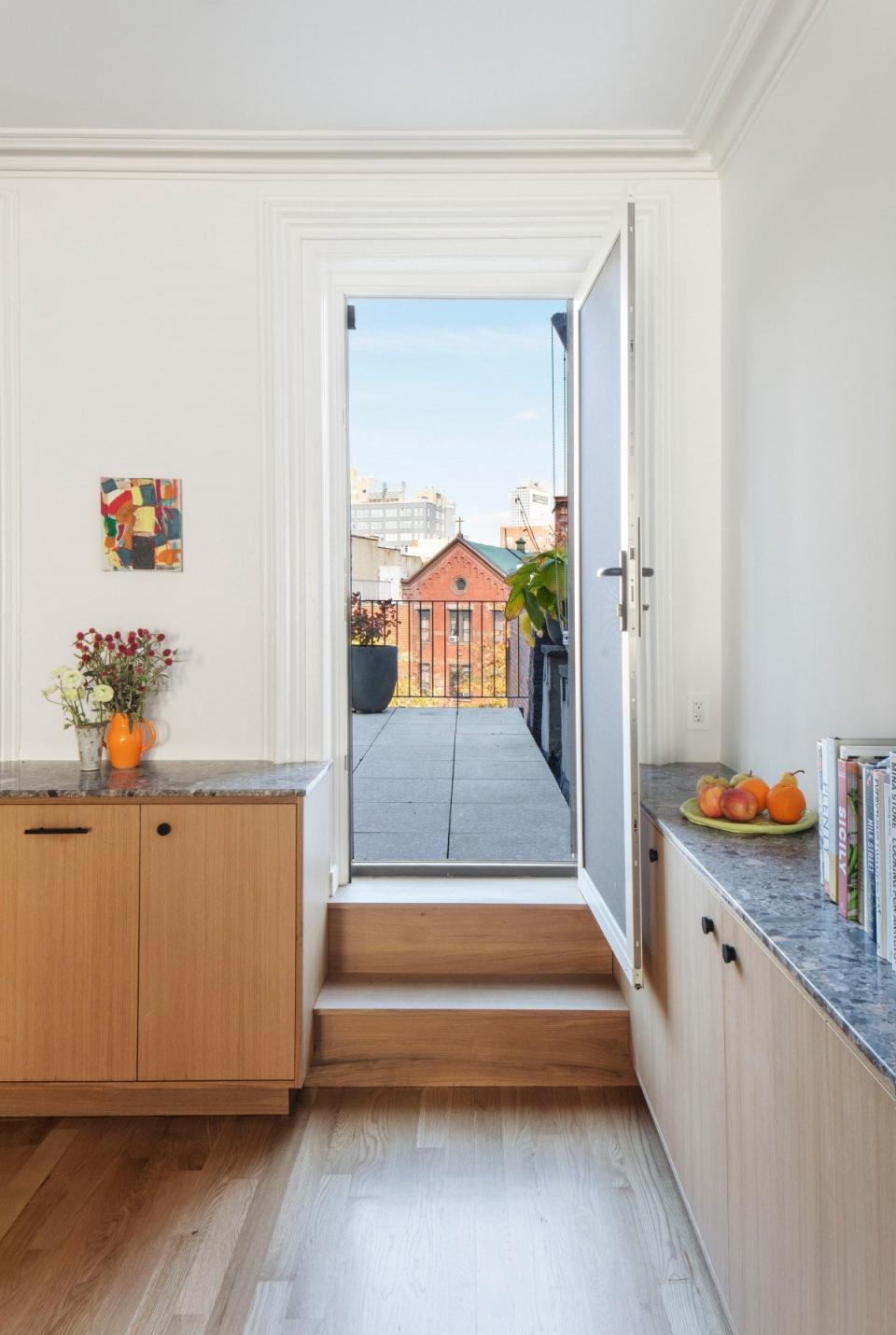
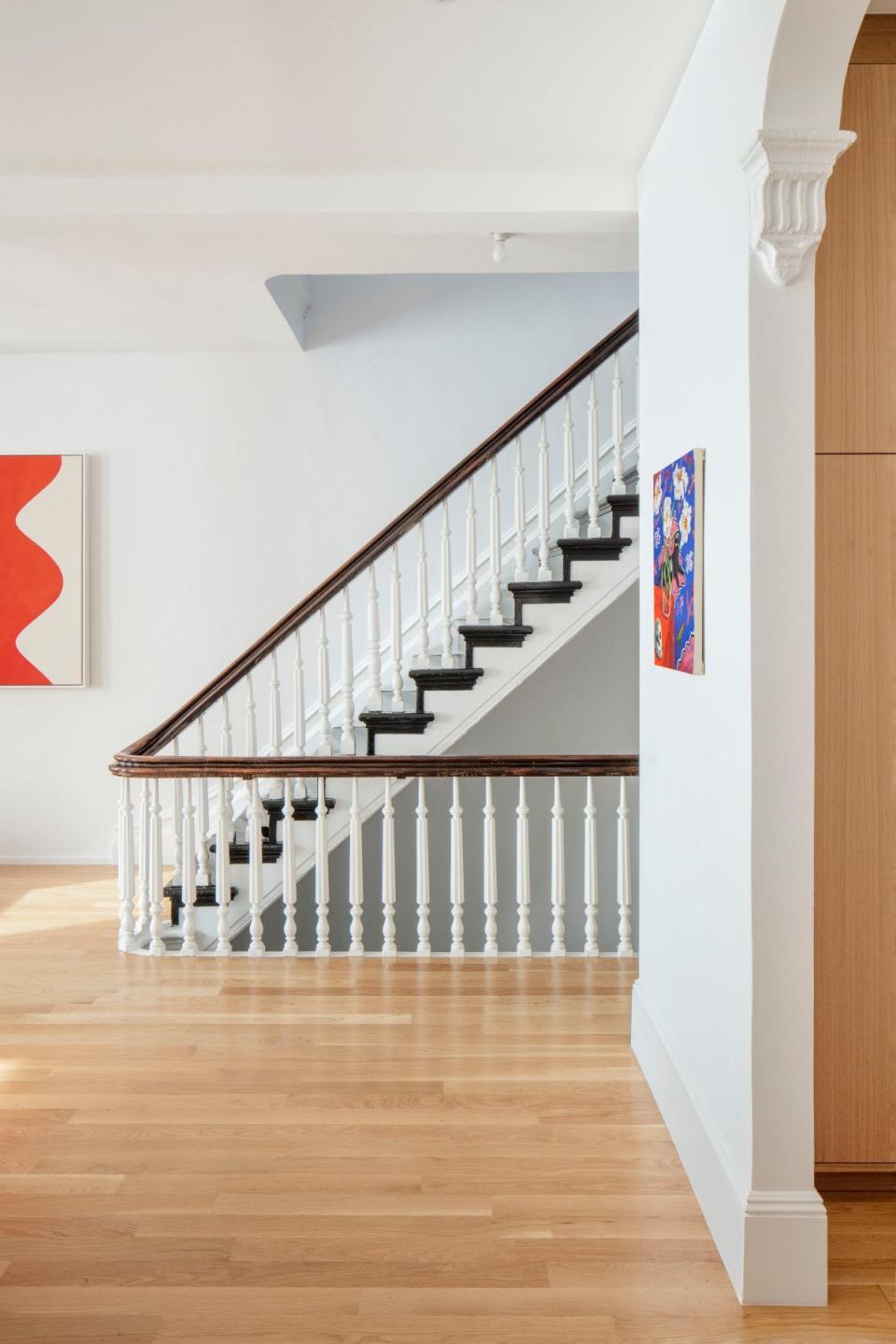
With reconfiguration in mind, the architects approached the building by dividing it in two, with the living spaces on the upper floors and the working spaces on the lower. The studio space is located on the parlor level (in New York City parlance, this means the raised level that you enter after climbing up the stairs of a front stoop), so that Ruby and Daniel could welcome visitors and collaborators. Since the parlor level was also traditionally the grand entertaining floor in a row house, it was chock-full of elaborate moldings and trim, decorative floor patterns, and paneling. “We preserved these elements in a deliberately informal manner,” says Rustam, trying to change as little as possible into a photo studio for Daniel and a sculpture studio for Ruby.
At the level below, called the garden level because it opens to the rear yard, the firm created a shared workspace where the artists could, in short, “make a mess.” Also on that floor are separate rooms for photo shoots, plaster casting, and screen printing, along with an in-law studio apartment.
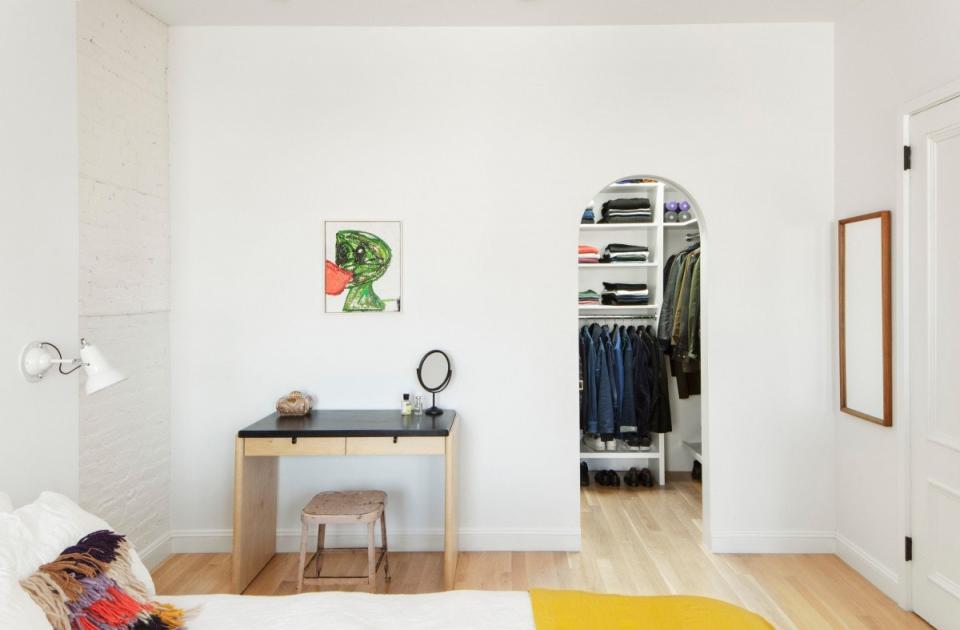
Turning their attention back upstairs, they set about creating a home for the family of four, with an open-plan living floor where they removed all partitions except for those around the bathroom (“We have yet to do a plan that open,” jokes Rustam), allowing the refinished staircase and its historic stained-glass skylight to shine (literally!).
For the kitchen, they selected white oak cabinets to match the oak floors, and paired them with countertops in breccia, a dynamic natural stone composed of broken fragments of minerals or rock that give it a terrazzo-esque appearance. Yet it’s relatively inexpensive, and the team was able to use offcuts and remnants of the slab throughout the rest of the home: at the niche in the stairwell, as a backsplash in one of the bathrooms, and as the smaller countertop in the garden level in-law space.
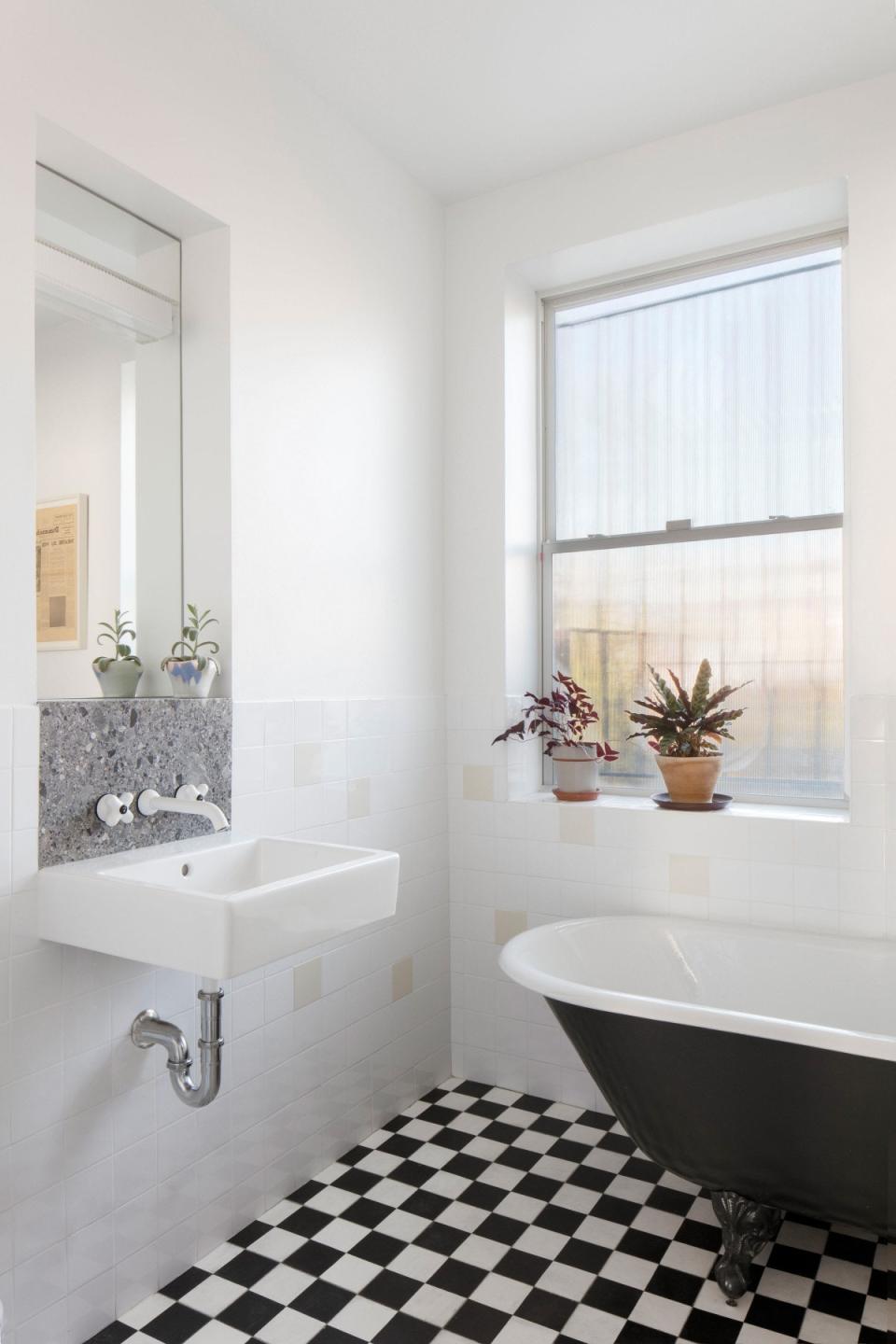
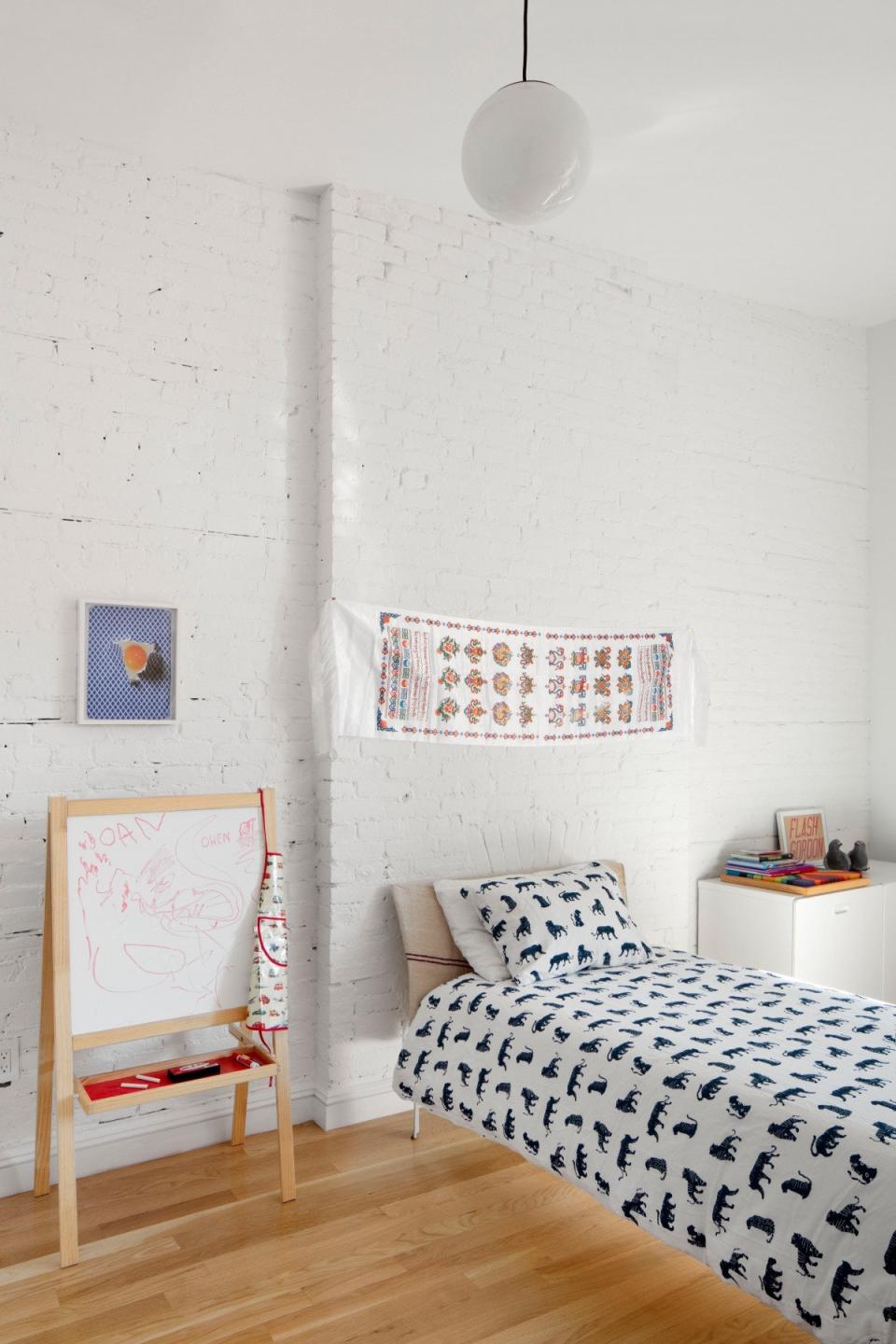
Even in spaces like one of the bathrooms, they employed their thoughtful and adaptive approach, designing what they call a simple-but-not-minimal bathroom that incorporated surplus cement tiles from the owners’ previous home. And when the white of the glazed wall tile didn’t perfectly match the porcelain plumbing fixtures, they went with it and brought in a range of white tones that would together—“play nice,” Tal says.
The home also highlights Ruby and Daniel’s work and collaborations with friends, with the millwork and stair to the terrace completed by Max Wang, a local art school classmate of Ruby’s, as well as artwork by friends and contemporaries. “The owners’ collection is exuberant and growing,” explains Rustam, “and feels organic and colorful, so our goal was to create a space with personality that would not compete with the art.” And the timing couldn’t have been better: The project wrapped up just before COVID started, ensuring that the family would have a safe but dynamic place to live, study, and create.
Originally Appeared on Architectural Digest

