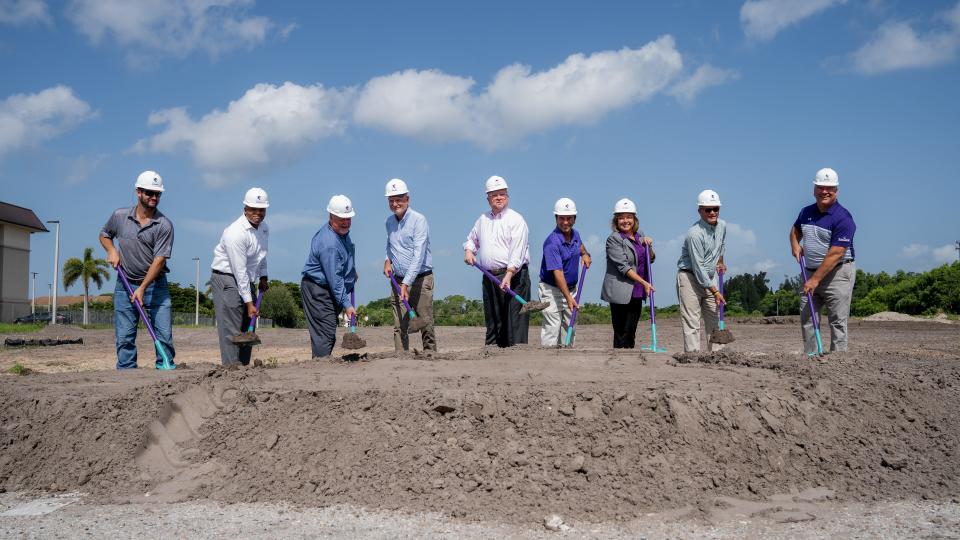BSSW Architects complete preliminary designs for FSW’s baseball and softball complex

FORT MYERS, Fla. – BSSW Architects has completed preliminary designs for Florida SouthWestern State College’s new baseball and softball complex on the northwest corner of FSW’s campus in Fort Myers.
The first phase includes construction of adjacent turf baseball and softball fields, portable seating and batting cages, which allow the Buccaneers to play home games on campus starting in the spring of 2023.
Once future phases are complete, the baseball stadium will have covered seating that accommodates 586 Buccaneers fans, while the softball field will seat 311 under shelter. Both fields will be outfitted with stadium-quality lighting. Baseball and softball teams will share a locker room and training facility, which also includes public restrooms and concessions. The complex will feature a press box and the overall design incorporates FSW’s signature school colors of aqua and purple.
FSW competes in the Suncoast Conference of the National Junior College Athletic Association.
“Once complete, FSW will have one of the best on-campus baseball and softball complexes across all divisions of college athletics in Florida – NCAA, NAIA and NJCAA,” said BSSW Vice President Kevin Williams, AIA, NCARB. “FSW student-athletes will be able to practice and play in state-of-the-art facilities a short walk from their residence halls and academic buildings, while fans will appreciate the first-class amenities and covered seating that will make Bucs games THE place to watch the action each spring.”
FSW’s softball team has won back-to-back NJCAA national championships, while the baseball team has won three consecutive Suncoast Conference regular season championships. Since the programs relaunched seven years ago, both teams have played their home games at City of Palms Park in Fort Myers.
“It has been my priority to continue to improve the student life experience here on campus,” said FSW President Jeff Allbritten. “By building this facility, we continue to provide our students with on-campus extracurricular opportunities at world-class sporting venues.”
Athletic facility design is among BSSW’s areas of experience. The firm recently completed its final designs for a full-scale renovation of Tom Golisano Field House, which is home to Ave Maria University’s men’s basketball, women’s basketball and women’s volleyball teams, as well as the sports medicine and strength and conditioning programs. The firm also has designed high school gymnasiums and sports complexes for Marathon High School, Gateway High School and Bonita Springs High School.
Williams is BSSW’s principal in charge of the FSW project, and Bryan Lee is the project manager. Johnson Engineering is providing civil engineering services and Skanska is the general contractor.
Phase I of the FSW project is expected to be completed prior to the spring 2023 baseball and softball seasons. Future phases will include the grandstands, press boxes and adjacent multi-purpose building.
This article originally appeared on Naples Daily News: BSSW Architects complete preliminary designs for FSW’s baseball and softball complex
