Catch-22? Proposed Wickenden Street building hits roadblock after city denies key request
PROVIDENCE − The Providence City Plan Commission dealt a blow, Tuesday night, to plans to build a five-story mixed-use building at 269 Wickenden St. that many residents bemoaned as the start of Thayer Street-ification.
In a unanimous vote, with two members absent, the commissioners voted to approve a request for the proposed building to get a fifth story, a decision they deferred making two months earlier, after Chairman Michael Gazdacko led the charge to only approve the extra height if the developer, Dustin Dezube, made the fifth story not visible from the corner of Brook and Wickenden streets.
But to be able to hide that fifth story, Dezube's newest plans required that he ask to be able to encroach on a 20-foot rear setback by 10 feet.
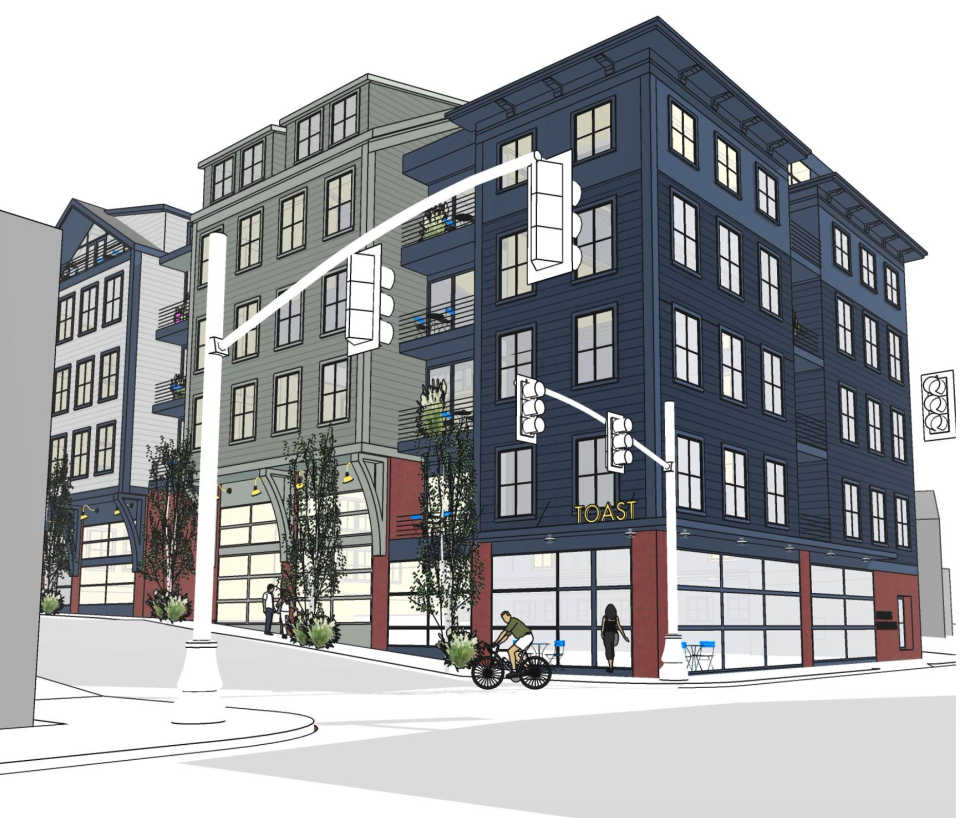
Instead of kicking the issue to another meeting like they had with the height issue, the commissioners voted, 3-1, to deny the rear setback request. Because the rear of the property is next to a residential district, the setback is 20 feet. If the property was next to anything else, there would have been no setback requirement.
Read the report: Providence planning department's memo on the updated project
"It seems like every time they ask for a little bit, they're trying to get a little bit more," Gazdacko said.
Commissioner Noel Sanchez said he wanted to keep the setback at 20 feet.
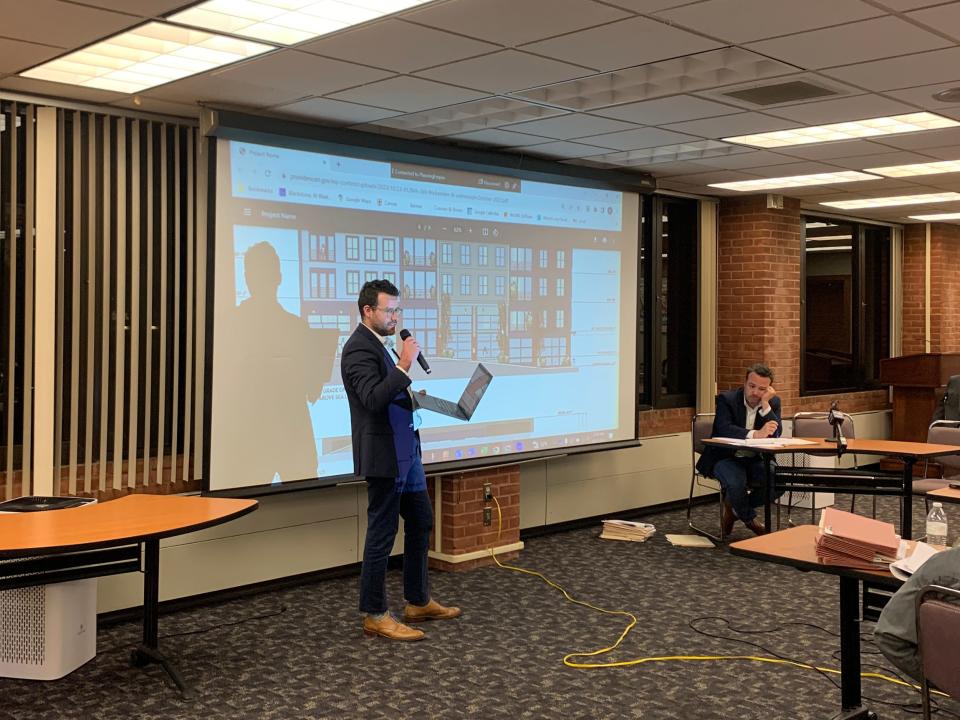
"We've had it before, where one pushes the other. We've got to stop at some point," he said.
Commissioners Gazdacko, Sanchez and Charlotte Lipschitz, who was not on the board for the meeting in August, voted to deny the setback request while Nicole Verdi voted against the denial.
When 5 stories was too tall? Proposed Wickenden apartment complex derided for height, mass
Deputy Planning Director Bob Azar said now that the commission has denied the request, Dezube can't ask for it again unless he comes back with a "substantially different" project.
Dezube's attorney, Dylan Conley, said after the meeting that they have serious concerns about the future of the project because plans were, depending on engineering reports and Rhode Island Energy's requirements, to place the building's transformer there or put it in the basement.
Conley said it was frustrating for commissioners to demand that the fifth story be hidden and then to deny the solution required to make that happen.
The project architect, Kevin Diamond, worked furiously in the past two months to cater to the commissioners' demands.
Page 8 of 23-012MA-269-Wickenden-St-submission-October-2023
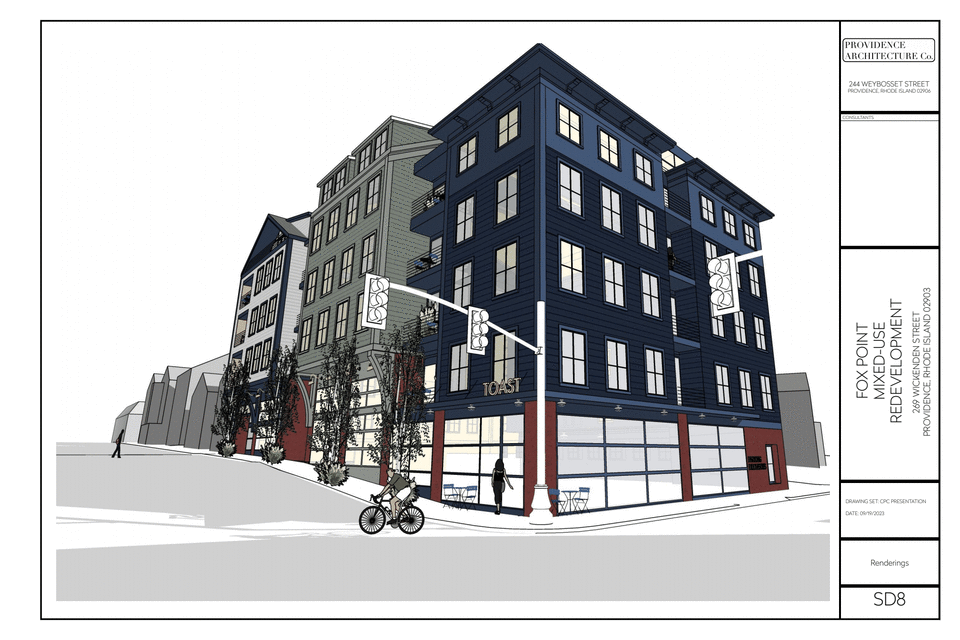
Contributed to DocumentCloud by Wheeler Cowperthwaite (The Providence Journal) • View document or read text
"Kevin almost dropped dead," Conley said. "He's ben working incredibly hard and it seems like it's never enough."
The developer, Dezube, has been the subject of multiple Providence Journal reports for complaints by tenants about mold, prolonged maintenance issues and code violations.
Updated project increased number of residences by decreasing their size
One complaint during public comment, both in August and on Tuesday night, was that the apartments would not be "affordable," although most people did not clarify if they meant income-restricted housing or apartments at the low end of the market.
Apartments tend to get cheaper as they age, with new apartments coming in at the top of the market.
Conley said designers added 13 apartments, going from 62 to 75, by reducing the size of some of the other apartments, to make them cheaper to rent. Designers also reduced the size of the commercial spaces to respond to complaints that large corporations would rent the commercial space.
The updated project also decreased the number of internal parking spaces from 20 to 12, but also added a loading bay. The lack of a bay had been a commission complaint in August.
Can you trust Providence Planning Department's math?
One source of ire was the "cellar" on Brook and Wickenden streets. Because the building slopes down, what presents as the first floor is classified as a "cellar" under Providence's planning rules. A cellar, defined roughly as being more than 50% below grade, while a basement is more than 50% above grade. While a cellar does not count as a story, a basement does.
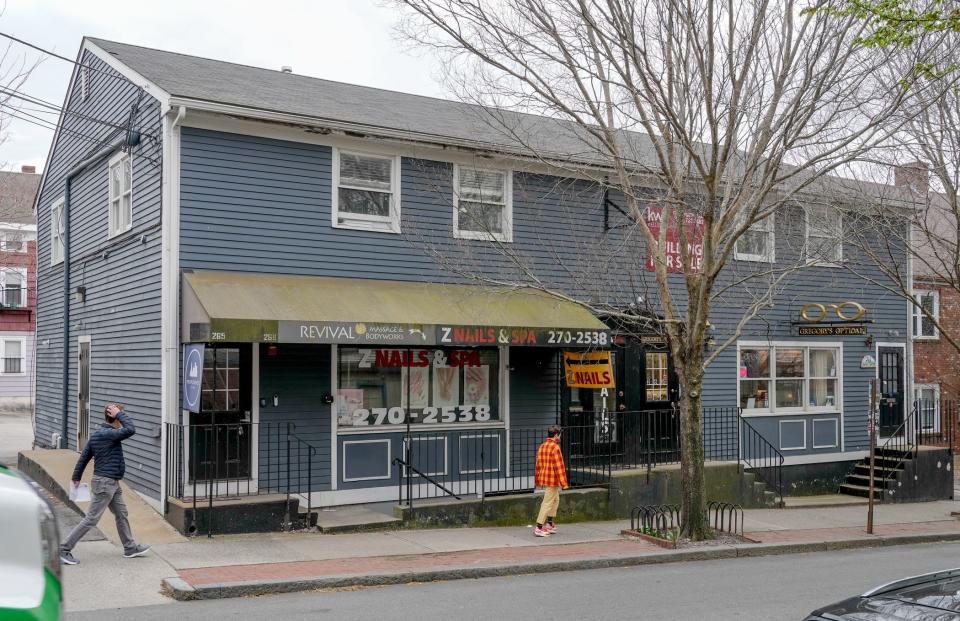
Lipschitz repeatedly questioned the calculations done by the developer, and verified by Providence planning staff, that the cellar would, in fact, be a cellar, a requirement for the project.
Why is height even an issue?
Providence's planning rules give the planning commission the authority to make adjustments to the normal requirements, if any of nine criteria are met, including when parking is proposed in a building and for mixed-use developments when at least 50% is residential.
The City Plan Commission is allowed to decrease the required setbacks, or space between property lines, by 10 feet, building height by 24 feet or two stories, decrease parking requirements by 50% and increase residential unit density by 50%.
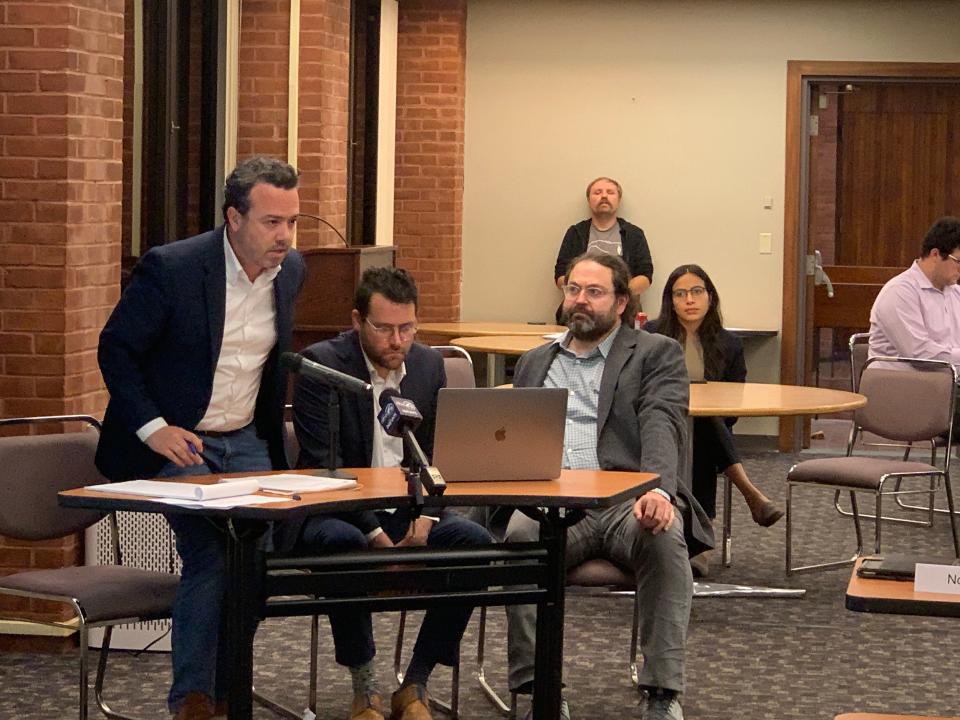
Because the proposed building is under 10,000 square feet, it was not required to provide any parking. However, adding the parking garage was one of the elements that made the project eligible to get taller and request the reduction in the setback.
Critics deride aesthetics as housing advocates ask about humanity
During an hours-long public comment period, critics complained about the height, even though the new design means the building only appears to be four stories, complained about parking, claimed there is no housing crisis and that the building would make Providence "every town USA."
One woman, who recently moved from Boston, said the apartments would only draw people from Boston and New York.
Another major complaint was that the building would lead to Wickenden becoming like Thayer Street, although no one said what about the building would lure college students.
Fox Point resident Justin Baptista said the project is just about profit for the developer at the community's expense.
Housing advocates said the state and Providence are in a housing crisis and that the city needs new housing at all price points, a point echoed by groups who work with the homeless population that has exploded in size since the onset of the pandemic.
Christian Roselund, with the Urbanist Network, derided critics for complaining about the building aesthetics, as at least 536 people look for shelter beds that do not exist in the state.
Aaron Hill called the critics who live in Fox Point and own their own homes the "aristocracy," which was met with expletives shouted from the audience. He said the housing crisis will only be solved with more projects, 75 units at a time.
Thanks to our subscribers, who help make this coverage possible. If you are not a subscriber, please consider supporting quality local journalism with a Providence Journal subscription. Here's our latest offer.
Reach reporter Wheeler Cowperthwaite at wcowperthwaite@providencejournal.com or follow him on Twitter @WheelerReporter.
This article originally appeared on The Providence Journal: Wickenden Street mixed-use building hits stumbling block after denial

