A century of health care. These North Jersey hospitals have a rich history
A once rare find reserved for the most crowded of cities, hospitals now dot New Jersey's landscape.
There are 113, and 72 of them are acute care hospitals. They employ more than 150,000 people and treat 100 times that many, according to the New Jersey Hospital Association. The hospital industry is the largest private sector employer in the state, second only to the state government.
From fewer than 150 in 1870, the number of hospitals nationwide grew to roughly 4,400 by 1910. Some, including several of North Jersey's hospitals, were built upon public donations. Others were backed by religious orders and government agencies. Many of the earliest, namely New York City's Bellevue Hospital, grew from almshouses.
The origins and subsequent growth of North Jersey hospitals reflect growing populations and needs. Here are some of these institutions and a history of their development.
Englewood Health hospital
The Englewood Hospital Association was incorporated in April 1888 to provide care for the residents of Harrington, Palisades and Ridgefield townships. While those townships no longer exist, the mission to serve the community remains.
The association's first president, Sarah Homans, was among many prominent area residents who backed the project. Homans and others set a modest $5,000 construction budget and ventured to find a suitable site. They soon found one sandwiched between Engle Street’s Englewood Field Club and the railroad tracks that now border Dean Street.
The hospital’s 3-acre plot cost about $1,050. On it went a wooden facility. There were two 28-foot-long by 12-foot-wide wings flanking a double-wide central administration area.
The first patient was admitted on June 25, 1890. In the first year, the hospital had 75 patients, one death and a $463 profit.
Within two years, hospital officials executed an expansion. By 1900, there were 19 beds.
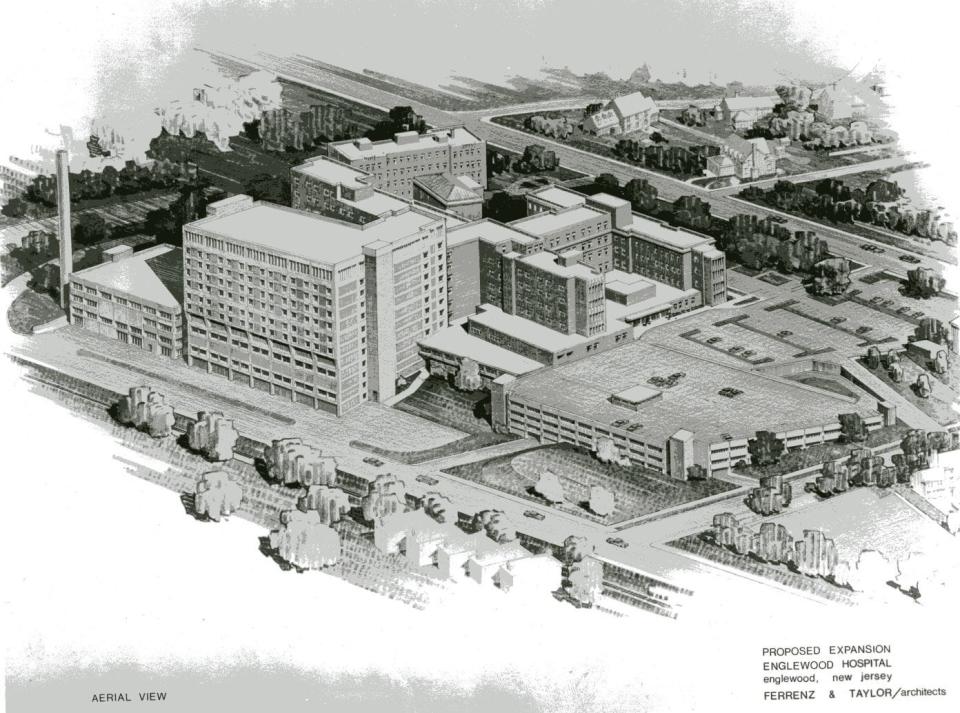
The purchase of an adjacent property in 1906 allowed the hospital to have separate receiving and maternity wards as well as a new dining room, kitchen and laundromat. Continued growth sparked the first fundraiser for an expansion; it collected $133,000, permitting the construction of a new three-story building and a contagious disease pavilion in 1915.
Starting in 1918, the hospital began leasing the Englewood Inn to house nurses in training at the hospital's school of nursing, which was established in 1896. Renamed Pierce Hall, it housed nurses until 1929. In 1925, an increase in patients sparked another fundraising program that raised $1 million to build and equip what is now the hospital’s East Wing.
The 200-bed hospital opened a separate nursing school in 1930, and in 1935, a two-floor maternity wing capable of housing 42 infants.
In 1943, during World War II, a postwar construction project was drawn up for a three- to five-story wing to add 235 beds to the existing 238. The hospital president, A. Summer Gambee, approached the project with caution, however, as noted by The Record editorial staff on Dec. 4, 1943.
Fundraising was a tough ask at the time, and only $356,000 was collected by February 1947. The following year, officials had settled on a $2.2-million expansion. The project started in 1953, the end of a seven-year stretch that saw hospital care costs double.
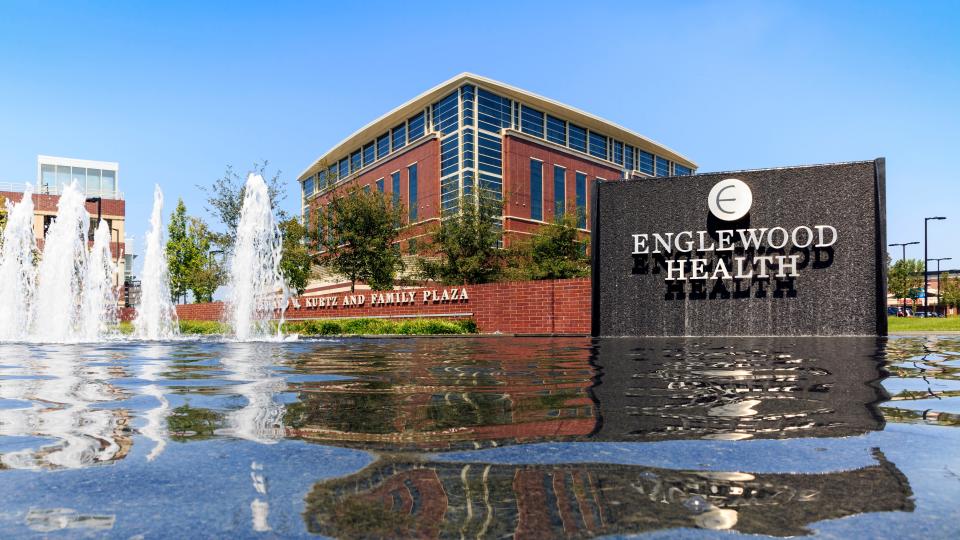
Amid construction, yet another fundraising campaign began to replace the old clinic, which was knocked down in 1954.
When completed in 1955, the $2.9 million West Wing added 100 beds, bringing its capacity to 300. The following year, hospital officials embarked on a $7 million program to expand the new wing. The program demolished Pierce Hall to make room for new nursing, pediatric and emergency facilities. It was completed in 1965. At 75 years old, the hospital had 394 beds and plans to grow even further.
Hospital officials set out to raise $12 million for a 280-bed wing and a 500-car parking lot. By 1975, the 11-story Dean Wing had been completed at a cost of $18 million. New special care, X-ray and laboratory facilities were added. The hospital also reached its current capacity of 547 beds.
Englewood Hospital nonetheless continued to evolve. In 2004, it opened the 125,000-square-foot Russell & Angelica Berrie Center for Humanistic Care to provide rehabilitation, patient education and ambulatory surgery. Since 2014, the hospital has also opened new birthing and cancer treatment centers as part of a $90 million expansion.
Holy Name Medical Center
Constructed on the former estate of a U.S. congressman and ambassador, Holy Name Medical Center opened in 1925 with 150 beds, a 13-student nursing school and a staff full of Catholic nuns.
Members of the Sisters of St. Joseph of Peace, who had been in New Jersey since teaming up with the Diocese of Newark in 1885, filled administrative and general staff roles for the non-sectarian hospital.
Their leader, Mother General Agatha Brown, had earlier joined forces with Teaneck surgeons Frank McCormack and George Pitkin. The doctors needed help hatching their plan to provide medical care for area residents, with the daily cost of sending patients to Englewood Hospital rising to $2.47 per person by 1924.
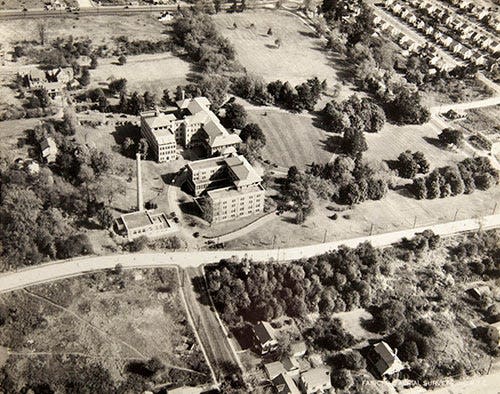
The sisters subsequently carved out 12 acres of the estate of the late William Walter Phelps, which covered roughly half of modern-day Teaneck. On top went Holy Name Hospital. Construction near the corner of Cedar Lane and Teaneck Road cost an estimated $600,000. A central power plant and nurses’ facility cost another $400,000.
When the 228-foot-long hospital opened in October 1925, a woman with acute appendicitis was the first treated. Thousands more patients followed before locals launched a campaign to raise $800,000 for Holy Name’s first expansion project.
William Conklin, the chairman of the campaign, told The Record in April 1928, that the 600 beds existing across Bergen County’s three hospitals were not nearly enough for its 275,000 residents. At the time, Holy Name was welcoming patients from 54 of the county’s 70 municipalities.
Conklin’s campaign came up $500,000 short, but the money raised allowed the hospital to add about 70 beds in 1931. After World War II, rapid community growth forced a second addition.
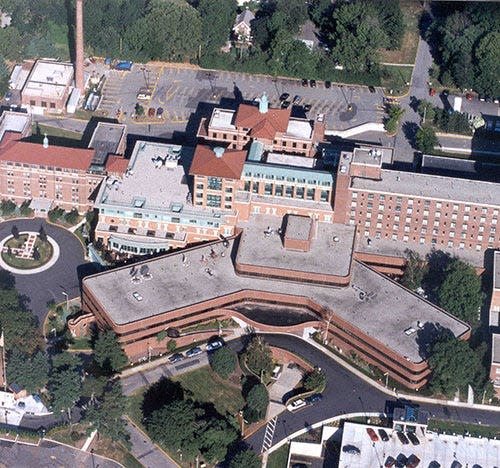
Dedicated in 1956, the 115-bed Marian Pavilion stood four stories, cost $3 million and brought the total number of beds at Holy Name to 300. Within a decade, two $1 million additions were tacked on to the Pavilion’s west end and roof as planned by Paterson’s Fanning and Shaw, the architects famed for Hinchliffe Stadium.
Holy Name opened one of the state’s first dialysis units in 1969, and nine years later completed a $16 million modernization program, its fifth major renovation. Spacious rooms, relocated bathrooms and excess parking were integrated to appease patients. No beds were added to the existing 370, after Bergen hospital administrators found that a survey commissioned by county freeholders overestimated the number of beds needed to serve county residents.
The late-'70s renovation demolished the center portion of the original hospital and added a new main building, emergency room, radiology department and nursery. By 1978, the hospital boasted about 28,000 emergency room visits and 23,500 dialysis treatments a year. The latter made it one of the nation’s largest dialysis centers.
Another wave of modernization came in 1991 when the hospital finished the first part of a $56 million renovation, a $1.8-million, 8,800-square foot Center for Rehabilitation. Its construction was followed by a 125,000-square-foot addition, which joined all the buildings on campus by 1993. Five years later, the regional cancer center opened. There have been additions made to the center since then in the form of new emergency care, fitness and renal care centers.
Renamed in 2010, Holy Name Medical Center today has 361 beds and sees more than 27,000 annual admissions.
The Valley Hospital
The Ridgewood Hospital Association planned for nearly a quarter century to build The Valley Hospital on the corner of Van Dien and Linwood Avenues.
Created in 1925, the 13-town association set out to raise $2.5 million to build a hospital. By the end of 1948, it had only $1 million in hand, which, along with about $500,000 in federal aid, the group decided to use to begin the project. It was a difficult decision that took humility, wrote The Record’s editorial board on Oct. 8, 1948, though they noted that “There’s nothing humiliating about it.”
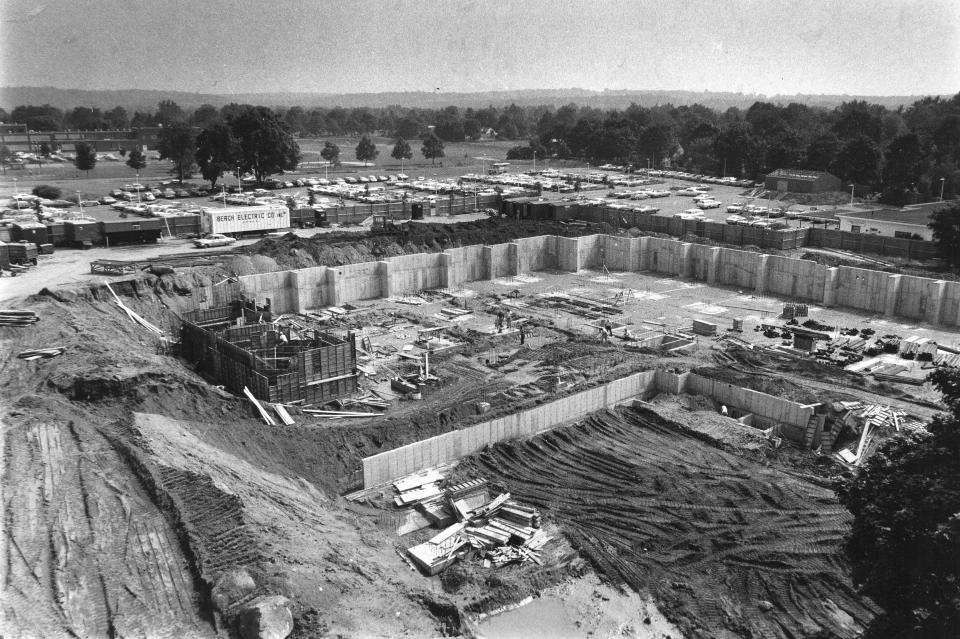
Set on 9 acres next to the original Bergen County Cerebral Palsy Center, Valley opened in August 1951. It boasted 111-beds and the campus’ volunteer-run Steilen House restaurant, later known as Kurth Cottage Café.
The three-story hospital welcomed 11 patients in its first day. In its second full year, hospital admissions topped 5,700, and daily capacity was at 75%. Expansion became the watchword.
Plans for the $2.7-million expansion were finalized in 1959. The four-story addition opened in June 1961 with 147 extra beds and 33 bassinets, new scanning rooms, classrooms and a staff dining room. Later that summer, the two-story Kraft Pavilion offered 35 staff members the first on-site residences.
J. Robert Stout, the hospital board president, told The Record at that time that he was prepared to immediately consider another expansion. The four-story Phillips Pavilion was tacked onto the building in 1963, when the original Kurth Cottage was demolished to make way for parking.
Within three years, hospital officials sought to integrate as many as 200 more beds. Some resident opposition and zoning issues delayed the project enough to force a 1971 redesign that brought the price tag to $12 million.
Completed in 1974, the three-floor F. Willard Bergen Pavilion expanded its capacity to 400 beds. It added new coronary and intensive care units and created the potential for further expansion through a fourth floor, which came during a $22 million renovation in 1997.
By 1976, hospital officials had started to consider expansion through satellite facilities. They nonetheless enlarged the X‐ray department, improved the pediatric area and pushed for the demolition of the 88,000-square-foot Linwood building to make way for a 193,000-square-foot addition and an underground garage.
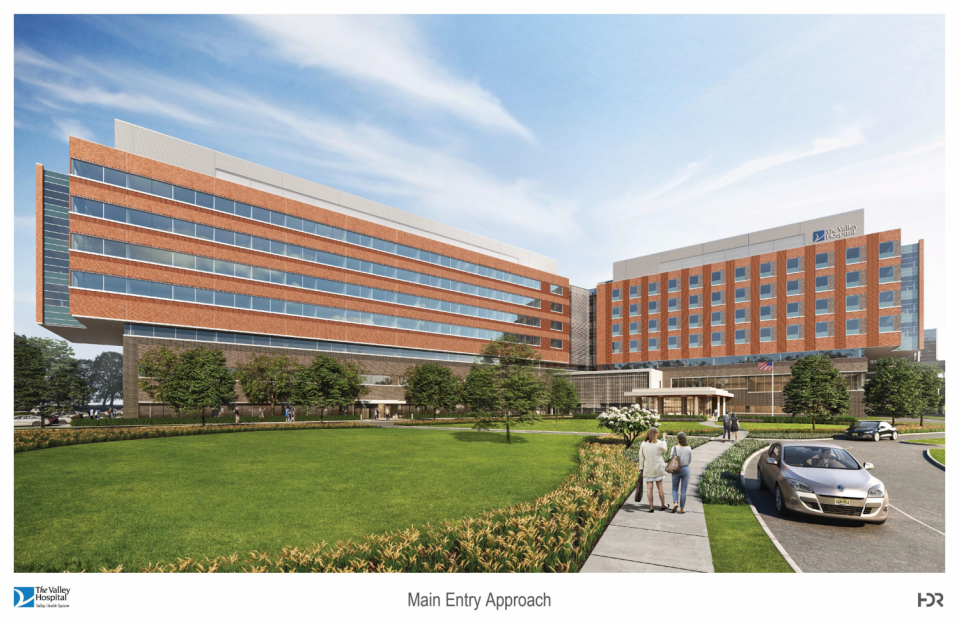
Approved by local planners in 1983, the $55 million project was later amended to a $70 million project and subsequently rejected by town council members after neighbors protested. The hospital won the resulting court battle in 1984, but was made to stick to its original plan to increase capacity from 387 to 421, and to add new surgical facilities.
Now up to 451 beds, Valley is staffed by more than 1,100 physicians, 3,700 employees and 3,000 volunteers. Further expansion looms, but not in Ridgewood.
In 2016, after another court battle, hospital officials obtained key approval for a $750 million project that would have doubled the hospital’s size but retained similar capacity. However, residents protested the project’s scale and, in 2018, hospital officials started fundraising for the construction of a new 372-bed hospital in Paramus.
The new facility on 40 acres near the hospital’s outpatient cancer services is expected to cost $738 million and open in 2023. Under a settlement reached with the Ridgewood Village Council, services including urgent care, nutrition programs, and diagnostic imaging could remain at the hospital.
Hackensack University Medical Center
When Hackensack Hospital opened in 1888, nurses did more than care for and cure patients. Over 24-hour shifts, they milked cows, picked vegetables and trimmed oil lamp wicks.
Bergen County’s first hospital started with just 12 beds. Today, the hospital has more than 750 beds and a pending, state-record $714 million expansion due to extend capacity by another 200.
The original hospital was housed in a 10-room home fronting Second Street purchased for $4,000. The first expansion came in 1901 through a $35,000 project that brought the number of beds to 35. That new building was expanded further 12 years later, expanding capacity to 75 beds. The nurses’ home was occupied by 1916, and a new six-story, all-brick hospital came in 1923 at a cost of $870,000. Total capacity hit 250. The X-ray room was known as the best in New Jersey.
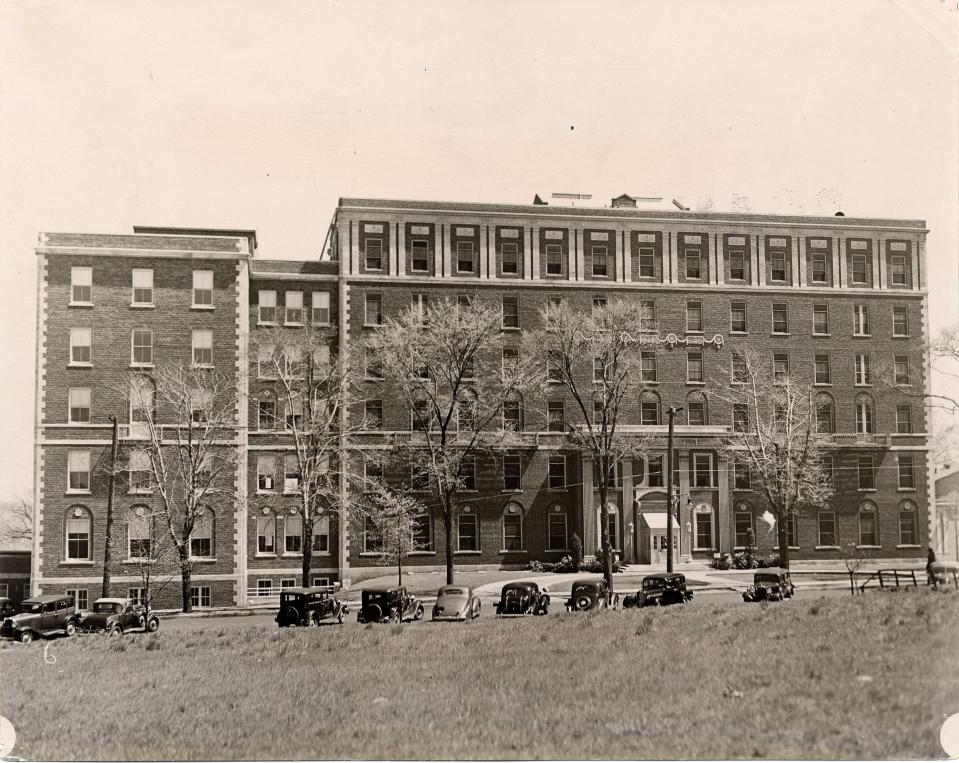
The original wooden structures remained in use until 1937 when a six-story north wing was added at a cost of $270,000. Little changed until 1950 when the hospital was forced to turn a patient away for the first time. Demand grew for a proposed $1.75-million, 110-bed expansion.
That new south wing, named in honor of 47-year hospital administrator Mary Stone Conklin, opened in 1954. Five years later, hospital officials gained approval for a $3.2 million expansion.
Constructed in 1965, it added 137 new beds to the 365 already at the facility. A second, $500,000 phase in the project provided six surgical rooms to care for the patients.
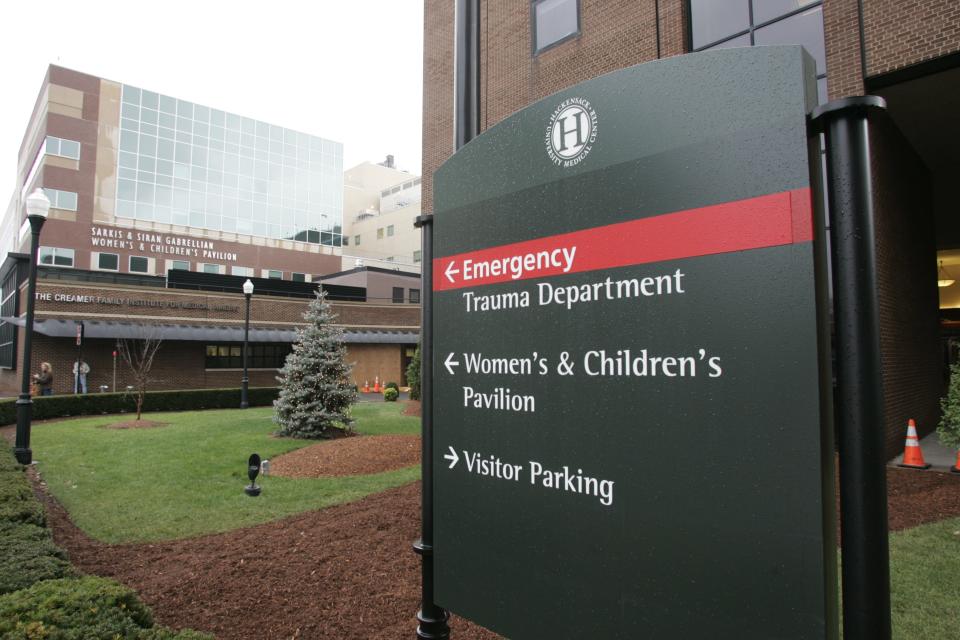
By the late 1970s, modernization rather than expansion spurred a proposed $40 million renovation. Opened in 1982 at the renamed Hackensack Medical Center, the new 180,000-square-foot George Link Jr. Pavilion did not add beds, but instead brought improvements to the surgical, intensive care and emergency care units.
Later in 1982, hospital officials revealed a plan to add two more floors to the four-story Pavilion to increase capacity to 532. The next year, the massive medical center distinguished itself further by becoming the first Bergen County hospital to offer open-heart surgery.
A dip in admissions sidelined the Pavilion’s addition, as did the 1987 merger with South Bergen Hospital. The merger allowed Hackensack Medical officials to relocate the Institute for Child Development and to increase its own capacity to 529 beds. The same year, renovations to the state’s first burn center, established in 1974, were planned.
By the end of 1989, officials proposed three new pavilions at a cost of $114 million. The largest hospital expansion in state history up to that time, it took capacity to 597 beds, starting with the completion of the 70,000-square-foot Hillcrest Building in 1992 and ending when the 225,000-square-foot Patient Pavilion opened in 1994.
In 1995, the hospital was the first in the state and second in the nation to be named a magnet facility by the American Nurses Association. That year, it also changed its name to Hackensack University Medical Center, having previously aligned itself with the University Health System of New Jersey.
The hospital continued to expand at a fast rate for the next decade, with the largest change coming in 2005 in the form of the 305,000-square-foot Gabrellian Women’s and Children’s Pavilion.
Now the largest provider of inpatient and outpatient services in New Jersey, Hackensack University Medical Center boasts 34,100 team members and more than 6,500 physicians.
Chilton Medical Center
Chilton Medical Center’s story started on June 21, 1944, when Pequannock’s Forrest S. Chilton III's fighter plane went missing over France while he was enlisted in the 313th Fighter Squadron.
Three years later, his father, doctor Forrest S. Chilton II, donated seven acres off Newark-Pompton Turnpike for a memorial hospital. The donation launched a fund drive that raised $315,000 in two years. Construction on the 50-bed hospital started in Sept. 1949, but took five years to finish.
The Herald-News described the project in a March 30, 1954 staff editorial as “a striking example of what determination and devotion to a cause can accomplish.” The protracted fundraising campaign, it noted, attracted small individual donations from the region's residents instead of old money or contributions from titans of industry.
Chilton Memorial Hospital opened on Nov. 29, 1954, with a children’s ward, emergency room and 50 beds. Nine patients were treated within its pastel walls in the first 12 hours. The first was an 18-year-old in need of a tonsillectomy.
Within a week, 32 of the $875,000 hospital beds were full. Dresser drawers were later used due to a shortage of cribs. Planning for a 30-bed addition started in 1956 when the hospital was operating at a loss. In April 1961, following a $1.3-million addition that included new operating and delivery suites, the hospital expanded to 111 beds and 24 bassinets. It welcomed its 20,000th patient later that year.
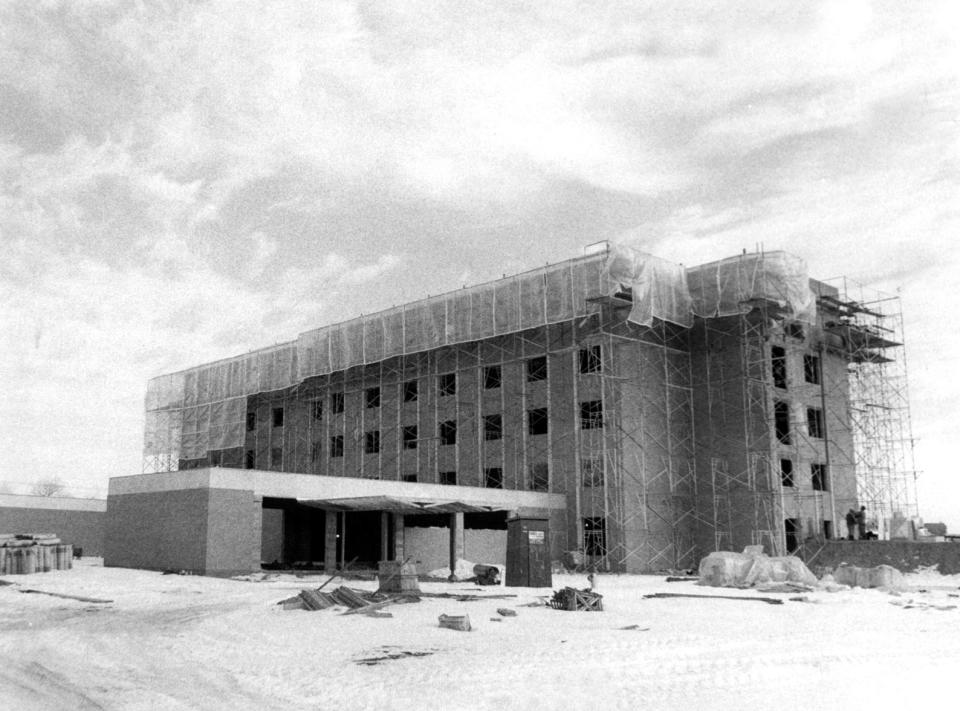
The biggest change for the hospital came in August 1968, when the hospital purchased 40 acres one mile to its west. Dedicated in November 1971, the West Parkway facility added 160 beds and 203 rooms at a cost of $5.3 million.
As it did at the original hospital, the pastel palette stood out. The new facility welcomed medical, intensive care and surgical patients, with pediatric and maternity care reserved for the old facility.
The West Parkway facility was expanded despite some nearby homeowner opposition in 1984. The $37.3-million project brought the facility’s total bed count to 292. The “new” Chilton Memorial Hospital was the first hospital in the state to include outdoor recreational facilities as part of its 20-bed voluntary psychiatric unit.
The joining of the two West Parkway buildings and the creation of a new patient wing provided hospital officials with enough capacity to close the original hospital on Newark-Pompton Turnpike later in 1984. Quickly eyed up for luxury apartments by a Dover physician, the building is now known as Crestwood Park Condominiums.
Chilton Memorial Hospital continued to modernize, adding an octagonal interfaith chapel in 1987 and the Collins Pavilion across the street in 1994 as the setting for educational seminars. The hospital opened a new cancer center later that year and a new nursery in 1995 at a combined cost of more than $5 million.
By 2003, special centers for cardiac rehabilitation, sleep apnea, weight loss and more were integrated into the facility. Renamed Chilton Hospital in November 2010, the facility became Chilton Medical Center upon its January 2014 merger with Atlantic Health System.
Today, more than 550 physicians provide care at the 260-bed center. Boasting about 1,350 employees, it serves residents from more than 30 North Jersey communities.
This article originally appeared on NorthJersey.com: Century of care: These North Jersey hospitals have a rich history

