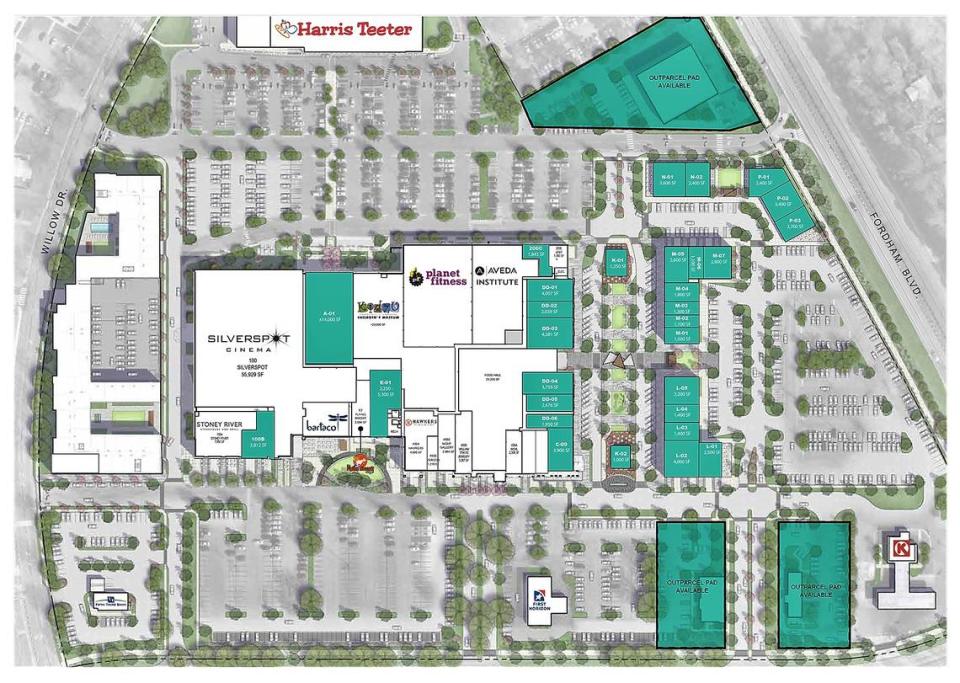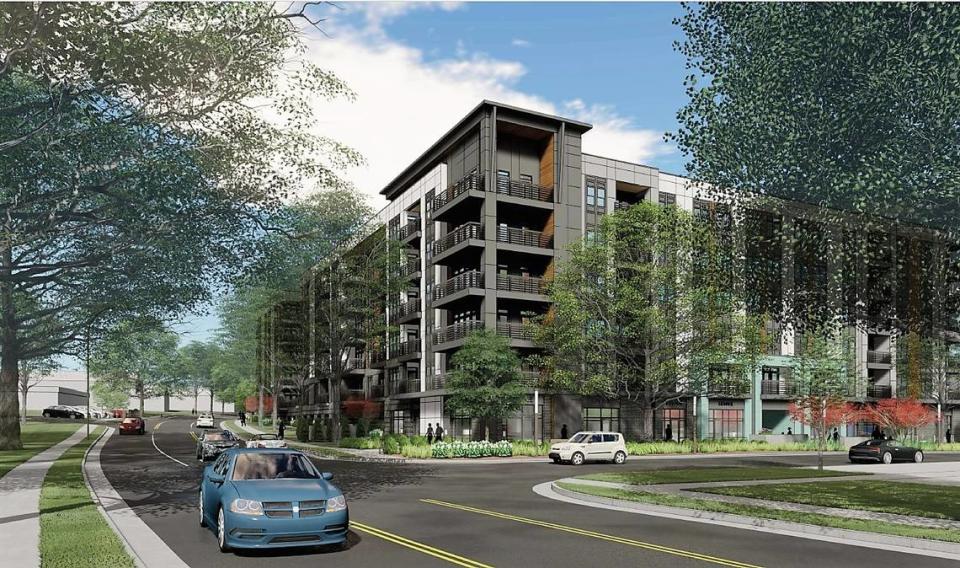Chapel Hill to get 1st look at new apartments, stores planned for University Place mall
The first detailed construction plans for the redevelopment of University Place will add 253 apartments, shops and restaurants to the 1970s-era Chapel Hill mall.
It’s a small portion of what could be built on the 43-acre site in the next decade.
In addition to apartments, shops, restaurants, offices and hotel rooms, mall owner Ram Realty can build up to six drive-throughs and multiple green spaces, including a park and a new, permanent location for the Chapel Hill Farmer’s Market.
There are no plans to change the building behind the current mall housing Harris Teeter and Chapel Hill Tire at this point.
The town’s Community Design Commission will review building exteriors, landscaping and lighting plans Tuesday for the first phase of construction.
The CDC also is slated to vote on the Shake Shack proposal for Eastgate Crossing and plans for Aura Blue Hill, between Fordham Boulevard and Ephesus Church Road.
The virtual meeting starts at 6:30 p.m.

Chapel Hill’s Town Council approved a modified special-use permit for the mall redevelopment in June. The permit requires the CDC to sign off on each phase of construction before town staff issues zoning compliance and building permits.
A set of design standards was drafted to set expectations for both the developer and the public about how the project could look when completed.
The council will not review or vote on individual building plans. The public can sign up to make comments at the CDC meeting.

University Place construction plans
Ram Realty’s plan has several moving parts and will be built out over several years:
The biggest change, although no timeline has been announced yet, could be demolishing the eastern portion of the existing mall, including A Southern Season’s vacant store. The 24-hour Orange County recycling dropoff site on that end already has been removed.
Ram is turning the remaining storefronts toward the parking lot, leaving some interior space for an expanded Kidzu Children’s Museum, a 23,000-square-foot food hall, and a 14,000-square-foot junior anchor, leasing documents show.
Construction could advance rapidly once plans are approved for the first phase: Replacing a surface parking lot between Willow Drive and Silverspot Cinema with a seven-story apartment building and roughly 9,774 square feet of ground-floor retail space.
The building will wrap around a pool and a 428-space parking garage. Several intersection and turn lane improvements also are planned in the first phase, and additional traffic and stormwater improvements are possible throughout the project.

The town also has received plans for new buildings on the Fordham Boulevard side of the mall:
▪ Buildings two and three, with space for five more retailers, would be built at the existing right-in, right-out driveway off Fordham Boulevard, near the former K&W Cafeteria building.
▪ Buildings four and five would anchor the northern and southern ends of the new public green that will replace part of the existing mall and the Southern Season parking lot.
A leasing document shows roughly a dozen more storefronts and three large buildings planned for the former K&W site and along the Estes Drive entrance near the Kangaroo gas station. Another 247 apartments and a 150-room hotel are possible in the future.
Separately, the CDC also is reviewing a Fifth Third Bank proposal to renovate the existing bank building at the corner of Estes and Willow drives, near the current farmer’s market space.
The Orange Report
Calling Chapel Hill, Carrboro and Hillsborough readers! We've launched The Orange Report, a free weekly digest of some of the top stories for and about Orange County published in The News & Observer and The Herald-Sun. Get your newsletter delivered straight to your inbox every Thursday at 11 a.m. featuring links to stories by our local journalists. Sign up for our newsletter here. For even more Orange-focused news and conversation, join our Facebook group "Chapel Hill Carrboro Chat."

