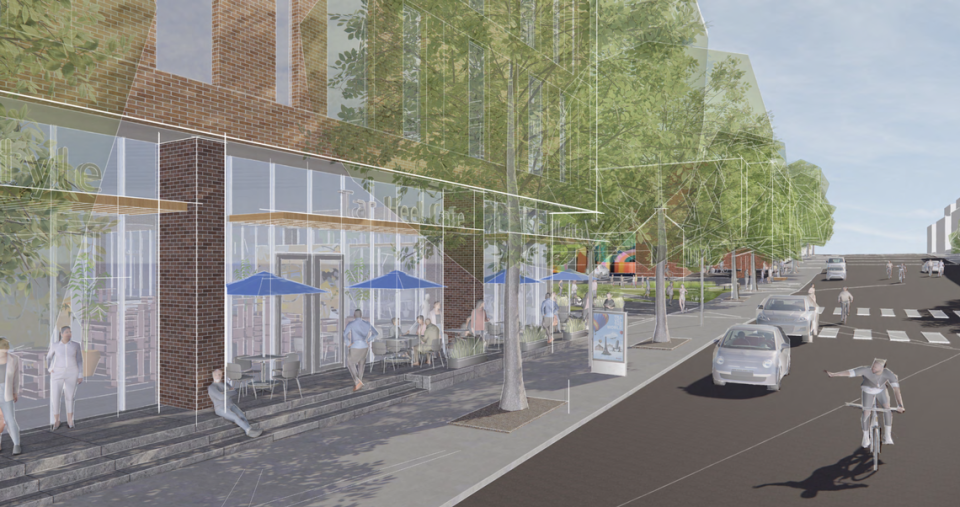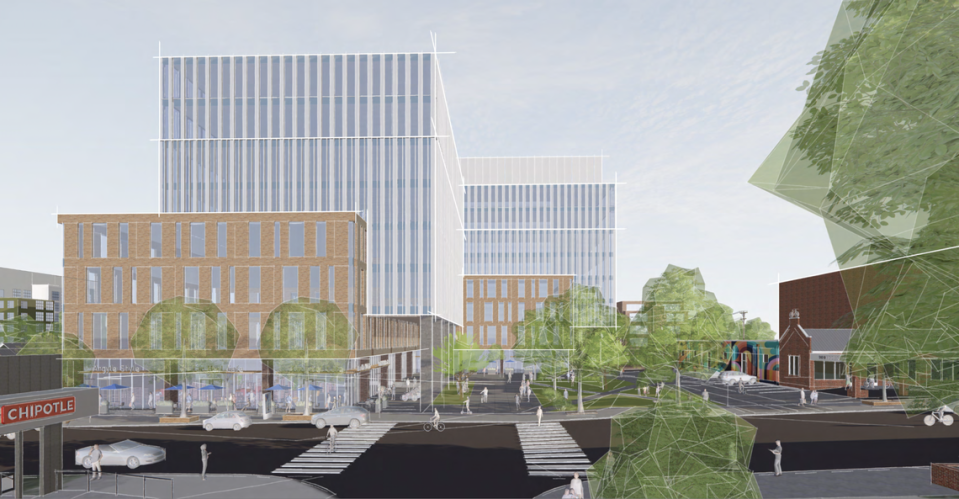Chapel Hill approves Boston developer’s plans for more wet labs downtown. What to know.
A new life sciences building is slated to further transform downtown Chapel Hill.
On Wednesday, the Chapel Hill Town Council voted 7-1 to approve Longfellow Real Estate Partners’ plan for up to 380,000 square feet of research lab, office and retail in the 300 block of West Franklin Street.
The 1.84-acre site is between West Franklin and West Rosemary streets, between the Bicycle Chain store and Cholanad restaurant.
The Boston-based developer first submitted rough sketches for conditional rezoning last November, but initially failed to get the green light over traffic, parking and stormwater concerns.
The developer has since revised plans. Certain aspects of the building’s design are now also mandated by a revised ordinance, requiring certain elements like underground parking and publicly accessible open spaces and pedestrian connections.
Though the project’s architects admitted they’re still finalizing designs, the town’s manager recommended approval.
“This is a more restrictive ordinance than we typically see with conditional rezoning,” city planner Tasmaya Lagoo told council members, adding those additional restrictions were based on “carefully calibrated” discussions between the town’s planning department staff and the developer’s design team.
The project is expected to include a public plaza on West Franklin Street and provide pedestrian connectivity between West Franklin Street and West Rosemary Street.
It will also include approximately 100-120 underground parking spaces on-site and will rely primarily on off-site parking. The project is not expected to included housing.
“The project has the potential to bring a significant number of year-round jobs to downtown Chapel Hill,” town staff said in their report.
Outgoing Mayor Pam Hemminger applauded the updates. “It’s a good to go out on business that’s changing the course of our downtown in a very good way,” she said.
Longfellow specializes in life science lab and office space, and has completed several projects in Durham and Morrisville, including in partnership with Duke University, according to its website.
One is the Durham Innovation District, a 1.7 million-square-foot project with Durham-based Measurement Inc. that covers 15 acres, including the former Liggett & Myers cigarette-factory complex.
The company also is behind the Hub in Research Triangle Park, a 250,000-square-foot lab building expected to break ground in the spring.


Chapel Hill’s expanding
Longfellow’s building is the latest in a string of projects transforming Chapel Hill’s downtown into its own economic hub.
A few blocks down, the town and the University of North Carolina recently launched a new innovation district. Redeveloped by Cary-based Grubb Properties, the district’s first phase, named Carolina Junction, encompasses two buildings: 136 East Rosemary St. and the adjoining 137 East Franklin St.
California-based BioLabs, a coworking space for life science startups, is leasing the entire third floor, over 23,000 square feet, for shared wet labs and office facilities for new research-based startups.
Grubb Properties is planning a 238,000-square-foot, seven-story office building and wet lab facility on the 1.5-acre parcel at 150 East Rosemary for inclusion in the district. It will replace the Wallace parking deck and include three levels of underground parking and dedicated street-level space for retail stores, restaurants and a public plaza.

