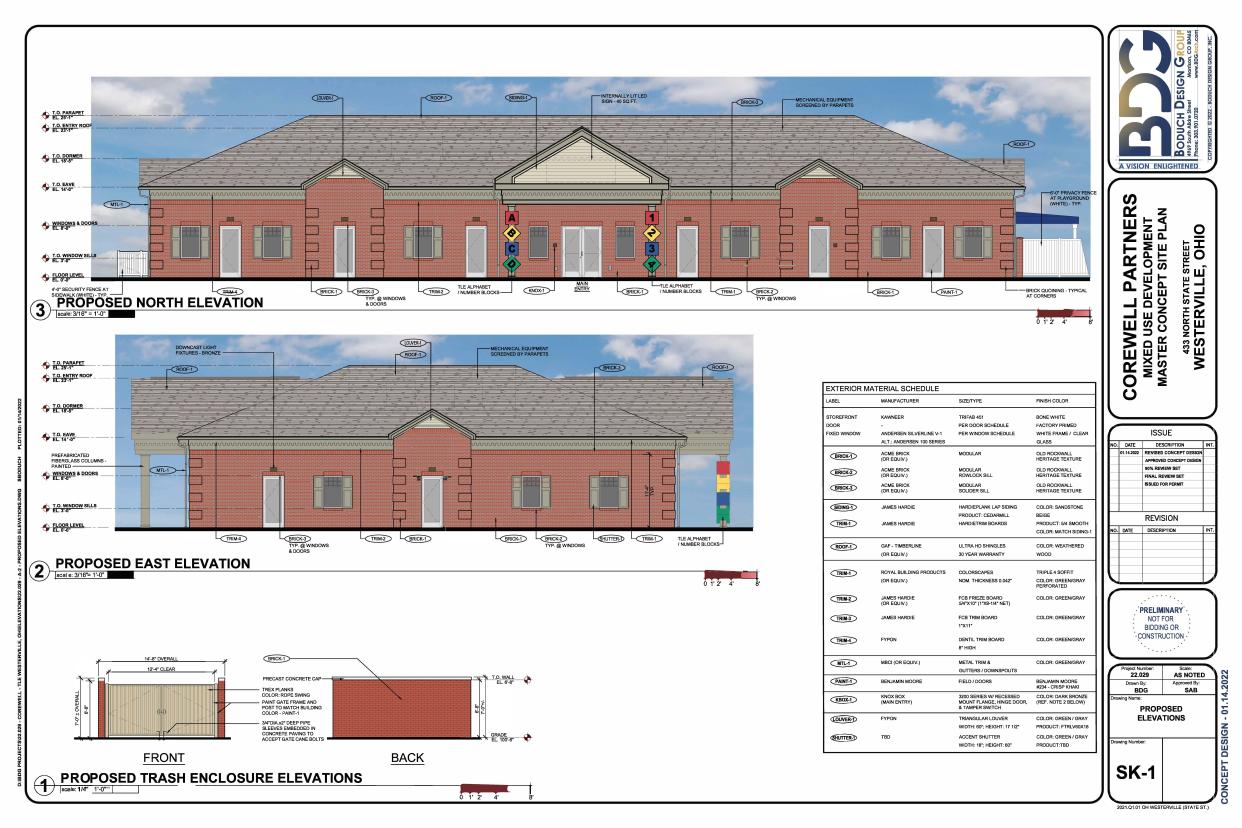Child care facility, office building planned in Westerville

A new child care facility and future office building are coming to Westerville, despite neighbors’ repeated objections.
Westerville City Council voted unanimously Oct. 18 to approve the rezoning of 433 N. State St. from rural residential to planned office district and a preliminary development plan.
Voting in favor of the legislation included Dennis Blair, Diane Conley, Coutanya Coombs, council chairman Michael Heyeck, Megan Reamsnyder, Craig Treneff and Kenneth L. Wright.
The decision opens the door to The Learning Experience and an office building at the northwest corner of North State Street and County Line Road.
Treneff, council’s representative on the planning commission, said he has attended every hearing on the matter.
“These decisions are never easy decisions when we’re looking at commercial development adjacent to residential development,” he said.
“This is where the conflict comes up in zoning in cities. I’ve been down the road as a planning commission member and a council member multiple times with these kinds of conflicts. And I get it.”
He said property owners have rights to develop and use their own property. “Just a simple, ‘you can’t build this’ isn’t really appropriate,” Treneff said. “It would be a taking. The city cannot take people’s property.”
He said he has been supportive of this proposal and noted past options for the property involved significantly more intensive use of the land.
“A 10,000-square-foot building, at least in development terms, is not a big building,” Treneff said.
“The most significant concern for me in addressing a proposal like this is the impact on the adjacent property owners to the north, Berkshire Commons. Through the various things you’ve talked about – light pollution, noise, particularly the location of the roadway – I do believe this applicant has done everything they reasonably can do to move the project away from Berkshire Commons, which was my goal at the outset – minimize the impact. You can’t eliminate the impact, but you can minimize the impact.”
Michael Bagshaw, of Buckstone Place, said the traffic on State Street is terrible as it is now.
“You can hardly get out of there mornings or at night,” he said. "That’s the main thing. The other thing is our house (from) our deck, right now, it’s peaceful and calm. We have deer going through there. That will all disappear when they put that in.”
Blair said the developer worked with the city staff to reduce issues and impacts, including the building and play area setbacks and buffers in the backyard.
"While I understand the community concerns, particularly in regard to traffic, the developer has done his due diligence with a traffic study that concludes this development will have no significant impact on the already heavy traffic loads during peak times, which will likely be relieved by the city’s future changes to the intersection," he said.
Bassem Bitar, city planner, said a traffic study shows that the new child care facility would certainly increase traffic, but the conclusion was the capacity is still available to accommodate them.
He said the applicant will still need to seek final development plan approval for each phase of the project.
Bitar said the first phase includes the child care facility, as well as the parking and site access drives.
The second phase is to involve the office building along the North State Street frontage.
Bryan Bender, Civil & Environmental Consultants, Inc., of Cincinnati, spoke for Aaron Yashouafar, representing applicant RedPointe Realty Solutions Inc., of Tarzana, California, because of travel delays.
“We did make some potential plan changes based on comments from the last hearing, specifically, we wanted to show the buildings and how they could rotate and be parallel with each of the roadways,” he said.
"I think it works okay with the one on County Line Road. The office building on State Street is a little bit more awkward in trying to fit it in there with the sidewalk along the entrance drive. It’s workable. This does allow for maybe some patio space or additional landscape in the front of the buildings.”
Bender said as much of a natural buffer as possible is being provided to the residential area, as well as an 8-foot-tall fence that has been moved 28 feet away.
@ThisWeekMarla
This article originally appeared on ThisWeek: Child care facility, office building planned in Westerville

