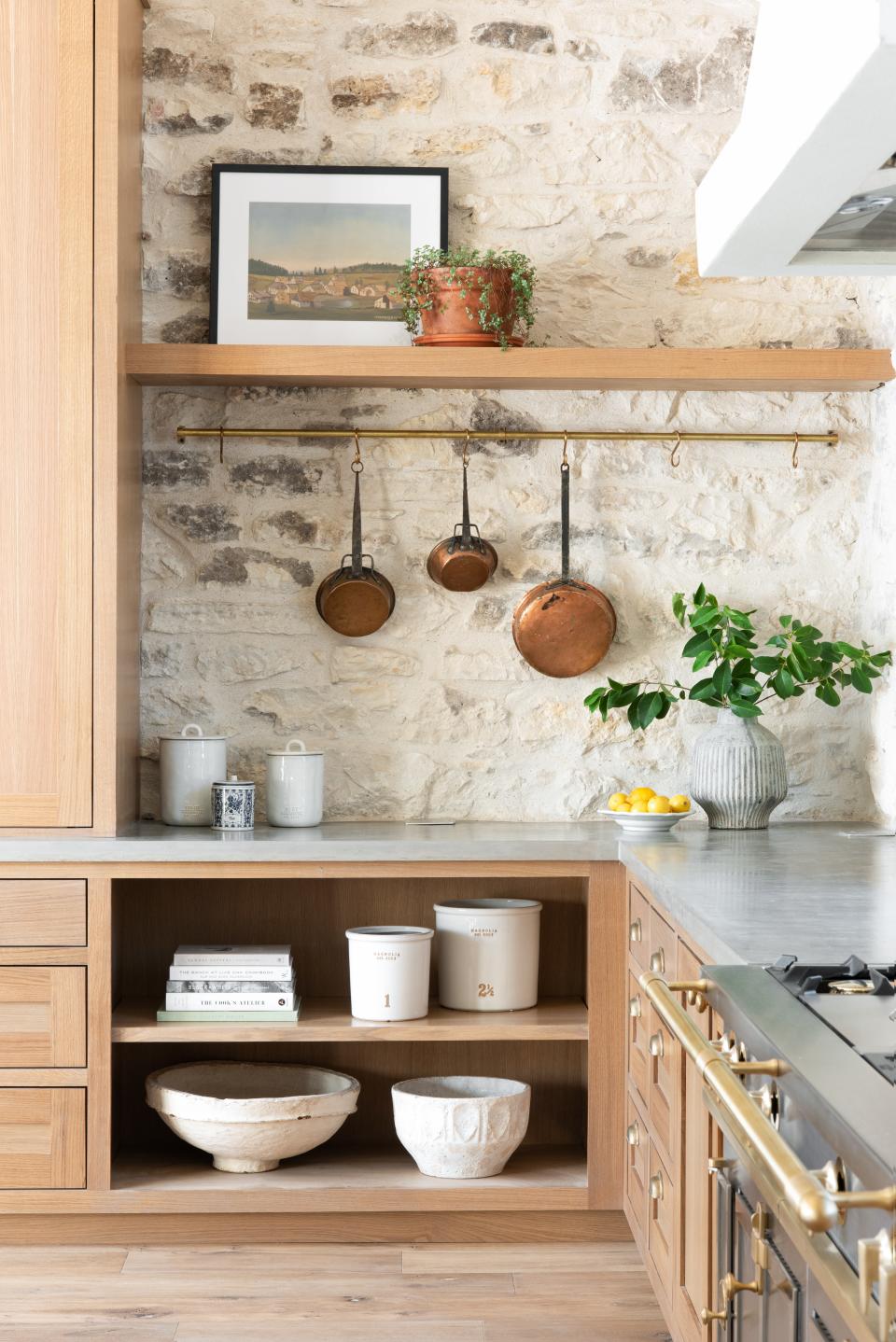Joanna Gaines Shows Off the Set of Her Future Cooking Show
Unfortunately, we're still quite far off from the launch of Chip and Joanna Gaines's new television network, Magnolia. But as a special treat to celebrate the release of Joanna's new cookbook Magnolia Table, Volume 2 on April 7, the couple decided to give their fans a sneak peek at the unique set they'll be using when Joanna's as yet unnamed cooking show hits the airwaves.
During an Instagram Live video, they showed off what used to be an old flour mill called the Gristmill, built in the late 1800s. The duo explained that they drove by it for years and were always taken by it. "It felt like a piece of art," Joanna explained. It finally hit the market a couple of years ago, and the couple purchased it, with plans to turn it into a bed-and-breakfast.
Three quarters of the way through the renovation, though, Joanna had a change of heart. She decided the space would be better used for her upcoming cooking show. "Filming at home is already a little hard," she explained. "This space was perfect." From there, the pair did what they do best, and altered their renovation project to make the three-floor historic mill a top-notch filming location.
The exterior features original white stone that flows inside as well. The TV stars tore down drywall to highlight the exposed brick (which is almost two feet thick) throughout the space, and they also stripped the turn-of-the-century beams to reveal original details and expose the incredible woodwork. This preservation-meets-renovation theme is found throughout. While the stairs leading from the basement prep kitchen to the upstairs lounge area are brand-new, Joanna decorated the areas with her favorite antiques, like decorative wooden doors and a large rustic blue piece with tons of drawers from a hardware store. "I love that I was able to put all of my antiques here," she said.

The pair opted for marble countertops in the kitchen, and brass hardware from deVOL Kitchen and Bath for the handles on everything from the drawers to the faucets. Even the bathrooms are beautiful, with one featuring green hexagonal marble tiles and more brass details, one with a copper tub plus concrete and oak details, and another with white clay tiles.
Joanna's favorite part of the space, she revealed, is the upstairs lounge, where she can relax with her family in between filming. It has a steel-and-glass structure dividing the space and is outfitted with homey white couches and chairs. A skylight reveals more original detailing of the mill's roofline.
On the tour, fans even got to see the unfinished backyard, which Joanna and Chip explained would eventually resemble an English garden with a chicken coop and greenhouse. "I wanted to be able to cook with the fresh food," said Joanna.
While we still have to wait to see the space put to use, it is clear the traditional Gaines touch is on every bit of the design.
Originally Appeared on Architectural Digest

