Cincinnati's West End is about to transform with $1 billion in development
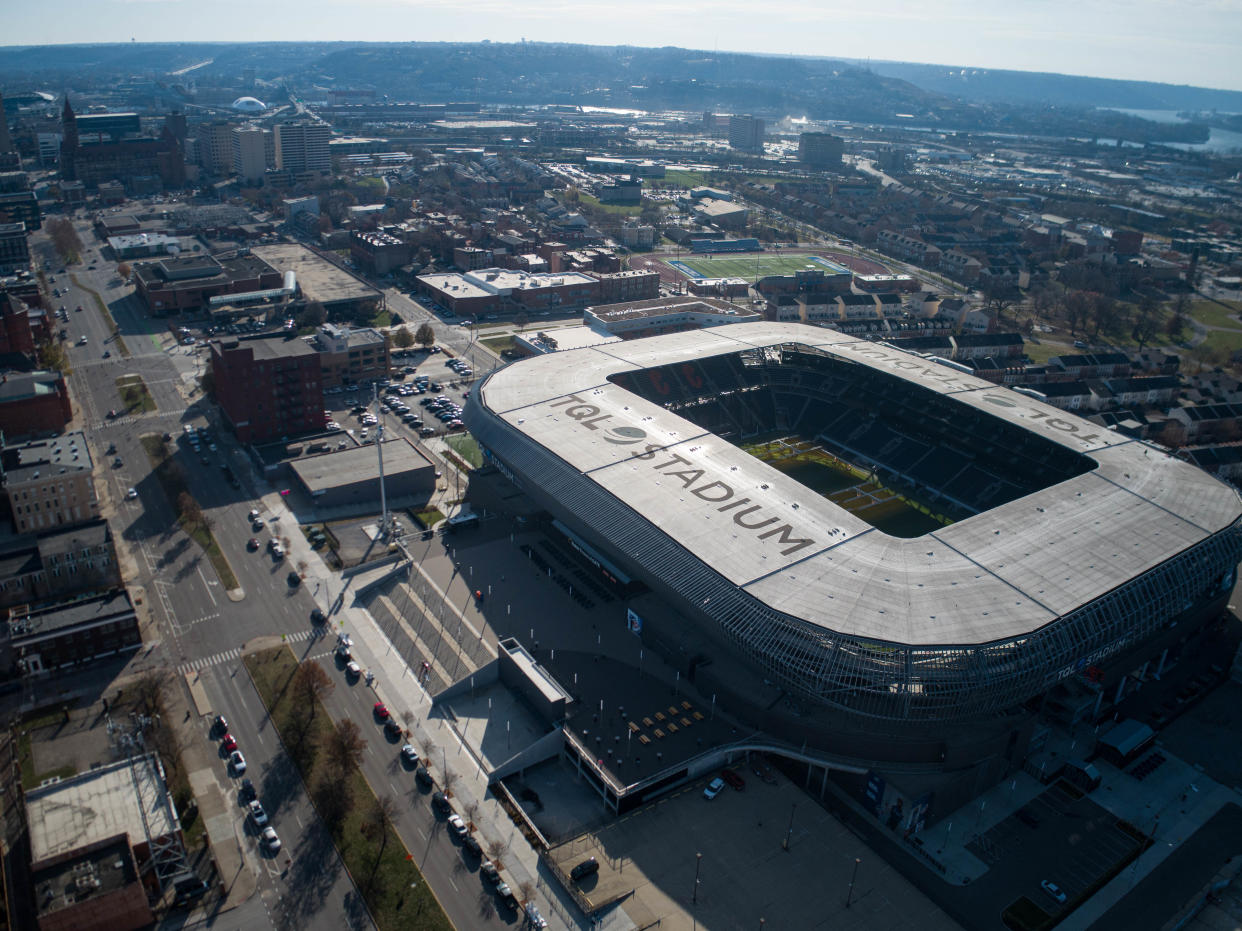
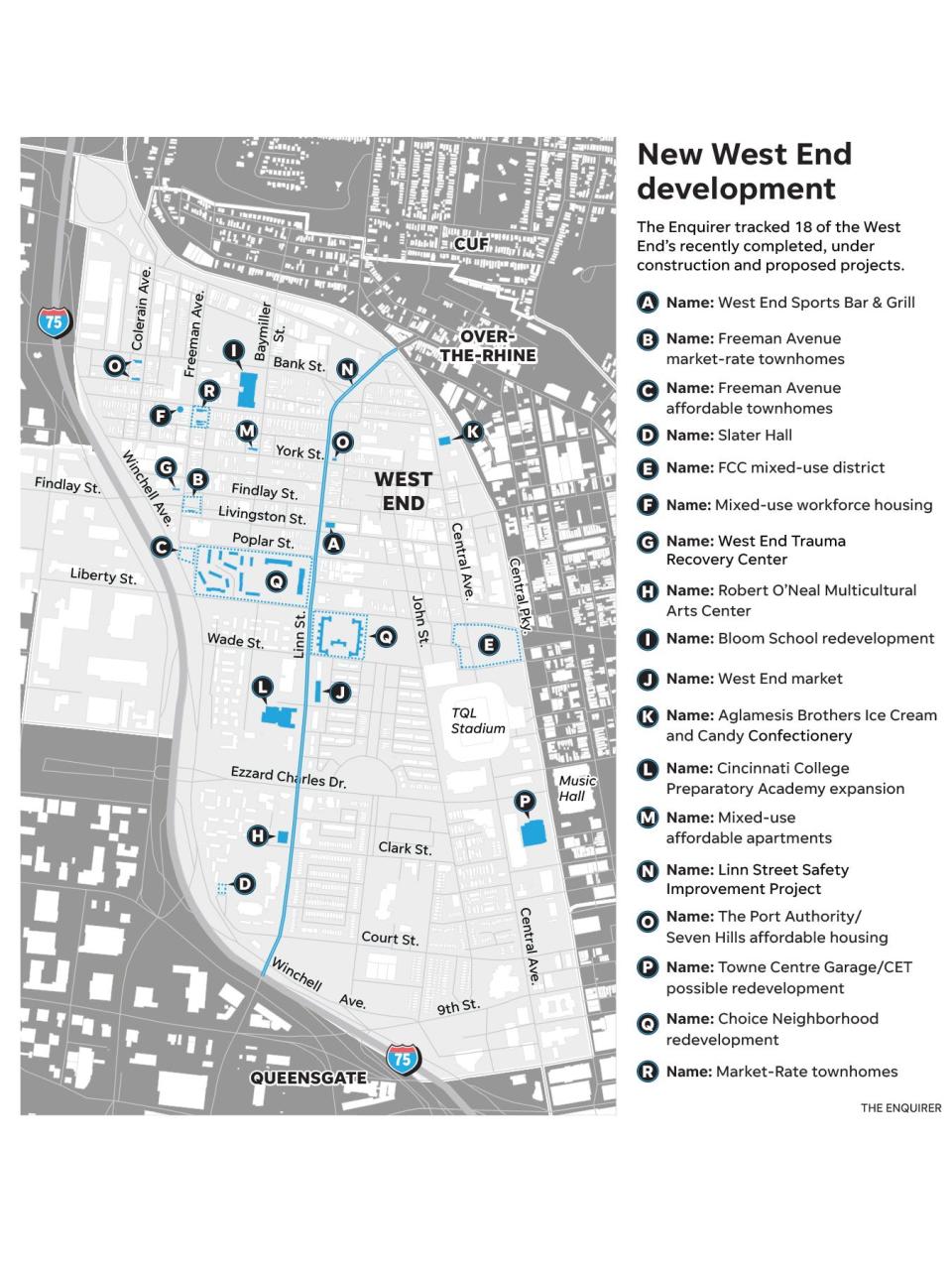
A few years from now, some parts of Cincinnati's West End may be unrecognizable.
FC Cincinnati's investment north of TQL Stadium could rival The Banks, attracting visitors from all over the region to what is now a sunken lot where manufacturing buildings once sat.
Beyond that, over a dozen development projects totaling nearly $1 billion are in the works − some helmed by West End natives.
Here are the top projects to watch in the West End:
West End Sports Bar & Grill
Address: 1726 Linn St. Building type: Restaurant Project team: B.O.C. Development, Pelican Studio, Kaiker Construction & Development, West End Builders, Inc. Size: 3,600 square feet Cost: $680,000 Status: Anticipated completion Feb. 2024
Born and raised in the West End, B.O.C. Development's Nick Johnson is building the West End Sports Bar & Grill on the site of a vacant mattress and furniture store. The single-story brick structure from 1998 will be transformed into the neighborhood's newest restaurant (the West End only has one.)
B.O.C. received $320,000 from the city to fund the project and anticipates work to begin this winter.
Cincinnati College Preparatory Academy Expansion
Address: 1425 Linn St. Building type: School, STEM lab Project team: Megen Construction, KZF Design, 39Forward Size: 12,000 square feet Cost: $5.6 million Status: Anticipated completion March 2024
A Linn Street staple since 2004, the Cincinnati College Preparatory Academy has long occupied three buildings on Linn Street for its K-12 programming. The 25-year-old public charter school is expanding the structure that houses its high school with a modern facility that features 13 new learning spaces including two science labs to accommodate its growing STEM program. A new cafeteria that doubles as a rentable community space will be built on the ground floor with floor-to-ceiling windows.
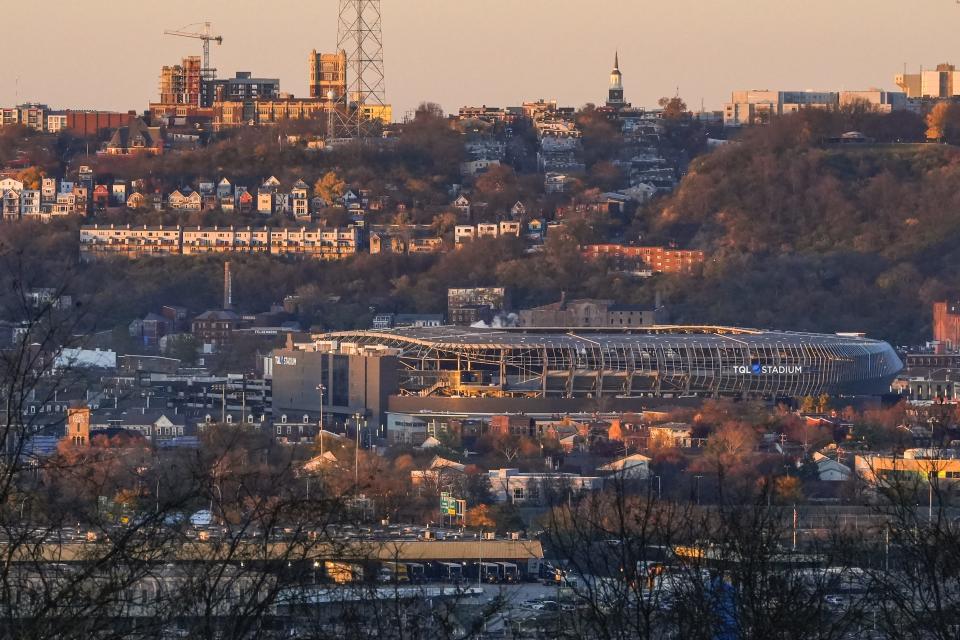
Choice Neighborhoods
Address: 835 Poplar St. Building type: Residential Project team: Cincinnati Metropolitan Housing Authority, City of Cincinnati, McCormack Baron Salazar, Urban Strategies, Inc., Urban Design Associates, Seven Hills Neighborhood Houses Size: 12.6 acres Cost: $600 million Status: Still in the design phase
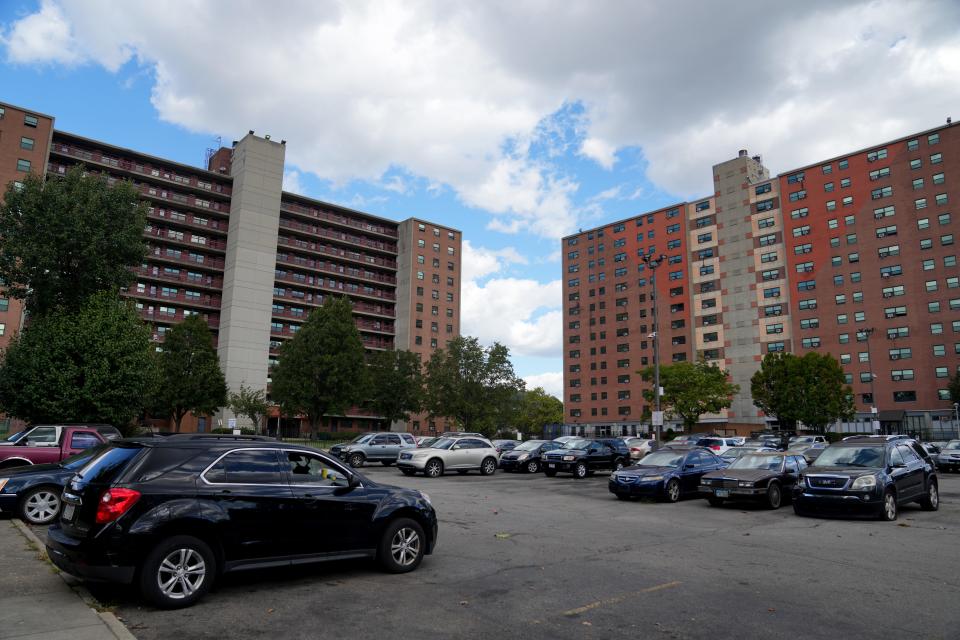
The city of Cincinnati and the Cincinnati Metropolitan Housing Authority are teaming up to reimagine three aging, low-income housing complexes in the West End: Stanley Rowe Towers, Stanley Rowe Row Houses and Liberty Street Apartments. Combined, these sites encompass 554 units and house more than 900 people across 19 buildings.
But the housing authority wants to do more than rehabilitate these old structures. It wants to add more amenities, greenspace and mixed-income housing to the West End by applying for funding through the Choice Neighborhoods program, a U.S. Department of Housing and Urban Development initiative. After three years of work, the project team is in the final stages of redesigning the plan in preparation for applying for a $50 million implementation grant.
West End Market
Address: 1502 Linn St. Building type: Mixed-use Project team: MyWhy Size: 2,800 square feet Cost: $150,000 Status: Fundraising
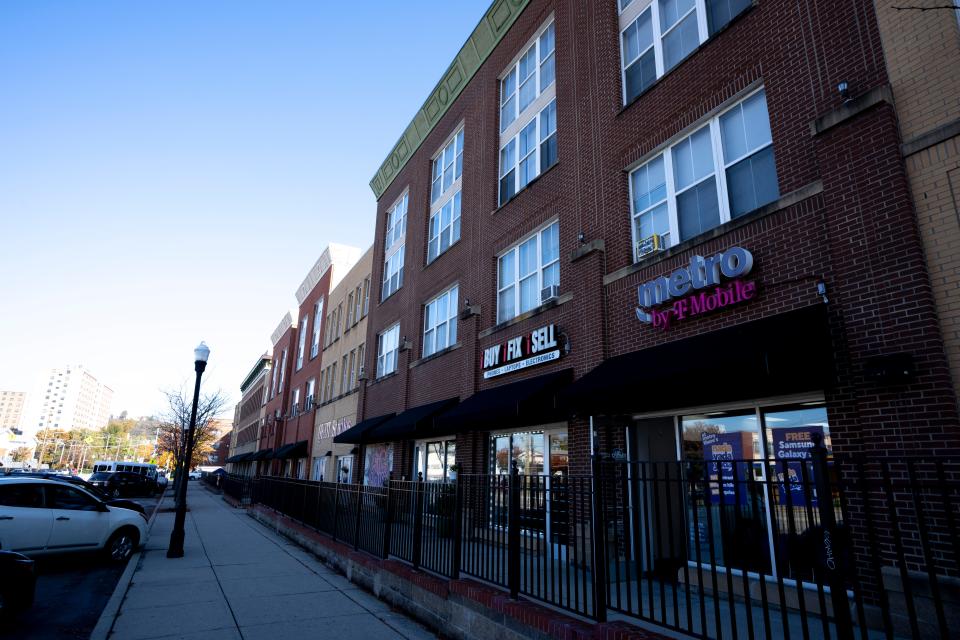
MyWhy, a Cincinnati nonprofit dedicated to combating food insecurity aims to open a community-run grocery store inside a maximum of four units in a mixed-use residential complex on Linn Street. Part of the proposal would include teaching kitchens for fifth-grade students and older to learn about food science and gain culinary skills. Managed by the Cincinnati Metropolitan Housing Authority, the commercial spaces here make up the Linn Street Business District, but not all are finished and ready for businesses to move in.
MyWhy, which operates a year-round farmer's market in the West End, needs the units completed before they can open the grocery and are looking for a partnering organization to help complete the project. In November, councilmember Mark Jeffreys introduced a motion to Cincinnati city council that would potentially fund the build-out of these incomplete units.
Slater Hall
Address: 898 W. Court St. Building type: Permanent supportive housing Project team: Tender Mercies, Over-the-Rhine Community Housing, New Republic Architecture, HGC Construction Size: 45,952 square feet Cost: $12.1 million Status: Completed Dec. 2023
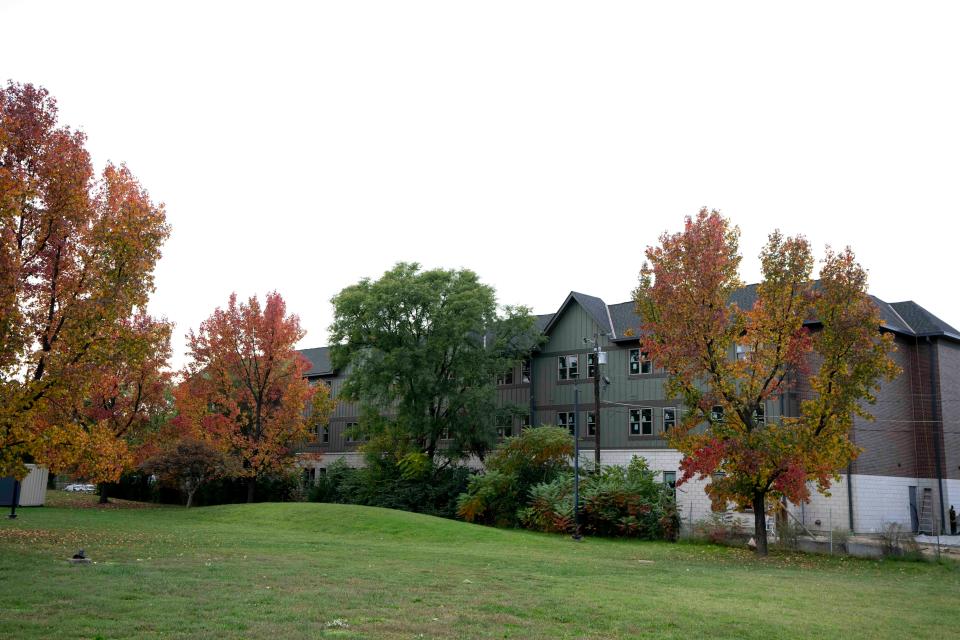
Two Over-the-Rhine-based organizations combined forces to build a 62-unit complex for formerly homeless individuals suffering from mental illness. The 1-acre site is tucked away and shaded by trees on a lot between Interstate 75 and the Lincoln Recreation Center on Linn Street. It was the first project funded by the city of Cincinnati's Affordable Housing Trust Fund, but it was not supported by the West End Community Council.
When the complex opens this winter, each resident will have a fully-furnished 450-square-foot unit and access to communal rooms, as well as outdoor space. On the ground level, there are offices for Tender Mercies staff and an open kitchen space for volunteers to cook community meals.
Robert O’Neal Multicultural Arts Center (former Regal Theater)
Address: 1201 Linn St. Building type: Arts organization, community event space Project team: ROMAC, Toilynn O'Neal Turner, The Port, The Katalyst Group, Sean Rugless Size: 18,540 square feet Cost: $12 million Status: Anticipated completion 2025-26
The Robert O’Neal Multicultural Arts Center (ROMAC), spearheaded by O’Neal’s daughter, Toilynn, will be a creative hub and entertainment space in the former Regal Theater.
Older West End natives remember the Regal Theater, listed on the National Register of Historic Places in October, as a neighborhood cornerstone that offered movies, music and a place for gathering for over 80 years. It has sat vacant since 1996.
The arts center seeks to return that vibrancy, transforming the theater into a space to celebrate African-American art and culture, house performances and events, and jump-start creative businesses with a brand development firm and dedicated co-working space.
Freeman Avenue Townhomes
Address: 1622-1630, 1722-30 Freeman Ave. Building type: Housing Project team: B.O.C. Development, West End Builders, Inc., PMBA Architects Size: 10-12,000 square feet Cost: $2-2.6 million Status: Anticipated completion fall 2024, spring 2025
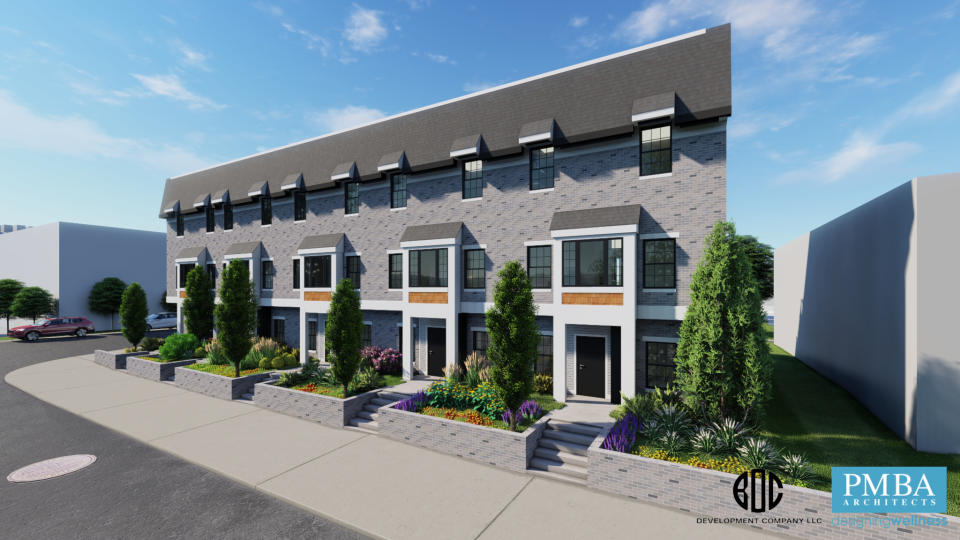
B.O.C. Development will turn two vacant lots on Freeman Avenue in the northwestern corner of the West End into for-sale luxury townhomes. One complex will be market-rate and the other will be partially subsidized. Work has already begun at 1722 Freeman Ave., where five units at 2,200 square feet each will go for $680,000 once complete next fall. Each townhome in the complex will feature three bedrooms, three-and-a-half bathrooms, outdoor space and a garage.
B.O.C.'s Johnson expects to break ground on the other townhome project on Freeman Avenue in February or March. That complex will also include five units priced between $250,000 and $275,000.
West End Trauma Recovery Center
Address: 1809 Freeman Ave. Building type: Temporary shelter, offices Project team: Seven Hills Neighborhood Houses, The Port, Kaiker Construction & Development Size: 4,000 square feet Cost: $365,000 Status: Anticipated completion spring 2024
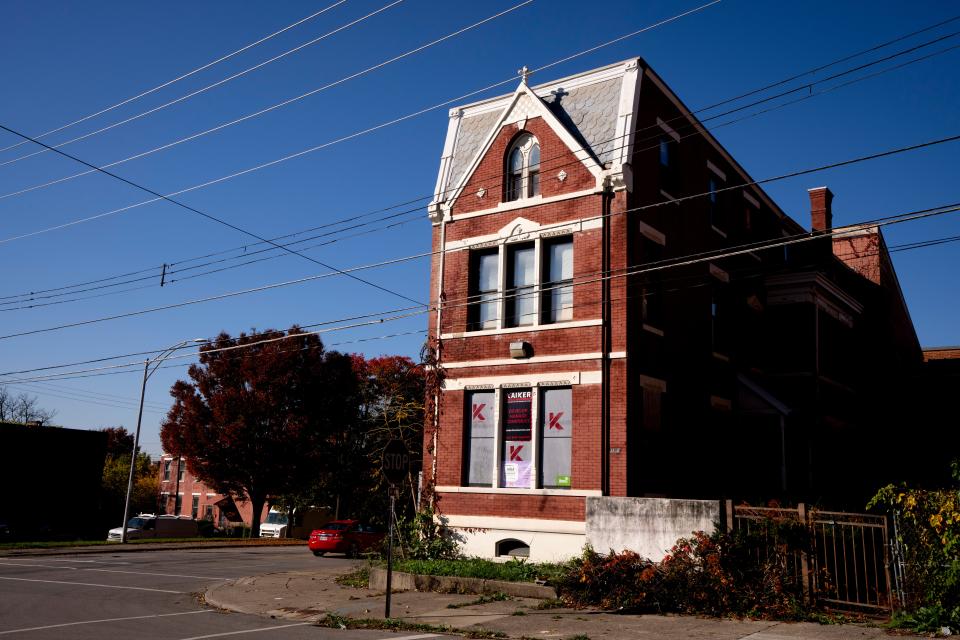
Seven Hills Neighborhood Houses, a local West End non-profit development group, will move its existing Trauma Recovery Center to an old rectory building from 1900 next to the abandoned First German Reformed Church. It will house offices for the center, as well as three temporary-stay suites for people experiencing victimization.
The site will also include a healing room for individual, group and art therapy. Seven Hills will work with partnering organizations to help guests find long-term housing.
FC Cincinnati's mixed-use entertainment district
Address: Central Parkway and Liberty Streets Building type: Multi-building, mixed-use Project team: FC Cincinnati, Marquee Development, Sanders Development Group, North American Properties, RIOS, Messer Construction, TriVersity Construction Size: 8.5 acres Cost: $300 million Status: Anticipated completion 2026
FC Cincinnati is building an 8.5-acre mixed-use entertainment district outfitted with a high-rise hotel, condos, an entertainment venue, restaurants and retail. The project is part of the club's long-term plan to expand the area around TQL Stadium as a must-visit destination for locals and visitors alike. Council could take action on rezoning the site for development as soon as Wednesday. Construction would start in early 2024.
Bloom School
Address: 1941 Baymiller St. Building type: Mixed-use housing Project team: Sanders Development Group, The Port Size: 150,000 square feet Cost: TBD Status: Pre-development
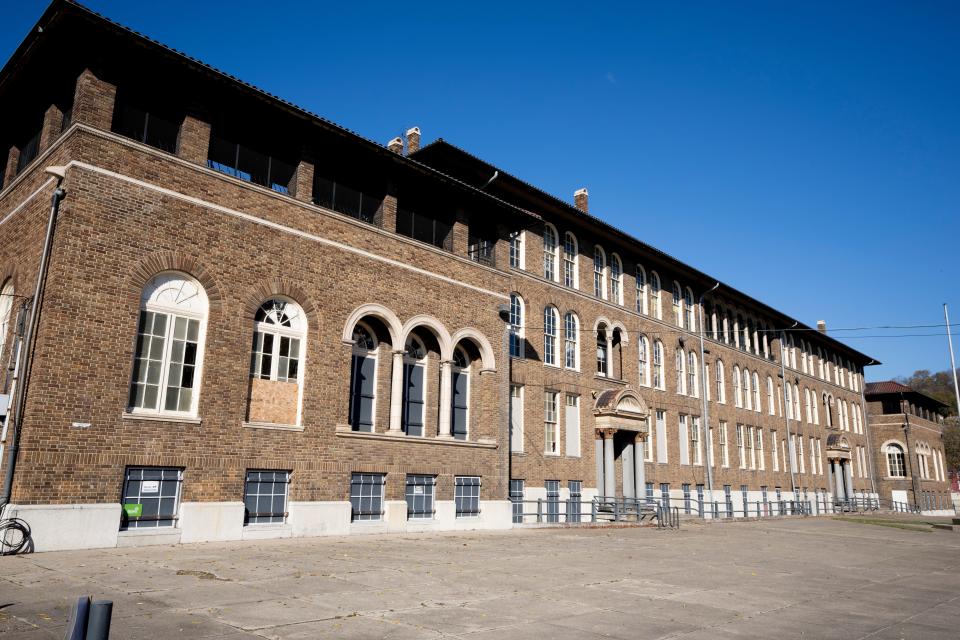
Born and raised in Over-the-Rhine, Robert Sanders of Sanders Development Group won a bid to redevelop his alma mater, Bloom Middle School. Abandoned in 2006, the property was scooped up by The Port of Greater Cincinnati Development Authority in 2022, an institution that's committed to helping minority developers take on complex projects.
Sanders hopes to transform the site into mixed-use housing based on project feasibility and community feedback, which will begin in the new year. So far, no timeline for construction has been set.
Small-scale multi-family housing
1901 Baymiller St.
Address: 1901 Baymiller St. Building type: Mixed-use workforce housing Project team: Common Ground Community Development, Means Cameron, Tony Jones Size: 4,998 square feet Cost: $1-1.2 million Status: TBD
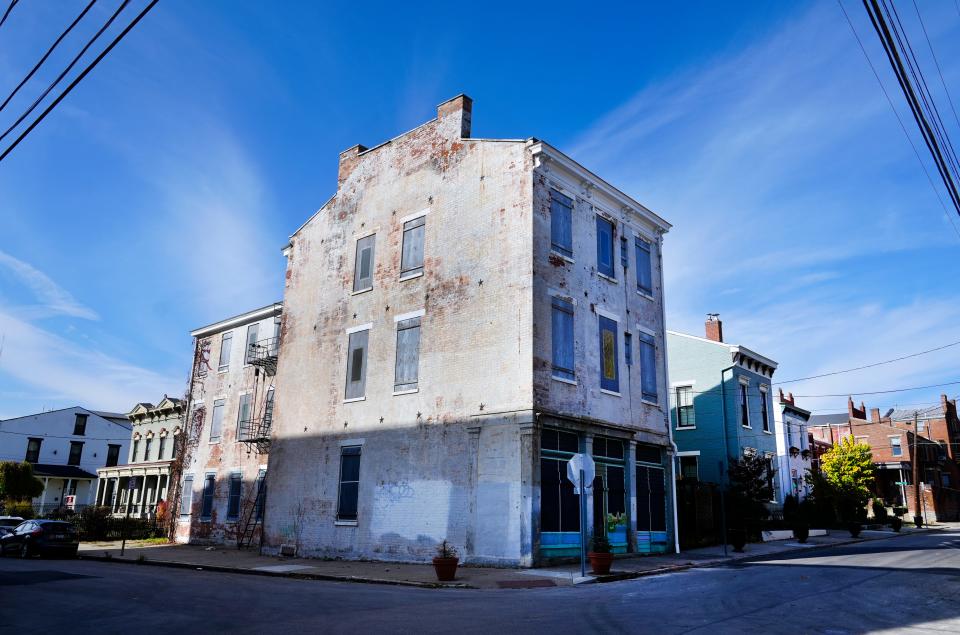
Raised in the West End, entrepreneur Means Cameron is renovating the property at 1901 Baymiller St. into mixed-use housing with his business partner Tony Jones. Cameron said the building has sat vacant for over 25 years.
The ground floor of the building will have a restaurant, while the upper levels will house seven units of workforce housing (people making above 60% of the area median income, according to the Urban Land Institute).
1007 Dayton St.
Address: 1007 Dayton St. Building type: Mixed-use affordable housing Project team: 8K Construction, City of Cincinnati, Cincinnati Development Fund Size: 6,000 square feet Cost: $1.8 million Status: Anticipated completion Jan. 2024
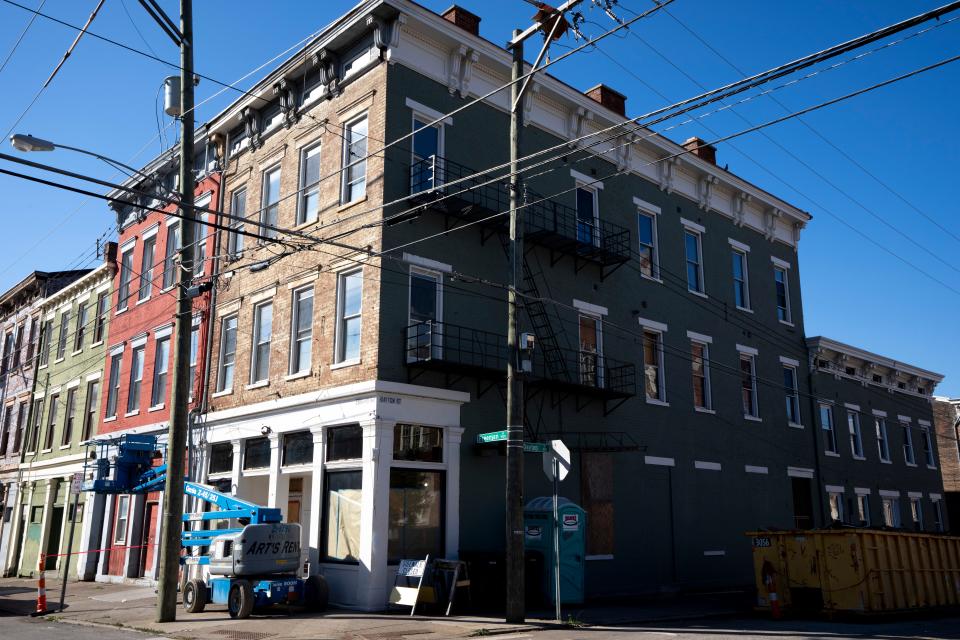
Over-the-Rhine-based developer 8K bought this three-story property from the non-profit preservation group OTR Adopt in 2021. It's part of the Dayton Street Historic District, once known as Millionaire's Row in the latter half of the 19th century. The site consists of two buildings joined together by an interior courtyard.
Wrapping construction this month, it will house eight units for residents making up to 80% of the area median income. A 1,000-square-foot commercial space at its base could become a coffee shop, restaurant, bar or community gathering spot, according to the project team.
Market-rate townhomes, duplex
Address: 1916, 1918, 1922 and 1926 Freeman Ave. Building type: Market-rate housing Project team: CW Development Group, BTH Construction Delivery, FX Facility Group, Seven Hills Neighborhood Houses, Twelve15 Design Studio Size: 3,000 square feet (townhomes); 800 square feet and 1,200 square feet (duplex) Cost: TBD Status: Anticipated completion fall 2024
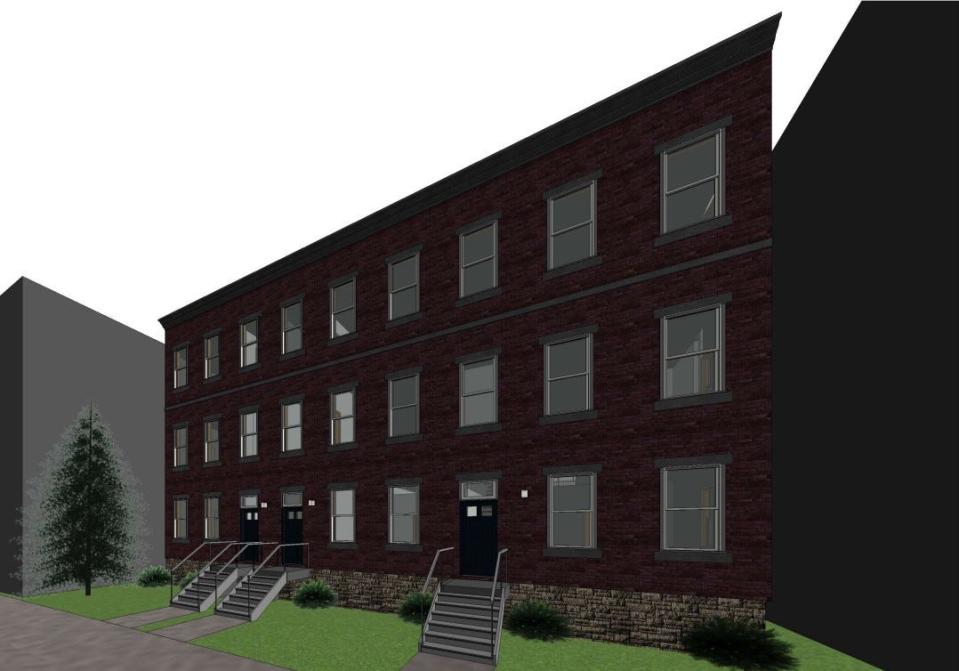
The historic structure at 1916 Freeman will be renovated into a duplex rental, while three new three-bedroom townhomes will go up next door. The for-sale townhomes will have garages in the rear and rooftop decks. Both projects will be market rate.
Developer Chauncy Walker said he got community input on the project in the planning stages by working with Seven Hills Neighborhood Houses and the West End Community Council. He hopes to begin the groundwork by the end of the year.
This article originally appeared on Cincinnati Enquirer: Cincinnati's West End getting $1B in developments: See what's planned

