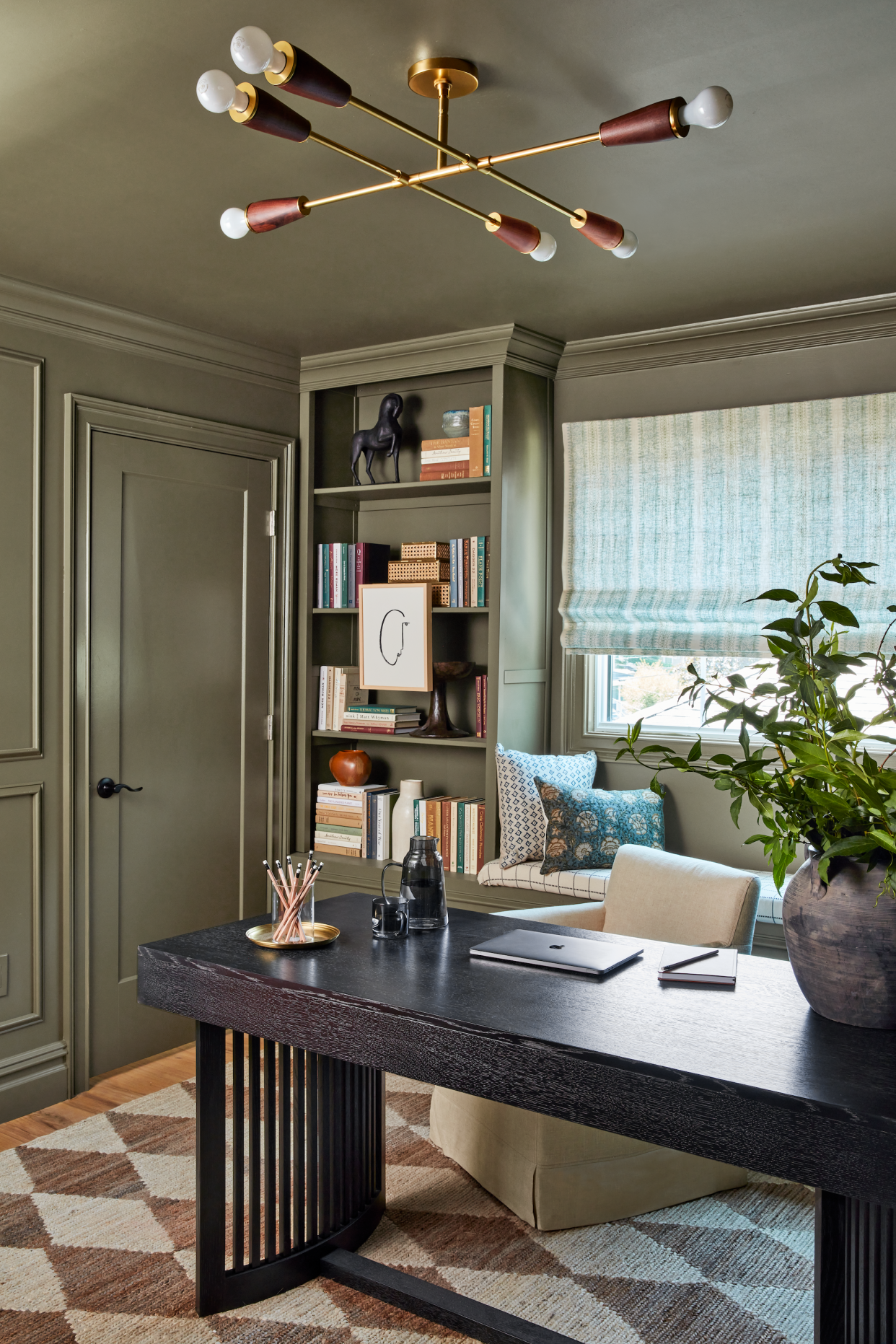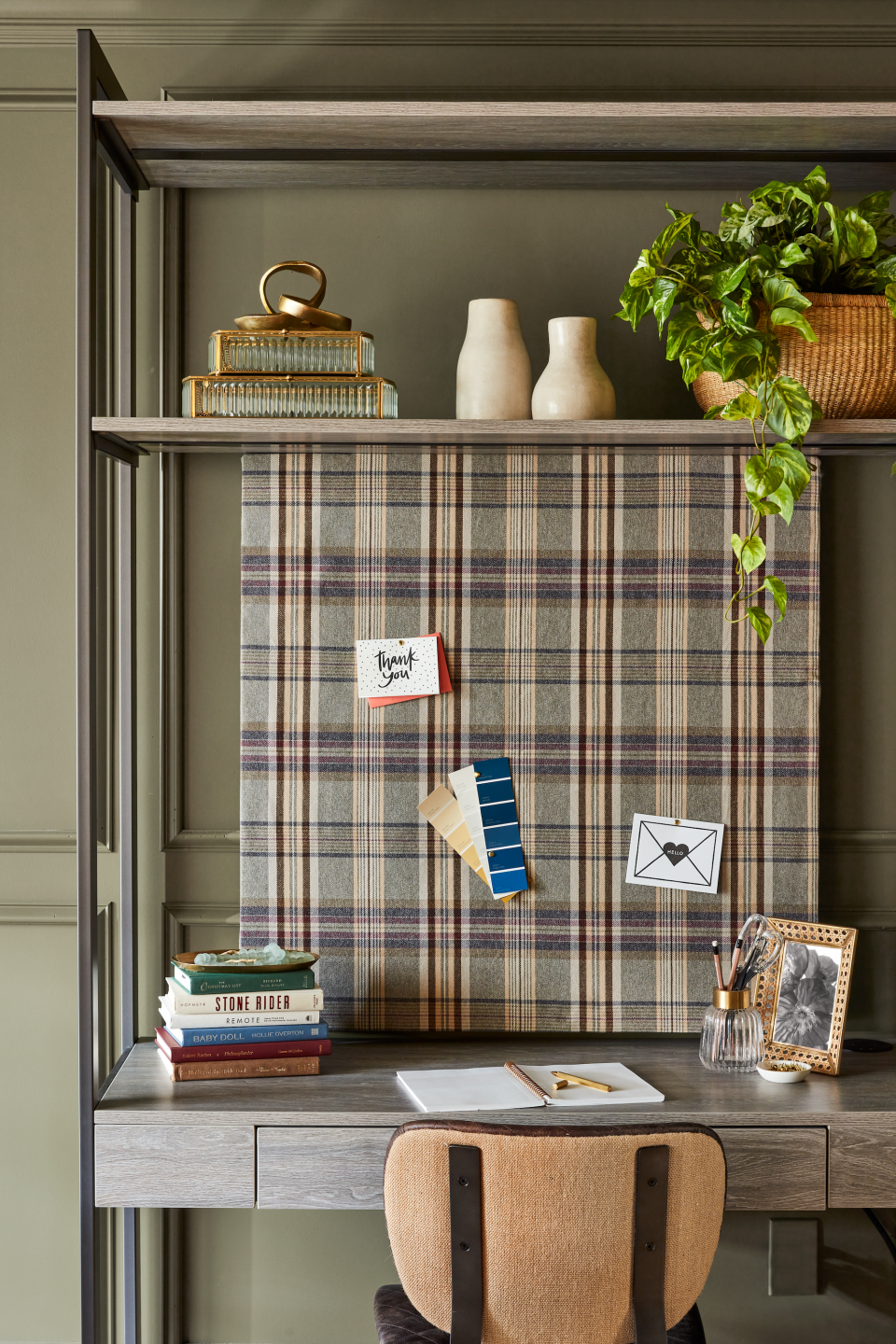How to Convert an Attic Into a Cozy, Livable Space

Photography by Christopher Testani
In many homes, the attic isn't considered part of the house's livable square footage, and therefore, its potential is often relegated to figuring out just how many boxes can fit within its realm. But the truth is, an attic is an ideal place to relish in the privacy of your house. And dust bunnies shouldn't be the only ones doing it.
As far as the 2021 Real Simple Home was concerned, designer Ryia Jose of Kin and Kasa looked at converting this oft-neglected area into a room that's cherished these days: a comfortable workspace. "I put a lot of focus on it being very functional, since having a good home office has been a game changer for many in this past year," she says. Clearly there are more logistics involved in maximizing the potential of an attic than, say, a bedroom, but Jose is on to something. With her advice—and perhaps a little help from a professional—it is possible to convert the dusty, bare bones of an attic into an area where creativity can thrive. Follow her five tips to get started.
RELATED: Take the Grand Tour of the 2021 Real Simple Home

Photography by Christopher Testani
Get things up to code.
The first step in this process may not be the most glamorous, but it's definitely the most necessary. "You have to check if the attic's build and electricity are up to code before doing anything, which might mean hiring a professional," she says. "The amount of floor space, the ceiling height, and the roof's construction will also determine if your attic is suitable enough to become a usable room."
Honor your architecture.
Jose was inspired by the Dutch colonial architecture of the Real Simple Home, and wanted the attic to complement that. "I planned for the office to have a traditional flair with some modern elements," she notes. Depending on the build of your address, you can think of your attic as its exclamation point. A craftsman would do well to have additional wood tones, while a Tudor may benefit from a stained glass window.
Saturate the palette.
It might feel like you have no choice but to stick to a neutral palette, seeing as your attic might be tight quarters. But don't be afraid of color! Jose drew on the hues in the rest of the home to inform this palette, making for a room that fits in while embracing a personality all its own. "I wanted it to be bold and interesting, yet inviting and cozy," she says. "Olive green is such a rich color and sets an inspiring mood. We mixed in other prints and textures to break it up, like the rust velvet lounge chair and the plaid textiles."
Create a focal point, but make it flexible.
Since Jose decided that an office would make the most sense for the attic, she knew that a sturdy desk would be the obvious focal point. However, she didn't want work to be the only thing that happened here—there had to be room for other activities, too. "We wanted multiple spaces to work in, relax, and read a book," she says. "So there is another small work desk beside the main one, as well as a reading nook." As you decide on how your attic will be used, try to stretch its purpose to satisfy the whole family. No one would argue with a work desk being used as a coloring station, either.
Don't forget about the accessories.
As your design comes together, remember that this is now a room and not an attic. So, it deserves all the same finishing touches as the rest of your home. "Interesting lighting, a patterned rug, and artwork will instantly make any room more elevated," Jose notes. At the same time, remember to incorporate storage options, too. Jose installed IKEA bookshelves to enclose the styled reading nook, but baskets will keep things just as tidy. "There's really so much storage," she notes. "It's always a main point to consider!"

