Couple's 21-year remodeling project leads to spectacular Bayside home
Those who remodel know they’re likely to be plagued with sawdust and setbacks until their projects are finished.
Usually the inconvenience lasts a month or two, maybe three.
When Scott Kania and his wife, Linda Even, remodeled their four bedroom, 3½ bathroom home in Bayside, that inconvenience stretched into years.
21 to be exact.
Over that time every inch of their home was touched, with the two doing 90% of the work themselves. They say they turned one of the worst houses in the neighborhood into one of the best.
“I have an architecture degree, so I was able to do carpentry, drywall, electrical, plumbing, tiling, millwork, etc., thus there were few limits as to the scope of the projects,” he said.
Even described her role as the helper.
“He was leading the charge. I was the helper. I checked all the measurements. I did all kinds of grunt work,” she said.
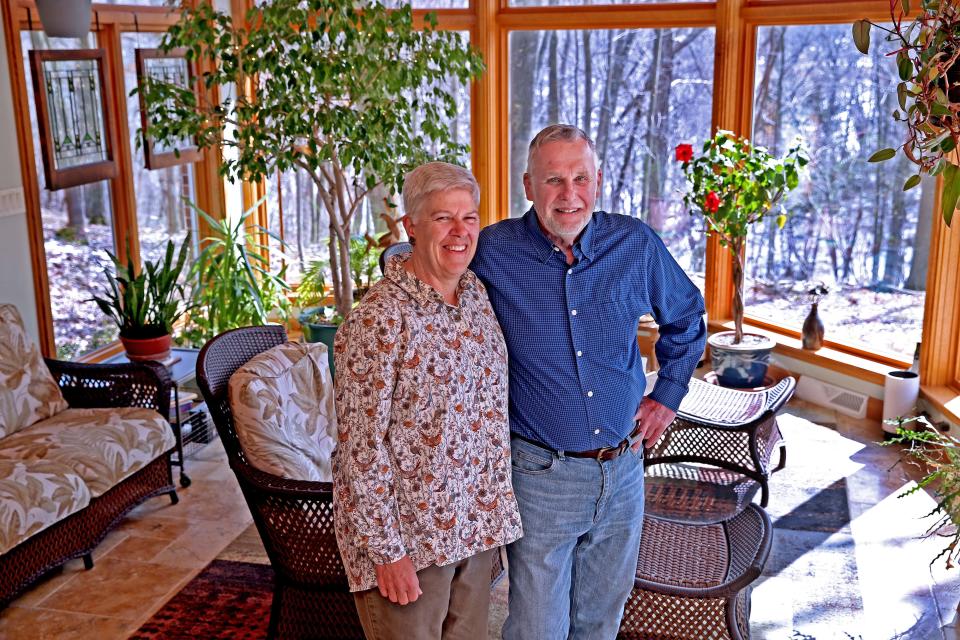
Why go to this extent?
It was the lot, definitely not the house.
“There was nothing we liked about the house. We bought it because of the lot. It’s over an acre, and the rear of the house overlooks a wooded ravine. The backyard is spectacular,” he said.
Kania said the house needed work because it was built in 1980 when interest rates jumped to a record high, causing some builders to use cheap materials.
It was also dated.
“The main bathroom was light blue, one was harvest gold, and one was a green I can’t even describe. We called it the Packers bathroom because it also had green and gold plaid wallpaper. Another one was a chocolate brown. There was also orange shag carpeting and a lot of dark paneling," Even said.
“And we had this beautiful backyard, but all the large windows were on the other side of the house looking at the neighbor’s house. There were very few windows looking out over the ravine,” he added.
When they started the project in 2000, they were both still working and the renovation had to be done at night and on weekends. He worked as an architect and semi-retired in 2002. She worked in accounting and retired in 2007.
Over the years nearly every room in the house was gutted, interior walls were moved. A porch was added off the main bedroom and a sunroom was built on the first floor.
Work was divided into eight phases, with some projects taking longer than others, and with some phases overlapping.
Kania said this happened, for example, when walls were relocated and/or when major electrical and plumbing work was done. Some rooms were also worked on in more than one phase. He estimated some phases took as long as five or six years.
Throughout the renovation the focus was on new larger and better quality windows, high-end finishes, better flow, and unique lighting inside and outside.
“We added a combination of 40 new windows and doors. We wanted better views of the ravine. We have over 100 low-voltage track and down can lights throughout the house. It really looks nice at night. I have a friend who is a lighting designer, and he helped me select some of the lights. I wanted the house to be lit without seeing the lights,” he said.
The first phase included relocating the stairway to give the home a better flow. The foyer, dining room and living room were also done.
Phase two addressed the main bedroom, the bathrooms, laundry room, a wet bar area off the family room, and the new deck.
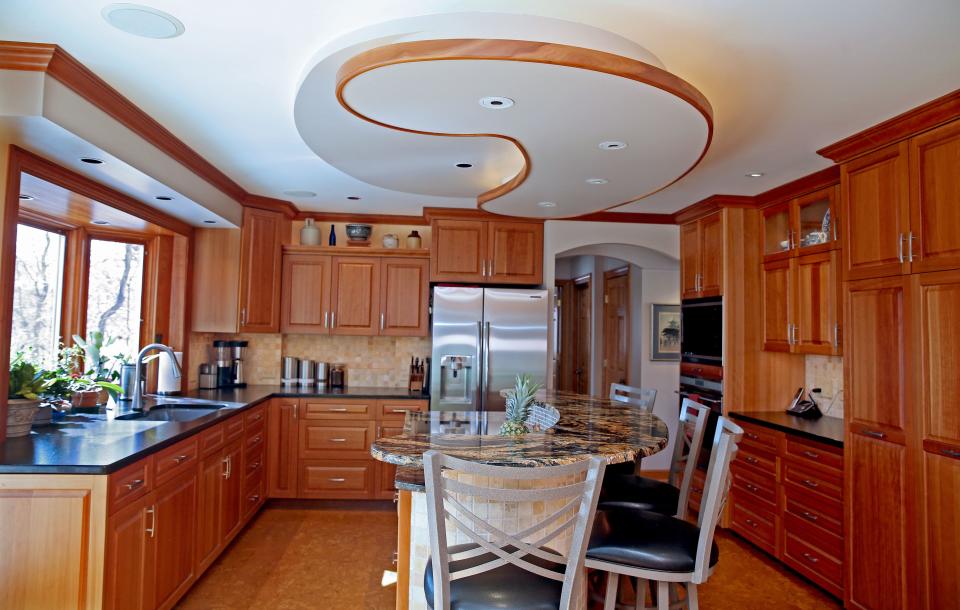
Phase three tackled the kitchen and back hall.
“I gutted the kitchen and put a 7 foot wide bay widow above the sink. There was just a small window there that looked out into the backyard. A friend worked at a millwork company, and we had him make cherry raised panel cabinet doors, but we built the boxes for the cabinets and installed them all. We also added cherry molding, cork flooring, and we built a boomerang shaped island,” he said.
“Over the island we added a boomerang shaped soffit with cherry wood trim around the curve and rope lighting above it.
“We also added two kinds of granite. On the island there’s a multicolored granite, and the perimeter was done with a back matte textured granite,” he said.
Phase four was the 400-square-foot sunroom addition that overlooks the ravine and sits 24½ inches below the adjoining family room, partially due to the grade of the property. They also worked in the second floor bedrooms.
Phase five included backyard hardscaping and landscaping.
“We ended up with upper and lower limestone patios with four large limestone stairs between them. We had 21 tons of limestone delivered one weekend. We got a skid loader and some friends helped us.
“We also ended up bringing in 78 cubic yards of stone, dirt and mulch to improve the grade in the backyard and also for landscaping,” he said.
Phase six included work in the family room, where they redid the fireplace in stacked stone and added a butternut mantel.
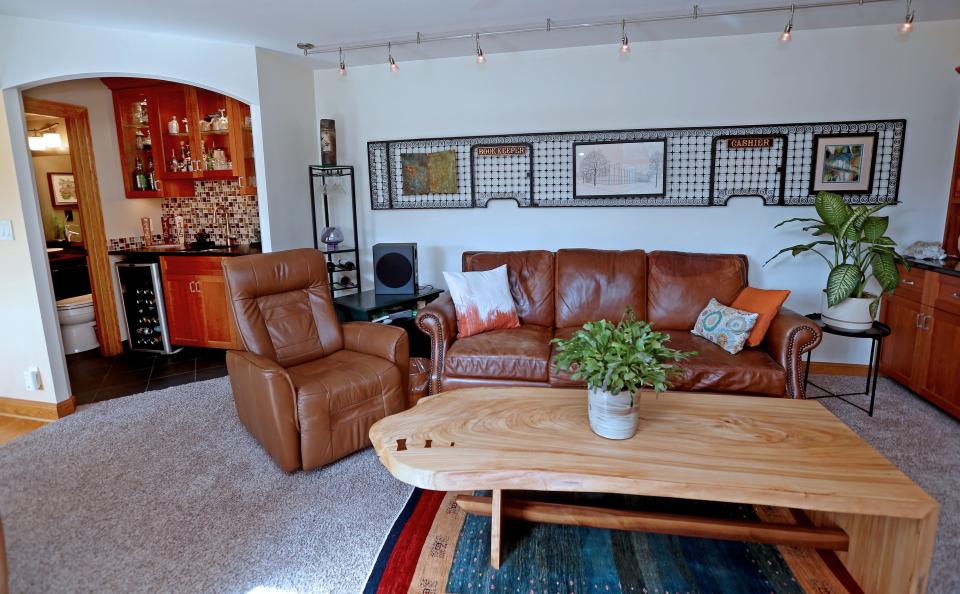
Phase seven was the addition of a portico and front yard landscaping, which included removing a circular driveway.
“We had a company come in and remove the driveway and they brought in 100 cubic yards of dirt to create berms. … But then we decided the mounds needed to be higher, so we brought in another 50 cubic of dirt and shoveled it ourselves,” he said.
In the final phase they made improvements to the first-floor guest bedroom.
The couple recently talked about their renovation.
What were the biggest or hardest projects?
Kania: Every room was difficult. The main bedroom with the deck was hard because we had to do work in seven rooms adjoining it. The staircase too, because we had to rip out all the old stairs and build new stairs going in the other direction. But that really opened up the house. The flow of the house was awful. Also the sunroom because the angles there were difficult, when we did a faux finish in the dining room, and when we trimmed out the window in the living room.
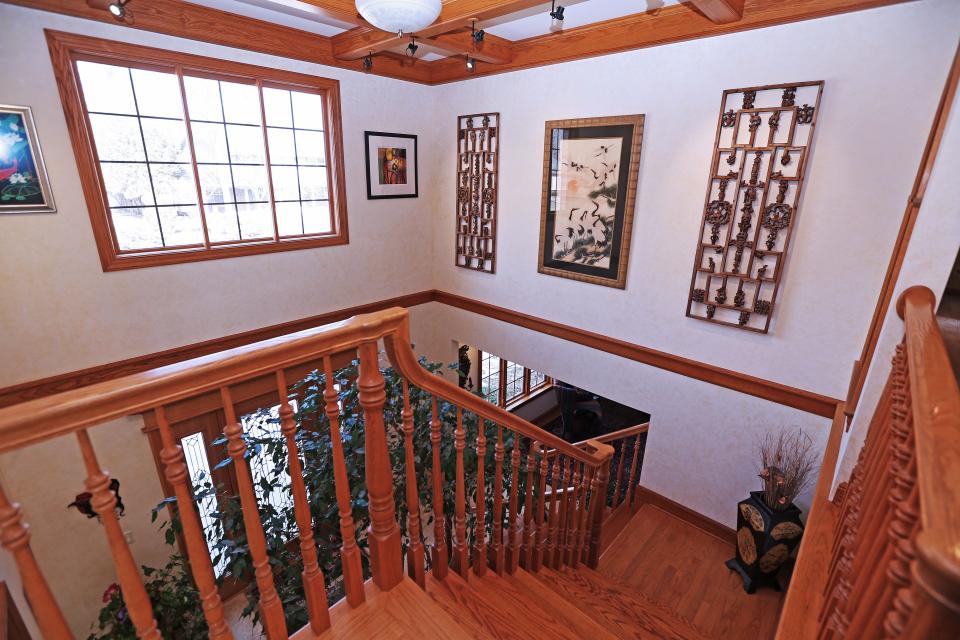
Was the kitchen a big project?
Kania: In the scheme of things it wasn’t that difficult. There used to be a U-shaped island in there, and you always had to walk around it. It drove me nuts. So one year right before Christmas I wanted to cut it out, but Linda came home and wouldn’t let me do it.
Even: He had the contents of all the cabinets out and he was ready to start sawing. It was the day before Christmas Eve, and we had guests coming over the next day.
Kania: I stopped and we put everything back until the day after Christmas.
Were any projects done quickly?
Kania: The guest bedrooms. There we just added new molding and trim, painted, installed six panel doors, and put in carpeting.
Did you know the renovation would take this long?
Even: It turned out to be bigger than we expected. But that didn’t surprise us. At our previous house in Milwaukee Scott spent 19 years on it. Remodeling is his hobby.
Did any of your work change the look of the home’s exterior?
Kania: The new roofline and adding the windows. In the dinette I sawed through a thick brick wall to add an 8-foot bay window. The main bedroom had two little 18-inch windows, and now those windows are 12 feet wide and 9 feet high. It’s a wall of windows. Also the portico. Now the house looks inviting. Now it has character.
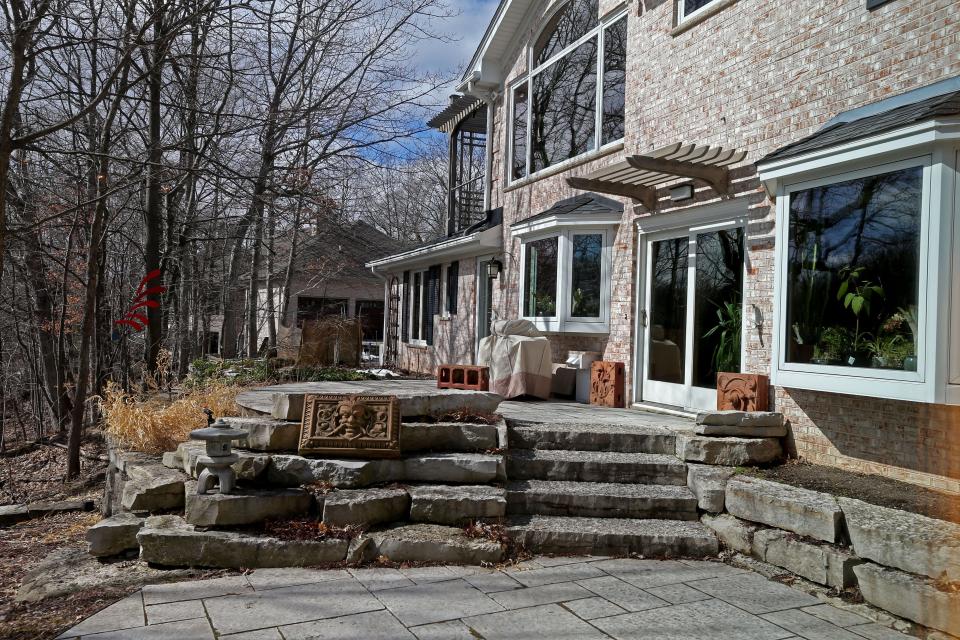
What projects were left to professionals?
Kania: The installation of most of the windows was done by professionals, but we would make the openings and do all the framing and then they would put it in. Then we would do all the interior trim. We had the roof removed and redone, and we had professionals do the large plumbing projects, for example we had the main plumbing stack relocated.
What kinds of flooring were added?
Kania: In the foyer we have limestone, in a guest bedroom, the dining room and the living room we have oak floors with Oriental rugs. Our bathrooms are all tile, the family room is carpeted, and the sunroom has Peruvian limestone.
What’s your favorite room?
Kania: The sunroom and the main bedroom are spectacular. I love the coziness of them, the flow, the scale, and the attention to detail. You can’t image the agony of deciding on the details and then the building. Everything is in the details. But now there is nothing I would do different.
Even: I love the sunroom. I go there all the time. I never tire of looking out the windows at the ravine. I see turkey and deer, and I like to see the changes in the colors on the trees. We even see eagles out there.
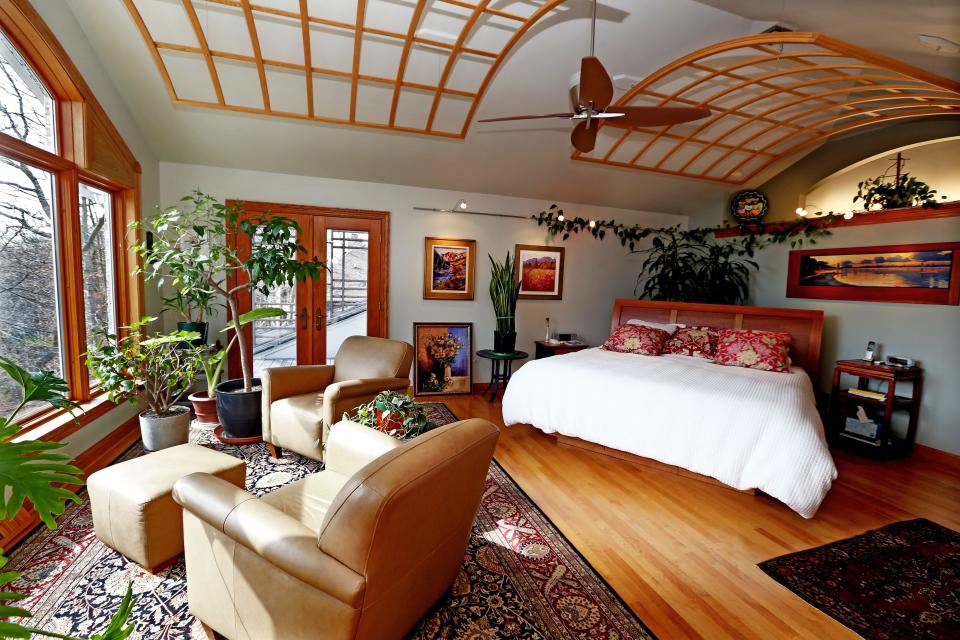
Where do you spend the most time?
Even: In the sunroom.
Kania: We have a $50 fire pit outside on the patio, and every night we light it. We like to watch it from the inside.
Is your home furnished the way you want at this point?
Kania: We are getting there. In the main bedroom I ended up building our bed frame because I couldn’t find anything I liked. For years we didn’t have much furniture. That’s the last thing we’re doing now is adding pieces. We recently got some furniture and Oriental rugs from Linda’s parents. In the living room we have two china cabinets from them. They’re both gorgeous, and we have enough sets of china to fill them.
Even: We also inherited some really neat chairs. They’re antiques. They were just picked up to be reupholstered, so our old chairs are still in the living room. But as soon as we get them back we are getting rid of the old chairs.
What is the style of your home?
Even: They called it Country French, but it was a mishmash of styles.
Kania: Being a purist, I don’t think it fits any specific style of architecture.
How much did the square footage of your home change?
Kania: It was originally 3,500 square feet. Now it’s 3,900. It increased with the sunroom.
What is your style of decorating?
Kania: I would call it traditional/contemporary and craftsman styles.
For example the rooms have beautiful moldings, but some of the lines in the rooms and the details are very contemporary. There are even some elements of Craftsman thrown in there. Being a big house the style depended on how we felt at the moment. But some rooms were also designed after we took trips, for example after a trip to China we did the powder room in an Asian style.
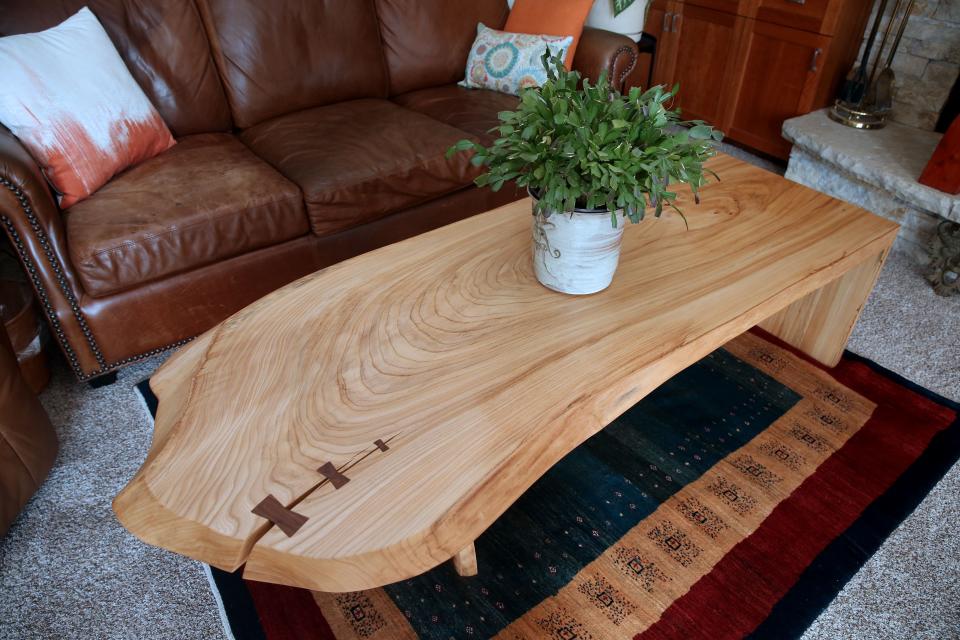
What will you do now that all this work is done?
Even: He will probably be building more furniture. He already built two coffee tables and he will start building two night stands.
More: From salvage to shining: Woman does decor by 'Dumpster diving' (and polishing)
Do you, or does someone you know, have a cool, funky or exquisite living space that you’d like to see featured in At Home? Send details to Journal Sentinel features at jsfeat@journalsentinel.com with "At Home With" in the topic line.
This article originally appeared on Milwaukee Journal Sentinel: Couple's 21-year remodeling project leads to spectacular Bayside home

