New Covington City Hall: Public plaza, limestone finish, art wall
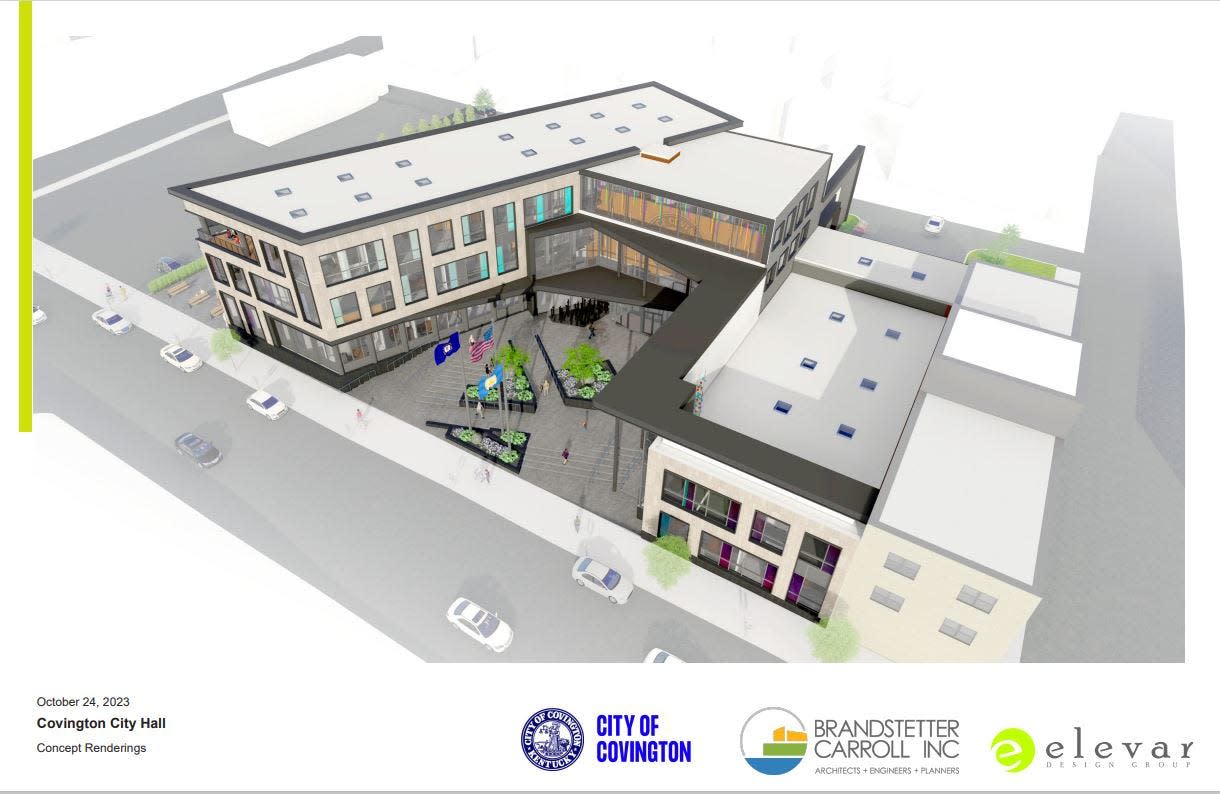
Covington's new city hall will feature a public plaza, limestone finish, a local art wall, and space for the site to keep growing, according to plans shown to the public for the first time Tuesday night.
The design is a mix of "more traditional style" while also paying tribute to Covington's uniqueness as a city, Kim Patton, president of Elevar Design Group, said during his presentation at the city's Board of Commissioners meeting.
Elevar Design Group is the design architect for the $10-15 million project and Brandstetter Carroll, Inc. is the architect.
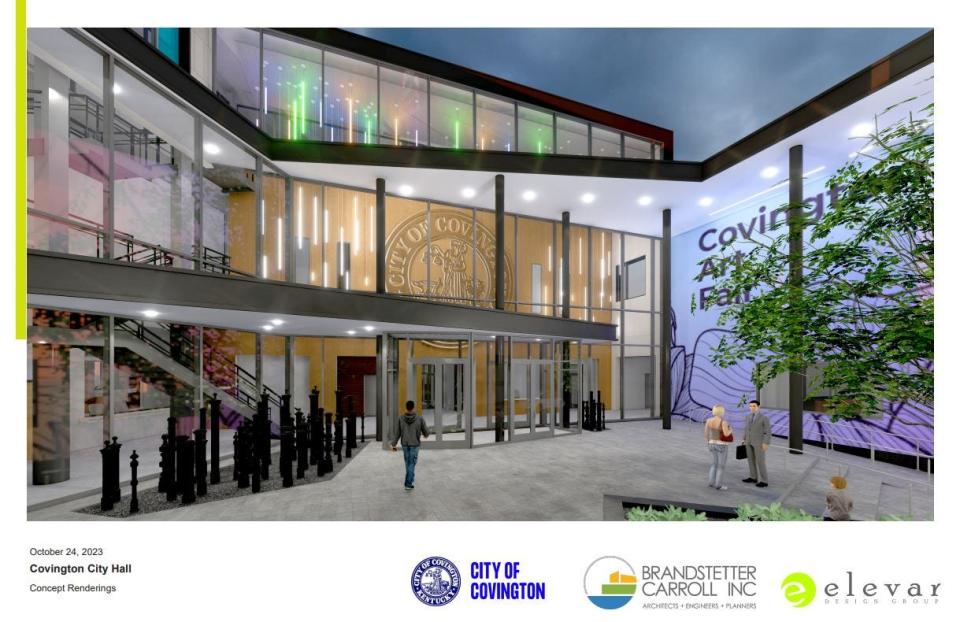
"This is really the first opportunity for the public to be aware of the direction that we're heading in and, after all, the city hall is people's house," said Covington Mayor Joe Meyer.
The new city hall will be built at 620-622 Scott Blvd., which is currently an empty lot. It is slated to break ground next year and should be move-in ready by early 2025.
Covington's city hall has bounced around three times since 1970. It currently operates at 20 W Pike Street, a 25,000-square-foot former J.C. Penney store that smells like mold and has exposed wiring along the ceiling.
A new city hall has been in the works on and off for the past six or seven years, and planning work officially started last year.
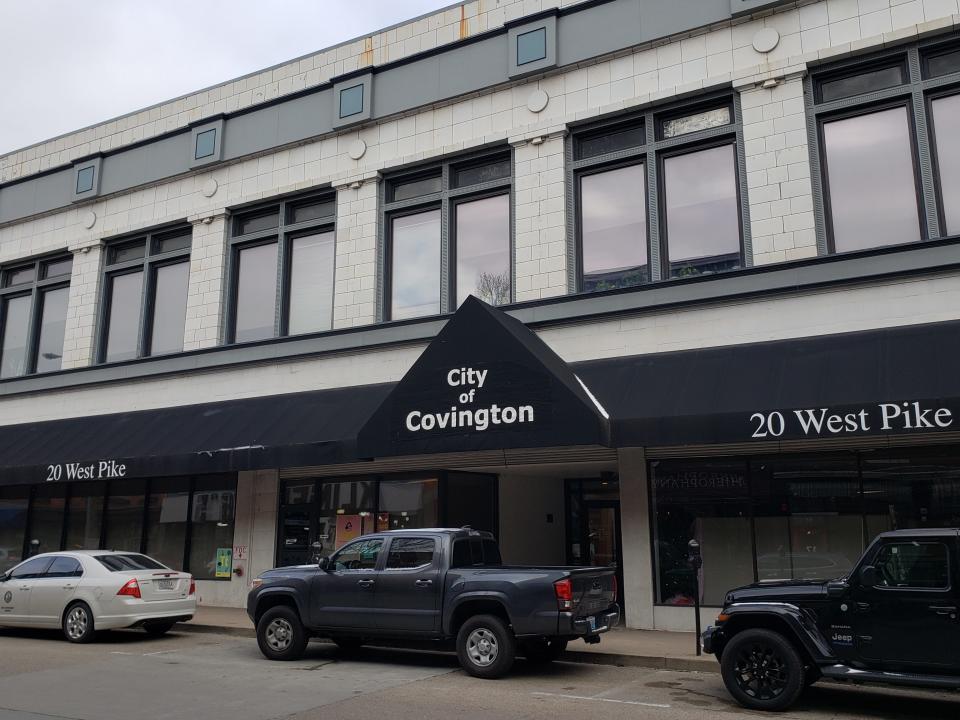
The renderings shown at the meeting have been through several design iterations with input from city officials and is still subject to change. But here's what we know for now about the new city hall design during Patton's presentation:
What will the building look like?
On the first floor, the building will have a warm-colored limestone finish on top of black granite at the base of the building. The other two floors will also be finished with limestone but will likely have different texturing. (The nearby post office also has a limestone facade.)
Windows will have a polychromatic film, which can reflect different colors based on lighting, to add color to the otherwise formal building.
"We definitely were looking at adding pops of color, something that reflects Covington's personality. And we think that the kind of traditional limestone is a nice balance to the color … " Patton said.
Historical nods to Covington's past, like the Stewart Iron Works fencing company and the now-defunct Hemingray Glass Company, will also be incorporated at the site.
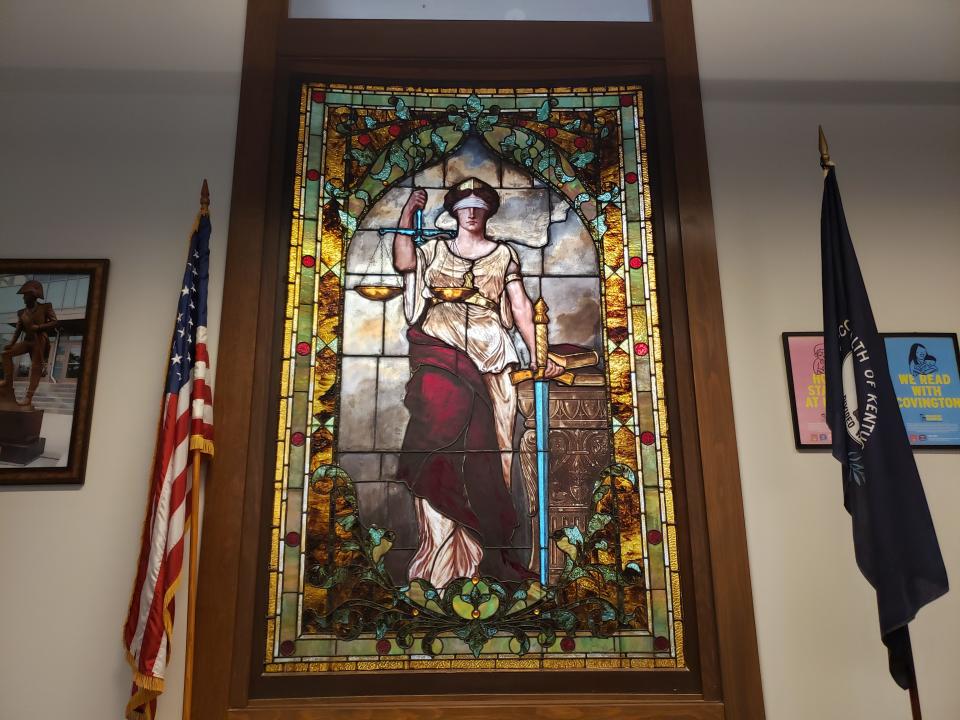
The building's most prominent features include two wings that will house departments and offices, a large first-floor that will mostly be used for public services commission chambers and board meetings, and a public plaza that's roughly 90-by-80 feet.
Plans also include outdoor balconies on the second floor and plenty of natural light.
Parking will be available at the rear of the building and across the street.
What if city needs more space in the coming years?
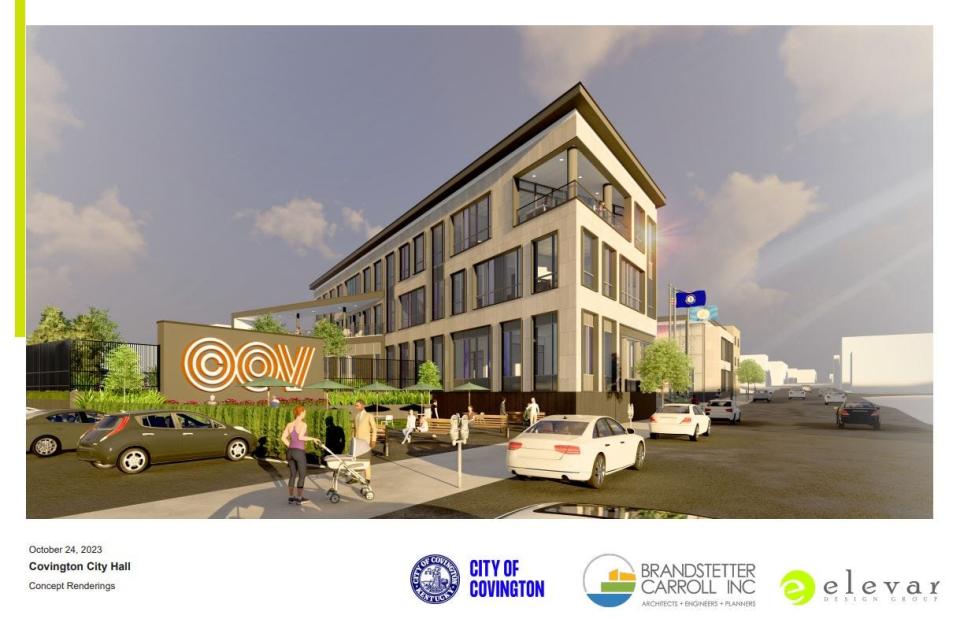
The site itself has enough space on the northern part of the lot to expand about 15%-20%. Additionally, another building can be added in the parking lot across the street from the lot. And, as part of a long-term plan, a nearby office building could someday be acquired if more space is needed.
Patton said, " We think we've built in 70 years worth of growth in the space."
More: Covington's new city hall: What we know – and what's being kept secret
This article originally appeared on Cincinnati Enquirer: Public gets first look at design for new Covington City Hall

