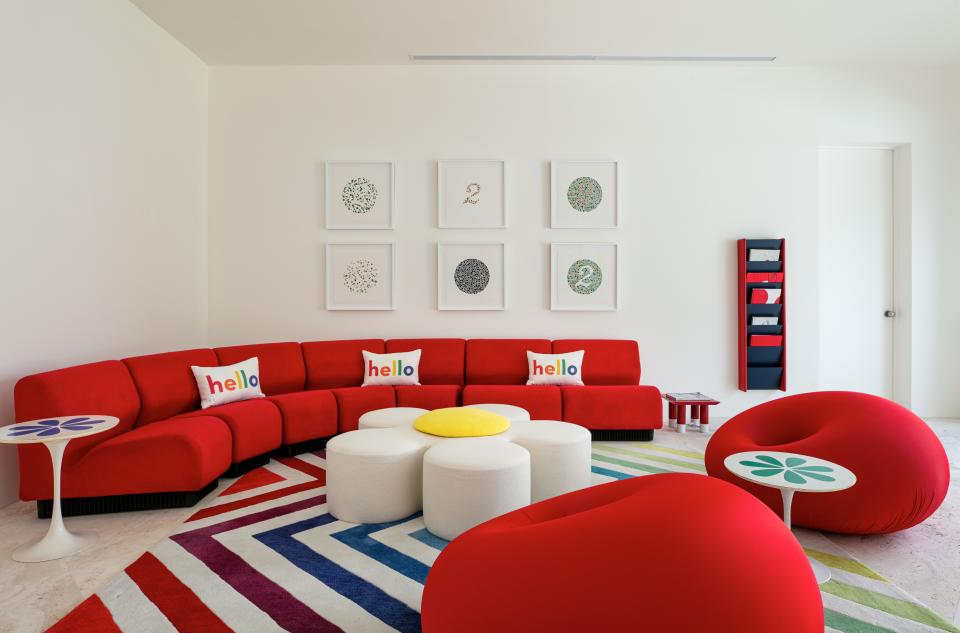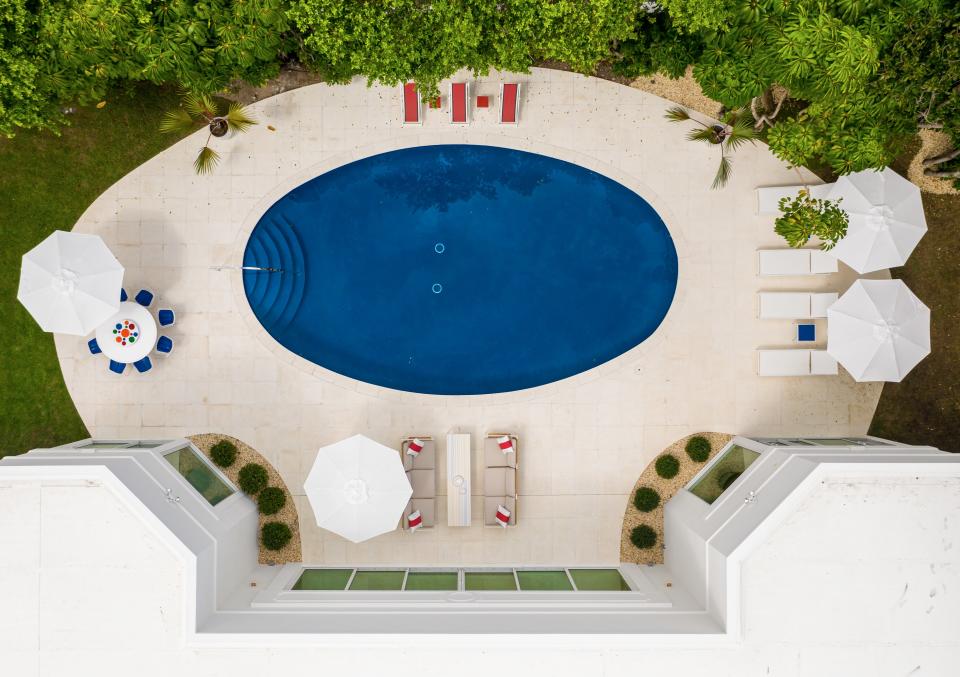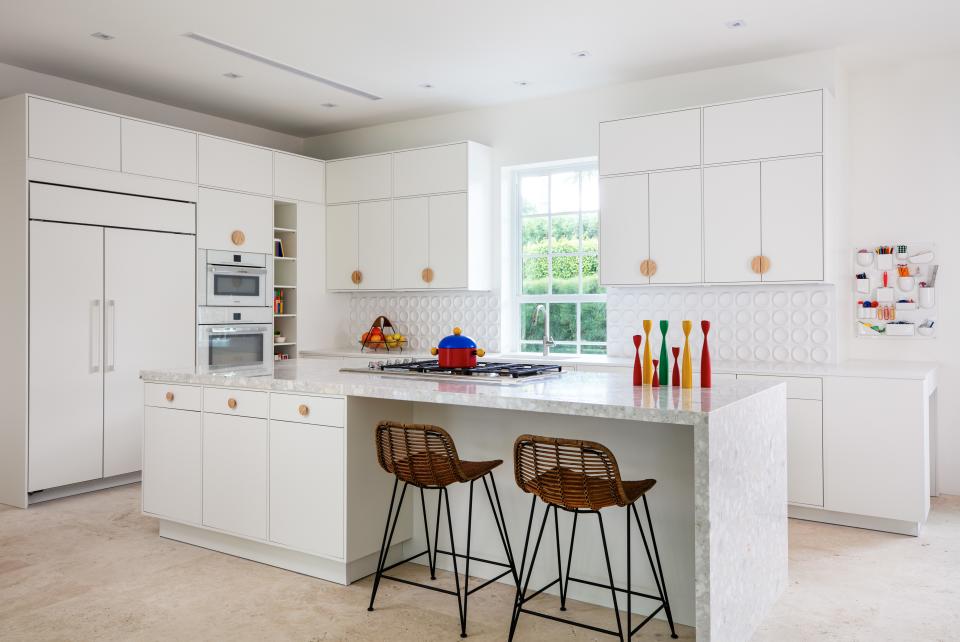Designer Lisa Perry Is Listing a French Regency–Style Palm Beach Home She Renovated and Decorated
Fans of Lisa Perry’s clothing lines know about her penchant for stark white canvases accented by pops of fun primary colors. Earlier this year, the designer took that same funky-yet-clean aesthetic into the world of interior design, specifically by renovating and decorating a French Regency–style Palm Beach, Florida, residence. Now the project is on the market for $10.9 million.
It is the first completed project since the launch of Lisa Perry Homes, and the stunning dwelling spans a generous 5,686 square feet of living space, with six bedrooms and six and a half bathrooms. Every inch has been examined and revamped with Perry’s signature designer touch. “Several of my early designs for my fashion brand were white with pops of color, and I saw they made people smile,” Perry exclusively tells Architectural Digest. “Then I tried this concept in my interiors and it made me smile! Color adds life and energy to a space, and I’m positive it elevates the mood of people and makes them happy upon entering.” Perry attributes her love for pure, bold colors to the Wonder Bread packaging as a child, and later, to her love for artists like Calder, Stella, and Ellsworth Kelly.

2019 © Nickolas Sargent
The home was originally built back in 1980 by Robert Gottfried, and many of the changes that Perry envisioned and then executed involved updating the space for a more modern homeowner. She removed several walls between rooms and added in large expanses of glass to create a more open feel to the home.

2019 © Nickolas Sargent
![“I found [it] at a Sotheby’s auction and it literally looks like it was made for the space,” she says of the wall hanging. “I’m in love with it, and it’s going to be hard to part with but I’m sure the buyer of this home will appreciate it as much as I do! Let’s hope!”](https://s.yimg.com/ny/api/res/1.2/cUGucaMFljerGE9eSEmtWg--/YXBwaWQ9aGlnaGxhbmRlcjt3PTk2MDtoPTY0NQ--/https://media.zenfs.com/en/architectural_digest_422/e1e70ffd4880d437111ef5c360110015)
2019 © Nickolas Sargent
“The reason I like to bring the inside out and vice versa is very simply because this concept extends the living space and makes the home feel light and airy and adds that perfect touch of green,” she says. “It’s not just about lounging around the pool on a single chaise anymore; sofas, dining, and play areas make the outdoor space great for hanging out with family and friends.” Perry adds that outdoor living is one of the main attractions of living in Florida in the first place, so why not embrace that? In fact, the main living space features an entire wall of glass sliders that overlook the outdoor lounge space and pristine oblong pool, and each of the other living spaces — the kitchen, the formal dining area, and even a cozy home office — all feature plenty of windows to allow in natural light. The master bedroom, which features a blue and green Love wall hanging by Robert Indiana that Perry calls her “single favorite item in this home,” also boasts direct access to the backyard.

2019 © Nickolas Sargent
Excitingly, all of the furnishings were hand-selected by Perry and will be sold along with the house, so that ideally, a buyer “can move right in with as little as a suitcase,” she says.
Originally Appeared on Architectural Digest

