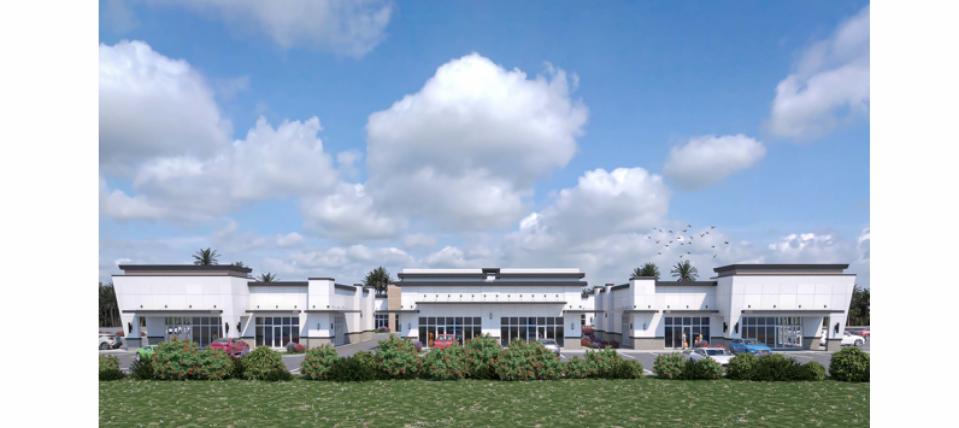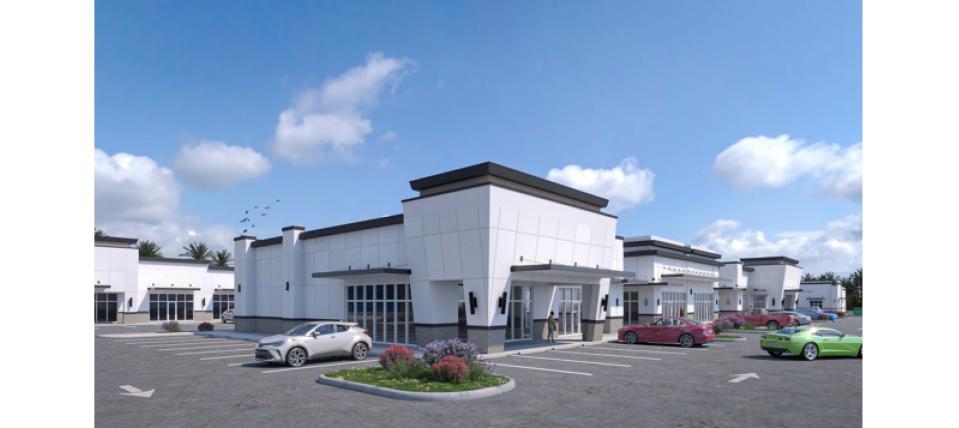Designs for new Pine Island Road shopping center in Cape Coral revealed
Architectural designs have been completed for Shops at Del Mar, a commercial center located on Pine Island in Cape Coral, that will introduce more retail and dining options.
Here's what we know:
Where are the shops located?

It will be located at 1019-1027 SW Pine Island Road, between Chiquita Boulevard and Santa Barbara Boulevard in Cape Coral.
Who is behind the project and designs?

Shops at Del Mar is a project by TLD Developer, a developer in Aventura Florida.
The shops have been described as a "vibrant neighborhood plaza in the heart of Pine Island's bustling retail corridor."
GMA Architects & Planners, a Southwest Florida architectural design firm, is in charge of the designs and released a press release earlier this week on the completed designs.
What do the designs show?

Shops at Del Mar will feature three 3,575-square-foot standalone buildings that front Pine Island Road with one building including a drive-thru.
A fourth building, an inline structure measuring 18,871 square feet, will be positioned behind the three standalone buildings.
Fully customizable retail spaces start at 1,453 square feet for high-end retail, restaurants, and shops.
The rendering shows clean and modern exteriors with concrete masonry, complementary stone wainscot, and oversized awnings.
"Staggered parapet rooflines offer a visual perspective, providing each retail space with a distinctive look, while ample windows bring natural light into the building’s interior," the press release stated.
The center’s site plan includes five parking spaces for every 1,000 square feet of retail space, and parking areas include tropical landscaping and plentiful greenery.
Recent Cape Coral Council news Cape Coral City Council approved 'power grab' stipends, doubling its compensation
Latest from Cape Coral Cape Coral resident removed from council chambers again, legal action planned against city
This article originally appeared on Fort Myers News-Press: GMA Architects reveals designs for Shops at Del Mar in Cape Coral

