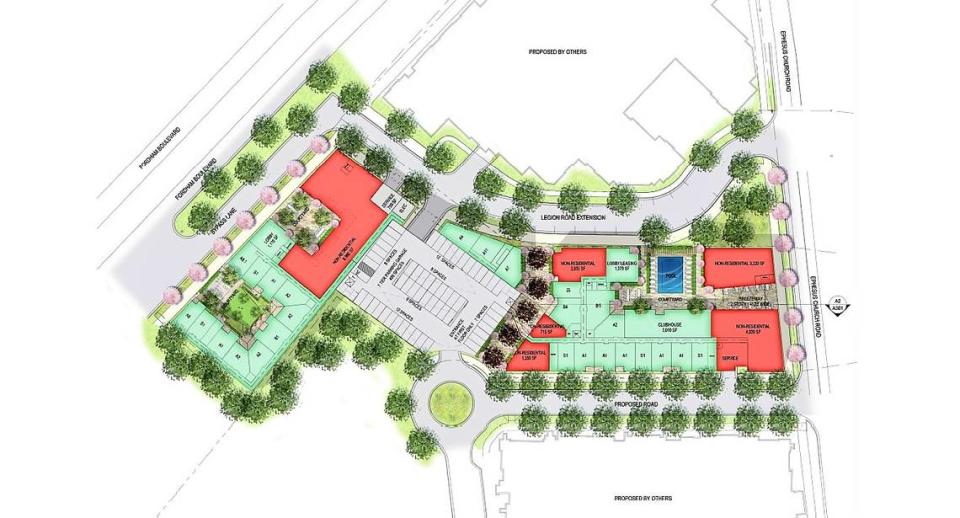Developer’s request leaves Chapel Hill struggling to review apartment, retail plan
A developer will bring more drawings to a meeting next month to show how a proposed apartment and commercial project at the heart of the town’s Blue Hill district could look.
The Community Design Commission struggled to weigh in Tuesday on the size and style of the proposed Aura Chapel Hill. The project would put two, six-story buildings on a 2.76 acre site near the intersection of Fordham Boulevard and Ephesus Church Road.
The Trinsic Residential Group came seeking feedback to complete more detailed drawings. But the commissioners wanted to see those kinds of details before offering suggestions, in particular about the garage entrance off a new Legion Road Extension and how the buildings would blend into the intersection’s changing landscape.
The board also had asked the developer in September to provide those drawings, Commission Vice Chair John Weis pointed out.
“Those really are important,” Weis said. “Those are the things that give us the sense of how you fit in with this neighborhood, and right now, we’re only guessing based on a (limited picture).”
The board will continue its discussion at a virtual meeting Nov. 11, when the public will have another opportunity to comment. It must make a decision by Jan. 21.
Aura project details
Aura Blue Hill, at 1289 Fordham Blvd., would replace a small home, Chapel Hill Bible Church and a two-story brick building housing The UPS Store, Domino’s and other small businesses.
It would add 274 apartments and 23,083 square feet of commercial space. One building would step down from six to four stories along Ephesus Church Road, with a rooftop terrace for events. Additional, private terraces are planned on the Fordham Boulevard side.
Amenities could include a clubhouse, fitness center, pool and seven-story, 409-space parking deck, in addition to pedestrian and bike connections. The project also could complete the planned Legion Road Extension between Ephesus Church Road and Fordham Boulevard and link to a traffic circle at the Park at Chapel Hill apartments being built next door.
Aura Blue Hill would be one of several new apartment buildings in the district, largely covering the area from Franklin Street to Fordham Boulevard, and from Elliott Road to Legion Road. It would be Trinsic Residential Group’s second development in Chapel Hill.
In June the Town Council approved Aura Chapel Hill, with 419 apartments and townhomes and a smaller amount of commercial space planned for Estes Drive and Martin Luther King Jr. Boulevard.
The town’s Blue Hill District is unique because of its form-based development code that outlines how buildings should look and fit into their surroundings. The code also speeds up the approval process by routing projects to the Community Design Commission and town manager for hearings and approval. The Town Council does not review projects in the district.
Commission Chair Susana Dancy, a Chapel Hill real estate developer on the Aura project team, was excused from Tuesday’s discussion.
Commission, urban designer feedback
While there is little to look at, Aura’s buildings could appear overwhelming to drivers approaching from the north, Commissioner Susan Lyons said. She also questioned pedestrian access, and how building services and spaces could be managed, so they don’t feel like “a second thought.”
“The point of Blue Hill is that this is supposed to be destination spacing, walking around, being able to connect together, not just on a sidewalk, but to be able to really feel and walk to places in this community that have meaning,” she said.
Other comments focused on:
▪ Exceptions: The developer asked the commission to allow shorter and fewer trees because of N.C. Department of Transportation, utility company and fire department requirements, and to let the parking deck be built closer to Legion Road Extension than allowed.
Commissioner Edward Hoskins suggested the developer consider more screening at various heights for the ground-floor apartments on Fordham Boulevard. Grouping three or four trees together also could meet the district’s requirements and make a bigger impact, Weis said. It’s hard to know how to respond to the parking garage request without more information, they said.
▪ Arcade: The board also asked to see more images of a proposed, two-story pedestrian arcade, or breezeway, between Ephesus Church Road and the courtyard. Commissioner Megan Patnaik suggested grouping commercial spaces around the arcade, rather than scattering them across the buildings, to create a pedestrian destination. Services or a destination restaurant might work better than retail in that location, Weis said.
The town’s urban designer Brian Peterson, who could attend the November meeting, submitted a report analyzing the project and offering suggestions, including:
▪ Making the courtyards more inviting to the public
▪ Creating a visually attractive breezeway that might be used for cafe seating and other gathering spots
▪ Revising the sidewalk along the Legion Road Extension, which the project shares with Millennium to provide more public space for relaxing or a food business
▪ Careful screening of the parking deck from the street, including potentially by using plants
▪ Adding art to the breezeway or in a mid-block pedestrian crossing area
▪ Using materials that will give the exterior of each building a slightly different appearance
The Orange Report
Calling Chapel Hill, Carrboro and Hillsborough readers! We've launched The Orange Report, a free weekly digest of some of the top stories for and about Orange County published in The News & Observer and The Herald-Sun. Get your newsletter delivered straight to your inbox every Thursday at 11 a.m. featuring links to stories by our local journalists. Sign up for our newsletter here. For even more Orange-focused news and conversation, join our Facebook group "Chapel Hill Carrboro Chat."




