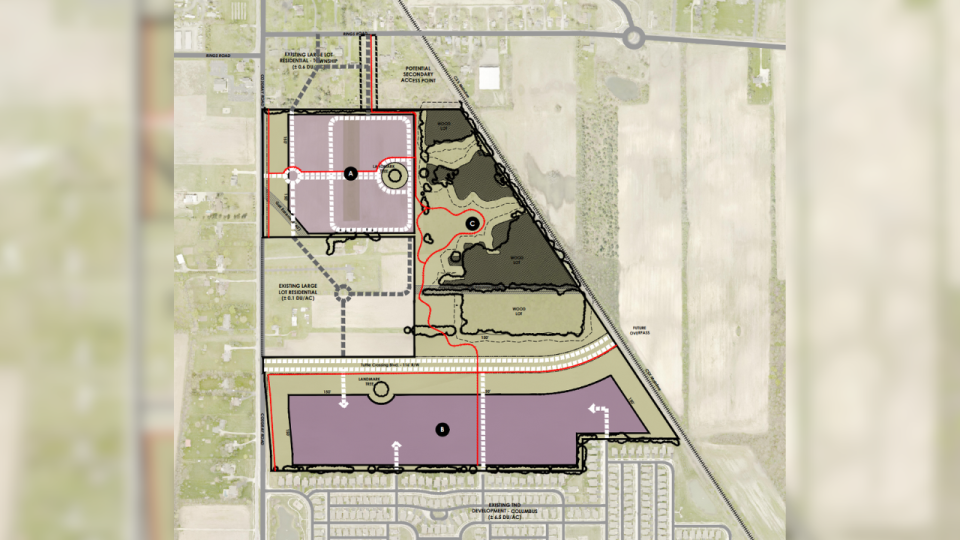Development plan for 100-acre Dublin site reintroduced

DUBLIN, Ohio (WCMH) — A Columbus-based architecture firm has revived a proposal to build several hundred homes across 100 acres in Dublin, a plan the city’s planning commission once said lacked “respect for natural site features.”
The reintroduced proposal by architecture firm Edge calls for the construction of 105 single-family homes and a range of 210 to 420 higher-density residential units across 105 acres east of Cosgray Road and south of the Rings Road intersection. Edge has been seeking approval to develop on the site since 2021.
Powell enlists COhatch for redesign of city’s downtown district
The new proposal splits the development into three main sections, with multi-family units to be built on section A and single-family homes on section B. Section C would house the property’s stormwater facilities and be dedicated to preserving wetlands.

The Dublin Planning and Zoning Commission provided feedback on Feb. 15 of Edge’s reimagined proposal, but expressed complaints similar to the concerns members voiced when the commission table Edge’s most recent proposal in October of last year.
“This parcel is challenging, to say the very, very least,” said commission chair Rebecca Call during the Feb. 15 meeting, referring to the property’s complexity given its wetlands and proximity to a railroad. “We have anything that you could pick out of a hat and it’s on this parcel.”
Matt the Miller’s closes Polaris tavern after 10 years
Edge’s October proposal that called for 371 single-family lots to be constructed did not meet a majority of the criteria set by the city, the commission noted during the October meeting. The plans encroached on the wetlands, featured subpar townhome designs, lacked adequate provisions of stormwater systems and included 90-degree parking, which is not permitted.
“Staff finds that the project is lacking in respect for the natural site features, proper relationships between the buildings and the land, architectural design,” the commission’s review stated.
During the Feb. 15 meeting, Call said she appreciated that Edge’s new proposal splits the single-family homes and residential units into two sections. However, Call said Edge should consider implementing more of a balance of housing to increase the proposal’s density.
The commission noted in its written review that it envisions smaller buildings with interspersed green spaces. The proposed building types appear too urban and are too similar to Bridge Park, which the commission said is not appropriate for this far edge of the city.
Barbecue restaurant opens second location in Pickerington
In addition, the plan proposes a 150-foot buffer along the railroad, while a 200-foot buffer is most often required by Dublin provisions. The commission’s review also noted that a roadway connection needs to be built between section A and B.
Call recommended Edge to refer to previous plans approved by the commission for inspiration on how to adjust the proposal. After tinkering, Edge can return with the proposal’s concept plan, which commissioners would vote on before moving forward.
For the latest news, weather, sports, and streaming video, head to NBC4 WCMH-TV.

