The Dia Art Foundation Expands Its Grounds in NYC
Nowadays it might seem perfectly logical to show art in a former factory—but that wasn’t always so. In the 1970s, Dia Art Foundation pioneered the concept, acquiring industrial spaces throughout then-depressed Manhattan to create a constellation of exhibition sites. “These buildings have a history as spaces where artists worked,” says Dia director Jessica Morgan. “When you move art from the studio into these environments, it feels like a natural progression of a project.”
So when Morgan arrived at Dia six years ago, confronted by options to rethink the foundation’s Chelsea base, she sought out artists’ advice. “They all spoke to the qualities of the found industrial spaces—their natural light, their proportions, their flexibility, their humility,” she notes. “These are spaces that don’t compete with the artwork.”
With the help of Architecture Research Office (ARO), Dia has just unveiled an update to its three Chelsea buildings that enriches its legacy of adaptive reuse. Connecting the two single-story galleries with their six-story neighbor has allowed for a formal entry, bookstore, reading room, and program space for up to 150 people. Staggered cutouts from one building to the next accentuate a sense of discovery, each gallery maintaining its distinct identity—one with telescoping sliding glass doors to the street and bowstring trusses, the other a metal gate that nods to the original garage door. In both, upgraded skylights and HVAC systems retain that natural glow while affording the climate control long needed for art loans. On the façades, impeccable common-bond
brickwork melds new and old, with details inspired by Robert Irwin’s entrance at Dia Beacon.
The Dia Art Foundation Expands Its Grounds in NYC
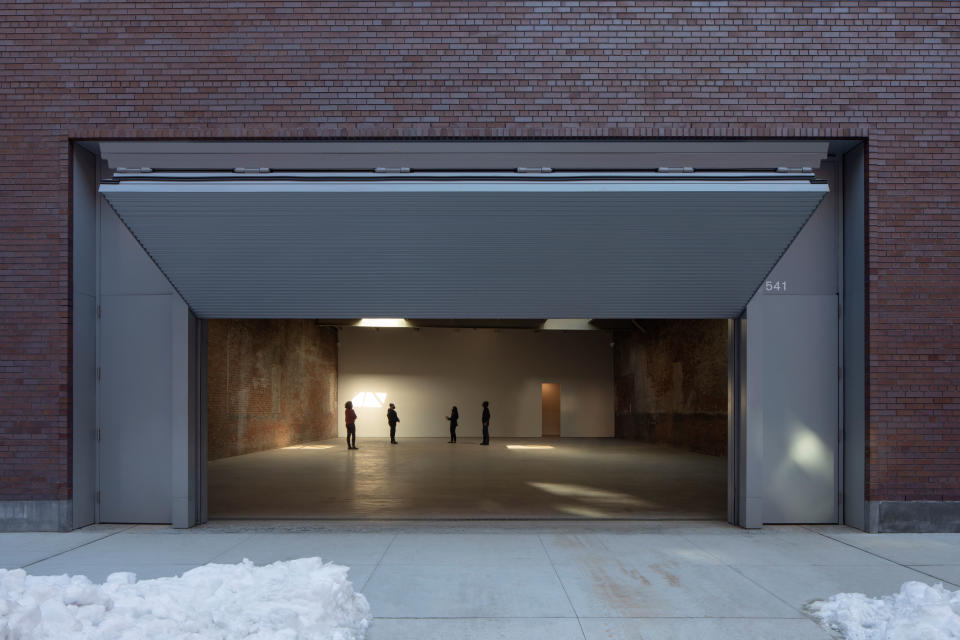
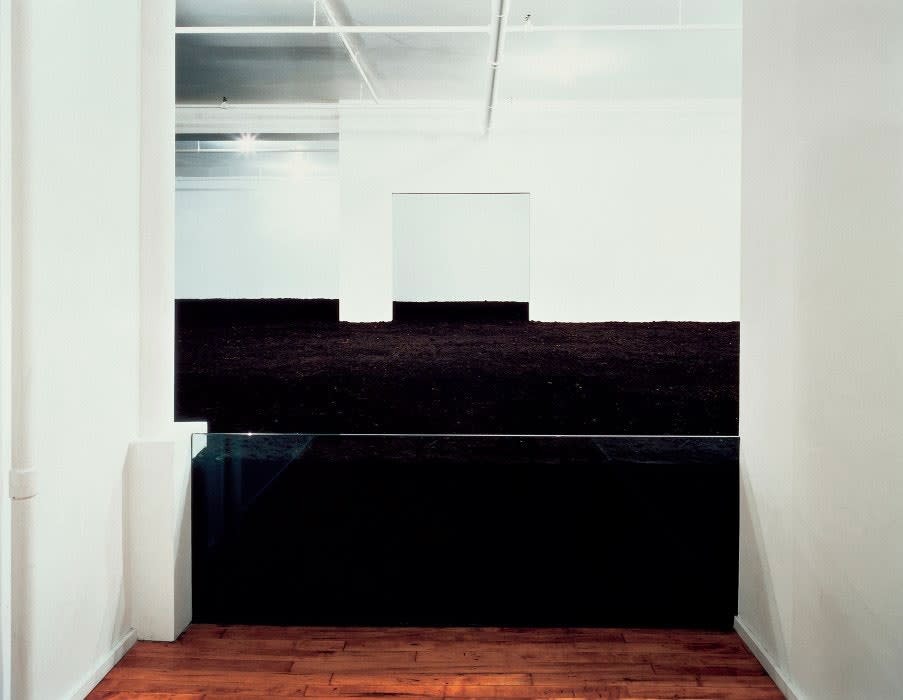
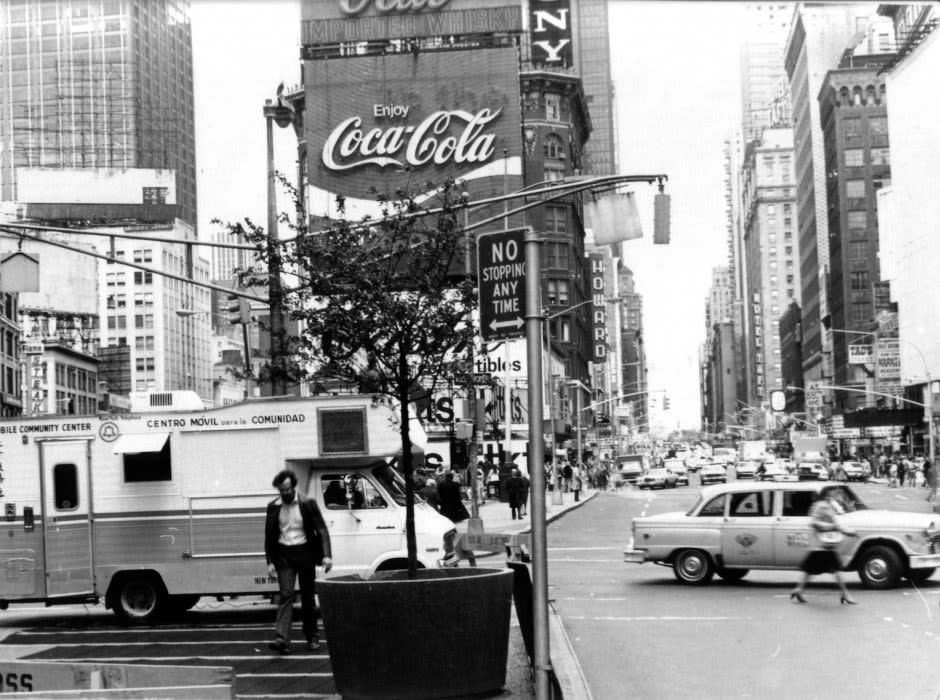
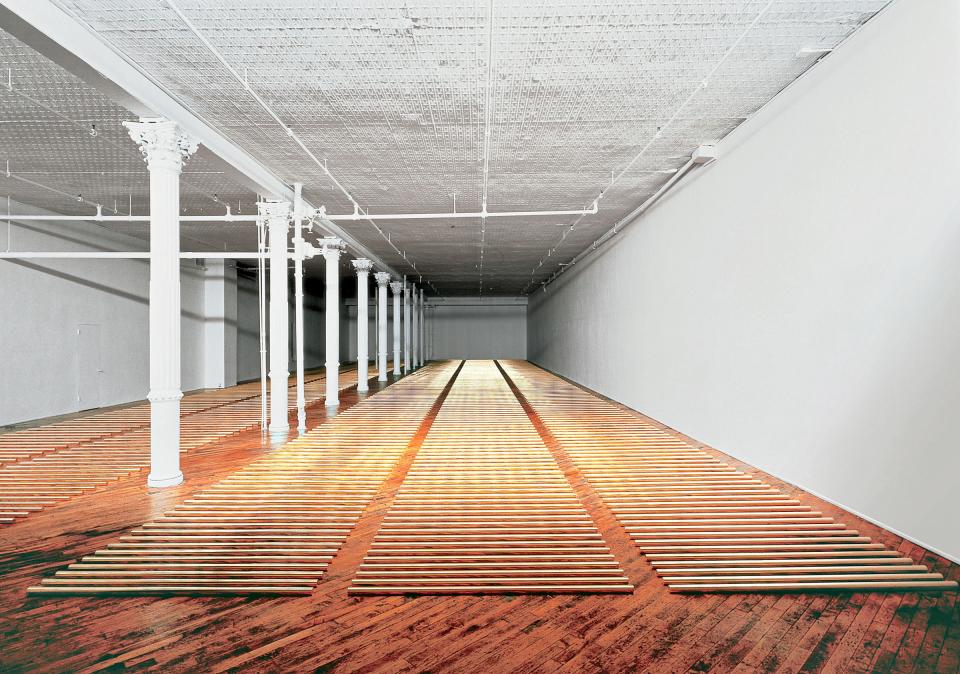
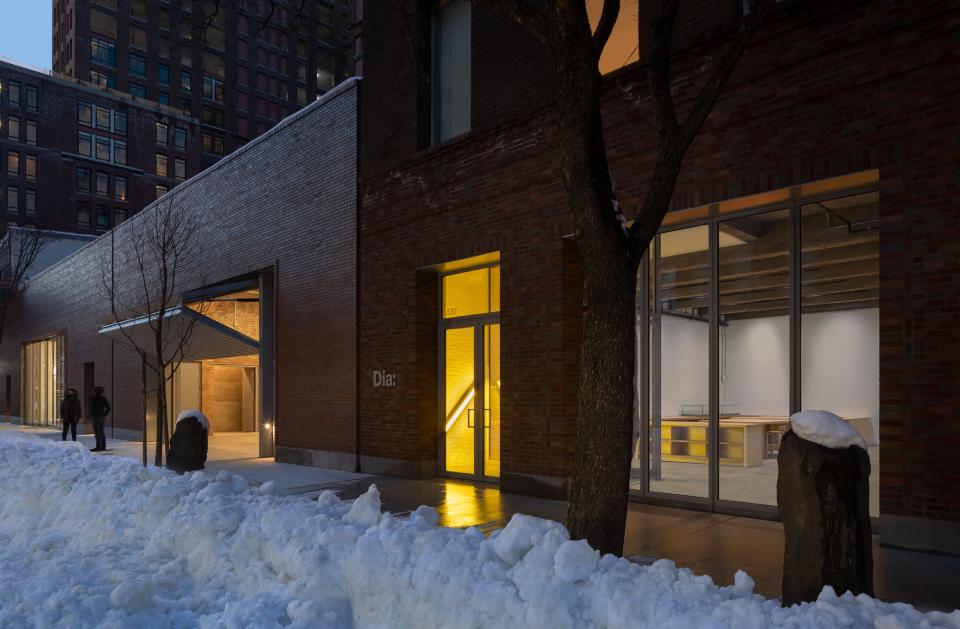
“These buildings are an homage to Chelsea,” says architect Adam Yarinsky of ARO, which continues to work with Dia on the forthcoming launch of Dia SoHo and the revitalization of Walter De Maria’s installations The New York Earth Room and The Broken Kilometer. Like Dia Chelsea, these spaces will be free to the public—and art lovers would be wise to visit them all. Says Morgan, “Our great hope in reopening Chelsea is encouraging people to understand that Dia is a network of 11—soon to be 12—sites. You could spend a whole day on a Dia tour just of New York City.” diaart.org —Sam Cochran
Originally Appeared on Architectural Digest

