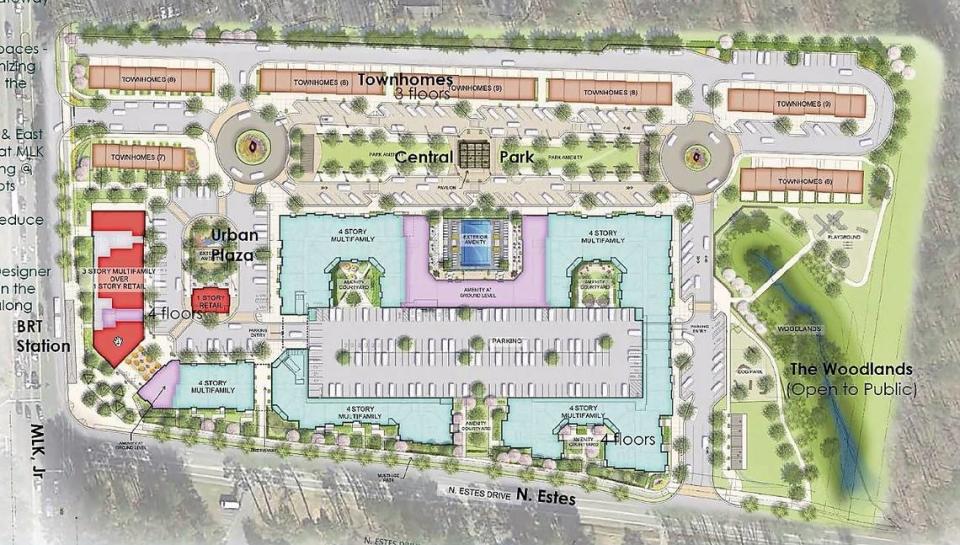Divided Chapel Hill council OKs Aura project, despite concerns and ‘hateful’ emails
- Oops!Something went wrong.Please try again later.
It took five plans and several developers to come up with a project that Chapel Hill’s Town Council could back for one of the town’s busiest street corners.
But the council approved Aura Chapel Hill at the northeastern corner of Estes Drive and Martin Luther King Jr. Boulevard. The project remained divisive with the council voting 5-3 for a second time to approve it.
Some residents called on the council in recent weeks to delay the vote and accused the town staff of working with the developer before bringing the public into the process. Questions also had been raised about the chair of the town’s Community Design Commission, who was a consultant on the project.
Texas-based Trinsic Residential Group wants to build 419 apartments and townhomes and over 15,800 square feet of commercial space, as well as a future stop on the town’s North-South bus-rapid transit line.
Over 3 acres would be dedicated to public green space, including a central plaza with fenced-in playground, a Central Park for holding activities and events, and a Woodlands natural area around a stream on the site.
The three- and four-story project will replace a 15-acre former tree farm that was clear-cut in 2018. The Aura project is the first of five concept plans and projects submitted to the town since 2011 to get council support.
Public questions, ‘hateful’ emails
Trinsic first brought Aura to the town in late 2019, and a concept plan application was submitted in January 2020. An official application was submitted in September 2020, followed by advisory board and council hearings.
Susana Dancy, who leads the Community Design Commission, is a partner in the Rockwood Development Group and worked on the Aura project. She recused herself from the commission’s Aura discussions and its vote to recommend the council approve the project.
The council’s vote Monday was its second vote this month on the project. The first vote, on June 16, also ended in a 5-3 split in favor of the project. However, that vote lacked the supermajority — six of eight votes — required for approval on the board’s first vote. Only a simple majority is required to approve the project in the second vote.
Some council members have received “threatening and hateful emails” ahead of the vote, Mayor Pam Hemminger said.
Hemminger was joined by council members Hongbin Gu and Allen Buansi in voting against the development.
“I’m really proud of how thoughtful every member of this council has been. They listened, they’ve asked good questions, they’ve really worked hard to create a better outcome, but having faced these kinds of decisions before, I know that emotions can run high,” Hemminger said.
“It’s also been frustrating to see the misinformation provided about both the process and the project in an effort to alarm the public and garner support for a particular position,” she said. “These types of behaviors don’t help us, and they don’t get to better decisions.”
Other council members did not comment on their votes.

Aura plan details and its effects
Here’s a look at what is proposed for the intersection along one of the town’s main thoroughfares and how it would affect traffic:
▪ Housing: 361 apartments, 58 for-sale townhouses. Eight townhomes would be sold to those earning up to 80% of the area median income — $48,400 a year for an individual and $69,120 for a family of four. Nine apartments would be rented to those earning up to 80% AMI, while another 20 would be rented to those at 65% AMI — $39,325 for an individual and $56,160 for a family of four.
Trinsic would accept Section 8 vouchers for the affordable units.
▪ Commercial: 15,857 square feet of restaurant, retail and office space
▪ Parking: 650 surface, underground and garage parking spaces, with leased parking for residential tenants. An upper level of parking along Estes Drive could be converted to other uses in the future.
▪ Traffic: A town traffic consultant said drivers will see longer wait times at the Estes Drive intersections with Somerset Drive and with East Franklin Street regardless of whether Aura is built. Another traffic study showed nearly 1,500 more vehicles on surrounding roads.
The plan includes new turn lanes and high-visibility crosswalks, a full-service intersection on Estes Drive, a right-in, right-out driveway on MLK Jr. Boulevard, and traffic signal adjustments. Town and N.C. Department of Transportation staff determined a stoplight at Estes and Somerset drives is possible in the future. Trinsic would pay $25,000 toward the roughly $100,000 traffic signal cost.
▪ Transit options: The site is on a future North-South bus-rapid transit route and would include a station on MLK Boulevard. Bike lanes, sidewalks and trails are planned, including the town’s long-awaited pedestrian and bicycle improvements on Estes Drive, from east of Somerset Drive to nearby elementary and middle schools. The Aura site and an adjacent lot were removed from the town’s plan. The work could start this summer and last 12 to 18 months.
▪ Environment and climate change: Residents are concerned about stormwater runoff, landscaping buffers, and the amount of rooftops and other impervious surfaces planned. The largely flat site slopes down to a stream and wetlands on its eastern boundary.
Impervious surfaces would cover roughly 66% of the site, and three underground vaults and a sand filtration system would channel runoff, slowly releasing it. The system is expected to handle up to a 100-year storm.
The developer also could submit detailed landscaping and stormwater management plans, and include infrastructure for rooftop solar panels, electric vehicle charging stations and energy-efficient features. One culvert at Estes Drive would be removed, while another east of the site would be replaced with a larger size.

