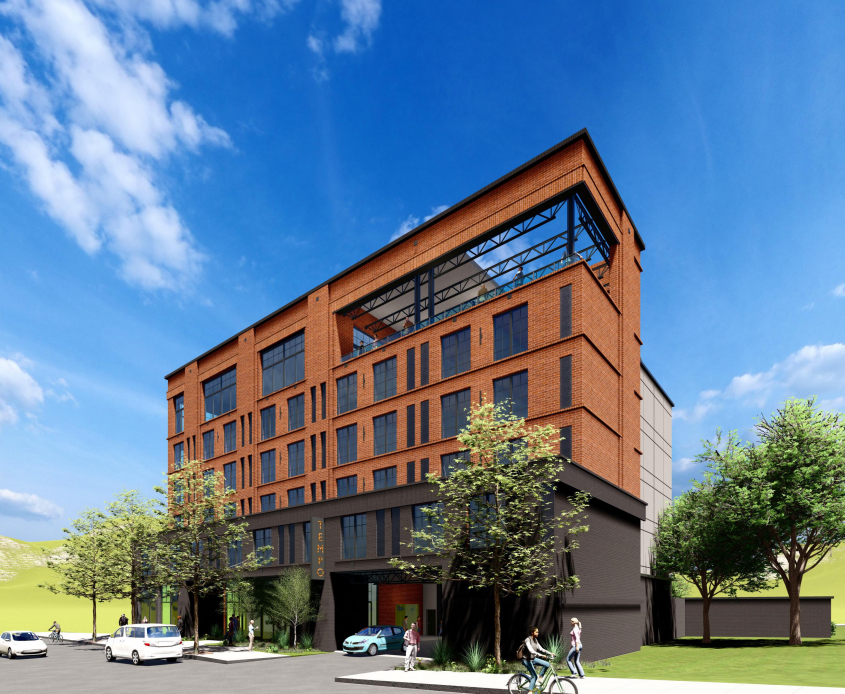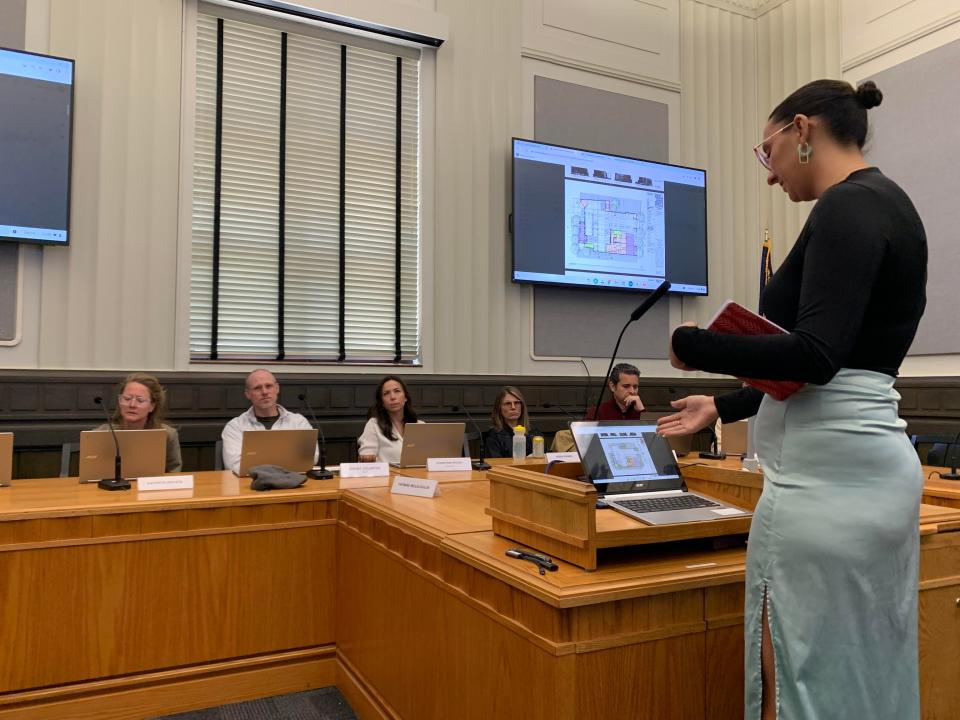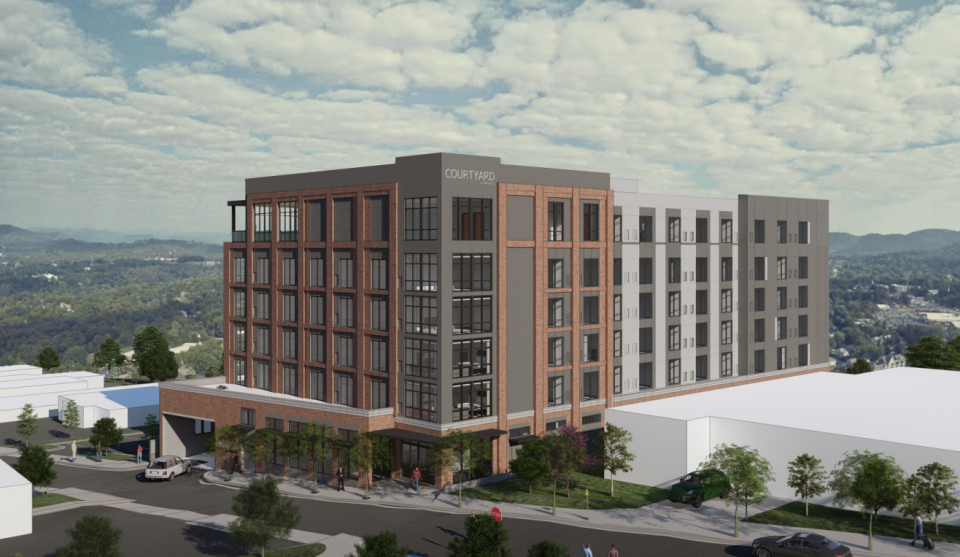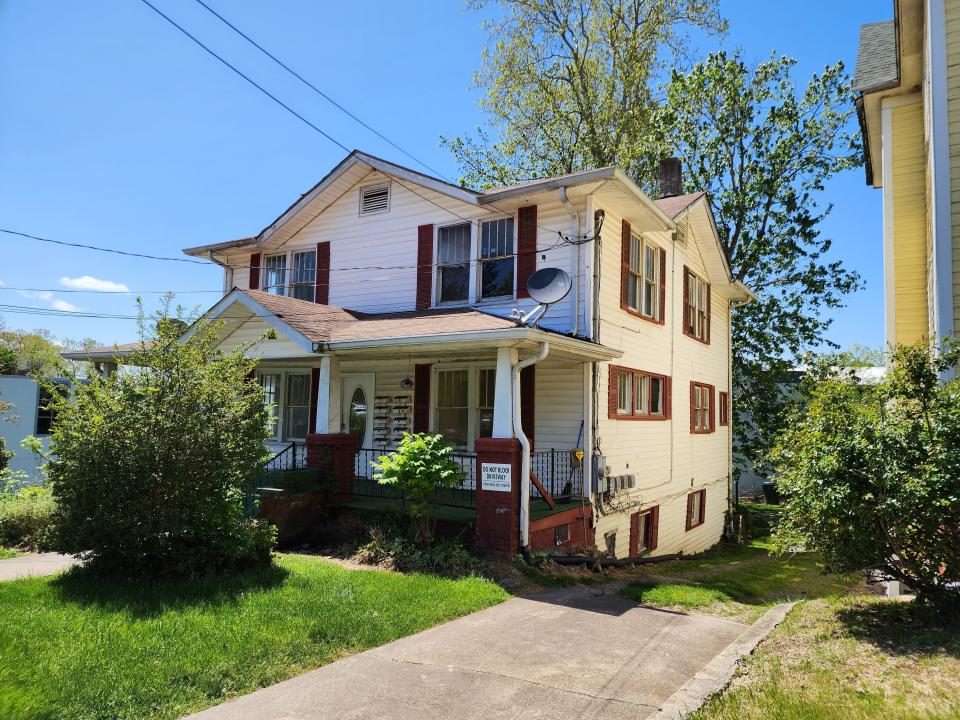Downtown Asheville hotel plans for Carter Street get city design committee approval
ASHEVILLE - Members of the city's Design Review Committee met Oct. 19 to assess plans for three hotels in the downtown area.
Two of the hotels, if built, make up a third of the hotels planned on Carter Street and Haywood Street. The roads are collectively no longer than a mile, according to Google Maps.
The three hotels will add a total of 245 new guest rooms to Asheville.
Tempo Hotel finds committee support, new conditions
The Tempo by Hilton at 22 Carter St. was the first to be formally reviewed during the meeting. The six-story hotel is set to be in the current location of the Sycamore Temple and will add 115 rooms to Asheville's hotel economy.
Since the previous August Design Review Committee meeting on the hotel, the plans have seen significant revision, adding over 1,600 square feet of new retail area and seeing a total aesthetic change.

"Did you get any sleep?" Committee member Bryan Moffitt said of the stark revisions.
Moffit praised the changes as bringing a much stronger application for the hotel.
"I just want to acknowledge how much work you guys have done," Moffitt said of the application. "This is substantially different and, in my opinion, a much better, much stronger building."
Whitney VanHouten, a project architect at ODA Architecture, explained that the changes were the result of feedback from the August meeting, leading to the reimagining of the building's aesthetic and street-level activation.

Moffitt's praise was echoed by another member of the committee.
"I'll be honest. When I first saw this, I had a very negative reaction," committee member Ricardo Seijo said. "But you won me over — mostly."
Seijo noted that the development had pivoted to include an improved retail space that engaged Carter Street and noted that it could add to the area further if the entrance is not as emphasized.
"I think it's worth toning down the entrance to the building and letting this be more engaging as an urban project," Seijo said.
Committee member Michael McDonough, along with Moffitt, proposed a total of three conditions for developments that were approved prior to voting.
The conditions included incorporating a plaza where a tree is currently planned to exist, expanding the retail storefront along the north corner of the building and "activating the area between the dumpster driveway and the retail as a plaza."
The project is seeking a Level II city approval, which requires the hotel to provide Public Benefits, a program created by City Council after a 17-month moratorium on new hotels. Level II city approval requires approval by the Planning and Zoning commission.
The hotel passed the Design Review Committee in a unanimous vote. The Planning and Zoning Commission will hear on the hotel during a Nov. 1 meetin at 5 p.m. at City Hall.

Courtyard by Marriott Hotel gets 2nd informal review
This was the second time the Design Review Committee informally reviewed the Courtyard by Marriott project.
The hotel at 219 Haywood St. was proposed earlier last month, and would bring another 115 hotel rooms to Asheville.
Committee member Steven Lee Johnson said he encouraged the project developers to get even more creative.
"We really need to see how you are innovatively handling some of the items we are talking about," Johnson said. "And a level of creativity in that — that speaks of Asheville."
"We strongly encourage you to explore creative and innovative design elements that make this feel like a special place and really identify this as a unique hotel," Johnson said.
Current plans include a business center along with a rooftop restaurant and bar along with an exterior brick façade. The project is estimated to cost around $20 million.
The project is seeking a Level II city approval, which requires the hotel to provide Public Benefits.
The plans were submitted by Parks Hospitality Group Asheville, the same development agency that sued the city in a 2020 case over the legality of denying the agency a permit to build the planned Embassy Suites by Hilton. After the city lost the case at Buncombe County Court and at the State Appellate Court, the city appealed to the North Carolina Supreme Court — which it also lost. The city spent a total $212,925 fighting the case.
The development will likely be heard at an upcoming Design Review Committee meeting, where it will then move to the Planning and Zoning Commission.

French Broad Hotel approved
The French Broad Hotel will encompass two houses at 19 S. French Broad Ave., converting the homes from a private residence and law office into a small hotel with 15 rooms.
The development was unanimously approved during the meeting. Developers were seeking a Level I site approval, which means that the project can now move forward with the permitting and construction process.
More: 'Dangerous plan': Traffic, affordability lead to no-go for 279-unit Lake Julian apartments
More: 269-unit Biltmore Village complex moves to City Council vote; new boutique hotel approved
More: Two 115-room hotels planned in downtown Asheville; Where and how big will they be?
Will Hofmann is the Growth and Development Reporter for the Asheville Citizen Times, part of the USA Today Network. Got a tip? Email him at WHofmann@citizentimes.com.
This article originally appeared on Asheville Citizen Times: New downtown Asheville hotels get design committee approval

