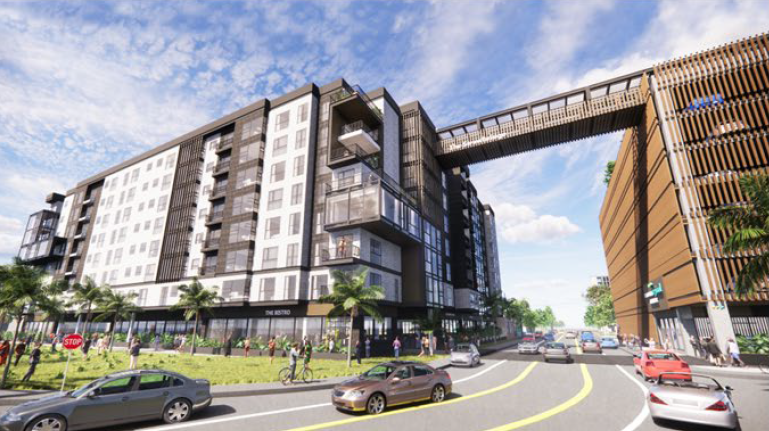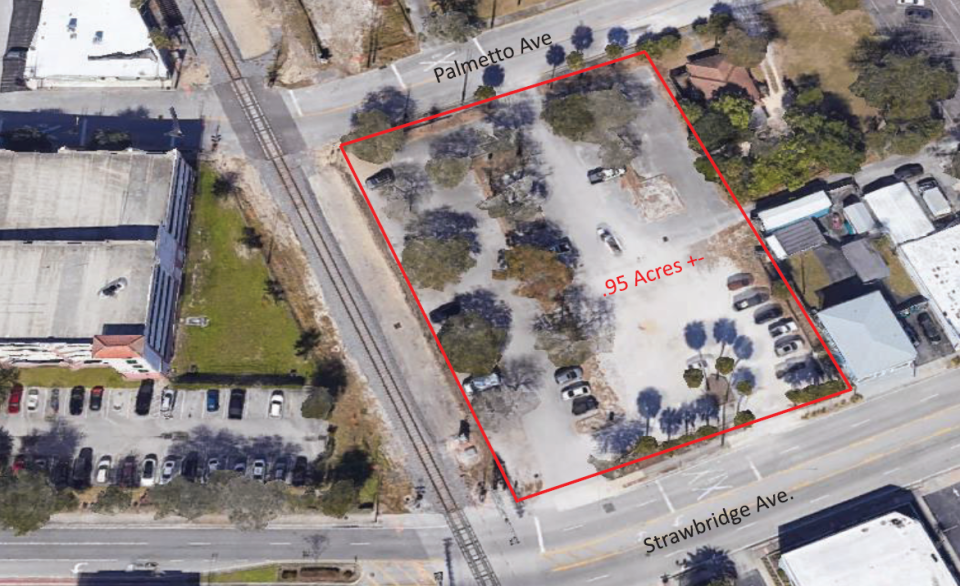Downtown Melbourne panel wants parking details on competing 'fantastic' mixed-use projects
How many public parking spaces would become available if a skyline-shaping mixed-use complex replaces the Strawbridge Avenue parking lot next to Melbourne City Hall?
The Melbourne Downtown Redevelopment Agency Advisory Committee speculated about parking details — which remain unknown — during a Friday morning special meeting on two competing development proposals.
If built, either would become a new downtown landmark.
One proposal is a six-story office building housing the headquarters of Orion180, a Melbourne insurance services firm. The complex would feature ground-floor retail space, a rooftop restaurant and a public-private parking garage.
The other proposal is a seven- or 11-story apartment complex with ground-level retail. A pedestrian bridge would link this structure to a public-private parking garage and a new Melbourne Regional Chamber headquarters on the south side of Strawbridge Avenue.
“Hard decision. Both projects are fantastic," committee member John Lucas said.

Downtown Melbourne development: Apartment complex with pedestrian bridge, new Orion180 corporate HQ proposed for downtown Melbourne parking lot
Brighline coming to Melbourne Avenue: Brightline plans to reopen Melbourne Avenue, ending yearlong bridge-construction closure
No decisions have been made, and both projects remain in the conceptual stage, Economic Development Manager Doug Dombroski said. The Melbourne City Council is expected to discuss both proposals on July 12. Both teams propose to purchase and develop the city's unimproved 1-acre public parking lot, which was appraised at $1.655 million.
“The redevelopment plan objectives advocate working with private developers to construct vertical mixed-use projects, having higher intensity and density, which support the highest and best use of opportunity sites within the downtown,” Dombroski said in a memo to committee members.
“The goal is to increase the property values and to encourage a 24-7 environment of residents, visitors and workers to support downtown commerce,” the memo said.
The unimproved 1-acre parking lot can accommodate 80 to 100 vehicles, Dombroski said. The lot extends along the railroad tracks from Strawbridge Avenue northward to Palmetto Avenue.

Arizona College of Nursing coming to Melbourne: Arizona College of Nursing to establish campus in Melbourne at Rialto Place Office Tower
'With stupid money, you can do stupid things': Owner of Pineapples in Eau Gallie to fly into space on Blue Origin's New Shepard rocket
The Orion180 proposal is based on a partnership with Hedrick Kirco Properties, a West Palm Beach developer.
Dombroski said the team has offered to build public parking spaces in its approximately 400-space garage for $25,000 each. Or, the city could pay $550,000 for rights to use garage spaces on nights and weekends. These costs would be deducted from the $1.655 million land purchase price.
"We have Orion180, a rapidly growing company based in Melbourne — projected to be over $1 billion in revenues by 2026," Tim Thomas, Hedrick Kirco Properties director of development, told the committee.
"They have a base of employees, and they're willing to relocate them to the downtown and sign a long-term lease," Thomas said.
City Hall staff observations on the project:
Orion180's expansion would provide business retention in the city, and its employees would support downtown merchants.
Opening the garage to the public on nights and weekends would help fulfill high-demand periods.
However, public parking is not provided without cost to the city.

The Melbourne Regional Chamber proposal is based on a partnership with Adëlon Capital, a Hollywood developer.
Dombroski said the team has offered public parking for the city at no additional cost, but further details remain undetermined. The project also incorporates the chamber's 0.6-acre parcel across Strawbridge Avenue.
"Obviously, there's a huge (housing) shortage. The Highline has a three-month waiting list right now. One hundred percent occupancy," Corey Runte, Certified General Contractors vice president of preconstruction, told the committee.
"If you can't tell me there's not a pent-up demand for housing in downtown Melbourne, I don't know what there is," Runte said.
City Hall staff observations on the project:
Redeveloping two properties would generate additional positive impact.
More permanent residents would move downtown.
However, the project relies on securing a Florida Department of Transportation permit for the pedestrian bridge.
In addition to seeking information about public parking, the committee recommended that the City Council also evaluate the design of the Strawbridge Avenue pedestrian bridge if the chamber-Adëlon project is chosen.
"The pedestrian bridge. In my opinion, it could be a beautiful aspect to a downtown — or it could be a complete eyesore," committee member JoAnne Davis said.
"And I know that these are just renderings, but we need to take that into consideration, guys. This is a major thoroughfare," Davis said.
Rick Neale is the South Brevard Watchdog Reporter at FLORIDA TODAY (for more of his stories, click here.) Contact Neale at 321-242-3638 or rneale@floridatoday.com. Twitter: @RickNeale1
Support local journalism. Subscribe today.
This article originally appeared on Florida Today: Melbourne development: parking details needed on mixed-use projects

