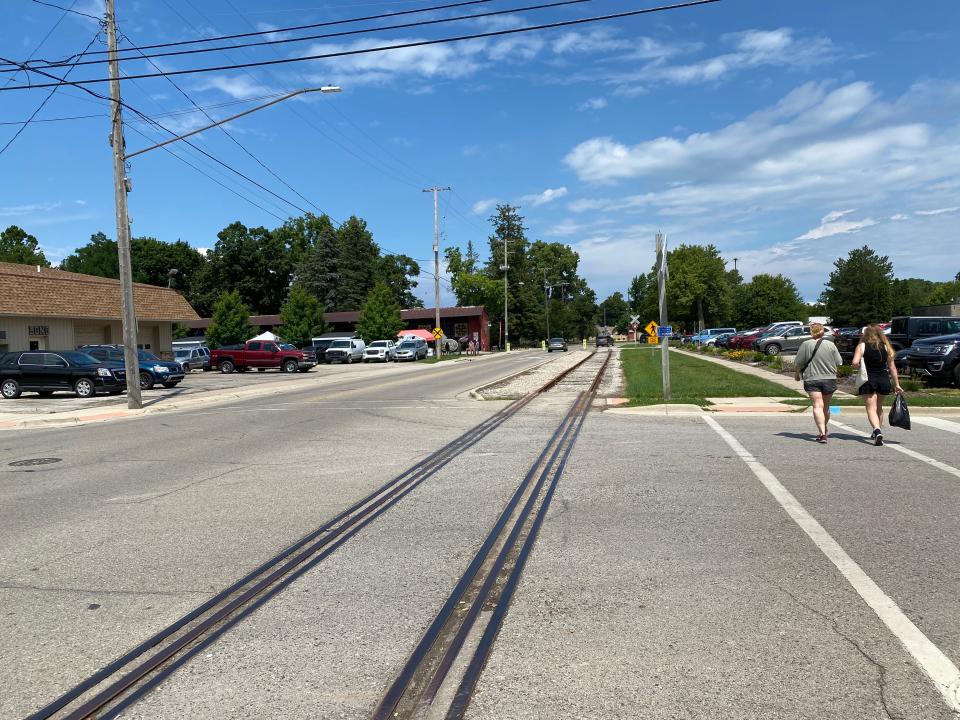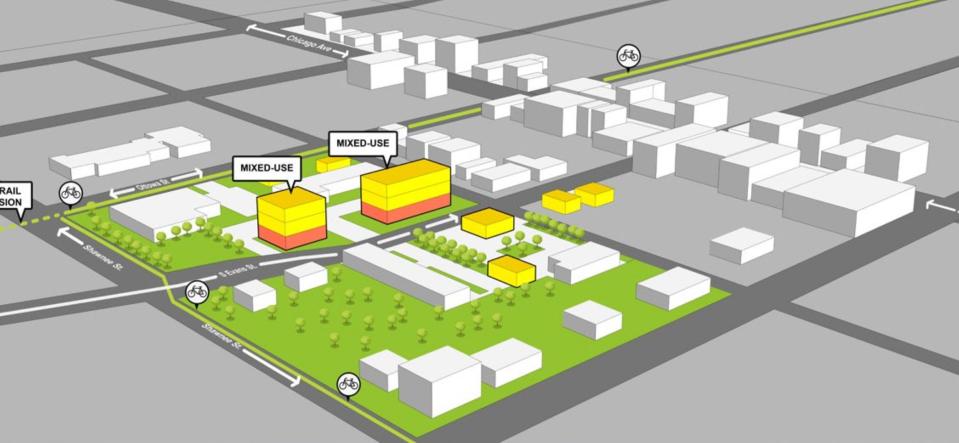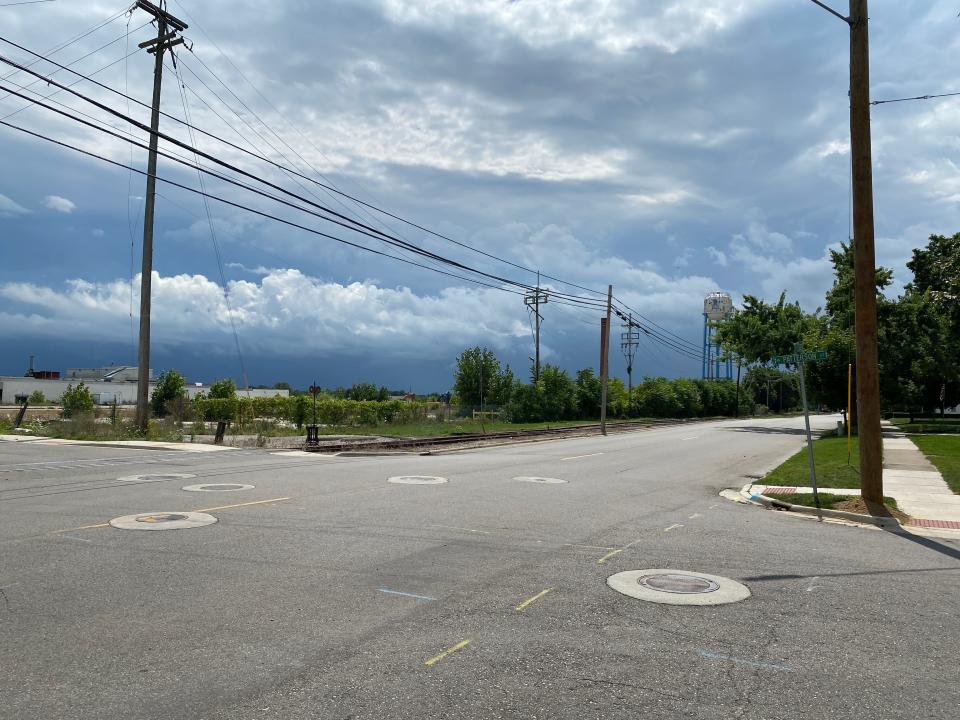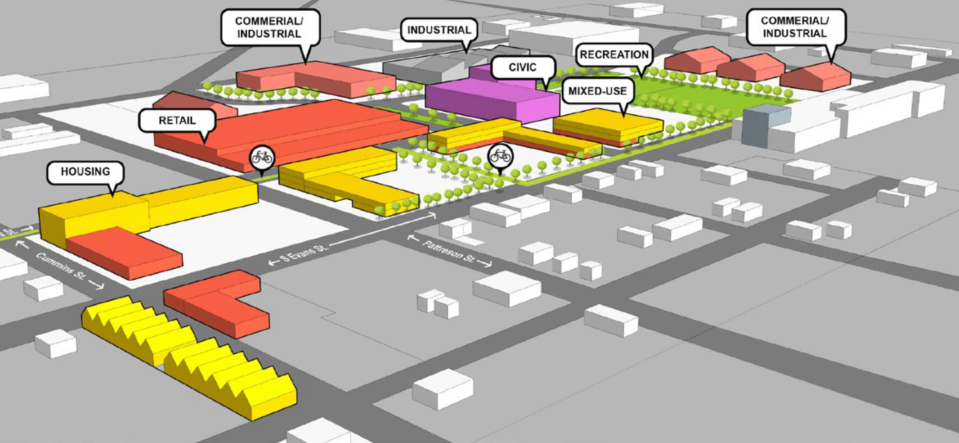Draft of Evans Street Corridor Plan provides concepts for development of vacant space
TECUMSEH — Comments are being accepted on the draft of Tecumseh’s Evans Street Corridor Plan.
The plan lays out what kinds of uses the city would like to see along Evans Street between Shawnee Street and Russell Road. Last summer, the city and its planning consultants, McKenna of Northville, conducted focus groups, a public open house, phone interviews with business or other entities in the corridor, and a community survey to collect input on the desired future use of properties along Evans Street.
Part of the plan approval process gives neighboring townships, the Lenawee County Planning Commission and each public utility, railroad company and public transportation agency operating in Tecumseh 63 days to submit comments on the plan. The Tecumseh City Council approved distributing the plan at its Dec. 18 meeting.

The plan defines three focus areas:
• The farmers market (Market on Evans), Tecumseh District Library parking lot, Shawnee Street intersection, and the empty gravel lot that was previously linked to the Hamblin Co. building.
• The area north of the Tecumseh Products Co. site that includes a current recreational vehicle storage lot, city-owned vacant property, and a block of former Products offices and parking lot that is in the process of being converted into a mixed-use development.
• The former Products site south of East Patterson Street.
“By using the focus areas as anchor points, the intent of this plan is to offer strategies and goals to provide more connectivity and usability of the Evans Street Corridor,” the draft plan says.
For future land use, the plan mostly envisions keeping the current uses. The focus area between Logan and Shawnee streets would remain a mix of downtown mixed use, in-town residential and public use. The focus area near Cummins Street would be downtown mixed use and flexible development. The flexible areas would be for a variety of housing: townhomes, new apartments and adaptive reuse apartments.
“Mixed use buildings, with first floor office and retail, would be permitted but not required within these areas as the primary focus for these areas is providing new homes in a complementary manner to downtown and the in Town Residential areas,” the plan says.

It gives a conceptual plan with two new, three-story buildings placed on the Hamblin parking lot parcel and the parcel just to the north, next to the library parking lot. They would have 18 apartments and three first-floor tenants.
For the Products site, the northeast corner would be flexible development, then the parts of the property to the south along Evans Street would be downtown mixed use and public or quasi-public use. The eastern side of the property along Maumee Street would be for industrial or commercial development.
“The area around Maumee Street and Mohawk Street is already industrial with limited residential adjacencies,” the plan says. “The intent is to complement the light industrial uses, which do not have the harsh environmental, visual, or noise impacts that heavy industrial may have.”

A conceptual plan for the Products site includes extending South Ottawa Street into the property to improve access due to the railroad crossings that would be required to enter off Evans Street. Mohawk Street would be extended to Evans Street.
“In the center, a ‘townabout’ with one-way traffic encircling a town square will be the civic center for the new Tecumseh Products mixed use hub,” the plan says. A prominent civic building, envisioned as a recreation center, would front the town square. To the south of that recreation center would be outdoor recreation fields.
“Civic buildings are a vitally important element of any neighborhood design,” the plan says. “If the City or County were to have facility needs, or the need to modernize City offices, or police fire activities, this location could also be considered for new civic/institutional uses.”

“The site’s industrial legacy will be thoughtfully repurposed, transforming the once-polluted brownfield into a haven for recreation and relaxation,” the plan says. “Green spaces and parks will provide ample opportunities for outdoor enjoyment.”
The conceptual plan includes 144 housing units, 223,800 square feet of retail space, 235,000 square feet of industrial space and 340,000 square feet of civic or recreational space. There would be 124,000 square feet of indoor recreational or civic space and space for a football field, a soccer field, pickleball courts and a multipurpose field.
The housing would be mostly one- and two-bedroom apartments plus a dozen townhouses.
Downtown mixed use within 2.5 blocks of Chicago Boulevard “would primarily be housing on second and third floors above first floor retail, office, or restaurants,” the plan says. “This allows for a larger downtown population, contributing the viability of the businesses Downtown.”
The North Evans subarea could have a variety of residential and commercial developments, but it would discourage single-story retail.
“The North Evans Subarea is flexible on the type of mixed use as long as development encourages pedestrian safety and City connectivity,” the plan says.
Developments along South Evans could have single-story commercial or office uses if they are “placed in a manner that increases access by walking and biking.”
“Additionally, with the large lot size, recreation and entertainment would likely be incorporated into mixed-use configurations,” the plan says. “Similar to the North Evans Subarea, the mixed use would be flexible to meet the demands of the Community.”
The industrial commercial category envisions light industry similar to other buildings in the area.
“These would not be buildings for heavy industrial uses like Tecumseh Products, because this type of use is not in high demand and is not desired for this area,” the plan says.
Subscribe Now: For all the latest local developments, breaking news, and high school and college sports content.
“It is important to include these uses for a couple reasons,” the plan says. “Firstly, industrial uses contribute to the economic and tax base of communities. Secondly, the vast area of the South Evans Subarea lend itself well to larger developments, and industrial commercial uses work well with a campus-style layout. This can also be accomplished aesthetically with design standards.”
Commercial developments in the South Evans subarea could include department stores, pharmacies, specialty grocers, and general grocery that would complement the character of the neighborhood.
“Additionally, commercial uses such as breweries and indoor entertainment (bowling, laser-tag, minigolf, ax throwing), should be allowed, even though these uses tend to require more space or have industrial-like considerations, such as screening or processing (breweries)," the plan says.
The public or quasi-public area along South Evans could include public buildings and other land owned or used by the public to provide non-commercial cultural, recreational and social services. Within the South Evans Subarea, recreation may include larger developments such as plazas, outdoor entertainment areas and greenways that consider pedestrians and non-motorized users as well as the interaction between motorized and non-motorized users.
Transportation is also addressed in the plan. It defines two gateways, at Russell Road and Shawnee Street, that could be highlighted by landscaping and signs. Core intersections are marked at Chicago Boulevard, Cummins Street and potentially within the west side of the Products site. Multimodal intersections at Logan, Kilbuck and Muscody streets would "accommodate various modes of transportation, providing a safe and efficient environment for pedestrians, cyclists, public transit, and motor vehicles. These intersections prioritize pedestrian safety through well-marked crosswalks, while dedicated bicycle lanes, bike boxes, and specialized signals encourage cycling as a viable means of transport,” the plan says.
The plan does not place bicycle lanes along most Evans Street. Instead, it envisions a bike lane on Ottawa Street between Patterson and Shawnee streets with extensions along Shawnee and Kilbuck streets. An off-street bike path within the Products site would connect to the Kiwanis Trail next to Cal Zorn Recreation Center.
A 10-year timeline to achieve the plan’s goals is included. The first four years involve refining the plan; developing regulations and design standards; partnering with the Michigan Department of Transportation, Lenawee County and the Michigan Economic Development Corp. to develop a request for proposals to design and develop the focus areas; and designing the redevelopment. The build-out of the developments would take place in years five to 10.
Comments on the plan can be emailed to building services director Ed Engle at eengle@tecumsehmi.gov or mailed to City of Tecumseh; Attention: Ed Engle, Building Services Director; 309 E. Chicago Blvd; Tecumseh, MI 49286.
— Contact reporter David Panian at dpanian@lenconnect.com or follow him on X, formerly Twitter: @lenaweepanian.
This article originally appeared on The Daily Telegram: Tecumseh seeks comments on Evans Street Corridor Plan

