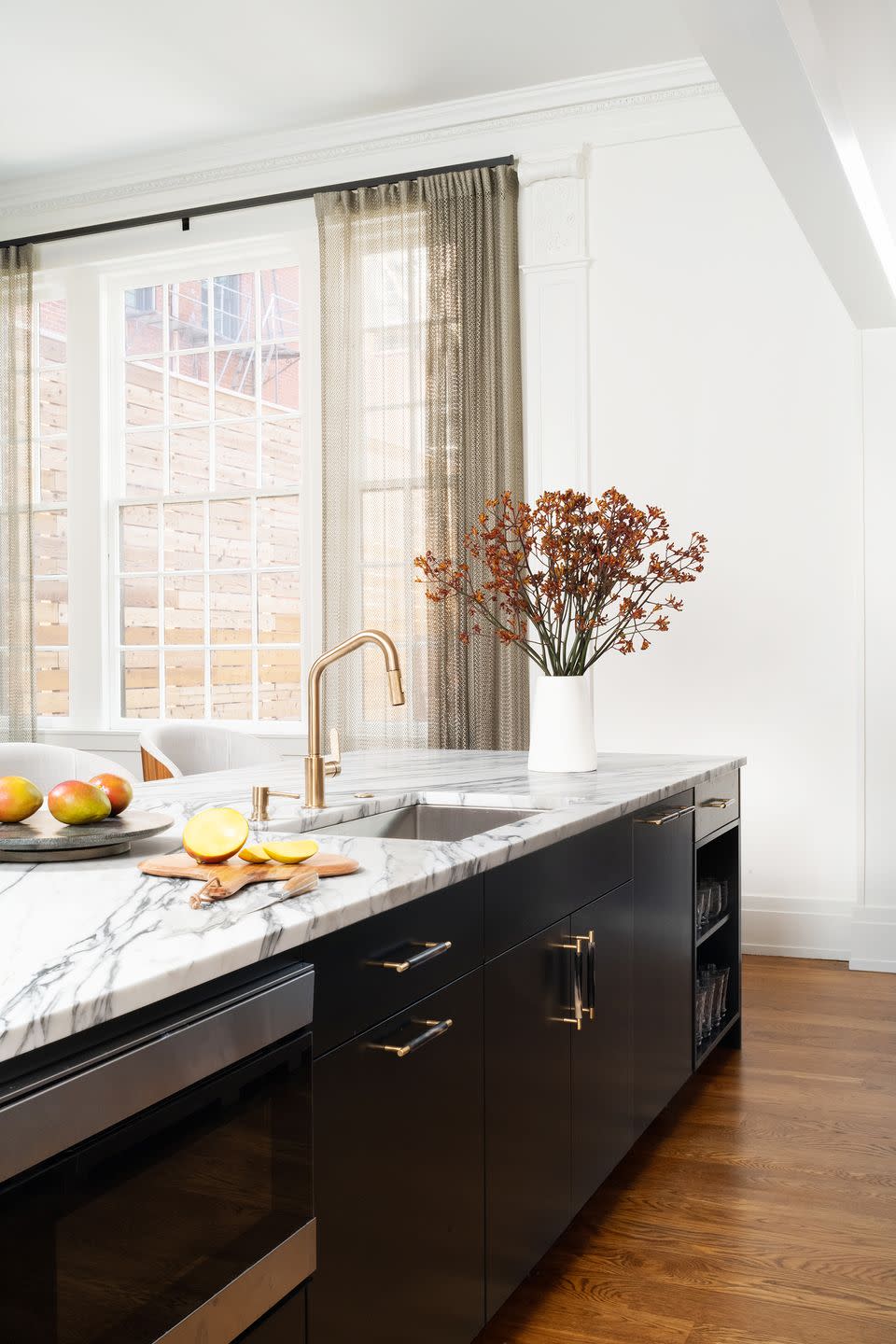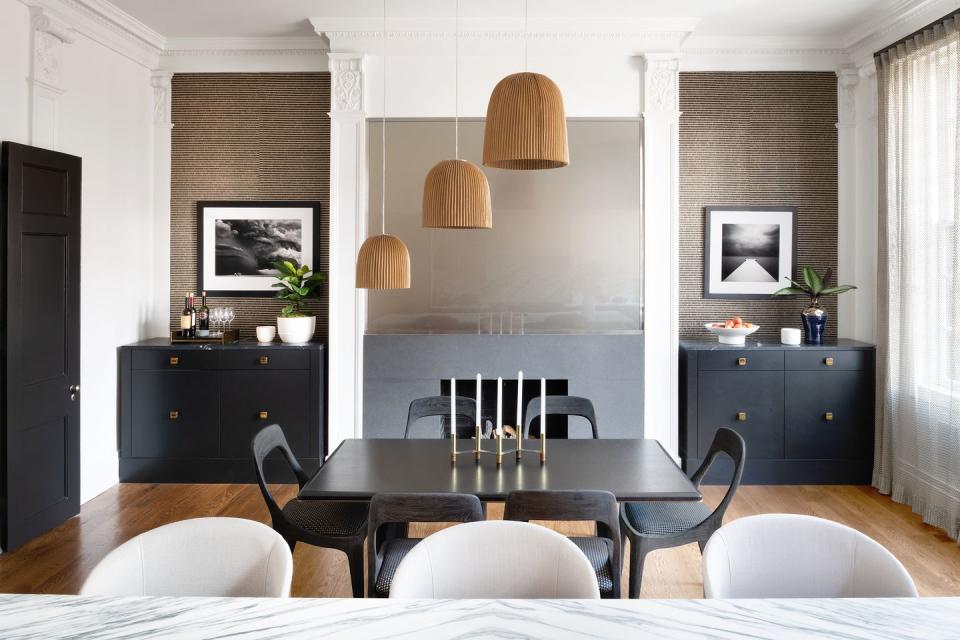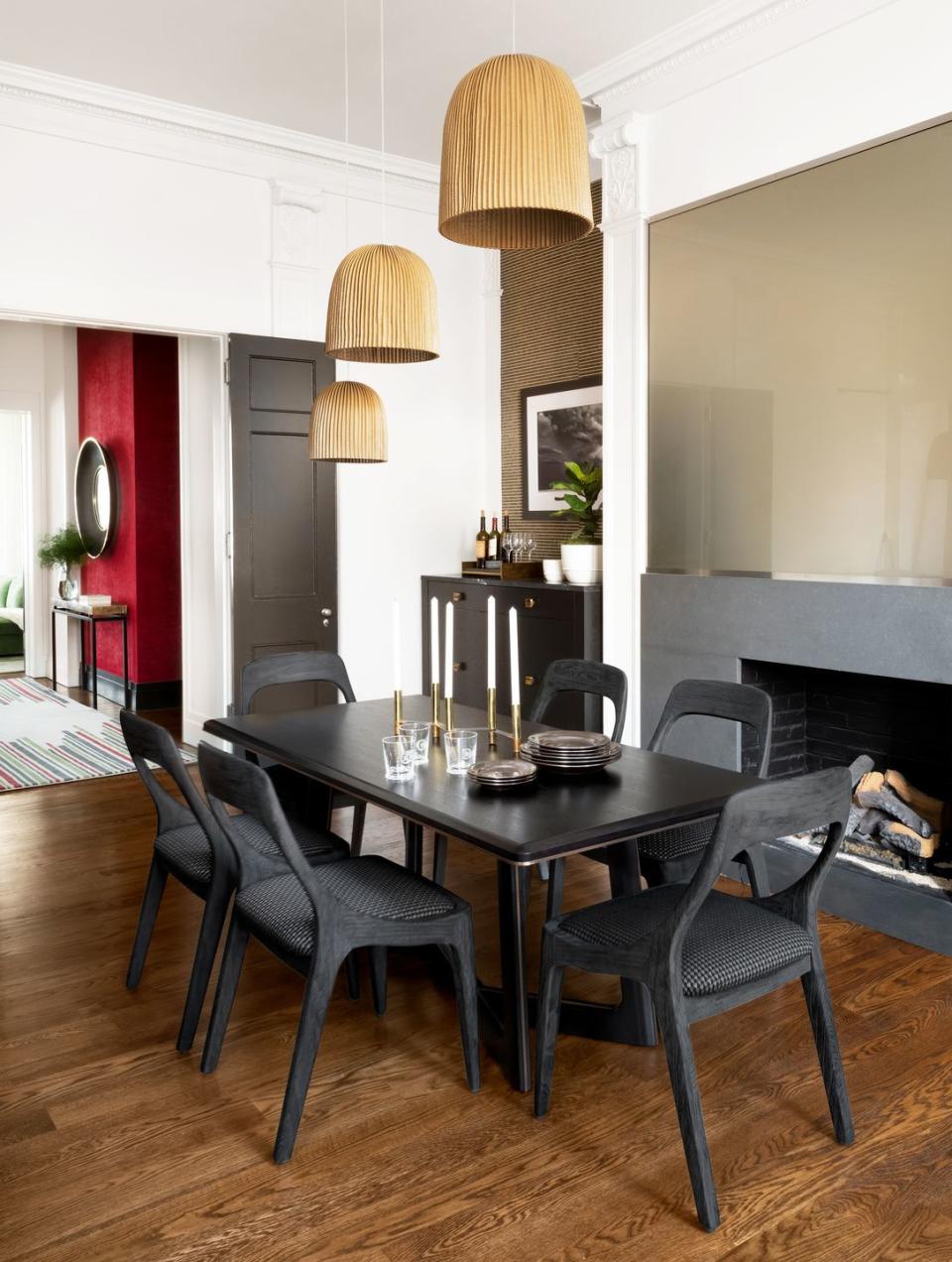How to Make an Eat-In Kitchen Double as a Formal Dining Room

"Hearst Magazines and Yahoo may earn commission or revenue on some items through the links below."
When Washington D.C.-based designer Martha Vicas of M. S. Vicas Interiors was enlisted to turn a 1916 DuPont Circle Victorian into a "contemporary classic," she honed in on a specific priority to drive the project: make it function, and give it flow. Nowhere was that more important than in the eat-in kitchen. In the primary gathering space for a busy family of five to do everything from cooking and eating to catching up on homework and emails, Vicas set out to highlight the architectural beauty of the brick and stucco Beaux-Arts space while also updating it to meet their modern needs and lifestyles.
The family who occupies the home—a couple who works in the tech industry and their three children—also added another objective to their wishlist for the renovation process: Create a comfortable retreat in the middle of a bustling city that feels like home to all. This meant layering in warm textures, using fun but colors, but doing so with restraint, making sure that nothing is too precious, and that everything serves a purpose while also introducing a touch of beauty.
Ahead, take a closer inside the kitchen that does it all.
Dining Counter

The neutral palette in the kitchen area of the great room is all about creating an atmosphere of approachable luxury through the use of layered textures and nature-inspired finishes. The perimeter cabinets are finished in a custom oak stain, designed to contrast slightly with the preexisting white oak hardwood floors, which have been brought back to their original early 20th-century glory.
Kitchen island base paint: Black Beauty by Benjamin Moore. Wall paint: Cloud White by Benjamin Moore. Counter stools: Modloft. Hardware: Handles by Mood.
Smart Kitchen Island Design

High-quality, durable materials and a strategic layout are both essential to a busy family kitchen. Take the island, for example: Not only does it provide a surface cooking prep and dining for more casual meals, but it also features sleek and discrete built-in appliances and storage that aren't visible from the dining space. All you see from the other side of the island are beautiful surfaces and pretty fixtures and hardware.
Microwave: SubZero-Wolf. Faucet: Brizo. Kitchen island base: Walkers Creek Cabinets. Kitchen island countertop: Calacatta Corcia. Window treatments: Sheer netting by Sahco.
Vertical Storage
"The kitchen is small," Vicas says, "but the ceilings are eleven feet high, so we wanted to make good use of the vertical space. The ladder allows easy access to the often used uppermost cabinet." If you, too, have limited usable square footage but sky-high ceilings, take advantage of that vertical space with plenty of upper cabinets and add a library ladder to reach the stored goods while also giving the room more depth. The counters and backsplash, both Calcutta marble fabricated by U.S. Marble Beltsville, speak to the layers of nature-inspired materials, like the flooring, but feel decidedly more dressy and also brighten up the room.
Ladder: Putnam Rolling Ladder. Bowls and countertop accessories: Blue Pheasant. Range: SubZero-Wolf.
Dressed Up Dining Space

"The home does not have a formal dining room so we wanted to create a comfortable elegant place for family dining and entertaining," Vicas explains. Original moldings and ornate features the fireplace mantel had exciting when she was brought onto the project, so that lent itself well to a more formal dining experience. Monochromatic patterns, like the upholstered dining chairs, add richness to the dining area.
Wallpaper: Phillip Jeffries. Photographs: Mitch Dobrowner. Pendants: Alturo Alvarez. Storage unit: Custom cabinet with Nero Marquina tops and painted in Black Beauty.
Smooth Entryway Transition

The dining room portion of the eat-in kitchen opens up to the main entryway of the home. The deep jewel tones of the area rug make a strong first impression, while the mirrored facade of the fireplace in the dining room and kitchen reflect a similar mood.
Dining table: Altura. Dining chairs: Bernhardt covered in Pollack fabric. Tabletop accessories: Riedel, CB2, and occupant's own collection.
Follow House Beautiful on Instagram.
You Might Also Like

