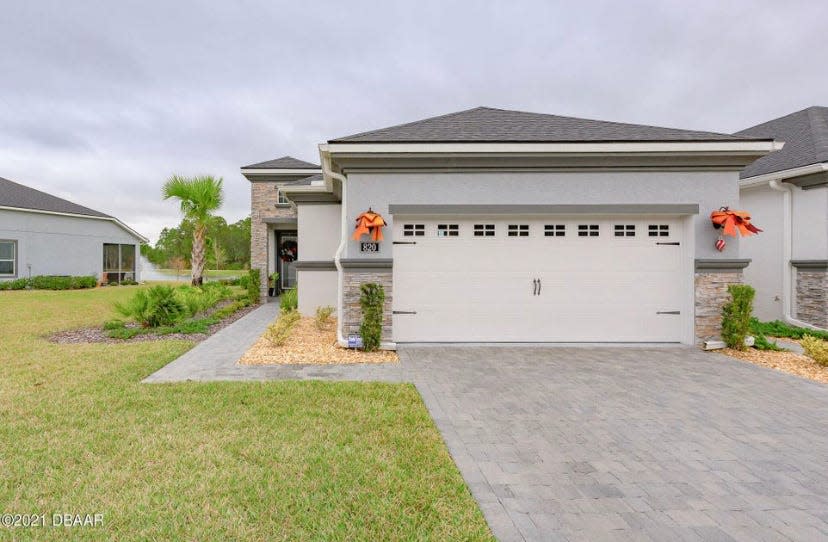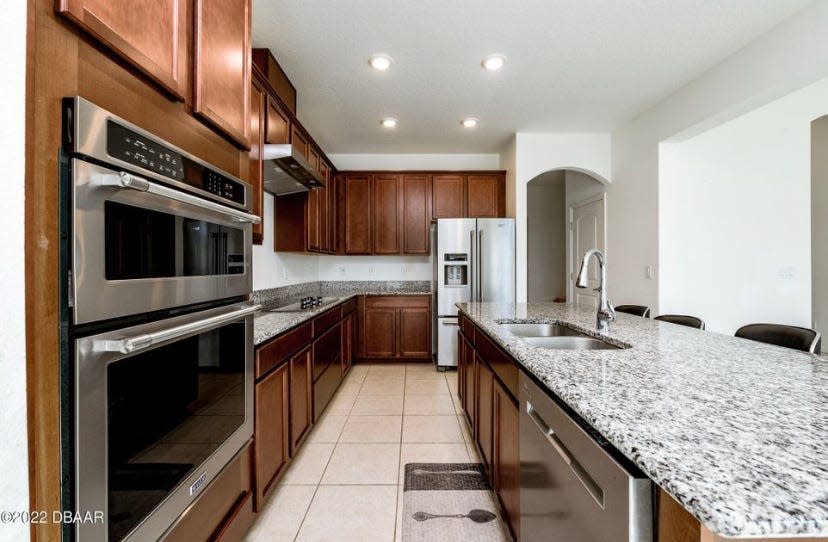Enjoy views of the lake from the end-unit townhome

There’s so much to love about this lakeview, end-unit townhome, featuring an open floor plan with two split bedrooms plus an office/den. A leaded-glass entry door opens to more than 1,525 square feet of interior space, with 10-foot ceilings, crown molding and large tile floors throughout the main living areas. The ideally-sized kitchen is adorned with hardwood cabinetry, 42-inch uppers, soft-close doors and drawers, granite countertops, stainless-steel appliances. The primary suite has two large closets, double raised sinks with solid-surface counters and a huge shower. There’s also a guest bedroom near the hall bath and an inside laundry just off the two-car garage. The living room and dining room combo leads out to the screened-in porch overlooking the gorgeous lake with a large fountain and wooded preserve.

ADDRESS: 820 Pinewood Drive, Ormond Beach
TOTAL LIVING SQUARE FEET: 1,526
LOT SIZE: 40 feet by 135 feet
BEDROOMS: 2
BATHROOMS: 2
STORIES: 1
YEAR BUILT: 2019
PRICE: $399,900
CONTACT: Al Wilson, Adams Cameron & Co. Realtors, 386-212-5610

This article originally appeared on The Daytona Beach News-Journal: On the Market Real Estate: Enjoy views rom the end-unit townhome

