Ensamble Studio Brings An Avant-garde Edge to Their Innovative Designs
The husband-and-wife architects Antón García-Abril and Débora Mesa are, García-Abril says, “doers, to the extreme.” Not too many years ago, they built a house by piling up bales of hay, casting a room-size concrete boulder around the bales, then letting a calf named Paulina eat the hay for an entire year. That left a cavity in which they installed rudimentary furniture and fixtures, creating a house they named the Truffle. As architects, they didn’t exactly design the building; they let nature determine its final form. “We like to be surprised by our own projects,” García-Abril says.
That approach has made Mesa and García-Abril superstars of architecture’s avant-garde. “They are fearless about embracing innovation,” says J. Meejin Yoon, the dean of Cornell’s College of Architecture, Art, and Planning. Yoon, who worked with the couple when all three were at the Massachusetts Institute of Technology, adds, “They have both a radical imagination about the future of architecture and the boldness to test their ideas in the world.”
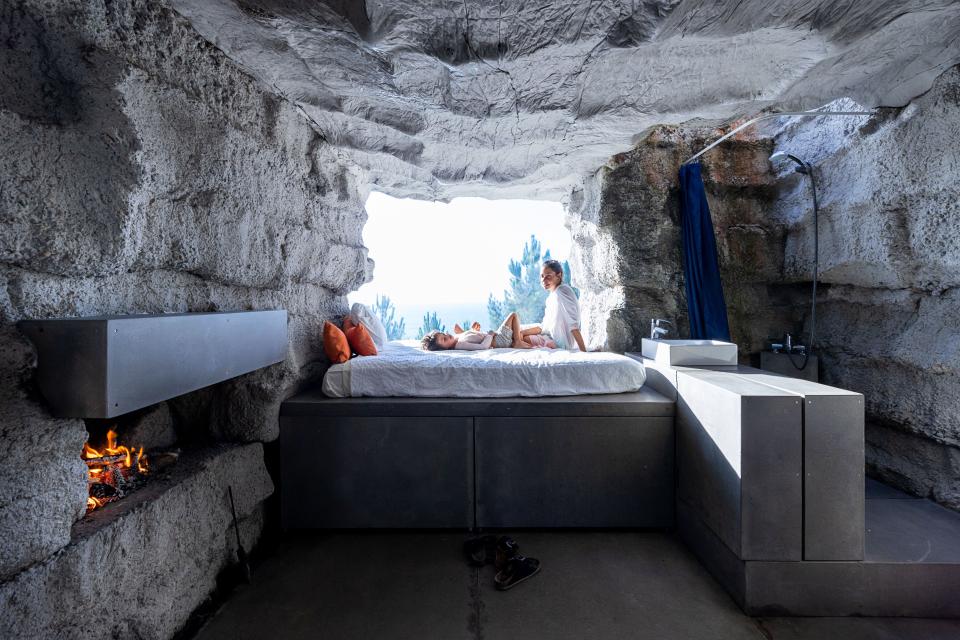
That testing began in the couple’s native Spain, where they completed several important projects early in their careers. (Europe’s reliance on anonymous competitions gives even very young architects chances to build.) Some of the firm’s projects were heavy and geomorphic, like their headquarters for the General Society of Authors and Publishers in Santiago de Compostela, where a massive stone wall looks like something Louise Nevelson might have made by rearranging Stonehenge. Other buildings were almost the opposite—prefabricated out of light materials, like an exhibition space in Madrid covered entirely in Lexan panels.
But the buildings that got the most attention were the ones they designed for themselves. “Instead of making prototypes that we then throw away,” says Mesa, “we like to build an actual piece of architecture that we can use and learn from.”
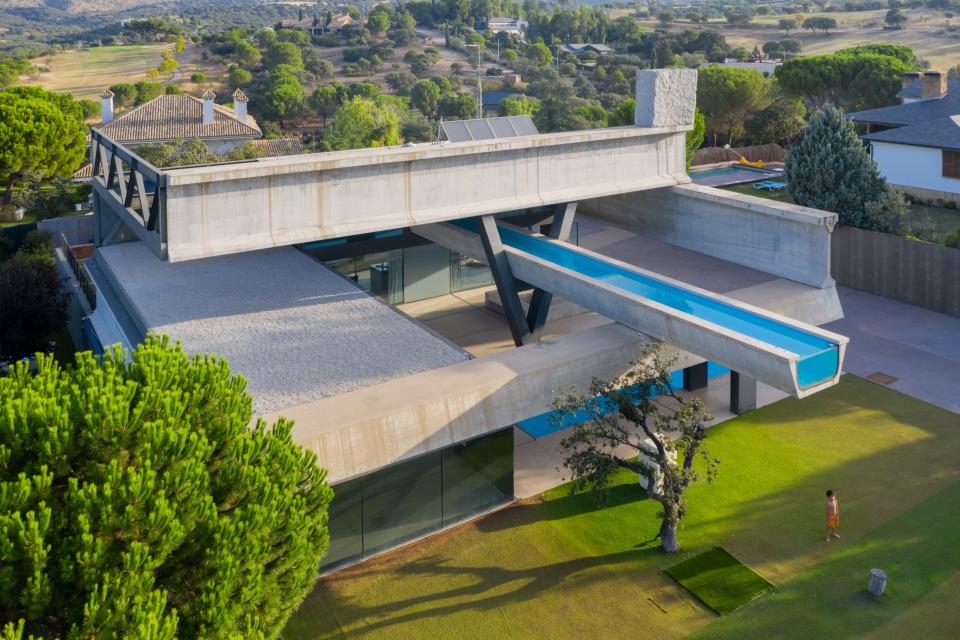
In 2008 they built a house of precast concrete beams and channels intended for highway overpasses and irrigation canals. In doing so, Mesa says, “we released the components from their previous meaning.” Indeed, one concrete channel, cantilevered from the house’s second floor and filled with water, became a kind of lap pool in the sky. Throughout the house, Mesa says, “we discovered how light a space made from heavy materials can feel.”
In 2012, already renowned for their intriguing experiments, Mesa and García-Abril accepted offers from MIT, where he became a professor and she a research scientist, together founding a prefabrication lab. (Mesa now holds an endowed chair at Georgia Tech.) A couple of years later, they brought over shipping containers filled with the parts of a prefabricated house. Those parts attached to the roof of an old garage in Brookline, Massachusetts. What they called the Cyclopean House—for its central street-side window—isn’t big, but it feels monumental, Mesa says, since most of the interior is a single room that serves myriad functions. During a recent Zoom interview, Mesa sat at one end of the room, on a mezzanine decorated with her children’s artwork, while García-Abril was surrounded by hundreds of models of projects they have built or have imagined building.
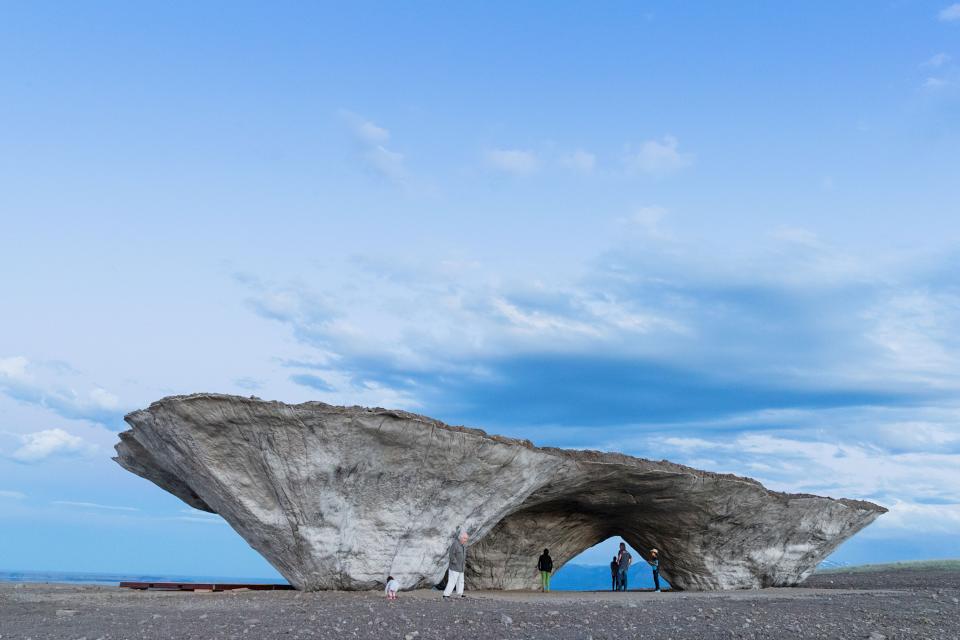
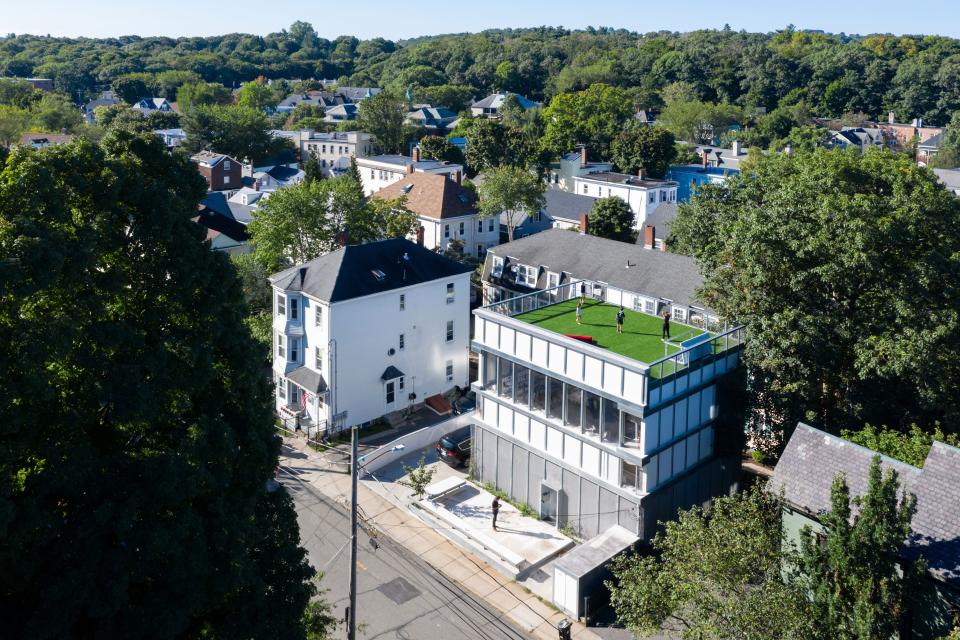
Some of those models were made for the Tippet Rise Art Center, a Montana ranch turned sculpture park and performance venue. The center’s founders, Peter and Cathy Halstead, asked the architects to design a music pavilion suited to the great outdoors. Their “practice of creating interventions within the landscape struck us as a perfect match in scale, material, and method” to the vast site, the Halsteads wrote in an email. Mesa and García-Abril again went for the geomorphic: pouring concrete into a vast gravel mold, letting the concrete cure, and then removing the gravel. That left a 98-foot-long, four-million-pound stage with canopies that looked like they had been forged by geologic forces. The result “is equally beloved by concertgoers enjoying music outdoors and cattle seeking a shady refuge,” the Halsteads wrote. The architects say they see the Tippet Rise founders not as clients but as allies who support their process.
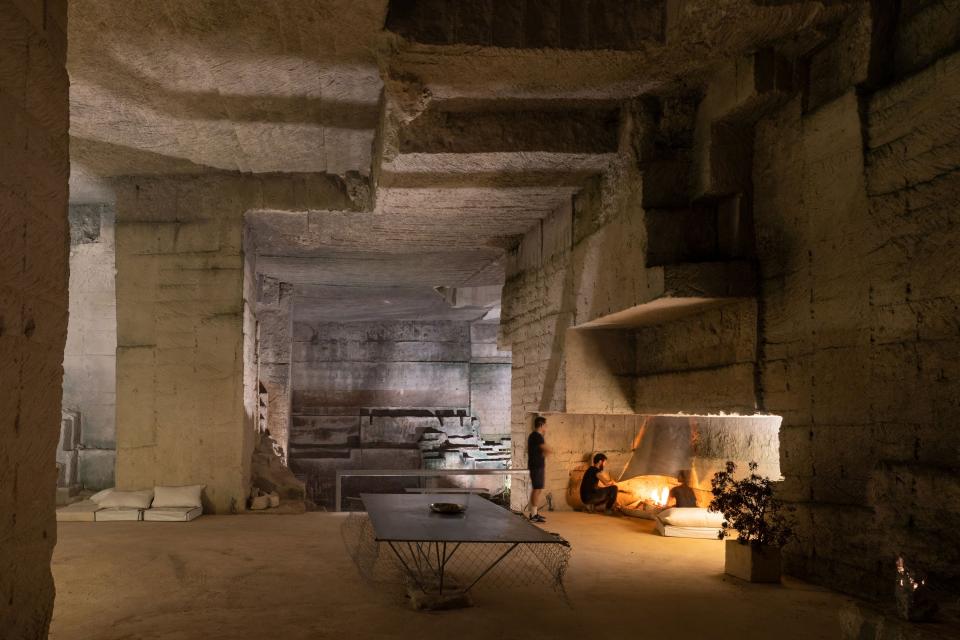
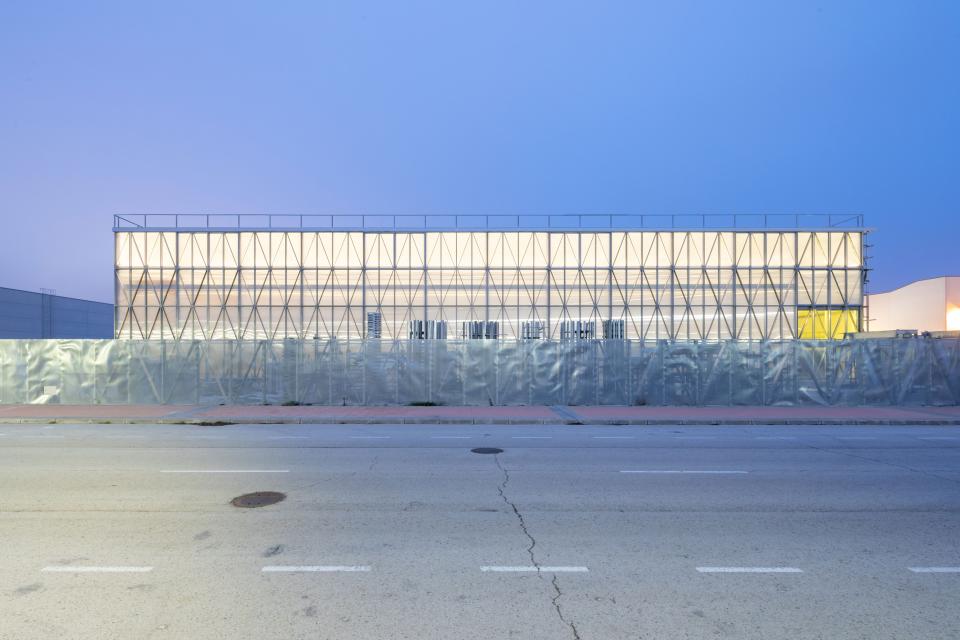
Back in Spain, Mesa and García-Abril are spending much of their time on the island of Menorca, turning an abandoned underground rock quarry into an otherworldly home they call Ca’n Terra. After using lasers to survey the subterranean spaces, they installed translucent partitions to divide the sprawling complex into rooms. Meanwhile, they are working on such disparate projects as a house in Vermont, a synagogue in Kiev, and a landscape in the Arabian desert. And they have established a factory outside Madrid to produce parts for high-rise buildings that will snap together like their Brookline house. They hope to test the technique on multifamily housing in Florida and Massachusetts, where they say they have projects brewing. But the firm is overdue for a major institutional commission in the U.S.
Ensamble Studio Brings an Avant-garde Edge to Their Innovative Designs
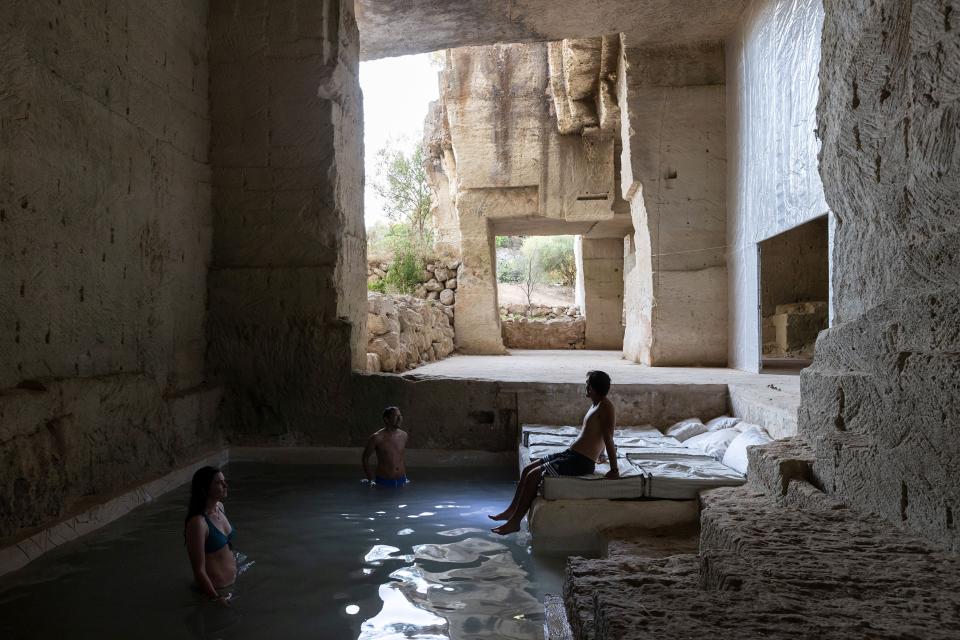

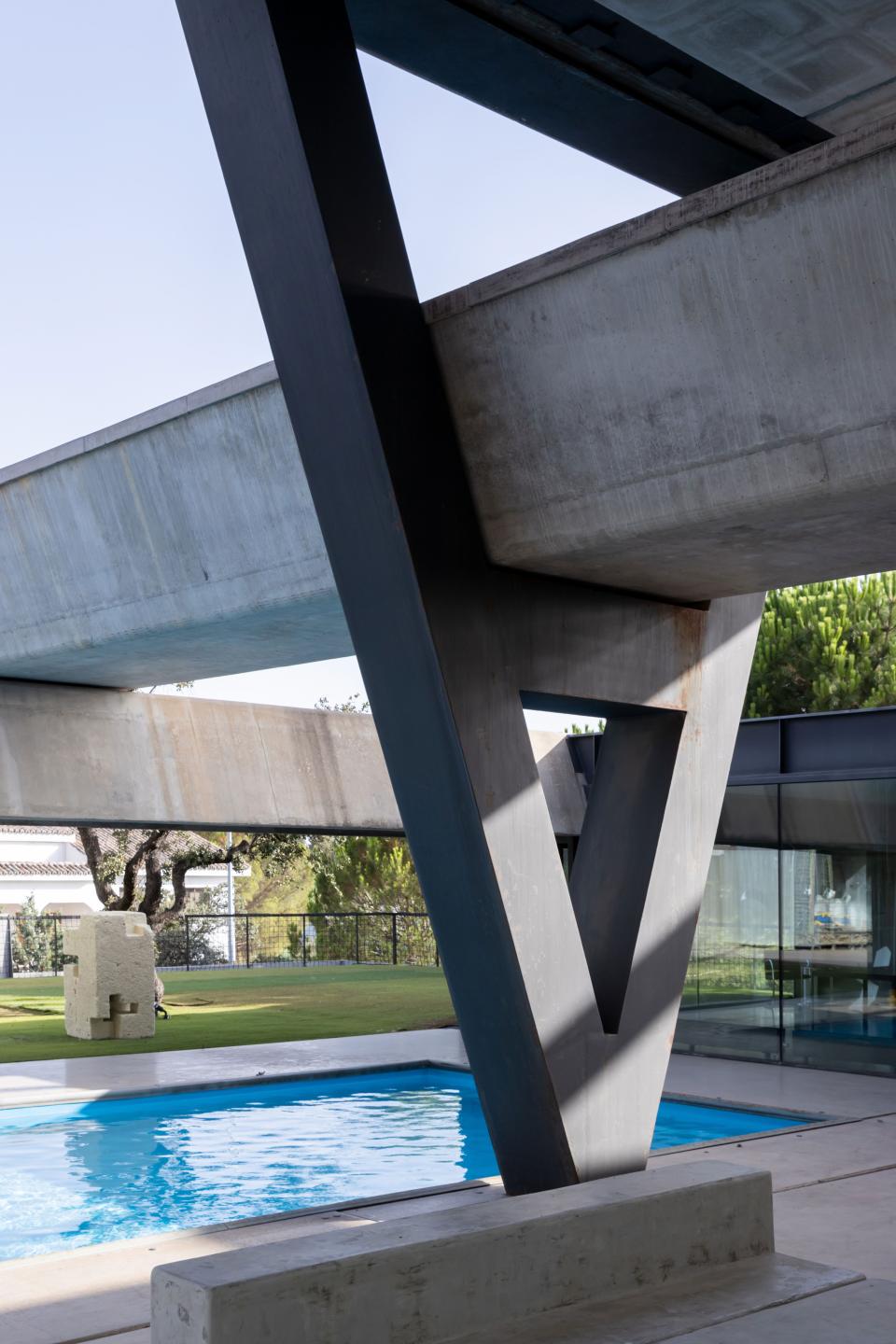
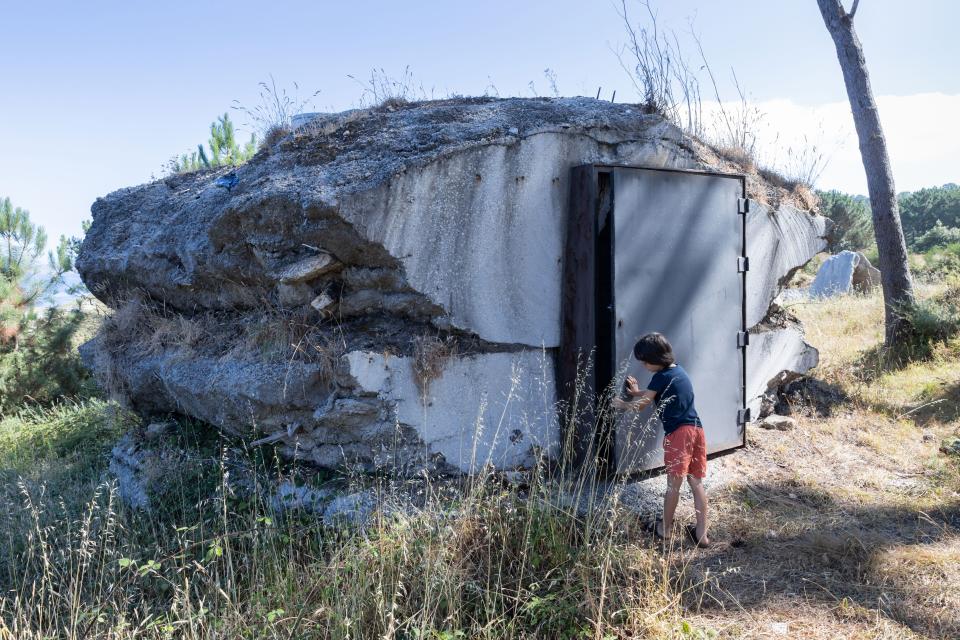





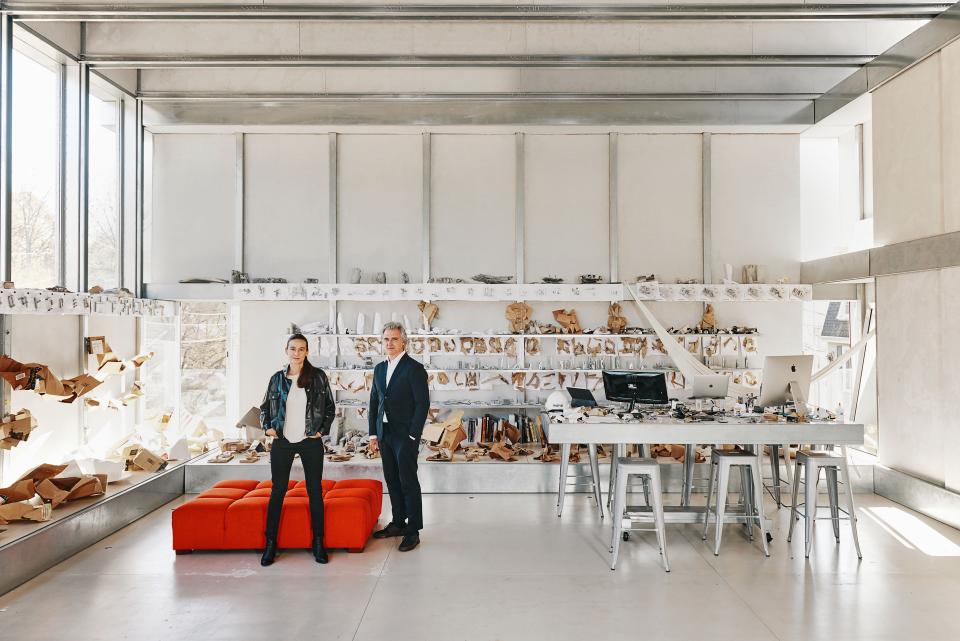
Mesa and García-Abril can take inspiration from another husband-and-wife team, Elizabeth Diller and Ricardo Scofidio, who worked for years as conceptual artists, experimenting with ideas about architecture, before their firm, Diller Scofidio + Renfro, got the chance to build for universities (Stanford, Columbia) and cultural institutions (MoMA, Lincoln Center). For Mesa and García-Abril, it may take time to make a similar leap. For while they’re willing to let nature determine the forms of some of their buildings, they may not grant the same deference to clients. As García-Abril sees it, he and Mesa are on a voyage of discovery. “Sometimes,” he says, “we find allies along the way.”
Originally Appeared on Architectural Digest

