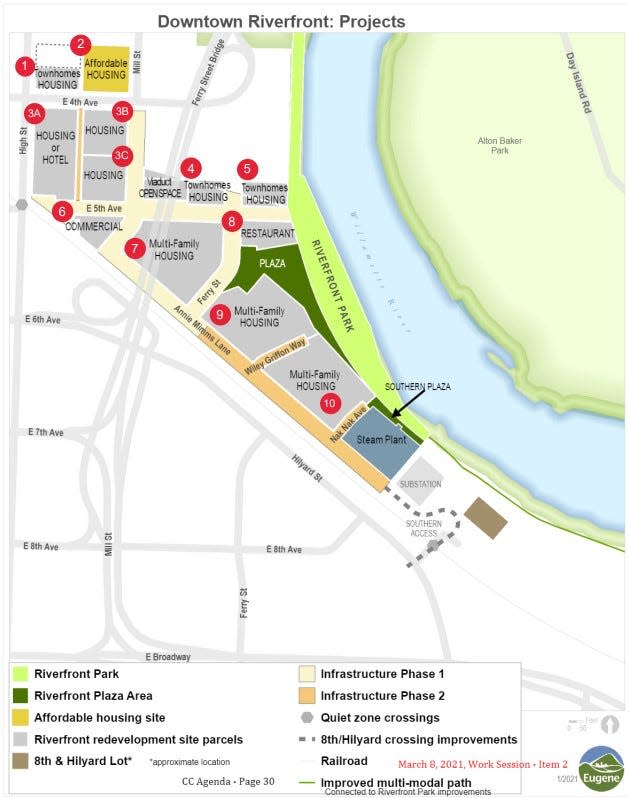Eugene riverfront plaza will have 1 of 2 designs. Which do you prefer?
With the long-awaited Downtown Riverfront Park open, Eugene is turning its focus to an adjoining plaza.
The three-acre park, which stretches about a third of a mile along the Willamette River between the DeFazio Bridge to southeast of the former Eugene Water and Electric Board steam plant and East Eighth Avenue, and the future plaza are key pieces of the city's plans to reconnect downtown to the river and build a riverfront neighborhood.
City workers, contractors and consultants spent years designing the park and then transforming the former EWEB operations yard into green space, bike and pedestrian paths, and river overlooks.
What's that?A new project is going into the former St. Vincent de Paul's boutique store
Now Eugene is beginning work on the one-acre plaza space, which currently is open space next to the park. The city has $4 million set aside for the plaza, and the Oregon Legislature gave the city $5 million to close a funding gap and help the city put in water features and other items on the community's wish list.
The city is working with Walker Macy, a Portland-based landscape architect, to refine the design for the plaza.
Chelsea McCann, the firm’s principal, presented two design options during a recent virtual open house.
The two options — known as “Headwaters” and “River Flow” — have similar elements but a different look and feel, McCann said. The firm will deliver a final concept design next month, she said.
People can give feedback on the designs until Aug. 27 through an online survey at engage.eugene-or.gov/plaza/survey_tools/plaza-survey.
Design work on the plaza will wrap up next year, and the city expects construction to start in the spring of 2024 and take a year.
Similar features, different layout
Both designs have water features, a play space and splash area, trees, a lawn and a walkway connecting to the riverwalk, though they’re laid out differently.
The “Headwaters” design is inspired by the “idea of a natural stream” coming down from the mountains, McCann said.
The water features start off small and calm then get bigger and more active moving toward the river, with the splash area for kids closest to the riverwalk.
Trees near the water features are arranged in bands, giving a sightline through the park.
The design also features a large, open plaza with a level lawn space for events.
In contrast, the “River Flow” design is a little softer and features more curves.
The trees are in clusters near smaller, calm water features.
There’s still a splash pad element, but it’s right by the play area and separate from the calmer water features.
The lawn is mounded instead of flat, and the play area a little more “artful,” McCann said.
With either design, there’s flexibility for a range of events, she said.
Smaller events could just use the plaza, McCann said, while medium events might use more of the park area but not the riverwalk, and larger events like the Riverfront Festival could use the riverwalk, plaza and the park and extended street areas.
Interpretive art based on Millrace
Like the park, the plaza will have interpretive artwork.
Walker Macy and the city are collecting stories about the Millrace, which Eugene's earliest white settlers dug in 1851 to spin waterwheels that powered the city's first industrial development.
Those stories will then become expressive typography, McCann said.
“The idea will be that it becomes words in the pavement,” she said.
There are options for how that becomes a reality, including laying them in bronze and engraving them in the concrete, McCann said. Plans for actually writing out the stories are still in an early, conceptual phase.
Part of larger neighborhood
When the riverfront property is fully developed, the one-acre park plaza will be nestled between multi-family housing buildings and a restaurant.
Portland-based developer Atkins Dame is building hundreds of units of housing, starting with 381 units on three parcels — 3B, 3C and 7. City Council unanimously approved a multimillion-dollar, 10-year tax break in March that Atkins Dame said will make all the difference in building housing for the new downtown riverfront neighborhood.

The city also is still working to develop the former Steam Plant building, which City Manager Sarah Medary described during the grand opening of the park as the next "impossible" project.
Councilors voted in January to sell the nearly 100-year-old building to a development team that will overhaul the building to serve as a southern anchor for the Downtown Riverfront Park development.
The Dream Plant LLC team, led by Mark Miksis of deChase Miksis Development and Arcimoto CEO Mark Frohnmayer, plans to preserve and redevelop the building into a mixed-use building with public space on the ground floor and roof.
Plans include a boutique hotel and opportunities for community art.
Contact city government watchdog Megan Banta at mbanta@registerguard.com. Follow her on Twitter @MeganBanta_1.
Contact city government watchdog Megan Banta at mbanta@registerguard.com. Follow her on Twitter @MeganBanta_1.
This article originally appeared on Register-Guard: With Downtown Riverfront Park open, Eugene works on plaza design


