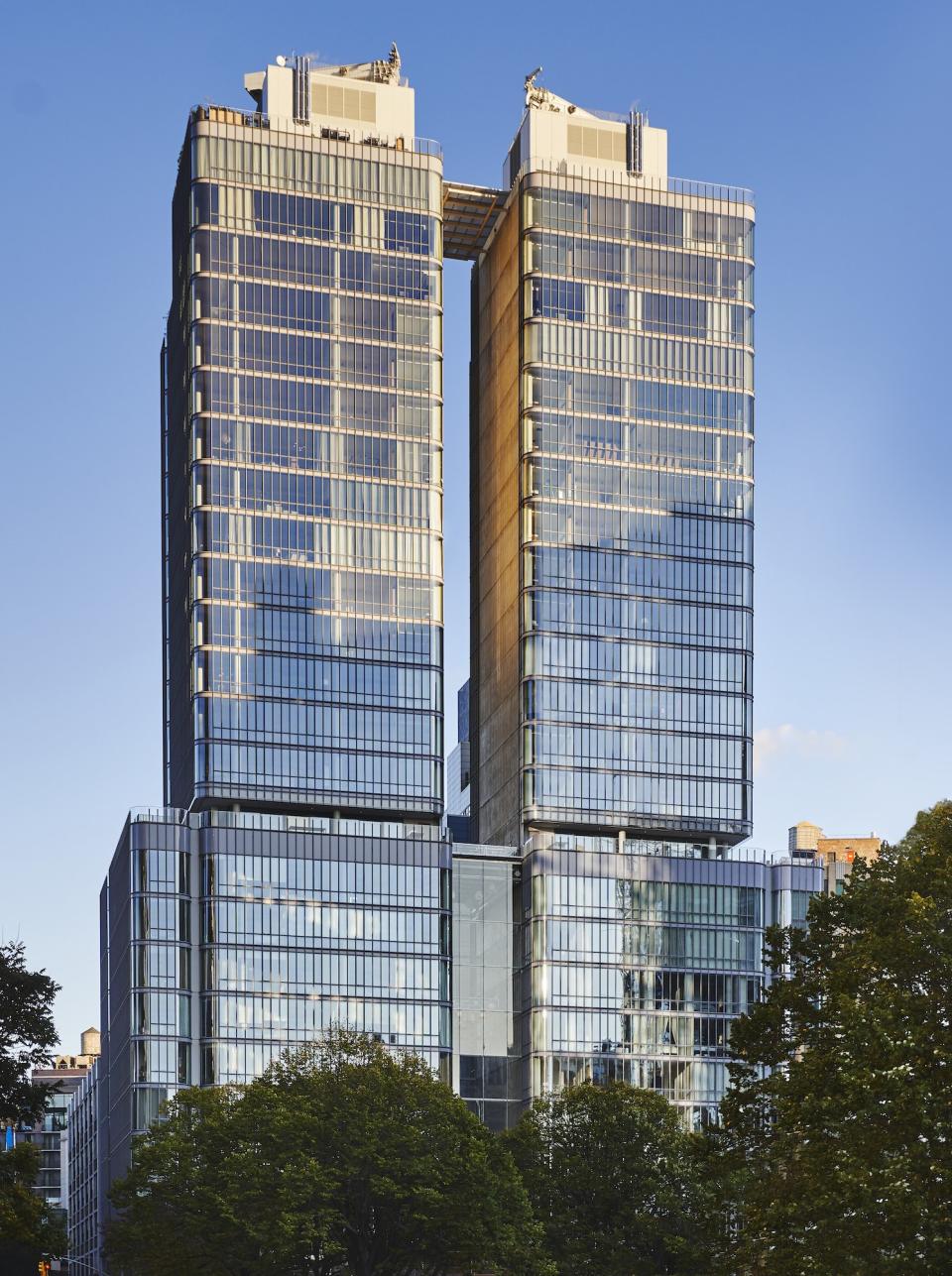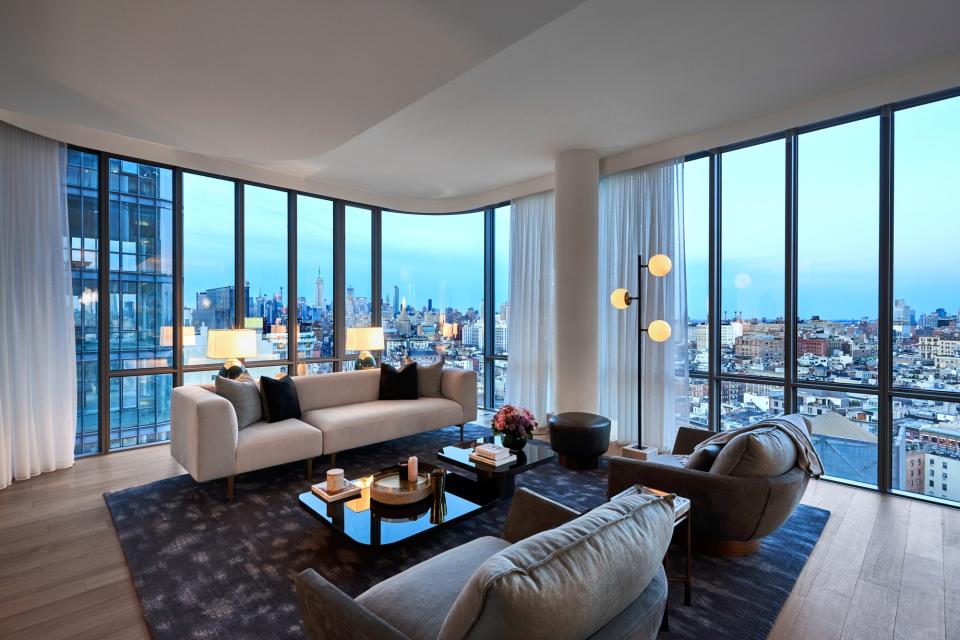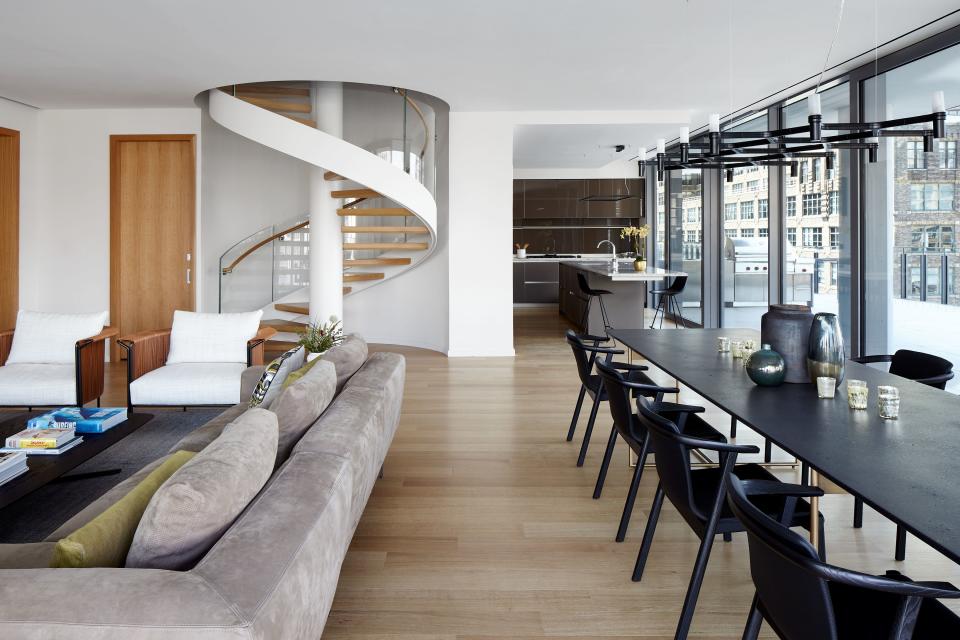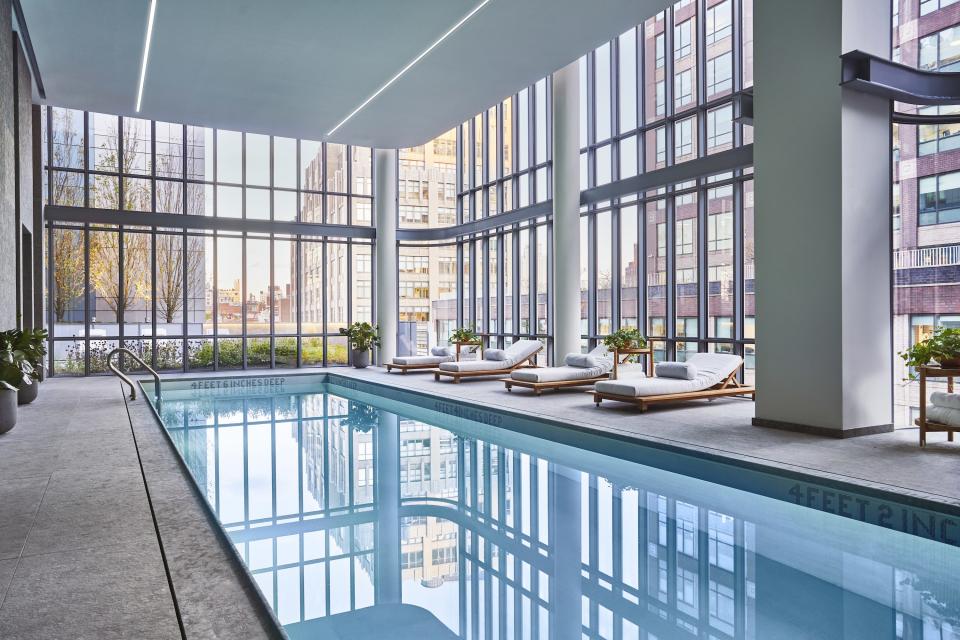Exclusive Tour Through Renzo Piano's First-Ever Residential Build in New York City
Perhaps more than any living architect, Renzo Piano has altered New York's skyline to fit the mold of his imagination. Consider the list of buildings designed in Manhattan by the Italian-born architect: The New York Times Building, the Whitney Museum, the expansion of the Morgan Library, and a neuroscience research center at Columbia University (in collaboration with SOM) are but a few standouts. Earlier this month, the Pritzker Prize winner completed yet another marvel of glass, steel, and concrete. Yet, for 82-year-old architect, this latest project marks a new frontier, as 565 Broome Street SoHo is Piano's first-ever residential building in New York City.
"We wanted to ensure this building was filled with as much natural light as possible," says Elisabetta Trezzani, partner at Renzo Piano Building Workshop and the architect in charge of completing 565 Broome SoHo. "To this end, we created a gap, opening up a lot of aerial space that could've been used for more condominiums, all for the sake of bringing in more sunlight." All it takes is a walk through one of the 112 units inside of the building to recognize the success of Piano's team with this goal.

The building is located on a plot of land that, for nearly any other architect in the world, would be impossible to create something that seems to float in space. In other words. Piano's team created a satisfying composition in a part of the city that, almost always, is anything but satisfying. Located on the corner of Broome and Varick Streets on the western edge of SoHo, the building stands next to the chaotic morning and nightly ritual that is the Holland Tunnel. Yet, with a sleight of hand that's both subtle and radical, Piano's design for 565 Broome SoHo almost eliminates the madness of New York's busiest tunnel by creating a contrast of serenity within the building itself. First, the architect intelligently took the room that's closest to the entrance of the tunnel, and used it as a communal library for the occupants of the building. The windows, which are thicker here than any other point in the building, keep nearly all the noise on the exterior, the effect of which turns the scene into a silent film to be watched in serenity.

While the first few floors of the 30-story skyscraper include two or three units per floor, starting on the 16th floor, each unit takes up its own floor and includes its own elevator landing that opens to the apartment. Much to Trezzani's glee, floor-to-ceiling windows enclose the unit from the world outside, creating a cocoon of natural light. Due to this design decision, views of the city are spectacular in a way that's different from other high-end residential buildings designed by starchitects in the city. With Piano's building, the units are what Trezzani refers to as "playfully high," meaning that a connection with the city can still be made. Open floor plans mean that standing in the middle of certain units allows for views of both the Empire State Building and One World Trade Center. All that's required is for the viewer to stand in place and rotate their head from north to south.

Of course, like any new-build, all-residential skyscraper in the city, 565 Broome SoHo includes a bevy of luxe accommodations. Starting with an entrance gate for vehicles to enter the grounds and an above-ground parking garage, the building includes an indoor lap pool, a spacious exercise room, and more.

Perhaps most of all, 565 Broome SoHo reaffirms the beliefs that, unlike most other architectural superstars, Renzo Piano has no signature style. Nearly everything his firm touches is surprisingly fresh, 565 Broome SoHo being no exception.
Originally Appeared on Architectural Digest

