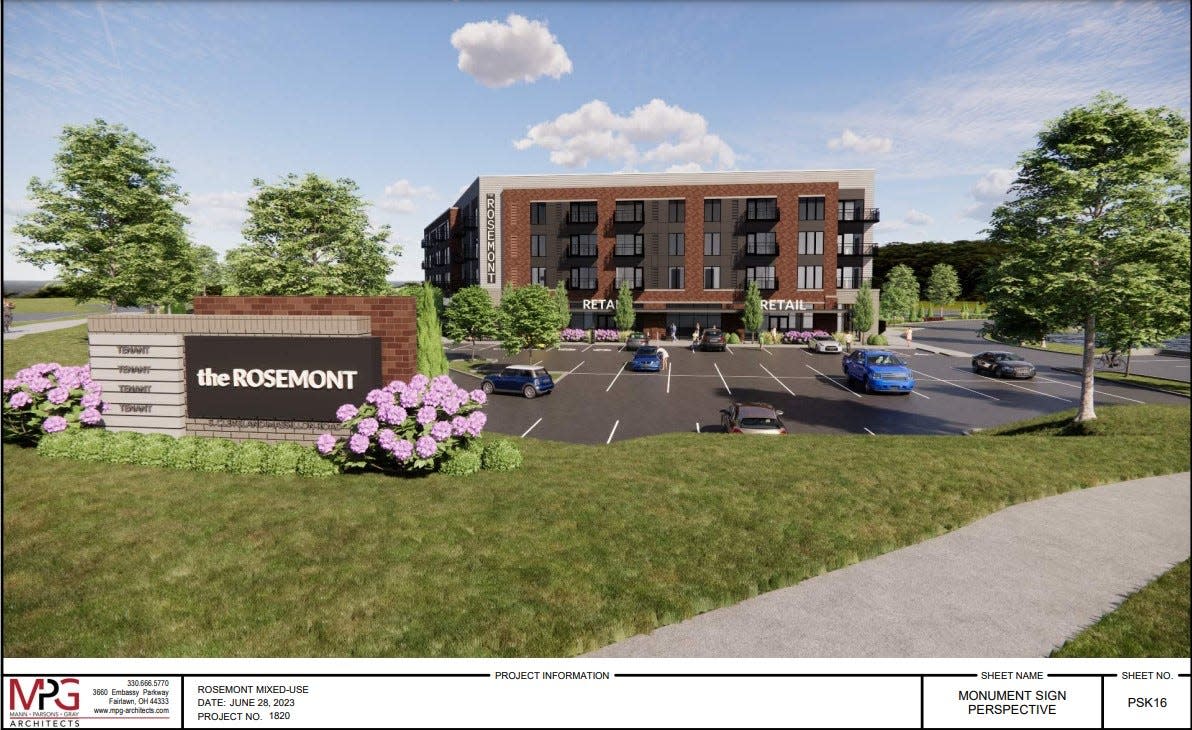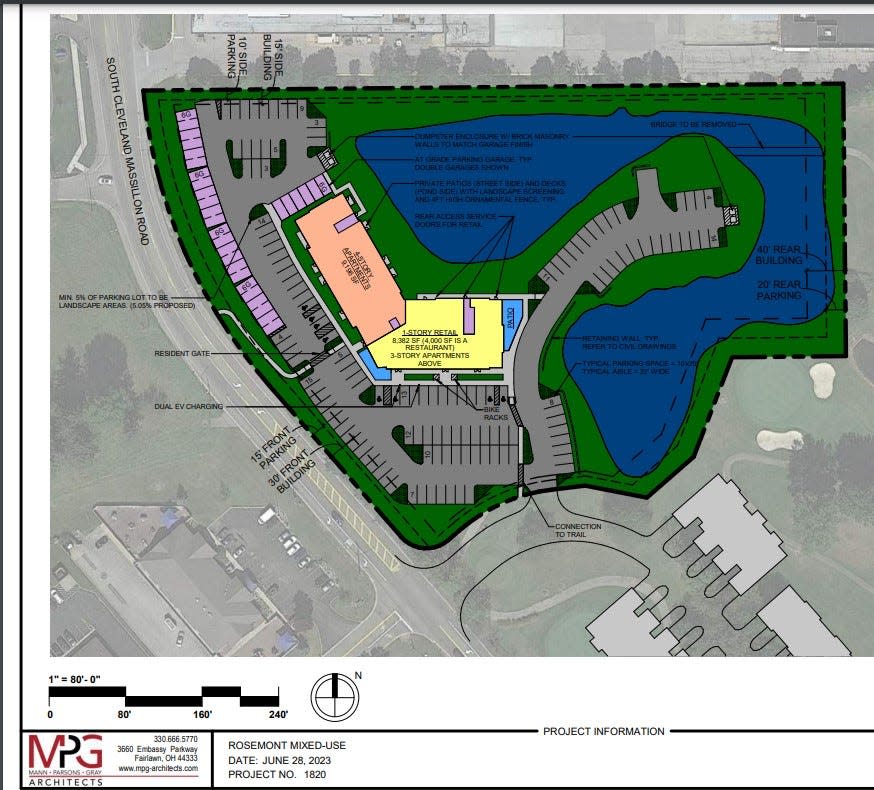Fairlawn OKs updated plan for Montrose apartment complex at former country club site

The Montrose area is a step closer to breaking ground on a four-story, 17,000-square-foot structure that will include apartments, a restaurant and one or two shops.
Plans for The Rosemont, named for the former Rosemont Country Club, were approved by Fairlawn's planning commission Thursday.
Initial plans for the structure were unveiled more than a year ago; it's one of several developments rising on the footprint of the former country club, which closed in early 2020. The mixed-use building would join three housing developments, which are in various stages of development and buildout. Plans for the mixed-use structure were initially approved by the Planning Commission in February, but the developers had to reapply because the certificates for approval only last six months, said Bill Arnold, the commissioner for the zoning, housing and residential building department.
The building will also include a 4,000-square-foot restaurant and one story of retail space. It would be along Cleveland-Massillon Road, near Giant Eagle. The one-story retail area would be 8,382 square feet, including the restaurant, plus two outdoor patios.
Apartments, mostly one-bedroom, would go on the second, third and fourth floors.
Still no word on the restaurant or retailers that would move in
One question that remains is what restaurant and retail establishments will come into The Rosemont.
As of now, there's no official answer, said James Martynowski, project manager of Osborne Capital Group in Mentor.
"There's been a lot of interest," Martynowski said.
There's also no firm opening date, Martynowski added. However, construction is planned for sometime next year.

Design undergoes several modifications
The plans presented Thursday night showed some significant differences from the draft approved in February. One of the bigger changes is converting most of the apartments to one-bedroom units — with some two-bedroom units and a handful of studios available — instead of the three-bedroom apartments originally envisioned.
Ian Jones of Mann Parsons Gray Architects in Akron said nearly 80% of apartment households are made up of one or two members, according to 2019 data from the National Multifamily Housing Council.
"Here we thought we could more accurately reflect the results of the research study," Jones said. "The new unit matrix has been updated likewise by eliminating three-bedroom units and reducing two-bedroom unit quantities from 19 to nine." He added that in other similar properties, the two-bedroom units were the last to be rented out.
As a result, there will be 59 apartments, Jones said — five more than previously planned.
Jones said he felt the apartments would attract empty nesters looking to reduce their maintenance worries.
Mayor Russell Sharnsky said he had reservations about the increased number of one-bedroom apartments and whether the parking available, while it exceeded what was needed, would be sufficient. The lower rents of the one-bedroom apartments have the potential, he said, of degrading the property. Sharnsky added that retirees, who don't necessarily go out as much as those who go to work, may take up parking spaces the development is counting on for retail parking.
"This is our first attempt at mixed use," Sharnsky said. "This will set the standard for mixed use. I think you are trying to jam a lot into this space."
Despite his reservations, the Planning Commission approved the plan by a 3-1 vote. It does not require City Council approval.
No firm rental prices have been set. Arnold said the February estimates ranged from $1,000 to $3,000, but that range included three-bedroom units in its projections.
Solar panels, electric car chargers planned for site
Solar panels also will be installed on the roof of The Rosemont, Jones said.
There will be two sections of parking for the retail area: one near the building's retail section, plus parking on the peninsula of land near the retention pond. There also will be a gated parking section for apartment residents. In addition, units with garages will be equipped with chargers for electric cars, Arnold said.
Jones said there also will be four car chargers in the retail parking lot area for public use.
"It's clear that technology is going in this direction," said J. Scott Rainey, chair of the planning commission, adding that he had an electric car himself.
The building will be about 7 feet shorter than the 64½-foot height in previous renderings, Jones said.
Reporter April Helms can be reached at ahelms@thebeaconjournal.com
This article originally appeared on Akron Beacon Journal: Fairlawn approves updated plan for The Rosemont apartment complex

