How far can $373K get you in Centre County’s home market? Check out some recent sales
How much will $373,000 get you these days if you’re shopping for a house in the State College area?
That figure was the median home sale price in Centre County in February, according to the Centre County Association of Realtors’ most recent monthly market report. The county’s mid-point home sale price is up more than 20% year-over-year.
Local housing markets vary throughout Centre County, but if you’re using the median sale price as your budget, what are your options? To answer that question and more, we’re featuring several Centre County homes that recently sold for roughly the same price or below.
122 Wellington Drive
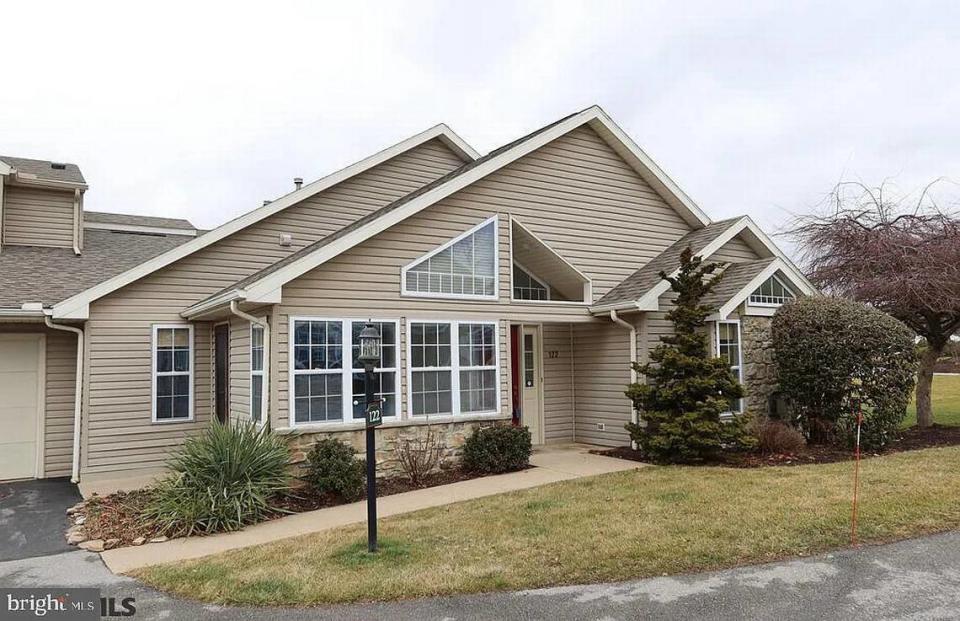
Built in 1995, this duplex-style State College home sold for $373,000 in mid-February, according to its Zillow page. The property totals 1,835 square feet spread across four bedrooms and four bathrooms.
“The kitchen features a breakfast bar and is open to the dining area and sun room, delivering a spacious feel,” the home’s Zillow listing reads. “Numerous windows provide pleasant natural light and inviting living spaces. The family room is vaulted and generous with access to an outdoor patio.”
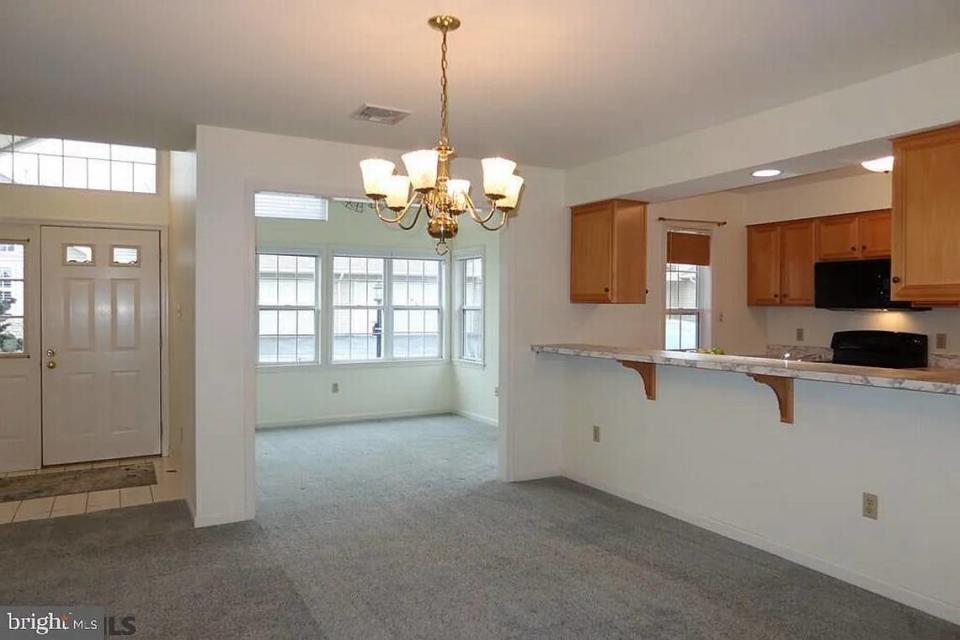
The home also features a two-car garage and an outdoor porch. Membership in the development, which costs $415 per month, grants access to a community clubhouse, as well as an in-ground swimming pool and services like snow removal, Zillow says.
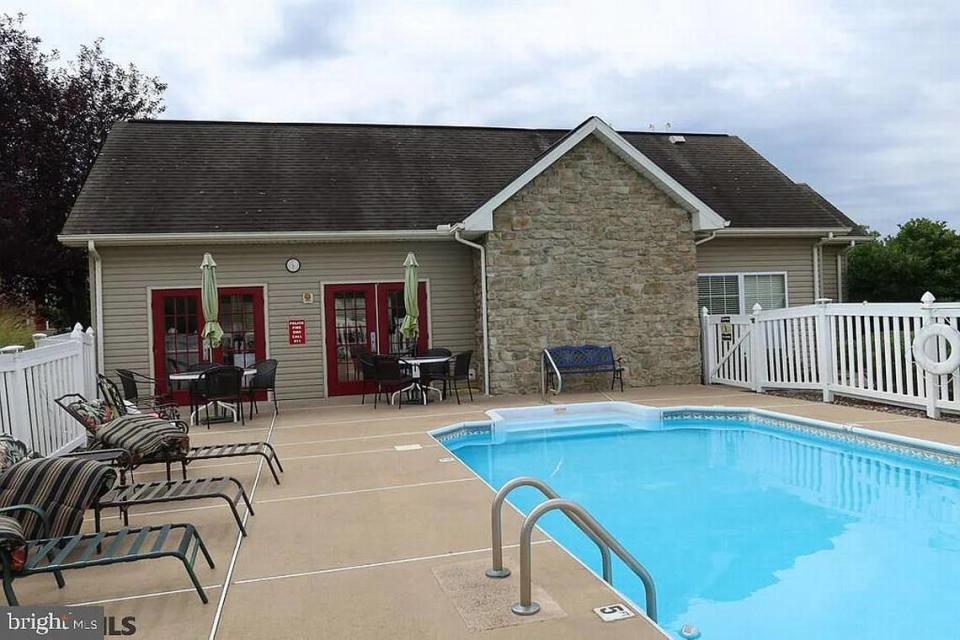
This property sits within the Wellington Greens condominium community located just off South Atherton Street. Mount Nittany Elementary School is less than a mile away, while State College Area High School is about 2.2 miles across town.
Size: 1,835 square feet
Year built: 1995
Price per square foot: $203
Property taxes: $4,652 in 2022, according to Zillow
179 Barrington Lane
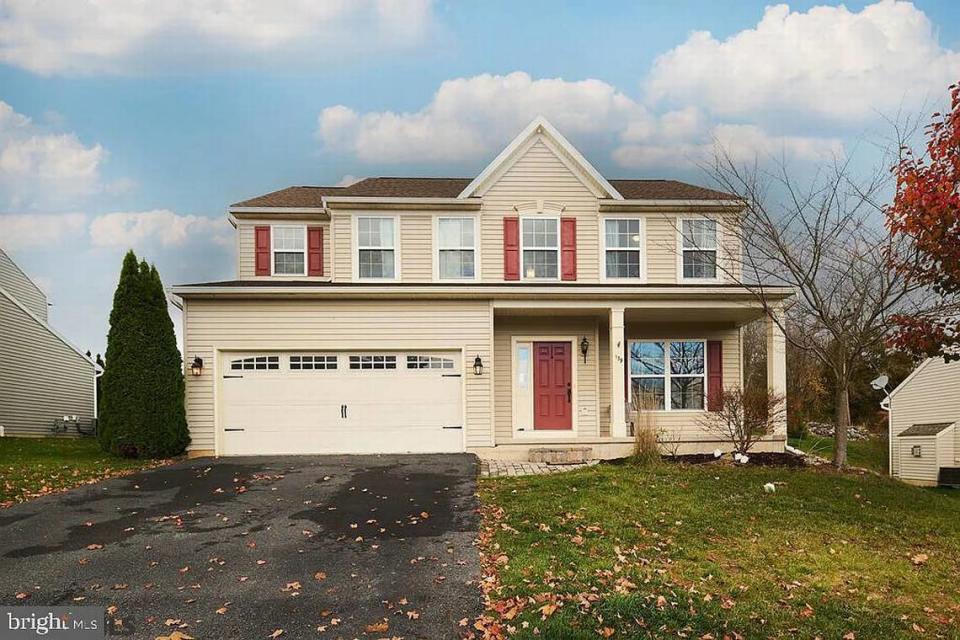
This two-story Bellefonte home sold for $360,000 in early March, according to its online Zillow listing. The property, constructed in 2013, covers 2,304 square feet.
A warm front porch sits outside the front door, which leads to a two-story foyer complete with hardwood floors. Available rooms include four bedrooms, three bathrooms and a home office that could double as a dining room, according to the online description.
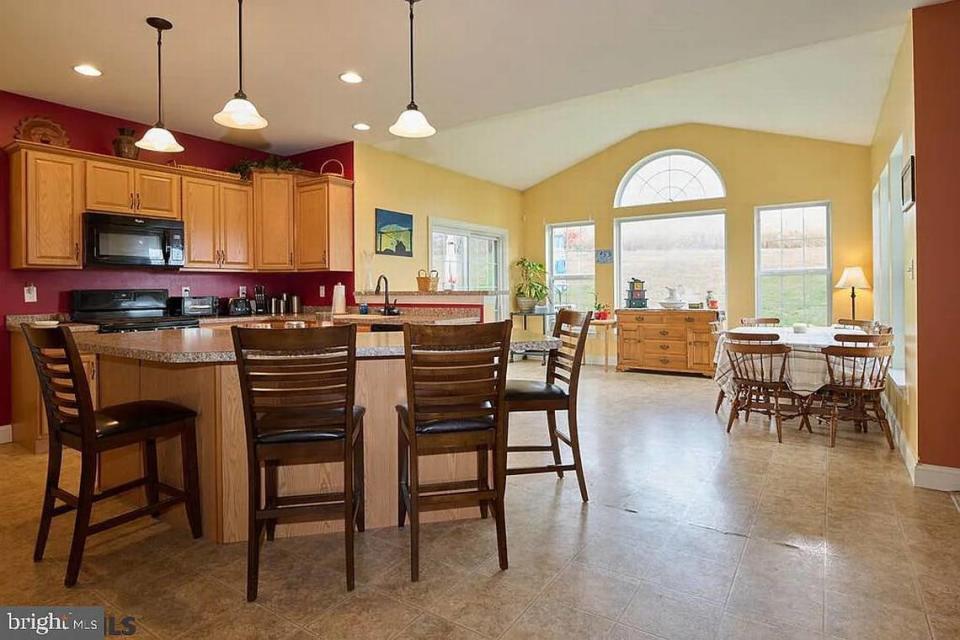
“The spacious kitchen delivers an oversized island and breakfast bar, solid oak cabinetry and a pantry,” the Zillow listing reads. “The bright and cheery morning room is overflowing with natural light and features a vaulted ceiling, plus a sliding glass door to the rear deck that overlooks the peaceful backyard. The family room adjoins the kitchen making this wonderful space while entertaining guests.”
Additionally, this Bellefonte home boasts a laundry room that has its own exterior entrance that is “perfect for muddy paws and shoes,” the listing reads. The property also includes a two-car garage and an unfinished basement that is “pre-plumbed” for a potential bathroom and wet bar.
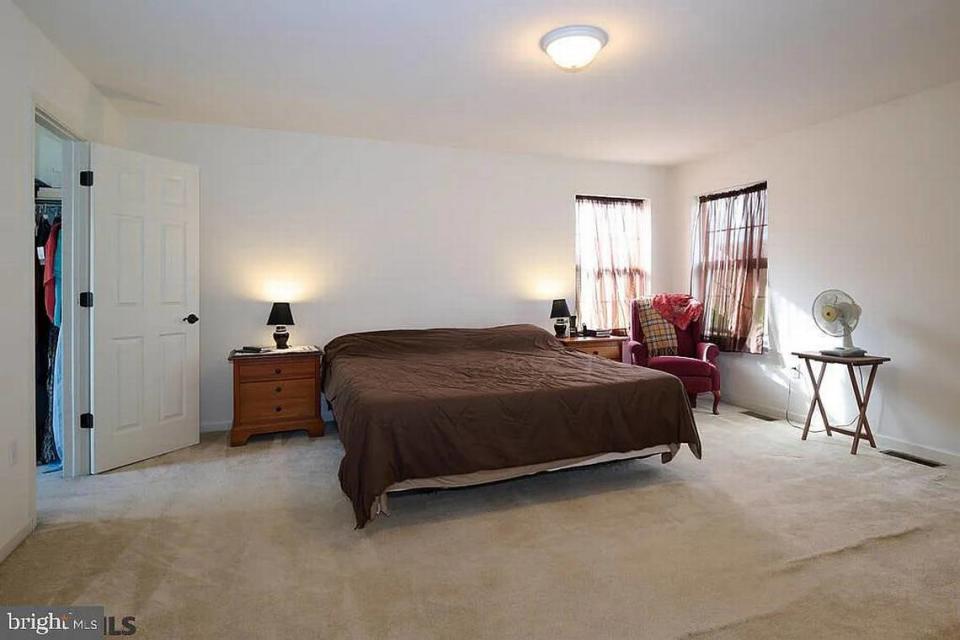
The home’s Amberleigh neighborhood is located roughly 1.5 miles away from Bellefonte Elementary School, Bellefonte Area Middle School and Bellefonte Area High School.
Size: 2,304 square feet
Year built: 2013
Price per square foot: $156
Property taxes: $4,427 in 2022, according to Zillow
179 Timberwood Trail
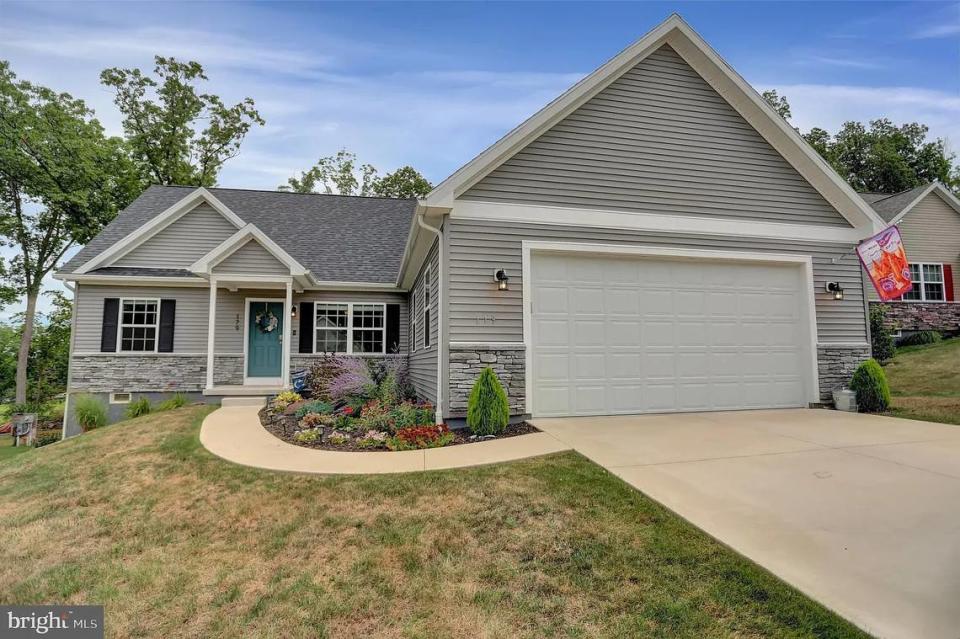
Over in Centre Hall, this property sold for $370,000 in mid-March. The three-bedroom, two-bathroom home occupies 2,601 square feet and was built in 2019, according to its online Zillow listing.
Inside, you’ll find several amenities, including a walk-in shower in the main bedroom, a mudroom off of the garage and a 900-square-foot upstairs loft that could be used to entertain guests or house a home gym or office.
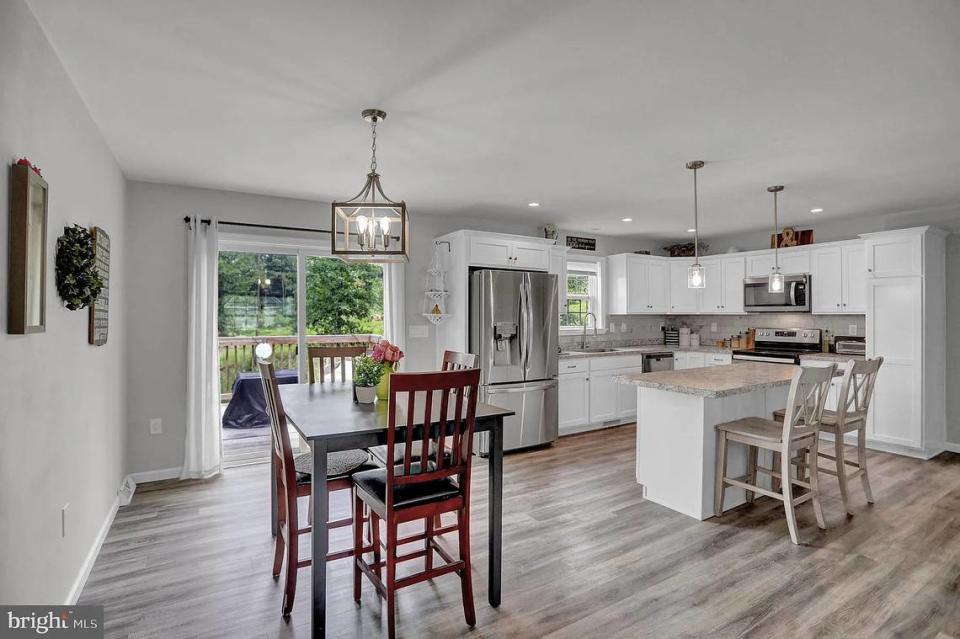
“This home boasts sleek finishes, a thoughtful floor plan and attention to detail carried throughout,” the online description reads. “Step through the front door into your spacious, light and bright living room that flows into the Pinterest-worthy kitchen boasting white cabinetry, tile backsplash, stainless appliances and a spacious island with room for seating.”
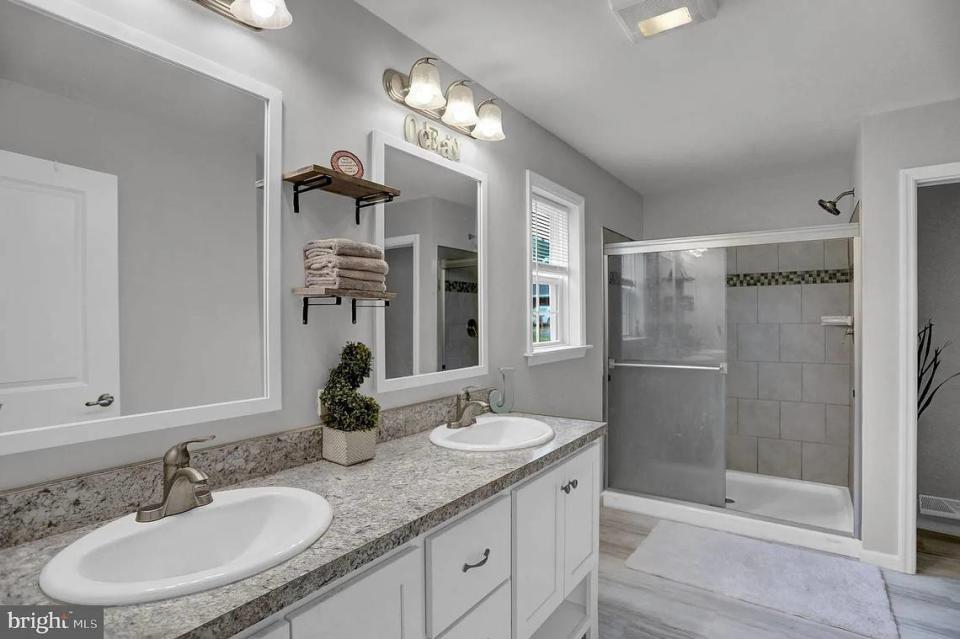
This Centre Hall home is located just outside of Boalsburg and falls within the State College Area School District. Mount Nittany Elementary School is less than 5 miles away.
Size: 2,601 square feet
Year built: 2019
Price per square foot: $142
Property taxes: $3,387 in 2022, according to Zillow
700 Mountain Stone Road
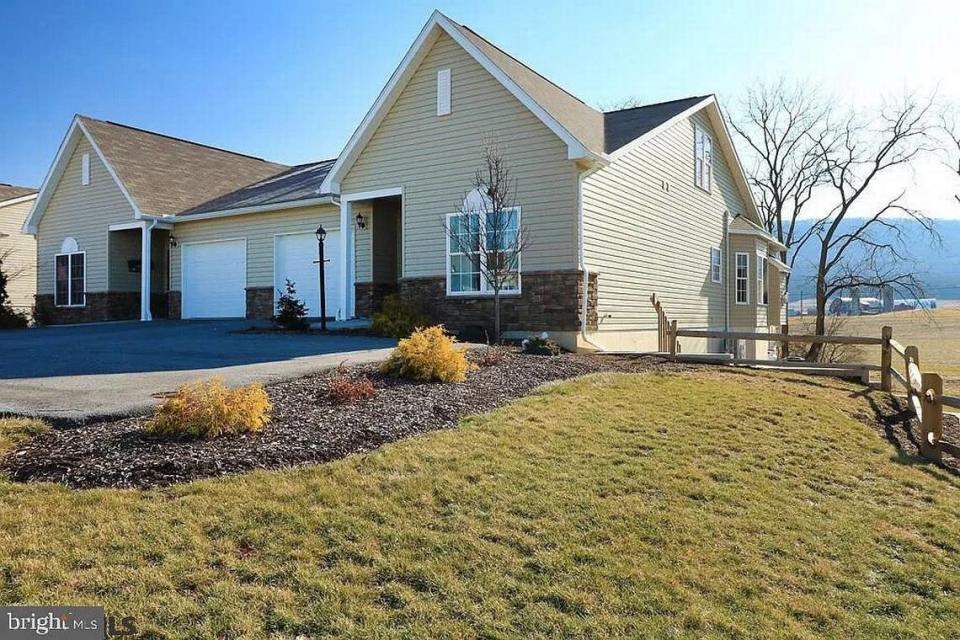
Back in Bellefonte, this home sold for $347,000 in mid-March, according to its online Zillow listing. The property features three bedrooms and three bathrooms spread across nearly 2,000 square feet.
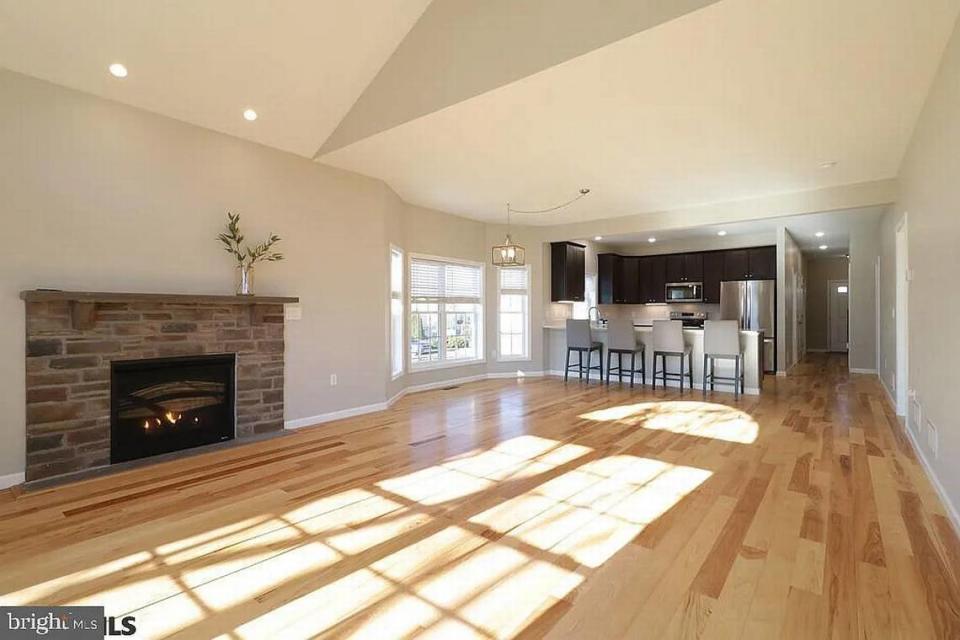
The home, located within the Stony Pointe condominium development, offers abundant natural light, an open-concept floor plan and “striking light features,” according to its online listing, which says the interior was recently painted. The kitchen features quartz countertops and stainless steel appliances, while the dining room boasts a bump-out bay. The living room is fitted with a fireplace and topped with a vaulted ceiling.
A sliding glass door leads to a spacious deck in the backyard. Other amenities include an unfinished walk-out basement, a first-floor laundry room and a one-car garage.
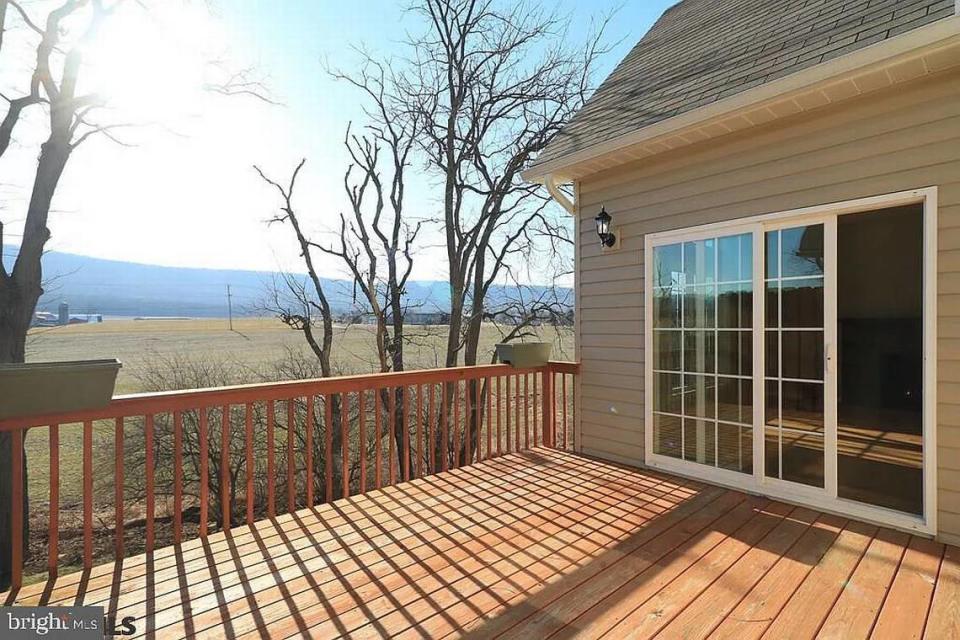
An undisclosed “low monthly fee” covers snow removal, as well as lawn care and trash collection, according to the online listing.
Size: 1,988 square feet
Year built: 2020
Price per square foot: $174
Property taxes: $3,470 in 2022, according to Zillow
553 Lanceshire Lane
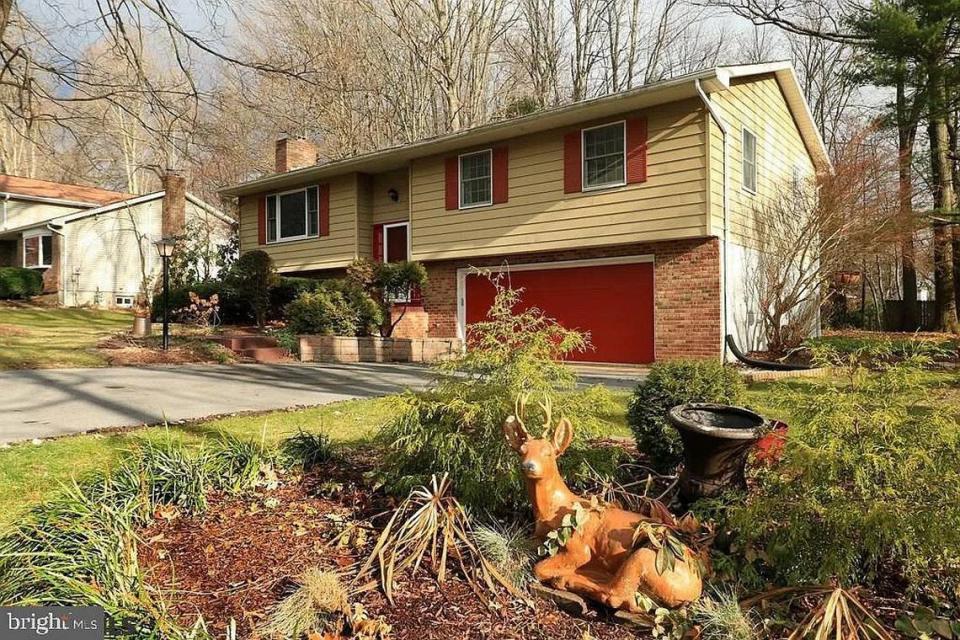
This State College home sold for $345,000 in early March, according to its online Zillow listing. The three-bedroom, three-bathroom property is located just near the Park Forest Village neighborhood off of Atherton Street.
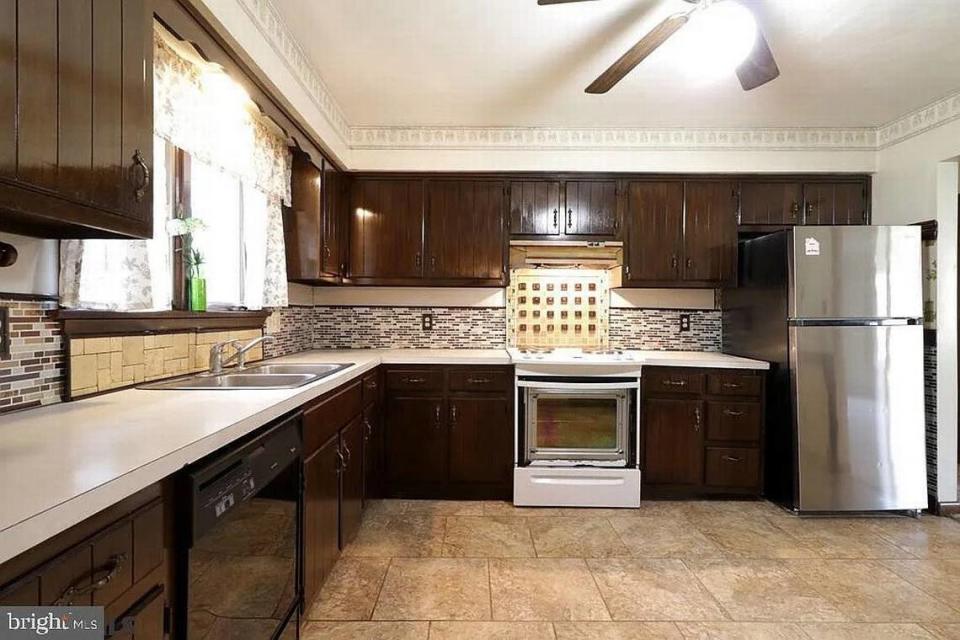
The home’s living room features a private office and a bathroom that welcome work-from-home lifestyles, according to the online listing. The kitchen, meanwhile, boasts dark, wooden cabinets, plenty of counter space and an overhead fan for warm summer days. A two-car garage rounds out some of the more notable amenities.
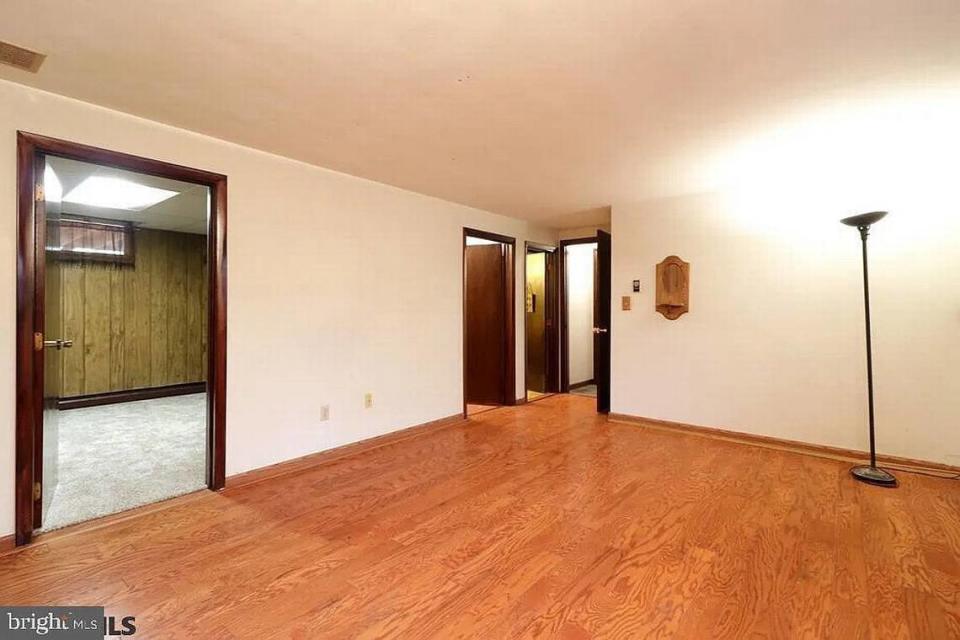
Part of the 1,954-square-foot home’s draw comes from its exterior, according to the online listing.
“Located on a quiet street near multiple parks, this property will draw you in with meticulously crafted landscaping,” the listing reads. “You will fall in love with the gardens and beds before ever stepping foot inside.”
Size: 1,954 square feet
Year built: 1977
Price per square foot: $176
Property taxes: $3,947 in 2022, according to Zillow

