The federal courthouse got a $130M upgrade. The result is very ‘un-Charlotte-like’
After 89 years, the federal courthouse on Mint Street in uptown Charlotte was in serious need of renovation.
Conditions at the courthouse, Senior U.S. District Judge Bob Conrad said, were less than ideal. For instance, there were not enough courtrooms, so judges were working on top of one another to reserve space for trials.
Built in 1934, the Charles R. Jonas Federal Building and Courthouse next to Truist Field was one of eight federal courthouses included in the General Services Administration’s 2016 budget for renovations. The result: a $130-million update.
The historic building was renovated and a nearly 200,000-square-foot building, called the Wing, was built in the old parking lot behind the courthouse.
Previously, courtrooms were stuffed into the courthouse due to lack of space, courthouse architect Kevin Sutton said. One was L-shaped, and the attorneys were unable to see the jury during a trial.
Conrad has worked out of the uptown building since the 1980s.
“We had judges on top of each other trying to share courtrooms,” Conrad said. “And now we have this new building with nine brand new courtrooms.”
Robert A.M. Stern Architects, based in New York City, was the lead architect firm for the project. It was selected by the General Services Administration. Charlotte-based architecture firm, Jenkins Peer Architects, worked in tandem with the New York firm.
The Charlotte Observer recently toured the updated building, which held an opening dedication ceremony in May. Here are 10 things you need to know about the courthouse update.
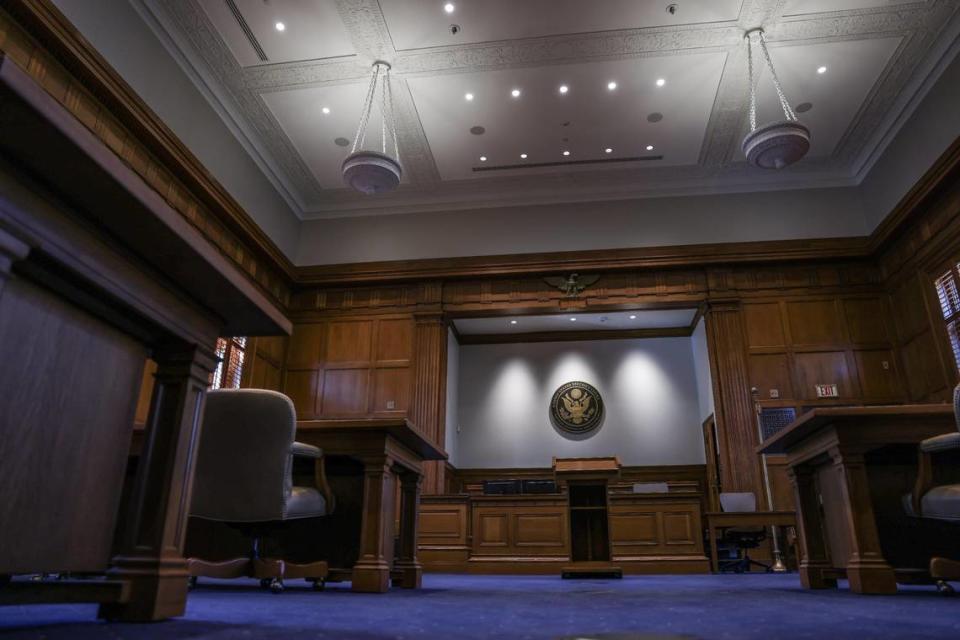
It never closed for construction
“The existing courthouse had to remain fully operational during the entire construction,” said Grant Marani, the Robert A.M. Stern partner in charge of the project.
When construction began on the Wing in 2019, the Jonas courthouse conducted business as usual. And when construction concluded in 2021, everyone moved from the existing courthouse to the new building, said the Robert A.M. Stern project manager, Kevin Kelly.
“Sometimes we had hearings and trials where there was this pounding in the background,” Conrad said, regarding working through construction. Other times, trials were scheduled in Statesville due to the construction, he said.
Construction on the original courthouse ended last August. After all the furniture was put back, the entire building was back to a new normal.
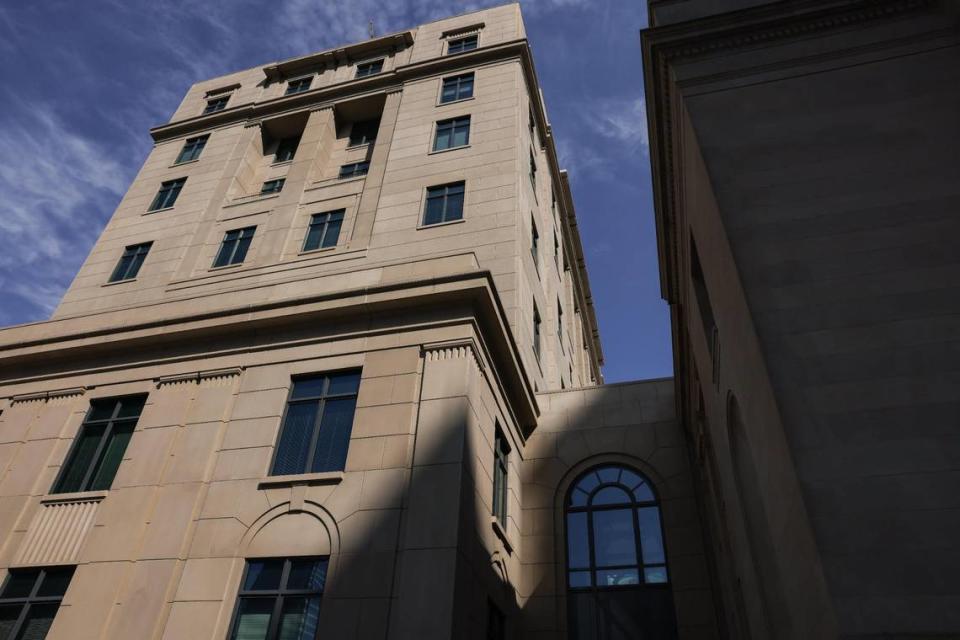
It required a land swap
The initial vision was for a new courthouse on the other side of downtown, Conrad said.
The General Services Administration, which owns the courthouse, sold the courthouse to the city of Charlotte in exchange for a parking lot near Spectrum Arena.
In 2012, the land was swapped back, Conrad said. That started the process of planning to build the Wing instead of a new courthouse. Conrad wanted to preserve the historic Jonas courthouse and make it more functional, he said.
It beat the odds
Out of the eight federal courthouse projects that were included in the GSA’s 2016 budget, the Jonas courthouse was the first to finish on time and within budget, said Rob Hsin, principal architect at Jenkins Peer Architects.
Conrad credited the success of the project with Jenkins Peer’s handling of the 12 entities involved with the project.
Completing the project on time was crucial due in part to inflation, which was between 5% and 10% at the time of construction, Hsin said.
“If we’re sitting around, and the U.S. Marshals and U.S. courts are arguing about something and I can’t move the project forward because they will not agree for months, we just lost a million dollars on that project,” Hsin said.
There were regulatory concerns
Ceiling height regulations determined lots of decisions for the project.
Instead of having the judge’s chambers attached to the courtrooms, the Wing has courtrooms and judge’s chambers separated due to differing ceiling height rules.
You have to get 19 approvals to raise the ceiling above 10 feet, Sutton said. Conrad said the courts design guide is 470 pages.
The General Services Administration has its own building codes in addition to city building codes. The rules are designed to save the government money, Hsin said. But those rules apply more to uniform government buildings than courthouses.
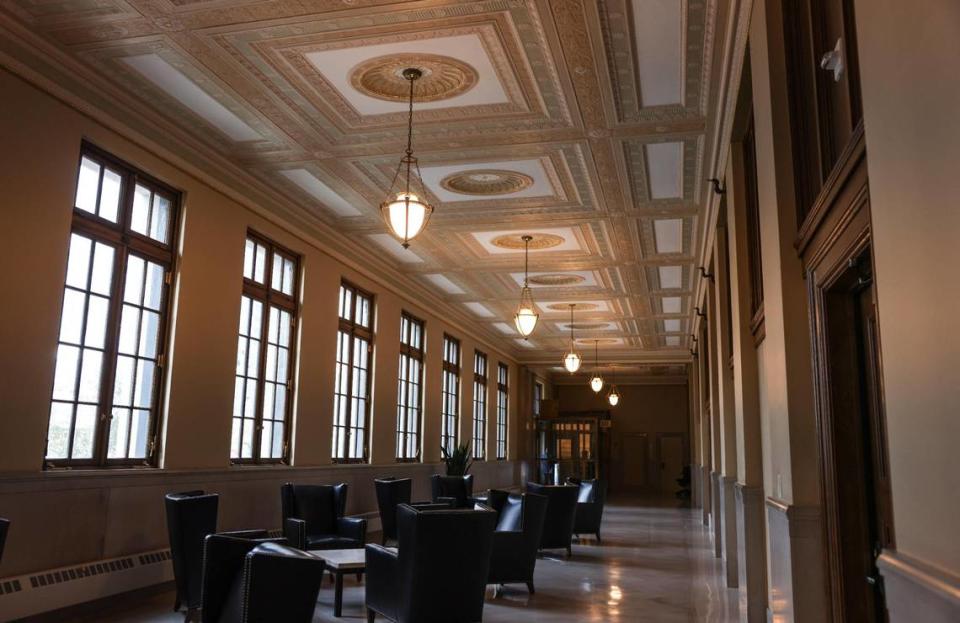
It keeps judges, defendants and the public separate
Courthouses need to keep the circulation of judges, U.S. Marshals who handle prisoners and the public separate for security reasons, Marani said.
“Before, the courtrooms were not secure at all,” Marani said. “The defendant sometimes would be in the same hallway as a judge and that is not simply not acceptable for the safety of the judge and for the safety of the public.”
Conrad added that “in the old days we were riding the elevators with the prisoners. There was some violence involved.” He did not elaborate.
All prisoner-related operations are in the Wing, and the original courthouse has one courtroom, which only holds civil trials.
“In the new courtrooms, there is a card-access-only hallway through the back of the courtroom where judges and staff marshals can go through as to not interact with the public,” Sutton said.
There’s an unusual design for a courtroom
During Conrad’s early career, he assisted trials in the Albemarle County Courtroom in Charlottesville, Virginia. That courthouse is home to an alternative-style courtroom called the Virginia Revival courtroom.
Conrad was inspired by his time in Virginia, in a courtroom built by Thomas Jefferson, and included the design in the Wing.
This is the first modern application of the Virginia Revival Courtroom, Conrad said. He hopes to use this model as a pilot program, introducing the style to other states’ courtrooms.
The courtroom places the jury in front of the judge in the center of the room, and the witness stand facing the jury, in between the defendant and prosecution desks.
The configuration symbolizes the shared authority between the jury and the judge, Conrad said.
“It’s my hope that this catches on,” Conrad said. “What I’ve found is that lawyers and judges are slow to change.”
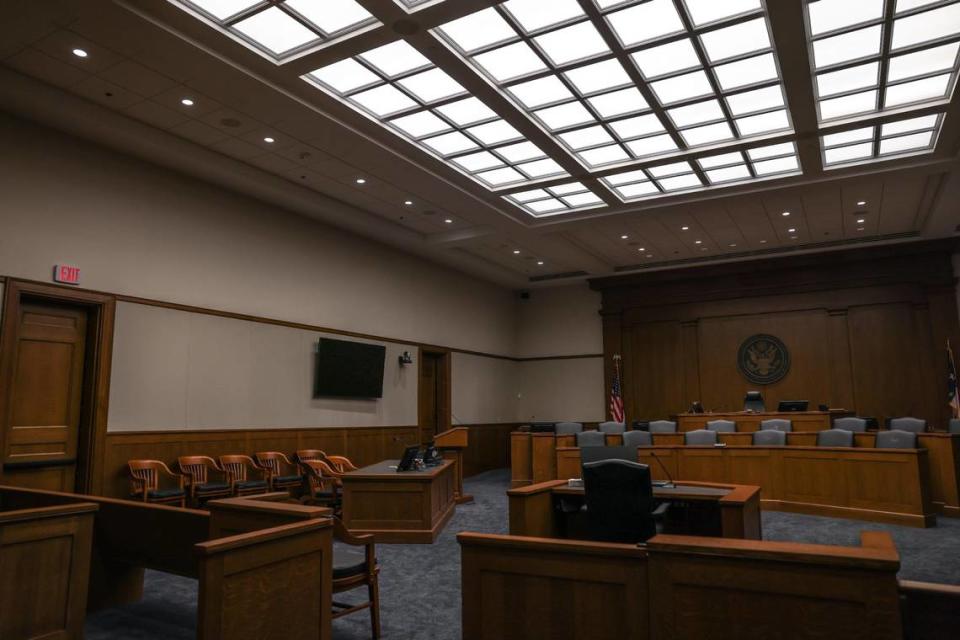
Putting the art in architecture
The side of the Wing facing Truist Field displays seven mosaic panels, depicting significant events that happened at the Jonas courthouse.
New York-based artist Ellen Driscoll created the art project.
One panel depicts a naturalization ceremony. “Several times a year we’ll have a naturalization ceremony, Conrad said. “That’s one of the happiest days in the courthouse. People were thrilled to become American citizens.”
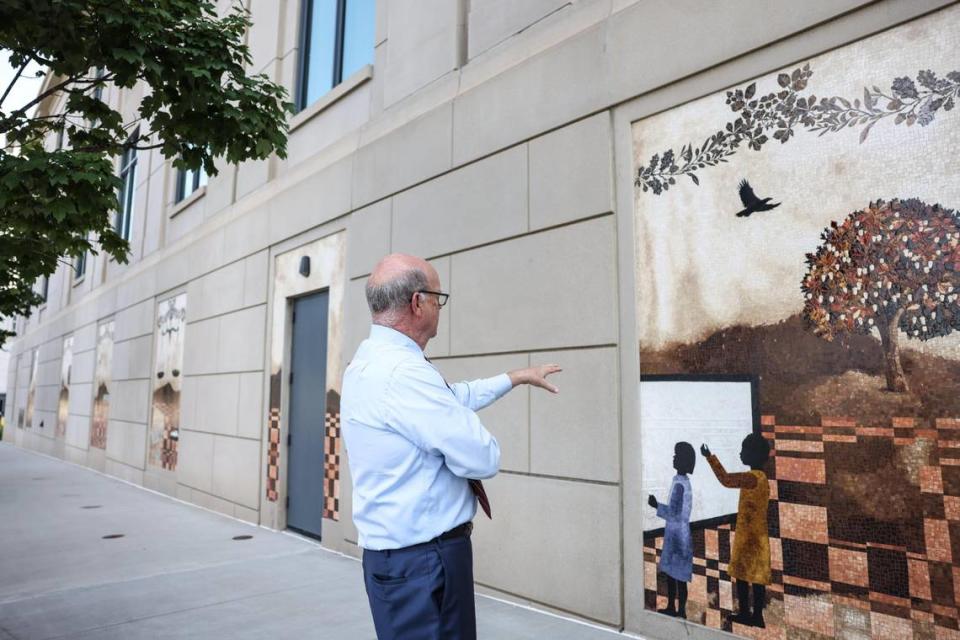
It has historic bathrooms
A courtroom, some corridors and the bathrooms were historically preserved, Sutton said. A historian came to the site and determined which areas of the 100-year-old courthouse were to be protected.
“Ironically, the historian decided the bathrooms were equal to the courtroom,” Sutton said, referring to the restored Robert D. Potter courtroom, which dates back to 1935.
The original ceiling of the Potter courtroom has ornate moldings. It was restored by a Charleston company which built a scaffolding floor so they could stand and work on the restoration.
The property used to be a U.S. Mint, built in 1836, the namesake of the address — Mint Street. To pay homage to the history, the original location of the Mint is outlined in brick on the grounds of the courthouse.
In the late 1800s, a post office and courthouse were built on the property alongside the Mint.
The Jonas Courthouse was built in the early 1900s and still contains evidence of the post office, Conrad said. During construction, workers found hidden stairways where postal inspectors could spy on post office employees, Conrad and Sutton said.
It’s bomb-proof
After terrorist attacks like 9/11 and the Oklahoma City bombing, Conrad said the Mecklenburg courthouse increased security. But the show of force was disturbing to the public, he said.
There were dogs patrolling the building and snipers on the roof.
The renovation allowed them to maintain security while creating a more welcoming presence to the public. There is a fence at the front of the property but it maintains an openness to the public, Conrad said.
The building has to be blast-proof, Sutton said.
Due to the lack of space available for the Wing, the building is close to the street. This forced them to construct bomb-proof walls on this side, with pillars that can withstand the damage of a potential attack.
It’s very ‘un-Charlotte-like’
The idea of keeping a historic building and adding to it is very “un-Charlotte-like,” Sutton said.
Charlotte has bulldozed almost all of its architectural history, said Hsin. There are few buildings in uptown that were built before 1960.
The renovation project allowed for a piece of Charlotte’s history to be preserved, while modernizing one of the most important aspects of the government, Conrad said.
The new building, he added, is one people are proud to work in.

