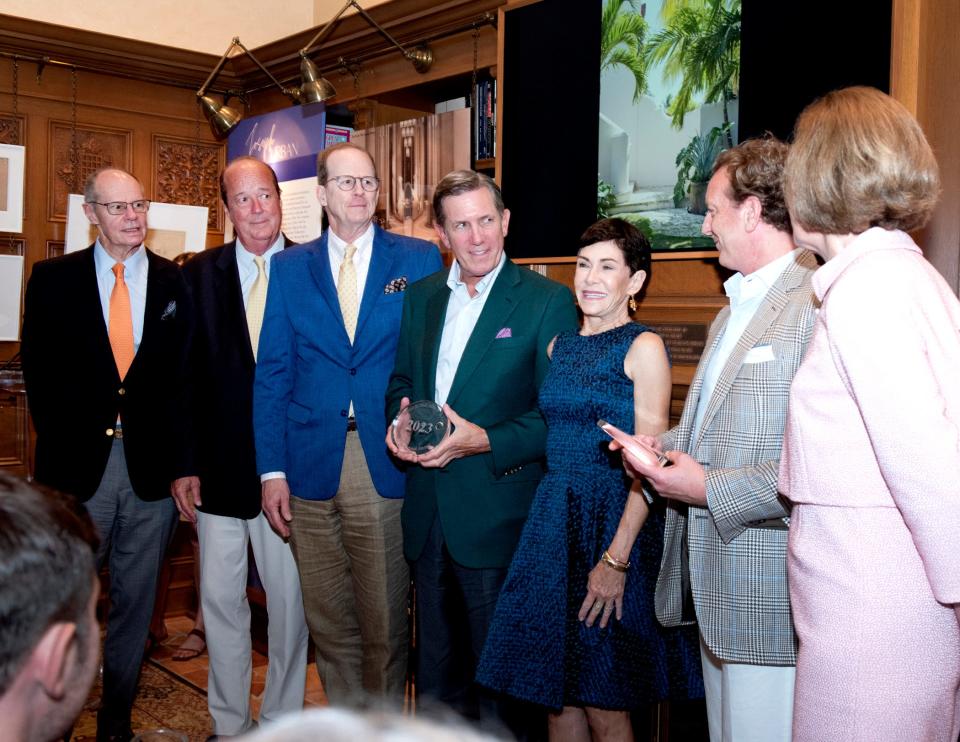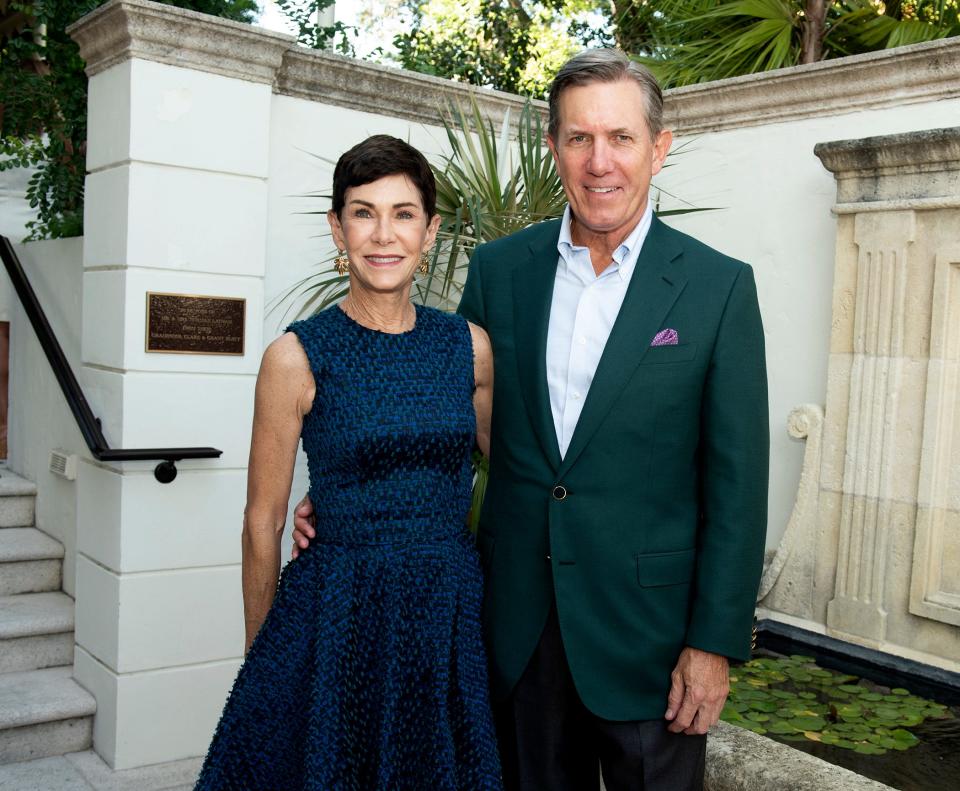'It feels special': Architect receives Schuler Award for house that speaks to island's past, present, future
- Oops!Something went wrong.Please try again later.
- Oops!Something went wrong.Please try again later.
Stan Dixon, an Atlanta-based architect, first visited Palm Beach in 2006 when he was designing a house for a client in Lost Tree Village in North Palm Beach who wanted her residence to exude Palm Beach flavor and style.
On frequent visits to Palm Beach, he stayed at the now-closed Chesterfield hotel, immersed himself in Palm Beach’s culture, took photographs, peered over fences and gathered inspiration from the work of architects John Volk, Addison Mizner and Maurice Fatio. He walked the Vias and Worth Avenue and admired the styles ranging from Regency to Bermuda-influenced and Mediterranean Revival. He enjoyed the “Sea” streets and the mid-century vibe of the North End.

“I finally made it to Palm Beach. It did not disappoint me at all. It created a love affair I have had with this island ever since,” said Dixon, whose portfolio includes projects in Florida, 11 other states and Washington, D.C.
Then, after an oceanfront house he designed in Hobe Sound was featured in a magazine, he received a fortuitous call from Palm Beacher Kitty Carbonara.
Carbonara and her husband John VerBockel asked Dixon to design a new home to replace the nondescript house at 217 Mockingbird Trail where they had lived since 2000.
Dixon’s design of that house, which he describes as having a magical, whimsical feel, was honored April 6 with the Preservation Foundation of Palm Beach’s 2023 Elizabeth L. and John H. Schuler Award. The Schulers, who both died last year, established the award in 2005 to recognize excellence in new architectural design. The award was presented at a cocktail reception at the foundation’s headquarters at 311 Peruvian Ave.
More: Elizabeth Schuler, co-founder of Palm Beach architectural award, dies at 91
More: John Schuler, ex-member of the Architectural Commission, dies
“In his work, Stan focuses on integrating his architectural designs with each community’s unique sense of place," said Preservation Foundation President and CEO Amanda Skier. "His success in designing 217 Mockingbird Trail can be attributed to both his attention to Palm Beach’s historic architectural styles and the site itself.”
The property’s North End location has seen significant change, especially with the replacement of one-story bungalows with two-story homes, which was the case in this situation, Skier said. The owners had lived at the same address for many years and were attuned to the importance of selecting an architect who would understand and value the neighborhood’s unique charm, she said.
“The street-facing façade is composed of one-and-two story masses to intentionally avoid the canyon effect that that has come to define many streets in the North End. Additionally, the attention to detail and superior craftsmanship further set the house apart and make it exemplary,” Skier said.
More: Palm Beach hotel receives inaugural Elson Award from Preservation Foundation
More: Landscape designer, Palm Beach win Smith garden award

Carbonara, who grew up in Southeast Florida, didn’t ask for a specific style, but said recently, “I just knew I wanted what I knew to be a Florida house.”
“I knew how we lived and having grown up here, I knew what we needed to serve our family. It needed to not be formal,” Carbonara said, adding that the house needed to accommodate the couple’s boxers, Bowie and Abby, and frequent visits by the couple’s three children and grandson.
Carbonara said of Dixon, “I just thought he was a genius. He just kept adding and embellishing.” Construction began in June 2020 and took two-and-a-half years.
The team included builder Tim Givens, project manager Matthew Holmes, project superintendent Keith Kirk, interior designer Margaret Kaywell, landscape architect Mario Nievera of Nievera Williams Design, and painting contractor Chris Compton.
Compton’s work included “doing all sorts of pickling of pecky cypress and crazy paint techniques on coral,” Carbonara said.
A stunning centerpiece known as “the sexy bar” is painted a deep teal and coated with 16 coats of lacquer. It exudes elegance with its copper ice trough, she said. Another must-have was the outdoor dining space.
“Our whole goal was: I wanted this to look 100 years old,” Carbonara said.
That was accomplished using time-honored materials, rough textures and various painting techniques.
“The story we wanted to tell ended up focusing on Bermuda-style architecture. We searched both in Palm Beach and afar to the island of Bermuda to look at this precedence to understand what that architecture is all about and that became our focus of this house,” Dixon said. “We looked in the Caribbean especially at the work of Oliver Messel, an English set designer.”
Starting with a blank slate, Dixon looked closely at the Architectural Commission's setback and other requirements. Instead of placing the house in the middle, he decided to do something different to provide a sense of place.
“Taking the same setbacks that ARCOM required, we were able to put this house in multiple pieces, giving way to creativity and opportunity. We wanted something that was more experiential,” Dixon said.
No variances were required, and ARCOM gave its full approval on the first try.
“With the inspiration of Old Florida and Palm Beach alike, specifically Palm Beach, we created this beautiful home with its pale pink stucco, wood-shingled roof, cypress detailing softened by limewash, a rubble coquina stone wall and a façade that creates lots of beauty,” Dixon said.
The awnings and shutters refer back to Messel and Barbados. A courtyard fountain, a collaboration with Kaywell, features hand-painted tiles with monkeys and iguanas.
“When people come into the house, it feels different. It feels special and gives people something to think about,” Dixon said. “We sought to design a house that was appropriate for the Palm Beach of the past and would provide everything needed for present day and to continue to be relevant for Palm Beach of the future.”
This article originally appeared on Palm Beach Daily News: Architect receives Preservation Foundation of Palm Beach Schuler Award

