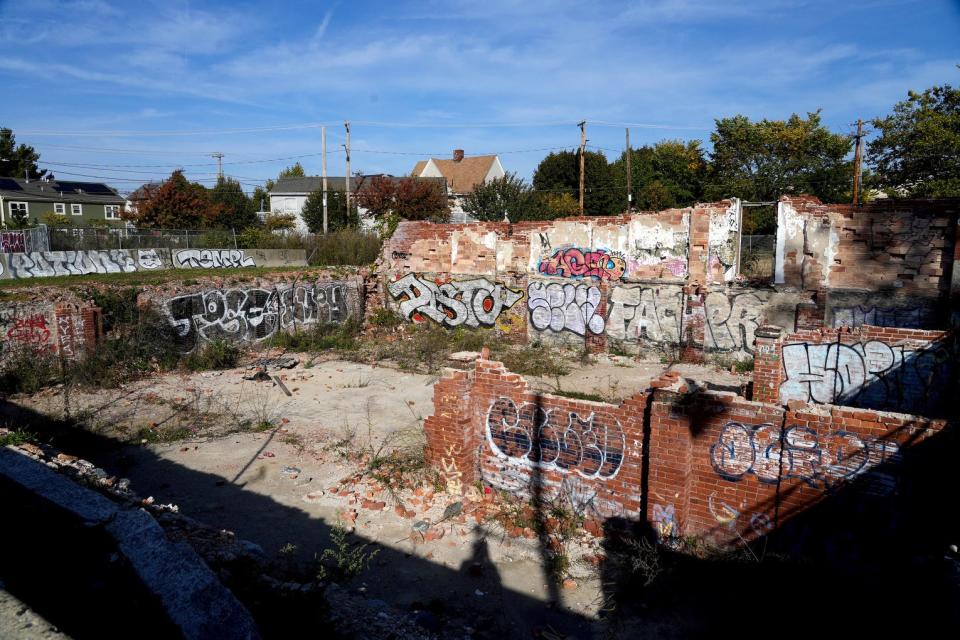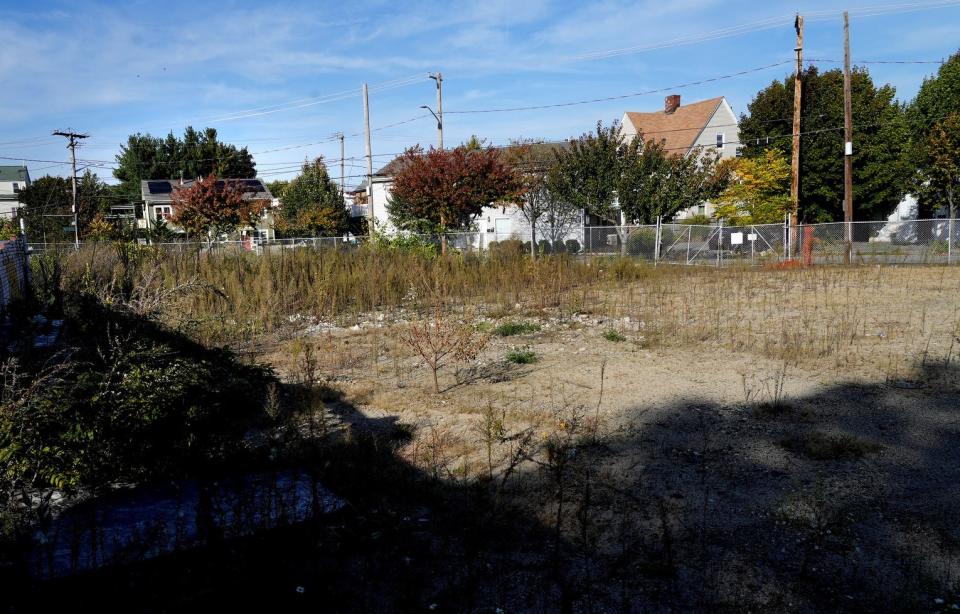A five-story, 41-unit apartment building will be coming to Providence's West End
PROVIDENCE — Three lots on Westminster and Knight streets in the city's West End will be turned into a five-story apartment building, with a commercial space on the ground floor, after the Providence City Plan Commission approved the plans on Wednesday night.
The 56-foot building, which required a variance for the last six feet as it is above what is allowed under zoning rules, will house a total of 41 apartments in a combination of: Nine 1-bedroom apartments, 16 one-bedroom apartments with dens, two studios, 11 2-bedroom apartments and three two-bedroom, two-floor apartments.
The bottom floor will be divided between a 2,200-square-foot commercial space, a small lobby that opens onto Knight Street and parking spaces, under the building, for 32 vehicles.

The apartment building will cover 94% of the three lots, a combined 15,390 square feet.
While the plan commission normally delegates final plan approval to the planning department, in this case it brought the developer, K&S Development represented by ZDS Architect Eric Zuena, back to present the plan after making a slew of changes.
Among those changes were a transparent garage door on Westminster Street for the parking garage, changes in exterior lighting and the brick exterior, and signage over the entrance and canopy for the residential entrance. More windows were also added.
Apartments in Providence Place? Apartments, other services may come to Providence Place as owners look to extend tax break
The building colors have been flipped, from a terra cotta brown with cream accents to cream exterior with terra cotta accents, Zuena said.
Zuena said construction will start by the end of the year, although he did not give a completion date. He did not respond to requests for comment by presstime.

Plan Commission Chairman Michael Gazdacko said the looks of the building are much improved and he is thankful for them, since he lives nearby and will see the new building every time he leaves his house.
Old construction: How to know if your house or apartment in RI contains lead, and what you can do about it
Plans for the building call for cars from the parking garage to exit onto Washington Street, a nub of a road that runs behind the building and terminates near the parking lot of Ogie's Trailer Park, a restaurant and bar, and a three-story mill building.
As part of the approval, the developer will need to work with the city to install a stop sign on Washington Street.
The project also required a variance to reduce the number of parking spaces required, 41, down to 32.
Restaurant review: Go from 0 to '60s at Ogie's
No one from the public spoke against the project, which will be across the street from the Wiggin Village Apartments, a 285-unit housing complex.
The buildings that were once on the three lots have already been torn down, including a two-story brick building that is now a large hole in the ground and a car lot, called Central Automotive, which has been turned into a fenced-off field.
Thanks to our subscribers, who help make this coverage possible. If you are not a subscriber, please consider supporting quality local journalism with a Providence Journal subscription. Here's our latest offer.
Reach reporter Wheeler Cowperthwaite at wcowperthwaite@providencejournal.com or follow him on Twitter @WheelerReporter.
This article originally appeared on The Providence Journal: Providence approves 41-unit apartment building at Westminster, Knight

