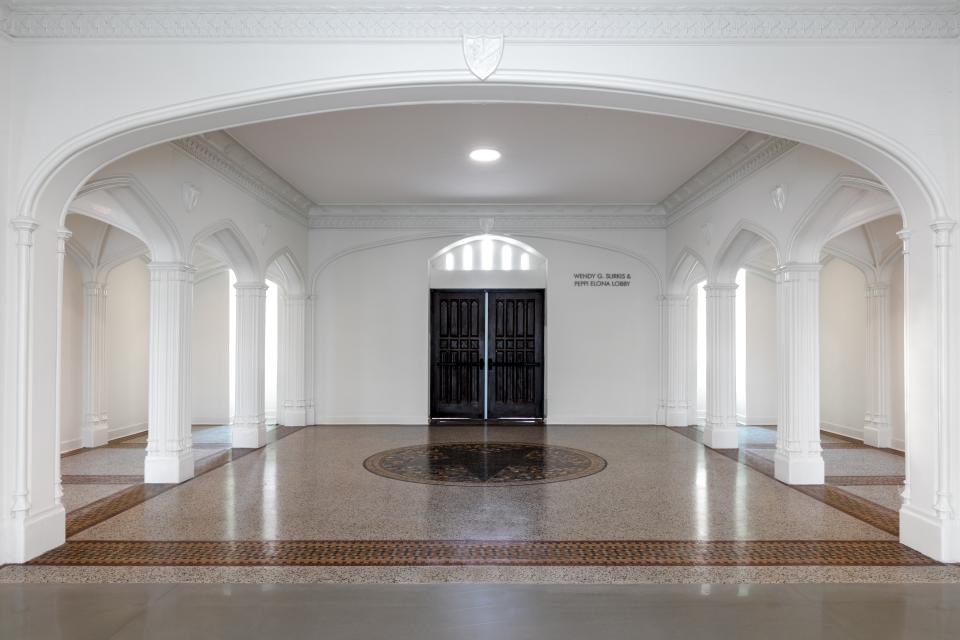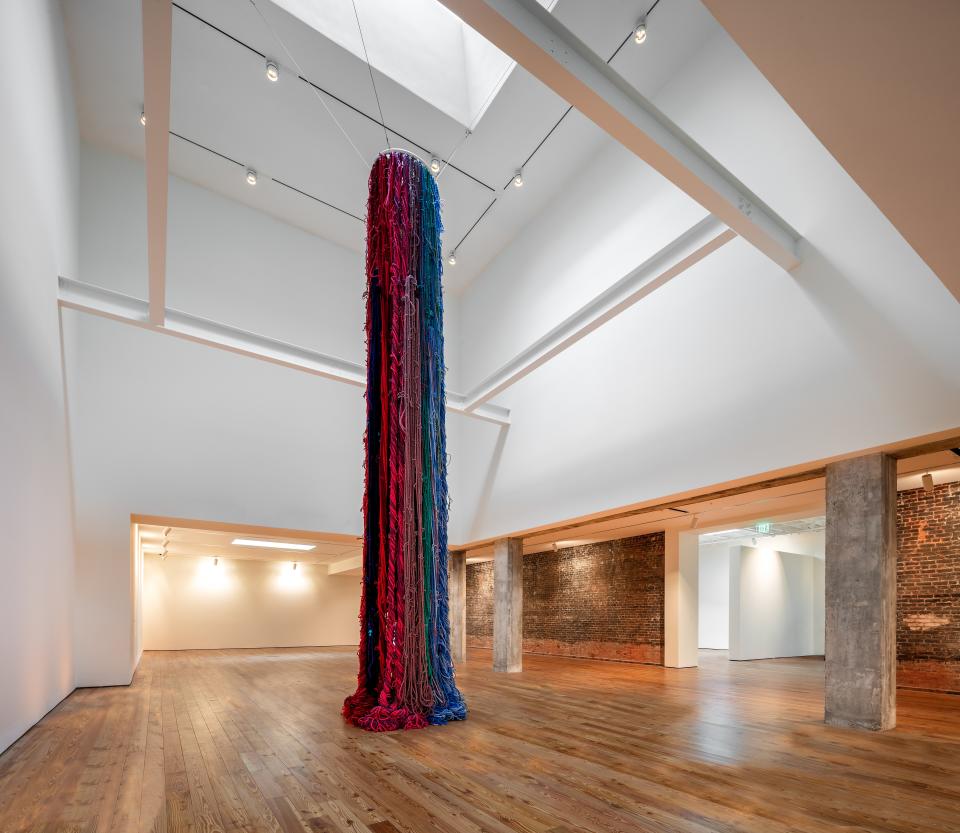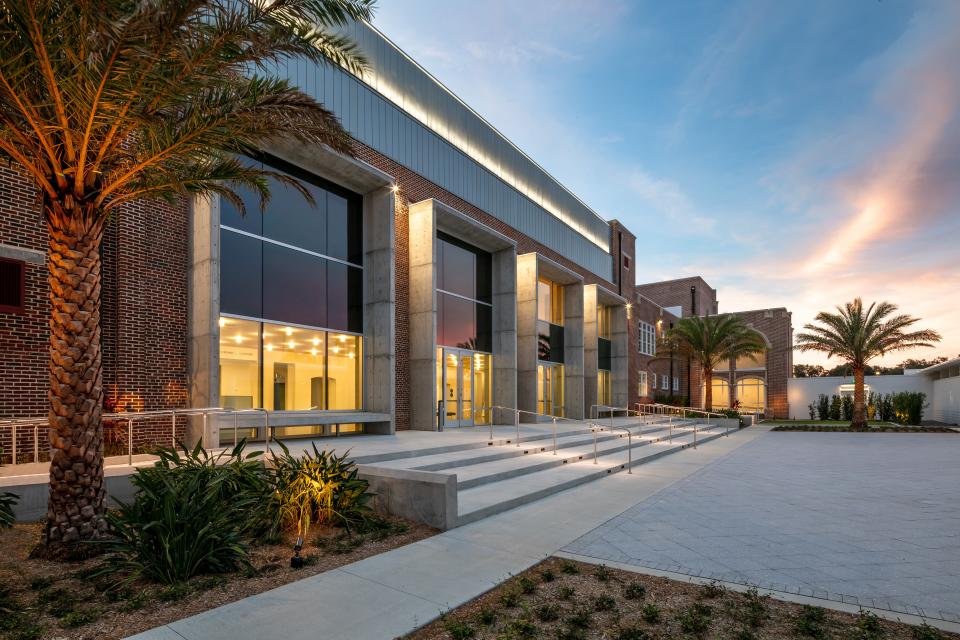A Former High School Turned Art Museum Gives Way to Stunning Gallery Spaces
So many of today's new museums are fashioned from repurposed spaces, but designing a worthwhile place to exhibit art is about more than just figuring out where to hang canvases in an old building. The Sarasota Art Museum of Ringling College of Art & Design on Florida's southwest coast is an example of an exhibition space built with care. When it reopens in December, it will be a testament to the benefits of close, intuitive collaboration between art curator and architect, expressing reverence for the design that defines its past, while inspiring the artists of the present.
Designed by K/R Architects in partnership with executive architect Lawson Group Architects, the Sarasota Art Museum is a 20,000-square-foot space that spans across two historic buildings on the Sarasota High School campus, united by a central courtyard. Specifically, the museum makes use of Leo Elliott’s 1926 Collegiate Neo-Gothic building, as well as the adjacent, more modernist 1960 Paul Rudolph construction. The combined result is a diverse array of gallery spaces ranging from the quintessential "white box" look to more adventurous, industrial rooms. It also incorporates a variety of purpose-built niches in stairwells and other unexpected nooks for the display of site-responsive installations. The range of gallery aesthetics serves to both contextualize works that will span from the postwar era to the present, and foster an ongoing dialogue between the gallery and the exhibiting artists.

The Sarasota Art Museum’s six major façades, and disparate but coherent gallery spaces, are the product of close collaboration between K/R principal Terence Riley and the museum’s executive director, Anne-Marie Russell. Their intuitive knowledge of and deep respect for their counterpart’s background made it easy for them to articulate a shared creative vision from the project’s outset. “We had a lot of conversations, and found we were very much in sync,” says Riley of working with Russell, having initially come on board as a design consultant before she chose K/R as its architect. “We both have a taste for the juxtaposition of the new and the historic, the rough and the fine, the abstract and the material, and that played out very well in the design of the museum.”
Though nominally one of the project’s design architects, Riley’s past experience as both a director of the Miami Art Museum and a MOMA architecture curator was indispensable to Russell. “I cannot imagine a director trying to build an art museum with an architect who didn’t thoroughly understand not just art, but how the art system works,” she says by way of referencing Riley’s credentials. “I think we were pretty aligned on the vision for the project. It was an absolute pleasure to work on this.”

Inspired in part by a demolition and excavation process that exposed unexpected aesthetic touches and elements of craftsmanship from a bygone era, the Sarasota Art Museum both repurposes and reconfigures the architectural spaces created by Elliott and Rudolph. Nearly petrified heart pine joists, aged somewhere between 200 and 600 years, were taken from Elliott’s Collegiate Neo-Gothic building and transformed into flooring of the galleries. Exposed concrete, brick, and other elements of original construction remain throughout, resulting in what Riley describes as “a kind of embrace of materiality over abstraction.”

Most important, the museum turns what was the façade-less rear side of Elliott’s building into the location of its front door. This elevates what was once a purely utilitarian service yard between the two buildings into a connective tissue, and an outdoor canvas for installations that Riley says “unites the two buildings and gives the museum its new identity.” With exhibiting artists already expressing to her that they’re “so excited about the quirkiness of the space,” Russell is proud of the “great coherence and great richness” that visitors can experience once it opens to the public. “I think we pulled everything we could out of the site in a really beautiful way.”
The Sarasota Art Museum of Ringling College of Art and Design opens to the public in Sarasota, Florida, on December 14, 2019. Opening exhibitions include a career-spanning survey of Vik Muniz’s photography.
Originally Appeared on Architectural Digest

