A Former Watch Exec Built This $25 Million Bel-Air Home With the Exacting Precision of a Luxury Timepiece

Designing a watch and a luxury home have more in common than one might think. Just ask Jacques Wizman, a former executive at Corum watches and part of the family behind Gucci Timepieces’ success.
“I love architecture, and I love design,” owner and seller Jacques Wizman tells Robb Report. “When I sold my company, I had to reinvent myself. I found that making gorgeous homes is for me. I do not build spec homes, I build custom-made homes.”
More from Robb Report
This Wellness-Focused Connecticut Manse Comes With a Vertical Garden and Its Own Juice Bar
Home of the Week: This $33 Million Gilded Age Manse Is One of NYC's Largest Single-Family Homes
This $48 Million Italian-Style Miami Villa Has a Boat Slip and 300 Feet of Private Waterfront
Wizman began building this stunning home at 120 North Glenroy Avenue in 2017, and it might be one of his most magnificent to date. Located in the exclusive enclave of Bel-Air in Los Angeles, the nine-bedroom, 13-bathroom estate is listed for $25 million and spans nearly 15,000 square feet. The brand-new build is set behind double gates and surrounded by lush landscaping and towering mature trees for ultimate privacy.
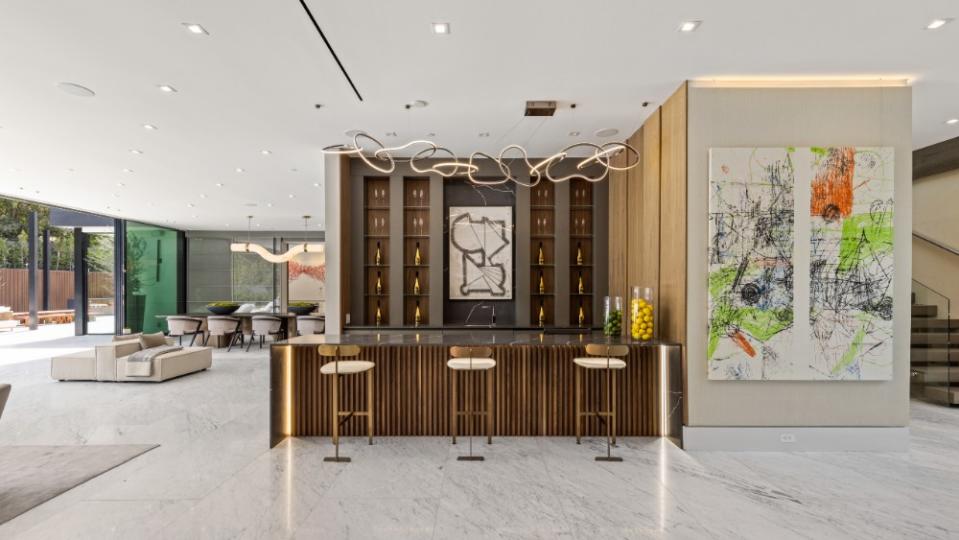
Joe Bryant
“The owner’s time in the luxury timepiece space was an unmatched experience in the finer details and craftsmanship of what high-net-worth individuals demand,” says listing agent Aaron Kirman of Compass.
Upon entering, there is a dramatic open floor plan with high ceilings and floor-to-ceiling Fleetwood doors that open for seamless indoor-outdoor living. The entire house is also flooded with natural light, making it feel bright and airy. Even the bedrooms are works of art and welcome the outdoors in. The primary suite connects to a beautiful terrace, the perfect spot for a morning coffee.
“The place is magical and very private. Every room comes to life,” Wizman says.”No two rooms are alike, no two walls are alike. The lighting is very specific. I’m very focused on creating the best lighting possible. It’s all been a labor of love.”

Joe Bryant
From the oversized gourmet chef’s kitchen to the several living and lounge areas with fireplaces, the home is ripe for entertaining. It’s contemporary, spacious and has all the amenities one could want. For those who love to imbibe, there’s a sleek black-and-white wine cellar for storing your most cherished vintages, as well as a dedicated Champagne bar and tequila bar. Other amenities include state-of-the-art gym, hair salon, movie theater and a three-car garage. There is also a hammam within the home’s spa, outfitted in porcelain.
“The house is perfect for a family, children or grandparents,” he says. “But it can also be a place for running a business. Everyone is working from home these days, so I installed two great libraries. You might not even have to leave the house, especially in pandemic times, with all of the amenities.”
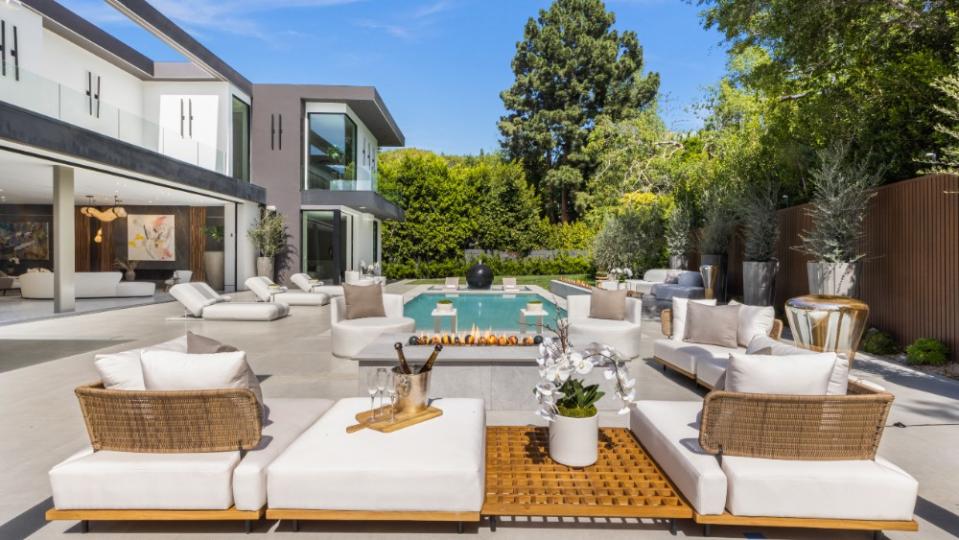
Joe Bryant
One of the property’s biggest highlights is the outdoor space. There are gardens, an outdoor kitchen, two outdoor pizza ovens, an outdoor dining table, pool, fireplace and deck in a contemporary design with immaculate landscaping. Wizman says there are nearly 700 trees surrounding the home, including mature olive trees and large oak trees.
“Even the outdoor matches the indoor, including the style of furniture,” he says. “I wanted people to have many areas where they can feel comfortable, like an outdoor living room-style area with a large fireplace. You have a beautiful water fountain, a bar and a full-size pizza kitchen.
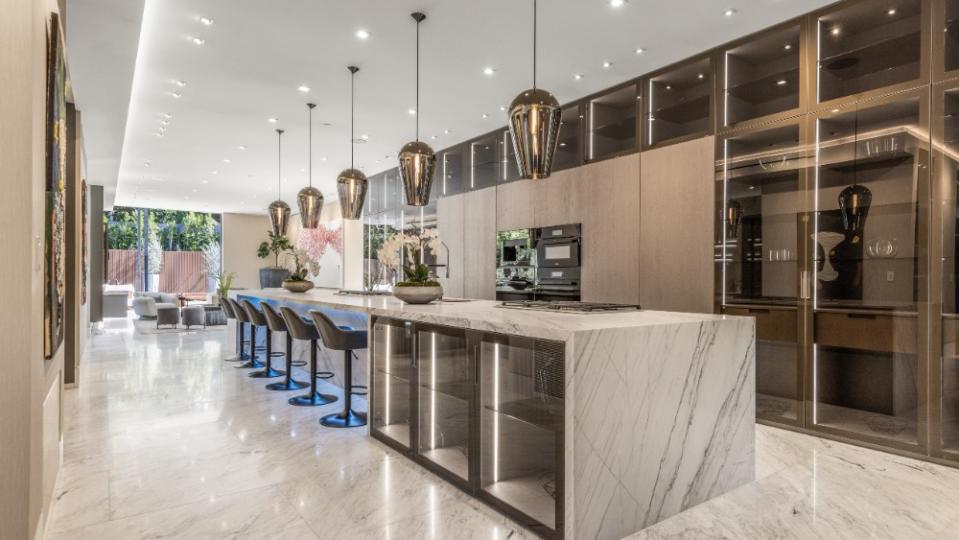
Joe Bryant
Design aficionados will also appreciate the attention to detail. It’s clear that Wizman sourced the finest materials for every inch of the house, from the marble seen throughout the wine cellar, kitchen, bathrooms and more to the pure walnut featured throughout the home. He says that every piece was cut in-house and matched on the spot. For avid art collectors, there is also plenty of wall space for large-format pieces and Wizman created dedicated lighting specifically for art.
“Some designers create cookie-cutter homes, but many of them don’t live in the rooms,” he says. “They don’t understand that the wallpaper has to match with the bed. For example, the bed in the primary suite was made before the room was made. Every piece of furniture was designed for every room, from the nightstand to the lighting.
Check out more photos of the property below:
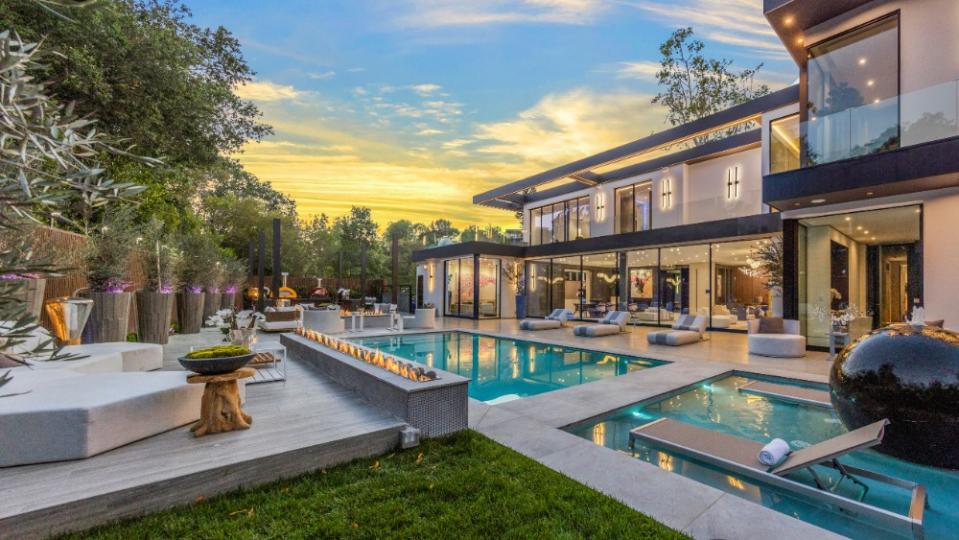
Joe Bryant
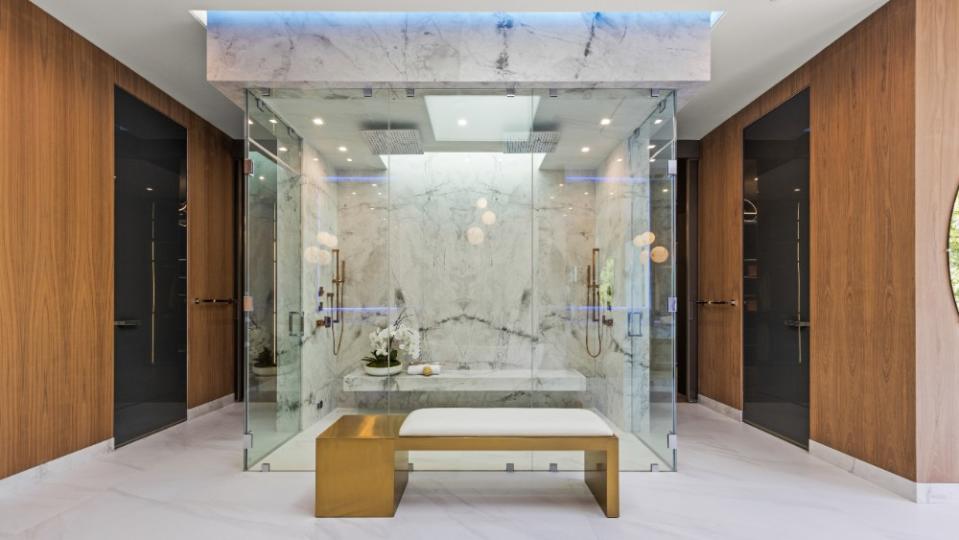
Joe Bryant
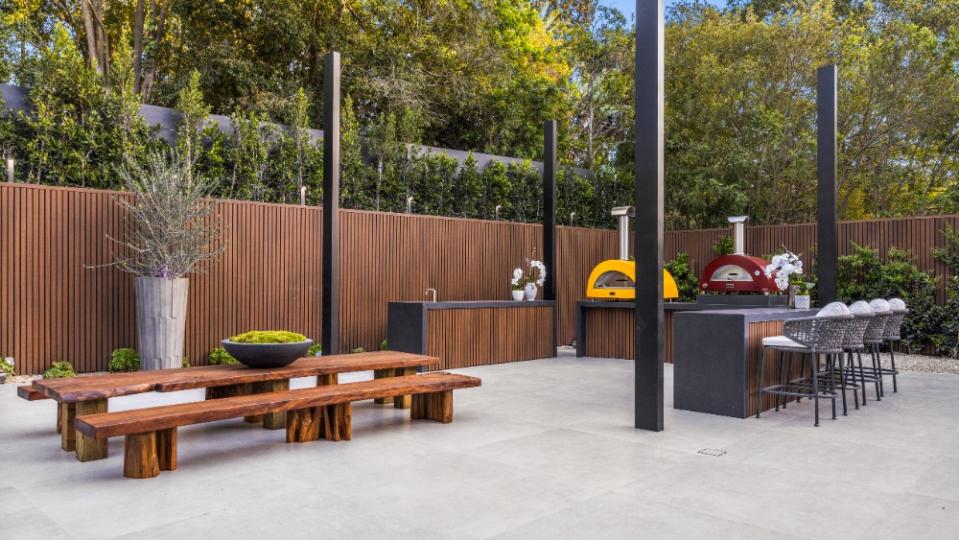
Joe Bryant
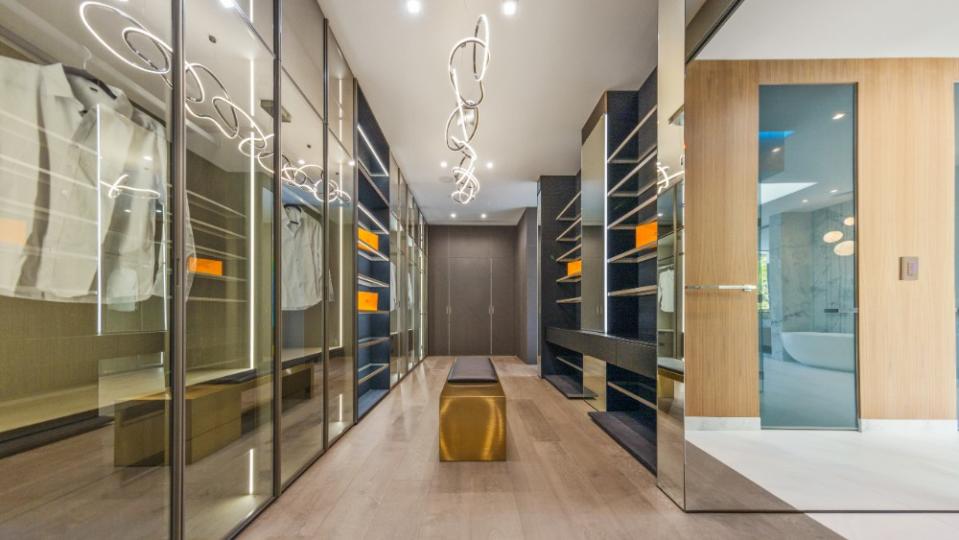
Joe Bryant
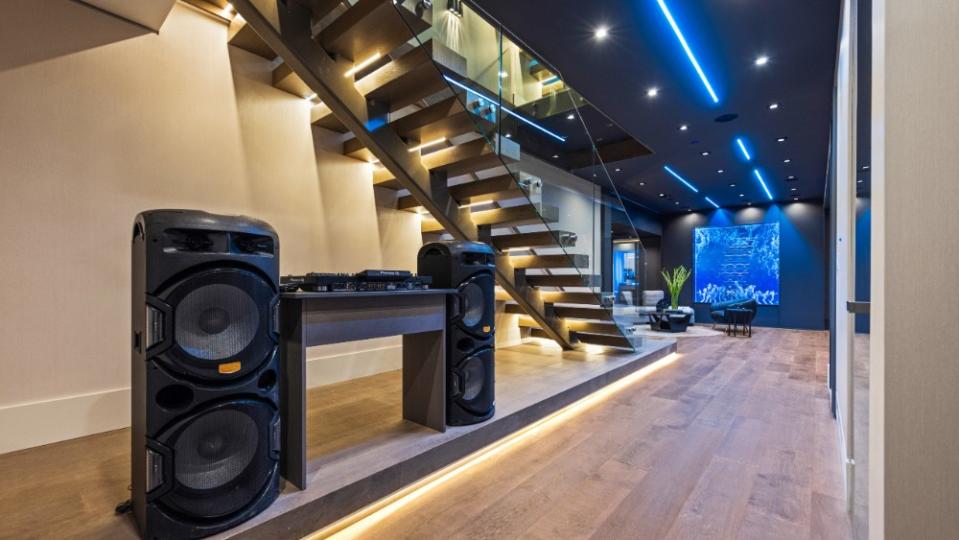
Joe Bryant
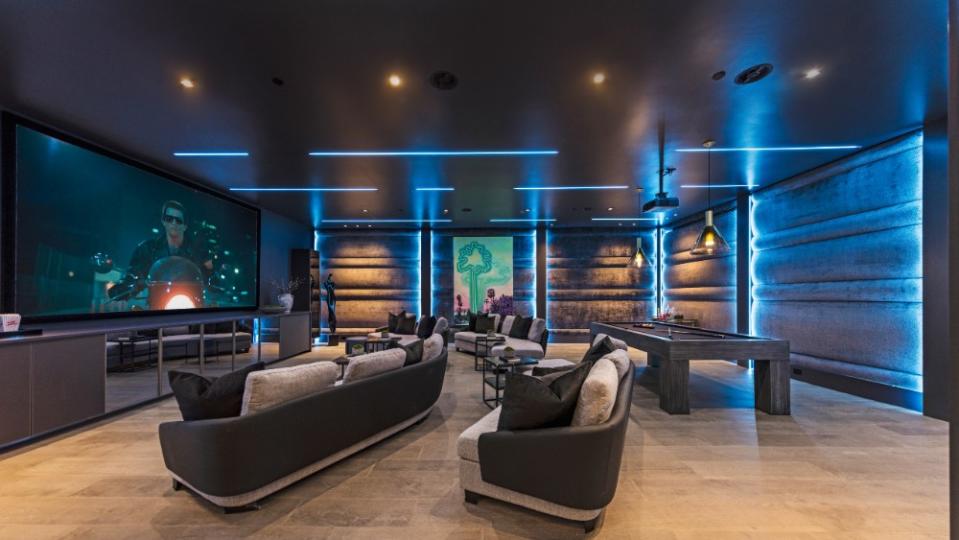
Joe Bryant
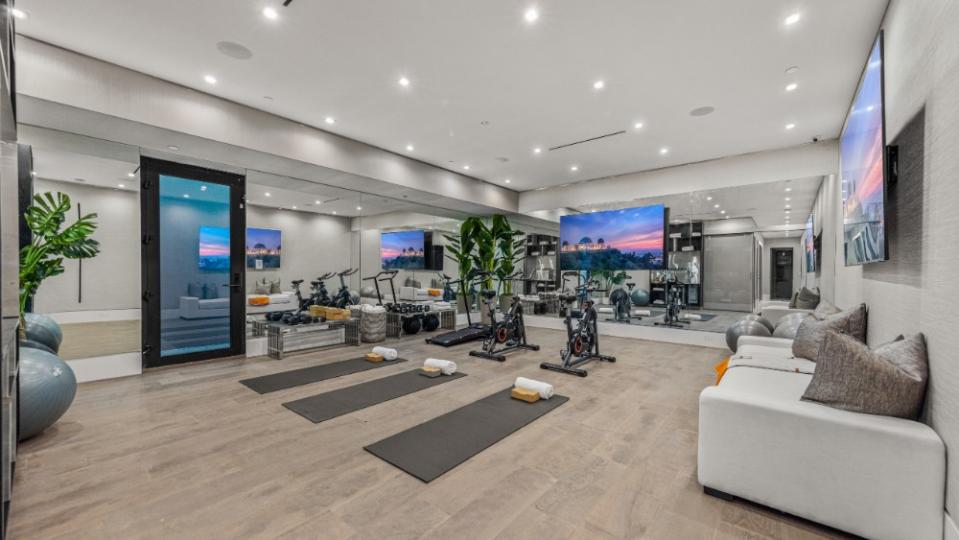
Joe Bryant
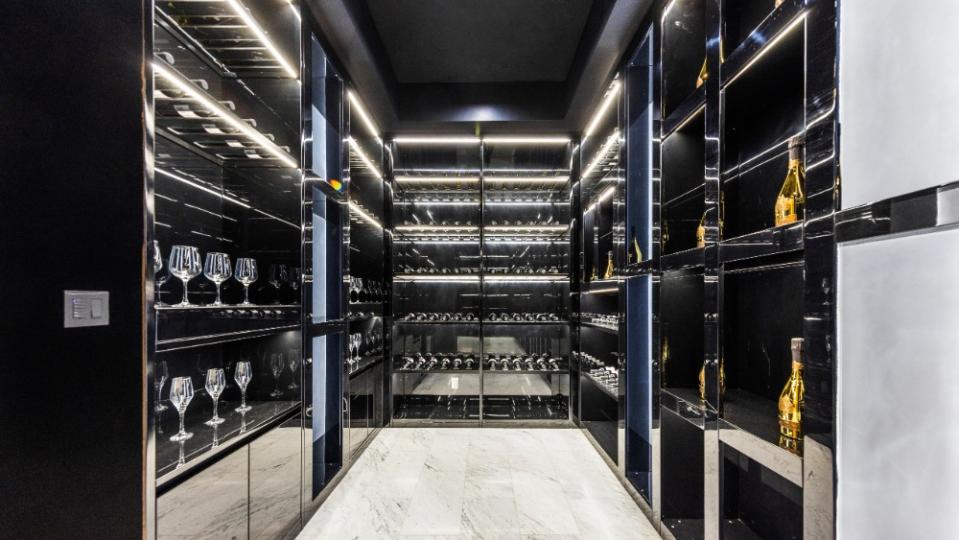
Joe Bryant
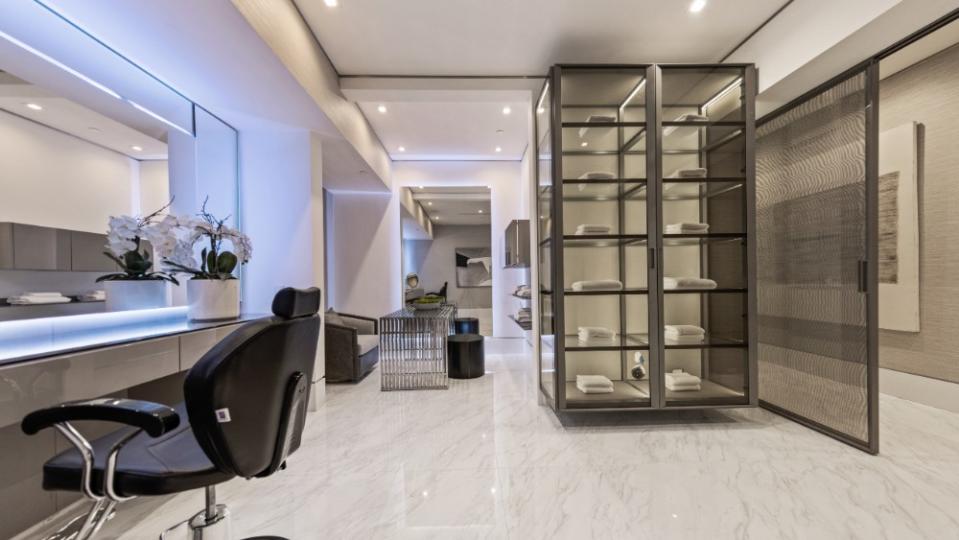
Joe Bryant
Best of Robb Report
Sign up for Robb Report's Newsletter. For the latest news, follow us on Facebook, Twitter, and Instagram.

