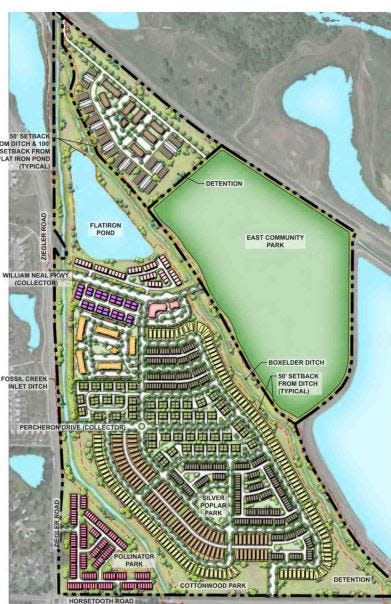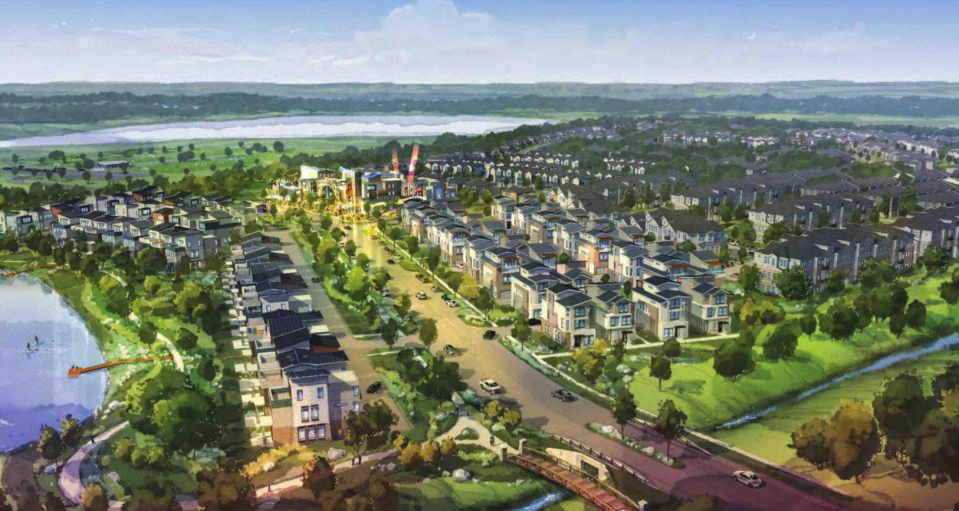Fort Collins planning and zoning board hears plans for 'new urbanism' project on Horsetooth

The Fort Collins Planning & Zoning Commission on Thursday seemed open-minded to the ideas presented for a potential mixed-use project at the corner of Horsetooth and Ziegler roads, including some potential deviations from city standards.
The Strauss Lakes development hasn't yet filed an application for review, but as it stands now could bring 1,323 market-rate, workforce and affordable housing units, plus some commercial buildings, to 185 acres on the intersection's northeast corner.
Bill McDowell, managing partner of landowner and developer Cottonwood Land & Farms LLC, brought a team before the planning commission on Thursday to ask for members' feedback on the project to help determine whether to pursue it.
He described how over the years, his company has donated land or allowed bargain sales of more than 1,000 acres for the preservation of open space. He listed them off: Riverbend Ponds, Running Deer Natural Area, the historic Strauss Cabin home site (which burned down years ago) and easements for the Poudre Trail.
McDowell said Cottonwood hopes to provide another link for the Poudre Trail nearby, helping to fill the remaining gaps.
At the Strauss Lakes site, he said, Cottonwood has worked to fulfill the city's wish list on things like storm drain challenges, allowing Rigden Reservoir and bringing the development site out of the 500-year floodplain.
The company sold the city 58 acres for a future city community park at a bargain price, plus donation of other materials for a total benefit of $2.6 million to the city, McDowell said.
He described how in May 2021, he was approached about a three-way land deal with the city and Colorado State University, to help the city achieve the sale of the Hughes Stadium land and provide a place for workforce housing for CSU. Even though they all signed a memorandum of understanding, the deal changed, "as often happens in complicated deals," he said. Still, he was pleased to help bring the parties together and Cottonwood has continued to work with CSU on housing.
"We have not finalized the details but have a framework in place that both CSU and Cottonwood are comfortable with looking forward," McDowell said.
After working on development of the site for years, he said "we believe we have culled the best of the best ideas we have seen while also closely adhering to the city's goals and desires."
Cottonwood is proposing a planned unit development (PUD) overlay, which allows for more flexibility to create innovative design, in part because of the property's unusual shape. Base zoning would be low-density and medium-density mixed-use, or LMN and MMN, and they would like ask for modification of standards for the overall PUD.
Most of the site first needs to be annexed into the city.
What kind of housing would it have?

The mix of housing would include single-family buildings; small, medium and large townhouses; CSU workforce apartments; and work-live lots.
The affordable housing would be at the center of the project, and other housing types would serve the missing middle, said Cathy Mathis of TB Group, the project's planners and landscape architects.
The affordable housing would be built by McDermott Properties.
Principal Arthur McDermott said they have their own management company so they can meet the affordable housing compliance requirements. That company built the Oakridge Crossing senior community on McMurry Avenue.
McDermott said the plan calls for 144 to 168 units and is expected to be “an exciting, vital community" with three-story walk-up apartments with different exteriors, a clubhouse and possibly garages.
What are the amenities?
Mathis described how the design aims to take the concept of "new urbanism" to the next level by providing amenities like walkability, connections to trails, parks, an emphasis on streetscapes and front porches and a de-emphasis on front yards.
There would be four community parks and a lake that offers fishing, canoeing and paddleboarding, open to the public.
One park would be designed as a habitat for pollinators. Another would have a grass play area, a natural playground, a splash park and a shade structure. Drought-tolerant landscapes would be emphasized.
"The network of parks will work together so that no one has to walk more than a few steps to get to greenspace, open space or trails and no more than a few minutes to a park," Mathis said.
She said the development would incorporate existing ditches to provide trails, greenspace and buffers. The site is also located next to the Poudre Trail.
The project aims to provide "meaningfully diverse housing options while maintaining cohesion and community feel," Mathis said.
What are the potential modifications?
In exchange, Cottonwood would likely ask for modifications to city standards. On Thursday, Mathis tested the board's temperature on them by listing 13 potential modifications. These include things around orientation, lot width, building height, garage width, secondary uses and more.
Attorney Carolynne White, a land use attorney representing Cottonwood, said none of the modifications are expected to change density or uses.
"While each one of them alone probably doesn't represent significant deviation ... taken as a whole, that’s a lot of modifications," she acknowledged.
White said they are looking at modifications for the entire PUD because of constraints on the site, like the ditches and their placement, and their plan to provide the mix of uses, walkability and urban design.
She said if they came forward with modifications in a piecemeal fashion and some were approved while others were not, it would defeat the overall vision for their plan.
White acknowledged that for a PUD, the developer needs to demonstrate that it's going to go beyond base standards. She said the modifications allow the project's new urbanism principles to go the next level: fewer lawns, more porches, more integrated walkability.
She also touted the project's wide variety of affordable and attainable housing, along with many housing types that go above and beyond the code.
"If we just went for it and developed under those existing zone districts, we'd probably have a really good project. We want to build an extraordinary project, and in order to do do to that, we need to utilize the PUD process," she said.
What kind of feedback did the board give?
Chairman David Katz said Cottonwood's presentation offered answers to general questions about what flexibility they are asking for and what benefits will be provided.
Commissioners indicated they weren't they weren't necessarily concerned about the number of modifications, but Katz said a blanket exemption for the development is more concerning.
And commissioners said they found it difficult to understand the impact of the modifications without seeing them in the context of a site plan that would show where deviations would occur.
"Without seeing a site plan, it's abstract to me at this point," commissioner Ted Shepard said.
Commissioner Adam Sass said if developers are asking for a deviation from three-story building height, for example, then the board will want to know whether they're proposing six stories or four, and where they're proposing them to be built, to determine their level of comfort.
The commission and staff didn't express any concerns about the development's "new urbanism" philosophy.
Residents asked: What about traffic impacts on Ziegler and Horsetooth?
Members of the public weighed in to express concerns about traffic impacts on the Drake Road/Ziegler Road curve, along with East Horsetooth Road, Strauss Cabin Road and the roundabout at Horsetooth and Ziegler.
Shelley LaMastra, who provided a presentation, said the adjacent road system never anticipated this level of development when it was master planned.
She cited the backups that happen at the roundabout of Horsetooth and Ziegler and said traffic counts five years ago were already pushing some industry limits.
Adding more traffic in and out of William Neal Parkway and other roads will only make things worse, LaMastra said, and more traffic can be expected going to and from the new community park.
She asked if there are plans or feasibility to increase two-lane Ziegler Road north of Horsetooth to four lanes and to pave or otherwise improve East Horsetooth and Strauss Cabin.
Two other residents of Ridgen Farm expressed the same concerns. One shared a worry about the impact to nearby wildlife.
Traffic operations' Steve Gilchrist said there are currently no plans to widen Ziegler Road, but: "I do understand the concerns with the traffic in this area. It’s well-documented. The traffic circle there is a failing level service at this time."
He said a project is planned to add capacity to the roundabout, and a pedestrian crossing at William Neal has received grant funding. A full traffic signal is also planned there once there's development on the east side.
Gilchrist said after annexation and submission of a PUD plan, there would be a traffic study, but it's too early now to understand fully the road impacts because there isn't an official proposal to be studied.
He doesn't know if the city has enough right-of-way to widen Ziegler.
As for East Horsetooth, a dirt road, "there's probably going to need to be improvements made on that roadway before it can move forward," Gilchrist said.
A few members of the board said they hoped there would be action to address any traffic concerns sooner rather than later.
Shepard suggested a working group form on the subject to iron out the issues, saying, "Let's not postpone tough decisions. Let's work really hard on them. If we don’t deal with them now, then we'll deal with them in the future under very contentious circumstances at wee hours in the morning with a commission that's new to the issue."
"I think these are really legitimate concerns that may or may not ultimately affect the decision on the plan, but I would hope that the developer wants to be good neighbors," commissioner Julie Stackhouse said.
White, the developer's attorney, said they would factor the concerns into their planning and asked for a copy of LaMastra's presentation.
"I very much appreciate the comments that were brought forward," she said, noting that if the traffic impact study shows a need for improvements, then the developer will have to enter into an agreement to commit to building those improvements at the time they are needed.
This article originally appeared on Fort Collins Coloradoan: Strauss Lakes plan goes before Fort Collins Planning & Zoning board

