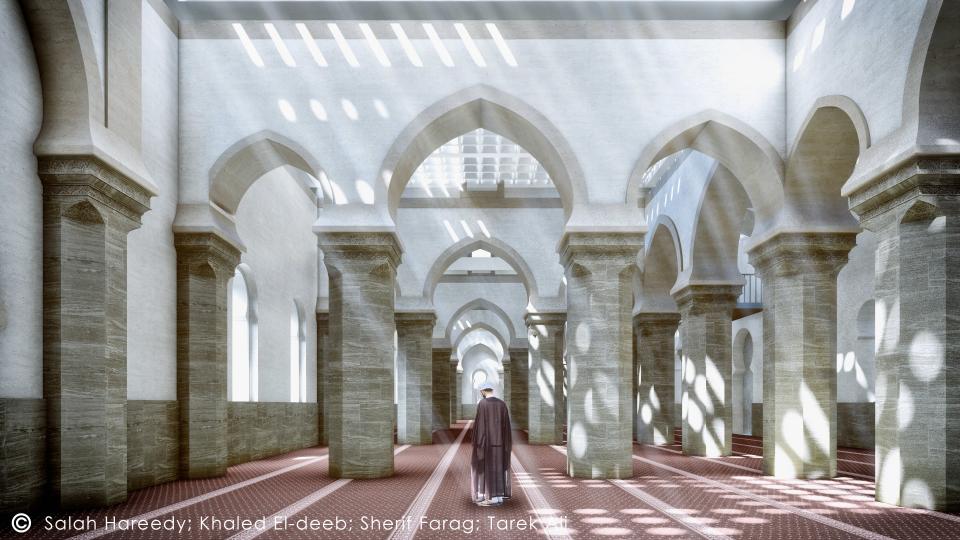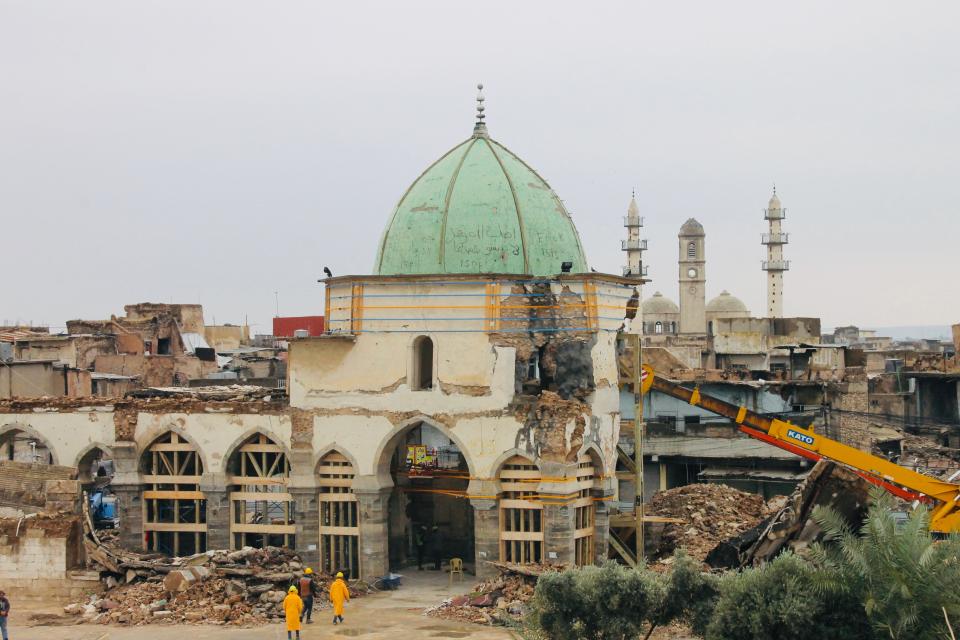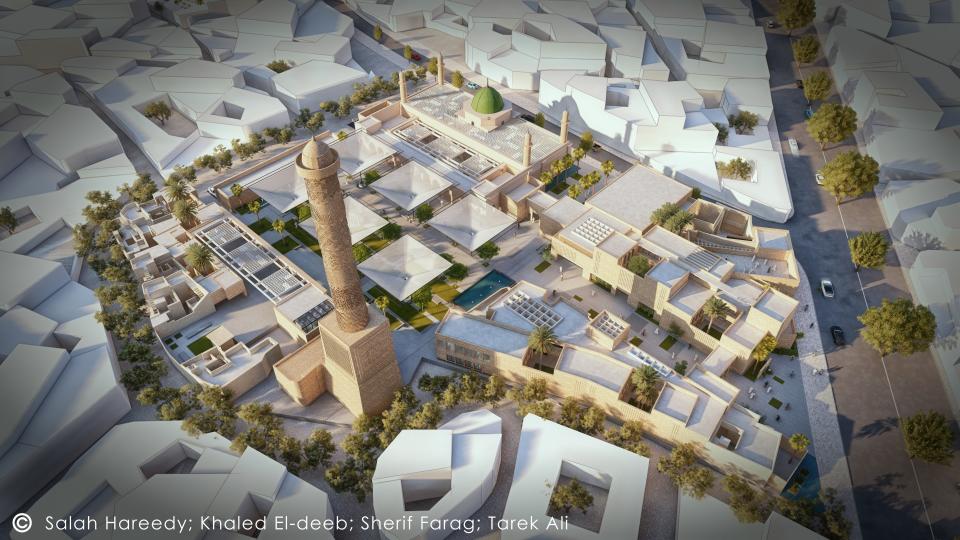Four Years After It Was Heavily Damaged, Mosul’s Iconic al-Nuri Mosque Is Being Rebuilt
The recent announcement of the winning design for the restoration of the al-Nuri Mosque marks an important milestone in the rehabilitation of Mosul’s old city, in Iraq. The iconic al-Nuri, whose al-Hadba minaret barely survived ISIS’s three-year occupation of Iraq’s second city, has been reimagined by a team of Egyptian architects as a series of open public spaces, integrated into the remaining historic structures. There is a lot to do here, since the mosque’s prayer hall and other key components were heavily damaged in a major 2017 blast. But in keeping with the UAE- funded UNESCO program that is spearheading its restoration ( as well as that of two old city churches), the larger aim of the Al Nouri reconstruction project — and its novel use of courtyards, water elements and shading to mitigate climate and scale — is social cohesion and community repair for Mosul.
The aptly named “Courtyard Dialogues” project, says the winning team, which was awarded a $50,000 prize for the competition, was inspired by the Quranic verse “…and made you peoples and tribes that you may know one another…” (Holy Quran 49:13), as well as by the traditional architecture of the city of Mosul. Beyond the challenges of balancing historic architecture with contemporary needs, the key to the design, says architect, professor, and winning team member Khaled El-Deeb, was “humility.”
“We didn’t want to impose our vision on the neighborhood,” said El-Deeb in a phone interview about the competition, which was run jointly by UNESCO, the Sunni Waqf who own the site, and the Iraqi Ministry of Culture. “We wanted to integrate it with the surrounding urban context.”

Drawing both material inspiration and typology from the Ottoman-era homes in the area, the mosque complex—which encompasses a school, a museum, an art institute, and a community center—employs simple lines and a palette of local brick, alabaster, and glass. Scale and solidity are broken down by using glazing and perforated brick, creating the screen-like feel of a modern take on lattice-like mashrabiya design.
The main entrance, in keeping with the competition brief, is now off of al-Farook Street—the historic thoroughfare that linked Mosul’s Muslim, Christian, and Jewish areas, while four new entrances located at key junctures on the site connect the larger community to the complex.

To the west of the main entrance, the design for a new segregated high school for boys and girls employs alabaster rooftop terraces and classrooms buffered by courtyards for outdoor learning. An adjoining amphitheater and festivities hall will be built for performances of Sufi dancing and classical Islamic music as well as lectures, and on the east side of the entrance, a new Institute for Islamic Art and Architecture will arc toward the soon-to-be-reconstructed minaret.
In a rather precedent-setting design move, the main plaza outside the prayer hall will become a public square with foldable white canvas tents that can be opened and closed as needed (with a possible nod to the Prophet's Mosque at Medina, Saudi Arabia). Fountains and native plantings will transform the space into a contemporary version of an Islamic paradise—but one that will welcome visitors Muslim and non-Muslim alike, in keeping with the inspirational Quranic verse cited by the architects.

Although the al-Nuri mosque dates from the 12th century, the prayer hall itself was rebuilt in the 1940s. Its new incarnation employs north-facing skylights to mitigate the heat and glare of the earlier southern orientation, and will feature a new women’s prayer hall, as well as space for VIPs with security concerns. A challenge, said El-Deeb, was “how to make improvements while keeping the memory of the place alive in people’s hearts.”
To that end, the reconstruction—slated to begin late this year—will employ carefully salvaged stones from the original prayer hall, and a familiar portico will become part of a framing wall for the courtyard. There is even talk of returning the prayer hall’s original medieval mihrab from the Iraqi museum where it was sent in the 1940s. The shrine to the mosque’s founder, Emir Nur al-Din Zangi, will remain in its place near the minaret and close to a new museum that “will tell the story of this place and how it survived ISIS,” explained El-Deeb, adding optimistically, “and how people reconciled and built their own future.”
While acknowledging ongoing challenges with basic infrastructure and sectarian conflict in the city that was once a cultural crossroads, El-Deeb hopes that architecture can still facilitate peace and reconciliation.
“We can only offer a platform,” he said. “The rest is up to the people of Mosul.”
Originally Appeared on Architectural Digest

