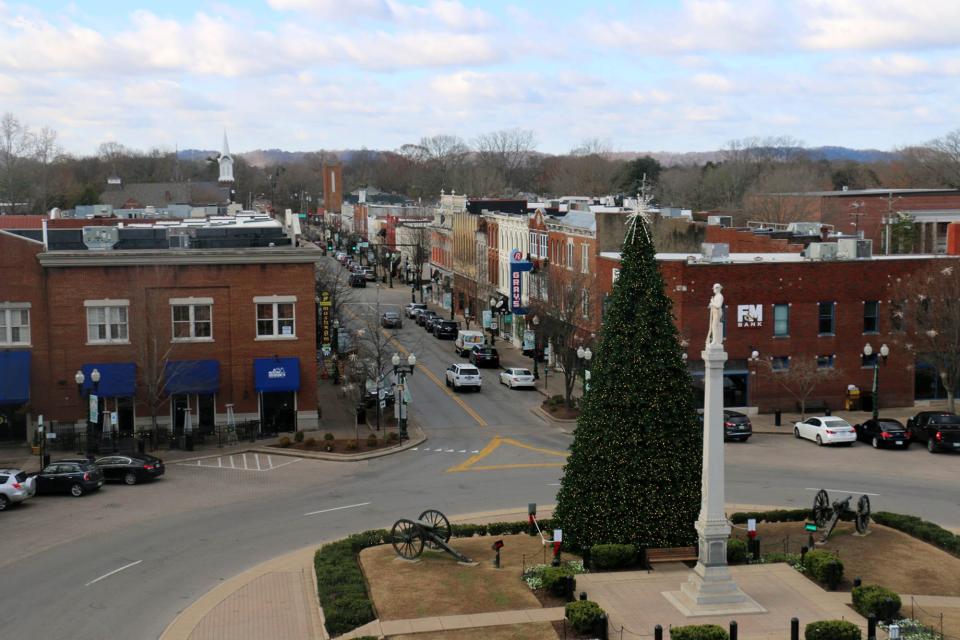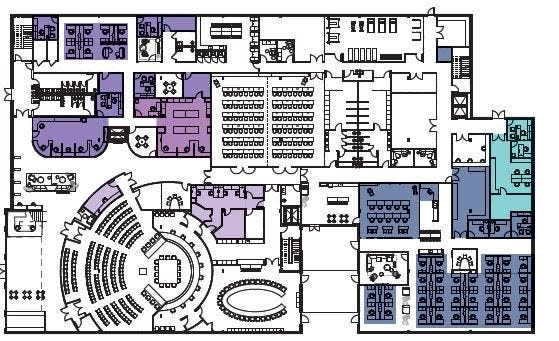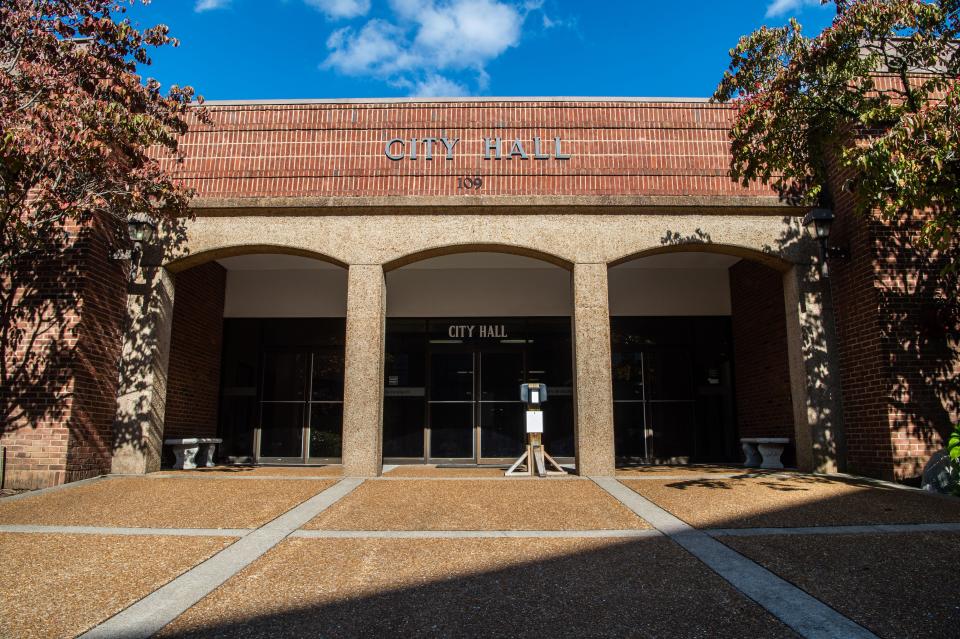Franklin moves forward with plans for new city hall near historic public square
A new Franklin City Hall is likely to remain in its current downtown site, just off the historic public square, after a months-long analysis and debate over considering alternative sites.
Mayor Ken Moore cast the tie-breaking vote that approved a resolution to finish schematic design work for the nearly $100 million, roughly 90,000-square-foot city hall.
The aldermen's 4-4 vote on the resolution at the May board of mayor and aldermen meeting led to Moore’s tiebreaker.
Half the aldermen wanted to continue exploring other sites and schedule a public hearing for more citizen input. The other half argued alternative sites likely wouldn't provide cost savings and would further delay the project — noting the project has already involved three years of meetings, votes and citizen input.

Vote for public hearing
Alderman Brandy Blanton said a decision is needed “sooner rather than later” but still believed a public hearing was needed following the board’s recent discussions and cost comparisons of alternative sites. Blanton proposed deferring the vote until the next meeting, when a public hearing could be scheduled.
Alderman Gabrielle Hanson also supported the public hearing.
“I do feel like the public probably needs to have some input," Hanson said. "This is their building, this is their taxpayer dollars. I can’t support a 100% build out at this time.”
Alderman Patrick Baggett emphasized that the city had gathered public input over the last three years, including a two-month, eight-meeting citizen engagement process. An online survey showed more than 90% of residents were satisfied with the direction of city leaders.
Kelly Dannenfelser, Franklin's assistant director of long range planning, said staff never heard “city hall shouldn’t be there” or “it should be somewhere else.”
Blanton's motion to defer the vote to allow for a public hearing failed.

Alternative city hall sites
In recent months, following an offer from a downtown Franklin landowner and with Alderman Clyde Barnhill pushing to look beyond the public square, city leaders began exploring alternative sites. Impetus for studying other locations: the possibility of cost savings through a combination of selling the current valuable city-owned site and buying cheaper land.
At a January board of mayor and aldermen work session, H.G. Hill Realty CEO Jimmy Granbery promoted a land swap between the current city hall site and his company’s property on Columbia Avenue, which neighbors the city’s police station. Granbery touted possible synergy with the police department and the site’s nearly 6-acres, about double city hall’s current acreage. City hall employees could remain at the current site until the building was complete, he added.
As a commercial property, Granbery said H.G. Hill has struggled to develop the site partially because it’s “on an island” separated from downtown activity by the police department.

Comparing site costs
A city staff-created cost comparison between the existing site and alternative sites estimated that re-focusing on a new location could cost nearly $7 million more, largely due to the projected three additional years of development. However, building on an alternative site without a parking garage could cost nearly $3 million less.
Rising construction costs were mentioned often by board members, noting estimated costs for a city hall a decade ago was about $30 million.
“The public needs to know that we have done our due diligence,” Baggett said. “That we have looked at the costs, that we have considered inflation. Any monetary benefit from selling city hall and building somewhere else would be quickly eaten up by the significant inflation we are facing.”
What’s next?
Work will now be finished on the originally planned city hall schematic design, which provides basic features and construction cost estimates. Next phases include: design development, create construction documents, permitting and bidding out, and construction. The city hall is projected to be complete by 2027.
Timeline
Fall 2020 the Board of Mayor and Aldermen select Orchard, Hiltz, & McCliment, Inc d/b/a OHM Advisors and Studio 8 Design consulting team to develop a masterplan for a new city hall. The plan would replace the existing “old mall” building currently being used.
Community engagement process established consensus on a broad vision for the building.
Board of Mayor and Aldermen approves in concept the new city hall master along with a reduced building size and full subgrade parking level.
April 2022, the board authorized the consultant to proceed with phase 2, the schematic design. The first few months included a reprogramming effort to reduce the building square footage.
Late 2022, the oard of Mayor and Aldermen requested staff evaluate the cost-benefit of developing a new city hall on a site other than the current location on Franklin's Historic Public Square. Meanwhile, the board authorized staff and the consultant to proceed to 50% schematic design until a decision could be reached on the future location.
During April and May Doard of Mayor and Aldermen work sessions, the majority of aldermen supported the current location, according to city records.
This article originally appeared on Nashville Tennessean: Franklin's city hall plan moves forward in historic district

