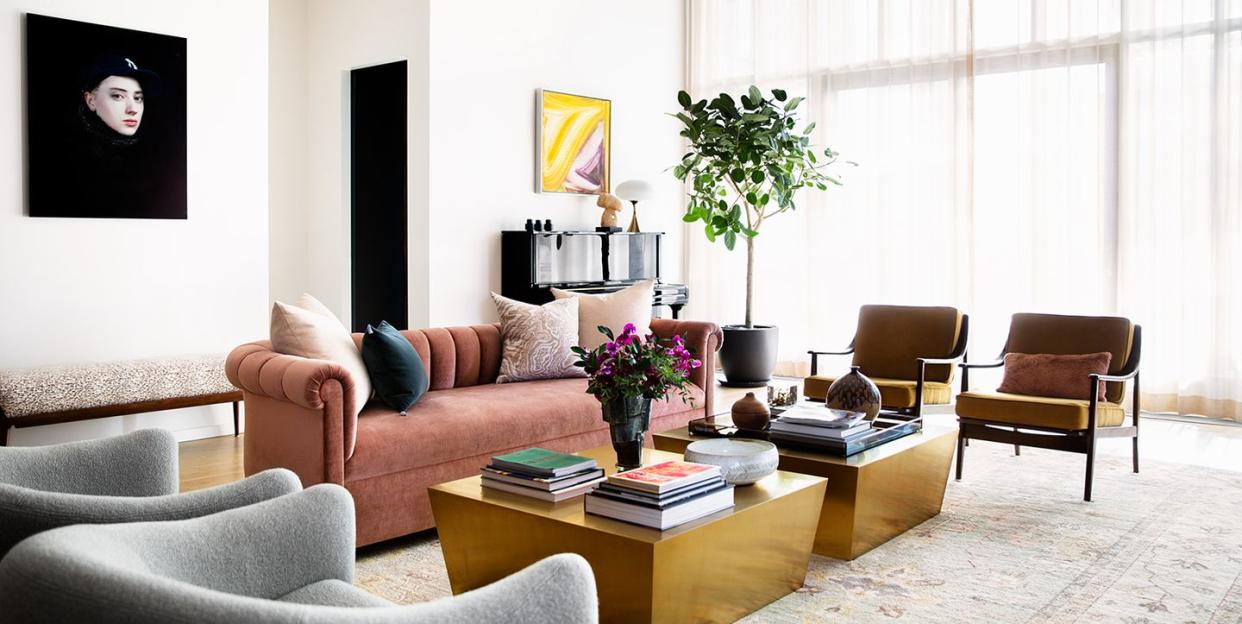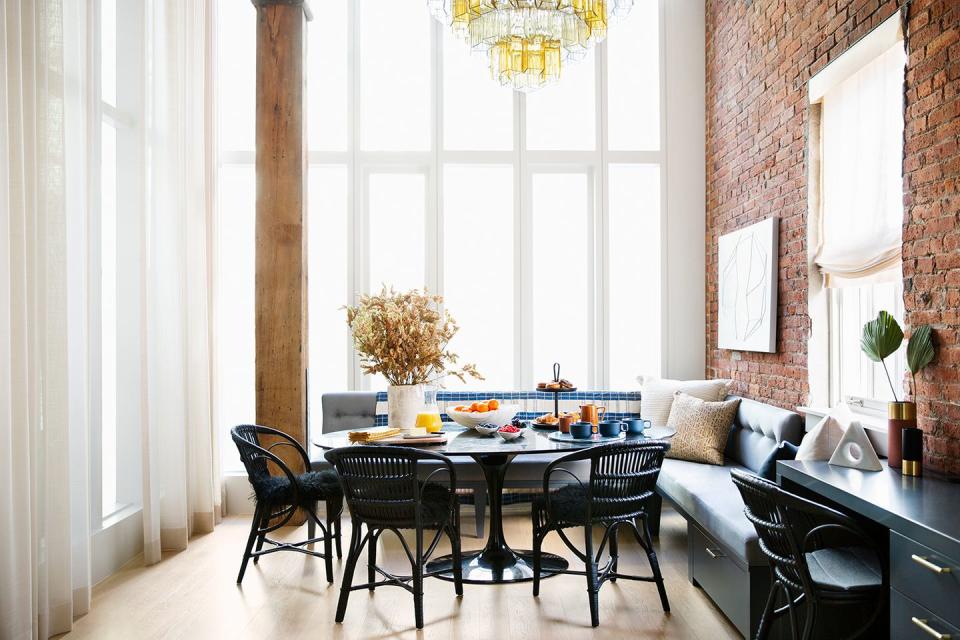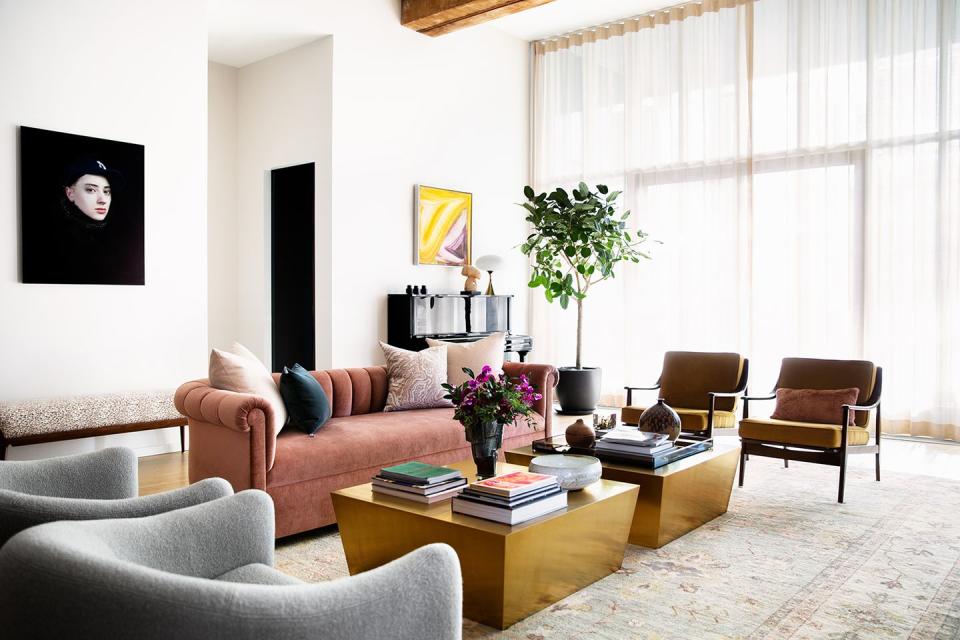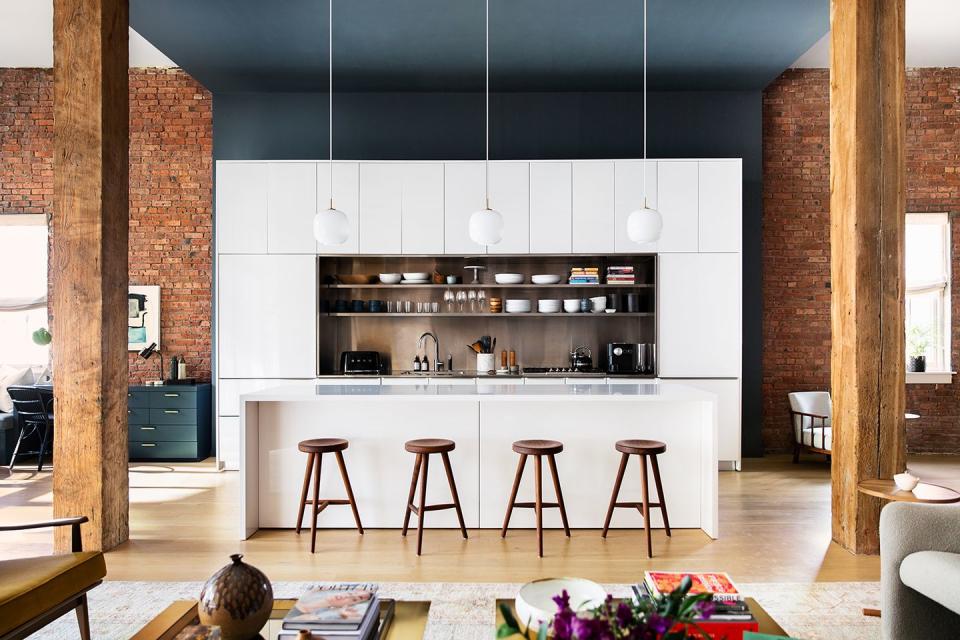This Gorgeous Loft Will Inspire You To Go Open Floor Plan

There are many cautionary tales about mixing friendship and business, but when interior designer Bella Mancini’s friends (and former neighbors) approached her with a project—a Brooklyn loft with a sprawling open floor plan—she threw all such caution to the wind. The open floor plan posed no threat to Mancini, who masterfully created unique spaces (living room, breakfast nook, and kitchen) that have individual identities while, at the same time, merging them seamlessly. When Mancini took her friends on as a client, she turned their tabula rasa of an apartment into an inviting home with a sense of place.

Blank slates have their pros and cons, but, lucky for Mancini, her clients’ places came with spectacular architectural details, like exposed brick walls and wood beams. Mancini had previously designed the same friends’ East Hampton home, which is a bright and cheerful space chock full of prints and patterns. However, she gave their city apartment with a completely different vibe: minimal, modern, and restrained. “I wanted it to feel like a sigh of relief,” Mancini says.

The sprawling three-bedroom loft features an open floor plan, wherein the living room is the hub of the home, surrounded by a breakfast nook, kitchen, and formal dining area. Funnily enough, one of Mancini’s pet peeves is when people congregate around the kitchen counter during a dinner party, so she sought to create a warm and inviting living space—in the vein of a ’70s-style conversation pit—to draw people in.

The kitchen, with white cabinetry and countertops, is backdropped with dark paint, creating a focal point for the eye when exiting the elevator into the home. Mancini gutted the powder room to create a floral-printed oasis; installed a banquette in the breakfast nook; and purchased a mix of new and vintage furniture to outfit the entire home. As it turns out, it looks like mixing friendship and business isn't so bad after all.
You Might Also Like

