This Spring Grove Cemetery building is a window to Cincinnati's Gothic past
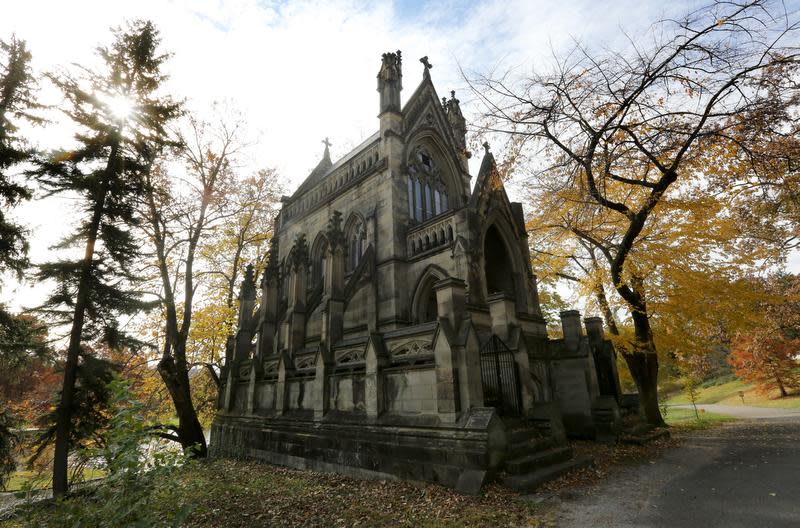
- Oops!Something went wrong.Please try again later.
- Oops!Something went wrong.Please try again later.
James Keys Wilson, the earliest known Cincinnati-born architect, was the leader in that profession in the city between 1850 and 1870 when he designed some of Cincinnati’s most impressive buildings.
Although overshadowed by Samuel Hannaford and James W. McLaughlin in recognition among Cincinnati architects, Wilson was highly regarded in his day.
His entry in the “Biographical Encyclopedia of Ohio” (1876) declares: “Undoubtedly, were the profession (architects) called upon to select someone as the best and most worthy representative of architecture in the West, that one would be Mr. Wilson, for to him more than to all others belongs the credit of having introduced and maintained that noble character of building for which Cincinnati is celebrated and of which it is justly proud.”
Wilson was particularly noted for implementing Gothic Revival in Cincinnati. His two best-known designs are very different, yet both grand statements.
Plum Street Temple, also known as Isaac W. Wise Temple, is a stunning design in a mixture of Gothic and Moorish styles, favoring the latter. The Dexter Mausoleum in Spring Grove Cemetery resembles a European cathedral – and is exactly what one thinks of when we say Gothic.
Cincinnati’s top architect before and after the Civil War
Wilson was born in Cincinnati on April 11, 1828, but his father, a merchant, moved the family to Philadelphia when he was a small child. Growing up there, he trained under architect Charles A. Mountain before going to New York and studying first with Martin E. Thompson, then James Renwick Jr., who designed the original Smithsonian Institute building known as the Castle, and the supremely gothic St. Patrick’s Cathedral in New York City.
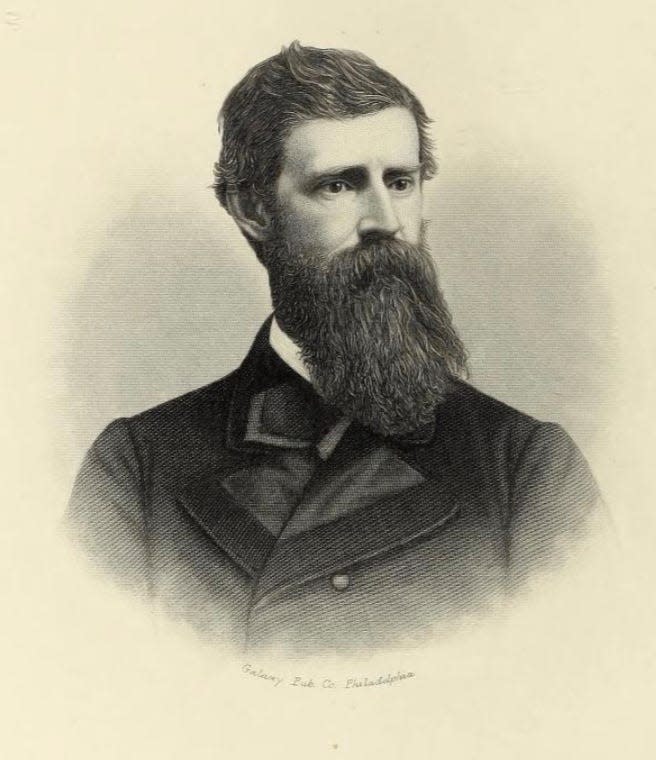
After studying in Europe for a year, Wilson returned to Cincinnati in 1848 at age 20 to start his own practice. He married Virginia Keys, from a wealthy Cincinnati family, in 1852, and they moved to the new village of Glendale. Wilson designed some of the early homes there, including his own.
In 1853, Wilson partnered with William Walter, the son of Henry Walter, the architect of St. Peter in Chains Cathedral. William helped complete his father’s design for the church, particularly the portico around the tower.
From 1853 to 1863, the Walter & Wilson firm designed businesses, stores, churches and residences, most of them no longer around. Architectural historian Walter E. Langsam found it likely Wilson was the active design partner of the firm while Walter supervised construction.
Classicism was the dominant architectural style at the time, such as Wilson’s design for Cincinnati’s Post Office in 1852, which looked like a Roman temple. But his studies in Europe and under Renwick likely influenced his turn to more Gothic elements.
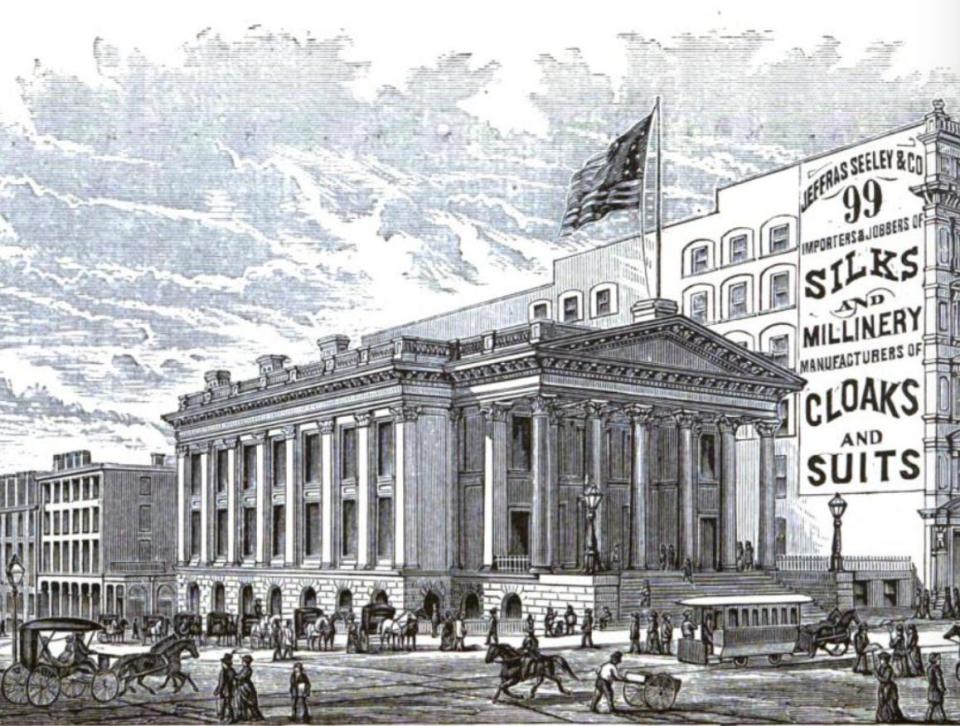
“Wilson was responsible for expanding and sophisticating the range of historic-inspired eclectic styles in Cincinnati before and after the (Civil) War,” Langsam wrote.
After Walter & Wilson split in 1863, Wilson on his own designed his most memorable works, many of which have survived. Among his notable designs:
Hamilton County Courthouse
Architect Isaiah Rogers, fresh from completing the Burnet House, drew up a new Hamilton County Courthouse in 1851, a cross-shape capped with a dome. After bickering over the design, the new county commissioners stopped construction and brought in the Walter & Wilson firm to revise the plan.
Their new design was for a massive three-story building, similar in appearance to the current courthouse but with a temple-style Greek Revival entrance.
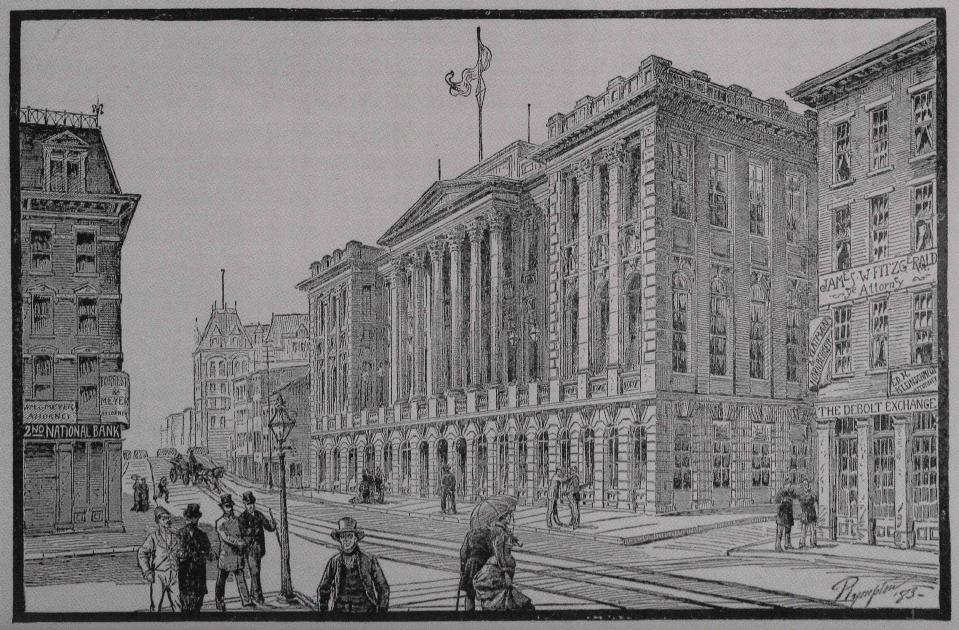
Rogers was brought back to supervise the construction, completed in 1854. Although often credited to Rogers, “as erected, the courthouse was, in fact, largely the design of his replacement, the firm of Walter & Wilson,” according to Rogers’ biographer James F. O’Gorman.
This courthouse was destroyed in the 1884 courthouse riots.
Plum Street Temple
Built for the K.K. B’nai Yeshurun congregation at the request of Rabbi Isaac Mayer Wise, the founder of American Reform Judaism, Plum Street Temple is Wilson’s masterpiece. The synagogue at 720 Plum St. looks as elegant, exotic and stunning today as it did when it was completed in 1866.
“The eyes of every stranger who walks about Cincinnati are caught by an edifice ornamented with domes and minarets like a Turkish mosque,” the Atlantic Monthly wrote in 1867. “… It is a truly beautiful building, erected at a cost of $300,000 ($6.7 million in 2022) by one of the best architects in the West, Mr. James Keys Wilson.”
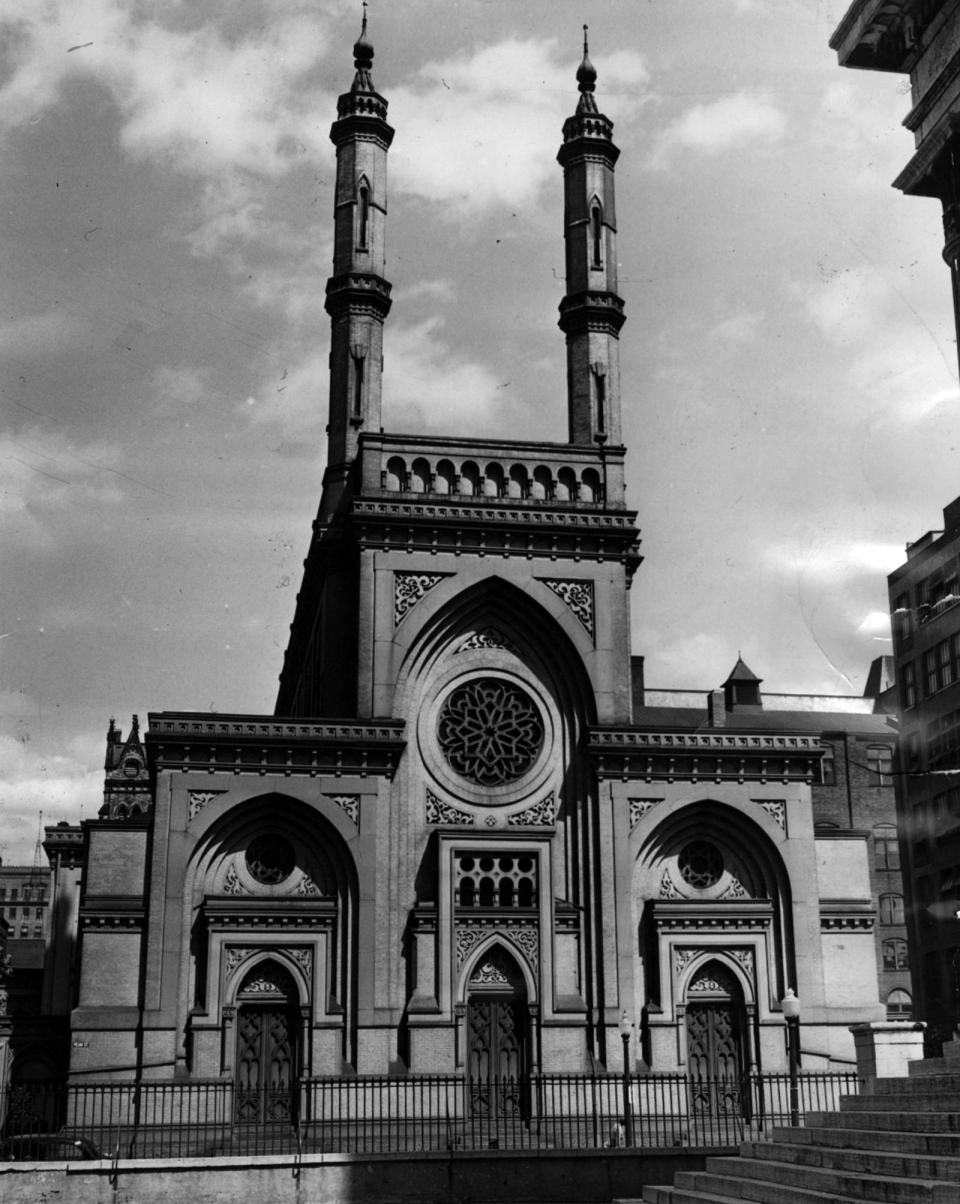
The Moorish and Byzantine style was inspired by the Alhambra palace in Granada, Spain, while the rose windows show the Gothic influence. Wilson had originally painted the red brick gray to resemble stone, but fortunately the paint has been removed.
Scarlet Oaks
Wilson designed Scarlet Oaks, the stately Gothic residence at 440 Lafayette Ave. in Clifton, for George Krug Schoenberger, a wealthy iron manufacturer, in 1867. In its day, it was Cincinnati’s most lavish mansion.
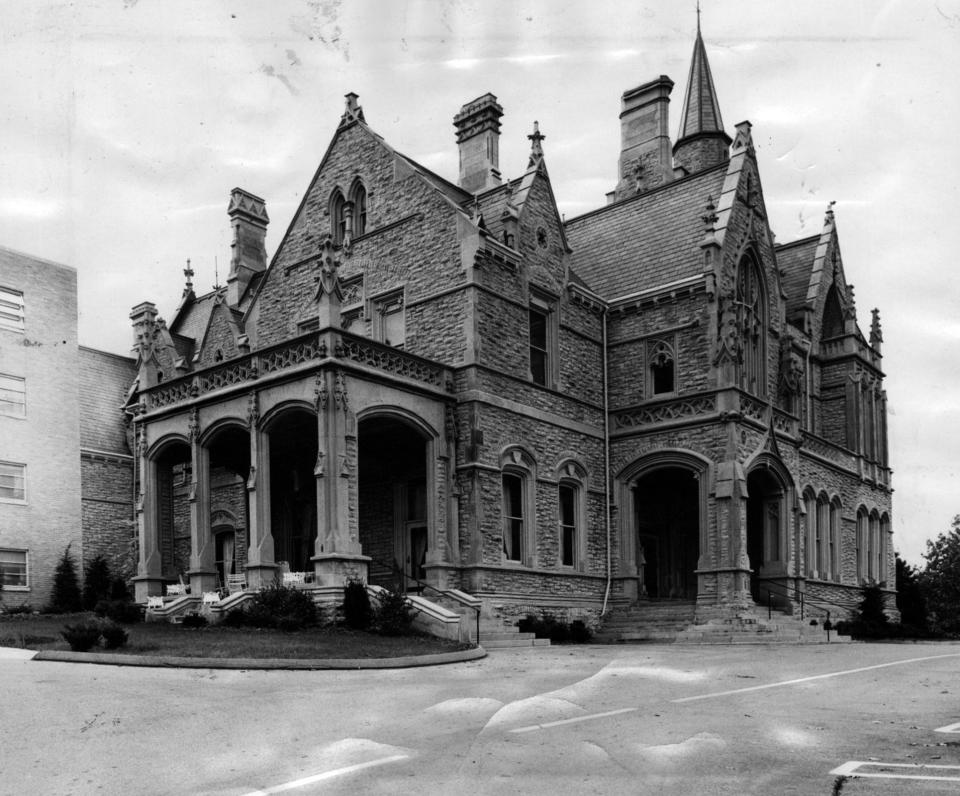
In his 1875 book “Illustrated Cincinnati,” D.J. Kenny described the house as “like some lordly castle of the old feudal times rearing its castellated towers above a lawn of exquisite richness, and increases the beauty of the whole spectacle ... ”
It was later used as a sanitarium and is currently the Scarlet Oaks Retirement Community.
Spring Grove Cemetery entrance and Dexter Mausoleum
Wilson designed the entrance of Spring Grove Cemetery in 1863. The two elaborate structures at the gate – the large gatehouse with a chapel and administrative offices, and the smaller ladies’ carriage waiting house – set the solemn, funerary tone and appear virtually unchanged since that time.
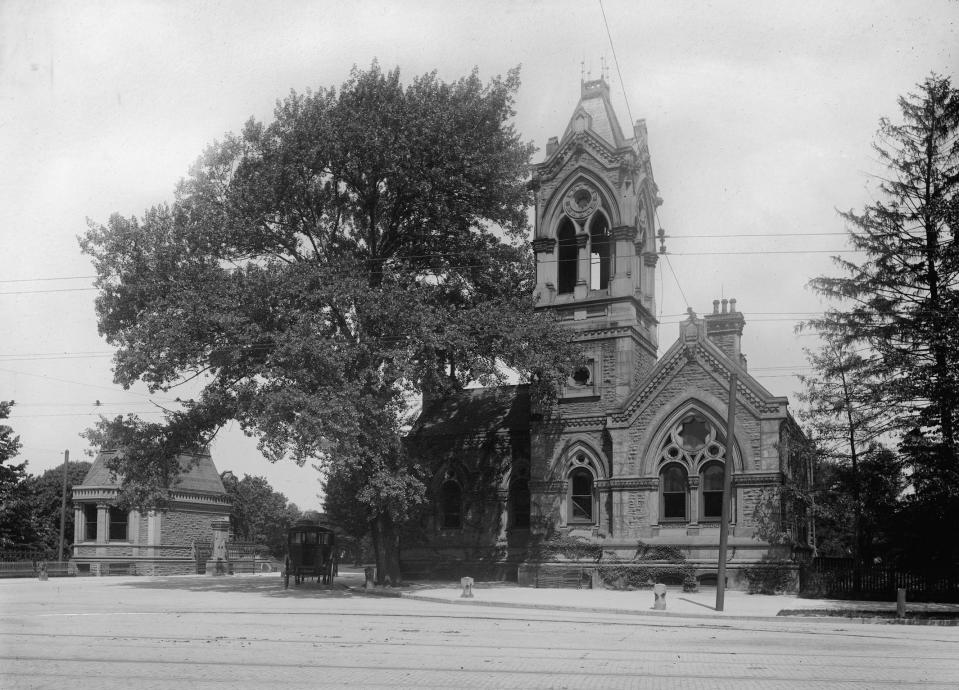
The Dexter Mausoleum designed by Wilson in 1869 for the family of Edmund Dexter, the English-born whiskey baron, is perhaps the most photographed site in Spring Grove. It was inspired by the Sainte-Chapelle in Paris, in compact form, and has the only flying buttresses in Cincinnati. The first floor is a chapel, the lower level a vault with 12 catacombs.
“Wilson was skilled in creating churches and monuments that evoked the Gothic romanticism of monumental European originals while meeting the American demand for economy and a smaller scale,” Sue Ann Painter wrote in “Architecture in Cincinnati.”
James Keys Wilson elevated architecture as a profession
In 1870, Wilson along with Hannaford and McLaughlin organized the Cincinnati chapter of the American Institute of Architects, with Wilson serving as the first president. His work helped to elevate the profession. Architects McLaughlin and Charles C. Crapsey both studied under Wilson, as did his son, H. Neill Wilson, who designed the Rookwood Pottery studio in Mount Adams.
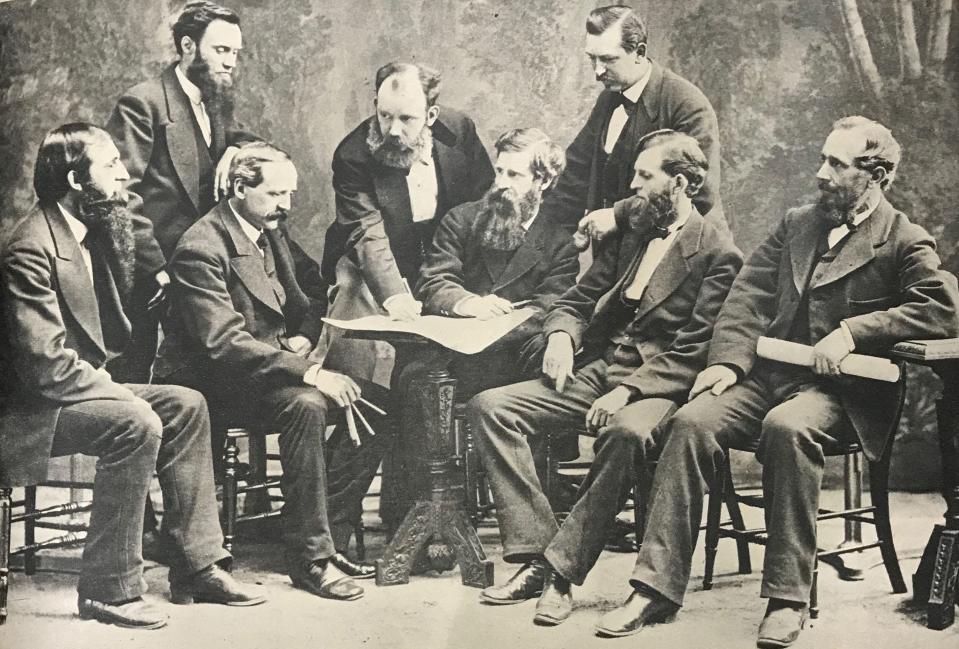
Wilson later moved to Minneapolis, then died Oct. 21, 1894, in Denver, aged 66. Appropriately, he is buried in Spring Grove Cemetery.
Additional sources: “James Keys Wilson: Architect of the Gothic Revival in Cincinnati” by Glenn Patton (“Journal of the Society of Architectural Historians,” 1967); Biographical Dictionary of Cincinnati Architects, 1788-1940; “Cincinnati Observed: Architecture and History” by John Clubbe; “Isaiah Rogers” by James F. O’Gorman; Society of Architectural Historians Archipedia; AIA Cincinnati; Wikipedia, Enquirer and Post archives.
This article originally appeared on Cincinnati Enquirer: Spring Grove Cemetery is a window to Cincinnati's Gothic past

