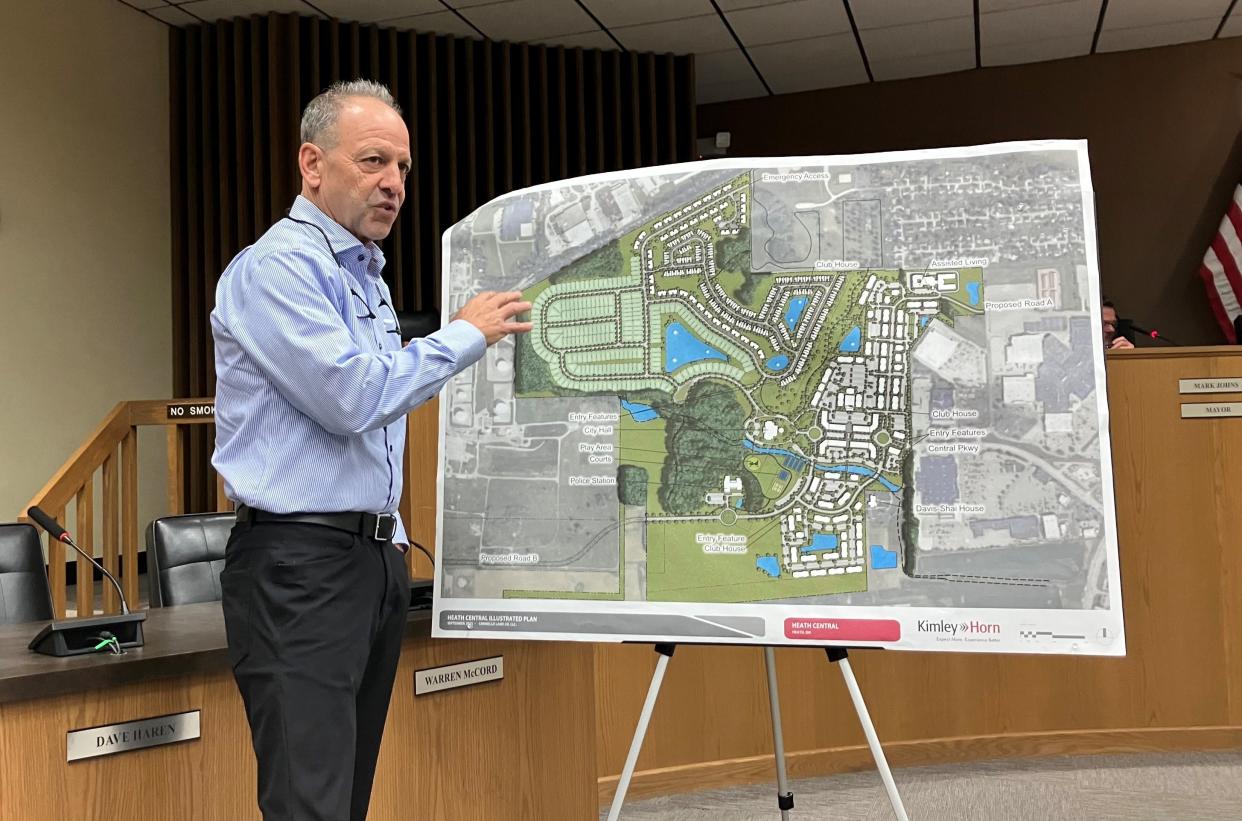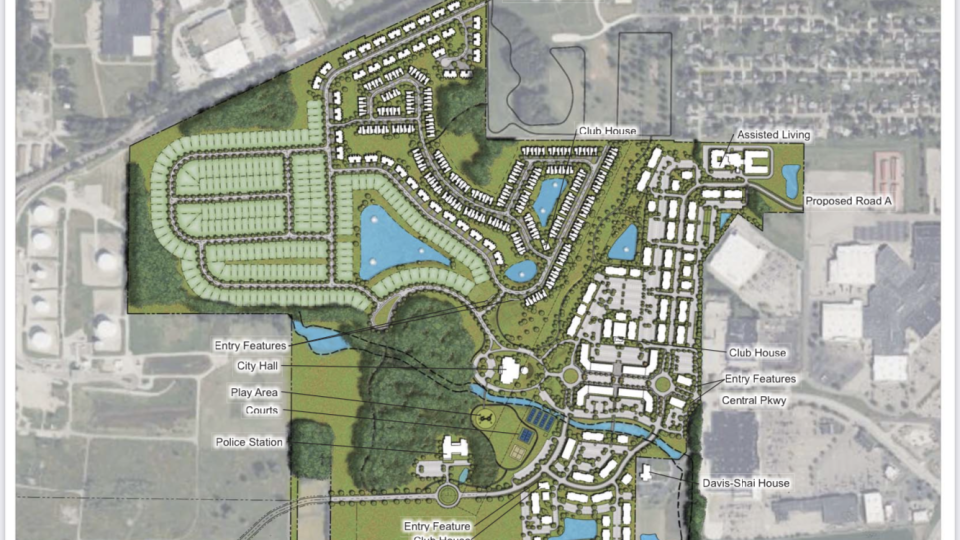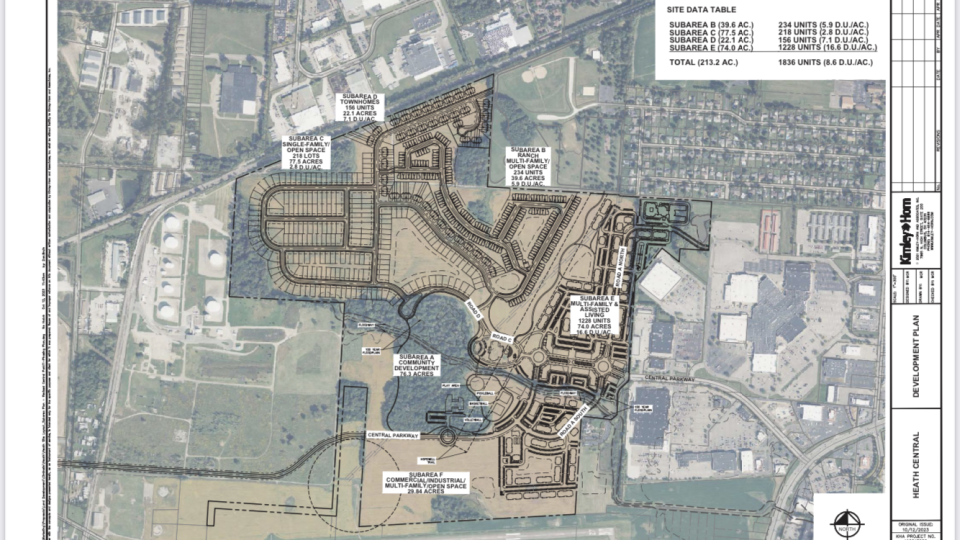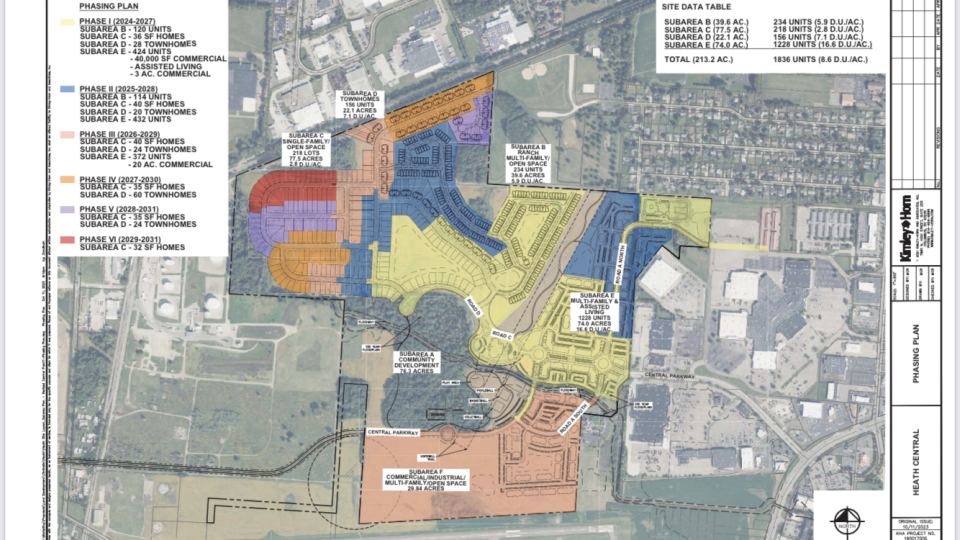Heath downtown dream closer to reality with preliminary approval of mixed-use development

HEATH − A city which long imagined having a downtown moved a step closer to that reality Thursday night, when the Heath Planning Commission approved zoning for a mixed-use development on 320 acres west of Walmart.
The commission voted unanimously in favor of Planned Unit Development zoning for an area labeled Central Park, bordered by the Newark-Heath-Licking County Airport to the south, Geller Park and the railroad to the north, retailers like Walmart and Target to the east and Marathon tanks and Keller Drive to the west.
The special zoning allows for the creation of a community with areas for single-family homes, apartments, retail, restaurant, parks, assisted living, outdoor recreation, alking trails, government buildings and potential commercial/industrial space near the airport.
The housing offerings would include 218 single-family homes on 77 acres, 234 units of multifamily ranch housing, 156 units of townhomes, and 1,228 apartments — for a total of 1,836 housing units.
The commission vote serves as a recommendation to Heath City Council, which will make the final decision, likely in November.
“To me, this is what this community has waited for a long time — a gathering place in our community,” Mayor Mark Johns said. “What we want is for this to be very unique.
“I’d like to see locally owned restaurants come into this city because we don’t have many. This is a huge undertaking and all of this will not happen in a year or two years or three years.”
It’s been 25 years since former Mayor Dan Dupps proposed a development for the land and 27 years since the historic Davis-Shai House relocated there.

Joe Ciminello, principal with Ciminello Land Co., of New Albany, presented updated plans to the commission, along with John Marra, senior development manager with Wallick Communities. The commission first heard the plans at a meeting in May.
“We’ve worked on it about 18 months,” Ciminello said. “This has been a large project envisioned by the city. We feel the demand is there. There is enough interest already to build phase 1.”
Phase I, scheduled to be built in 2024-2027, will include 36 single-family homes, 28 townhomes, 120 multifamily ranch homes and 424 apartment units. The six-phase development is slated for completion in 2031.
"We don't want to overbuild to market. It's a detriment to us, as developers, to build it all at once," Marra said. "A that point its a bunch of vacant space. The phasing allows the market to adjust, absorb it."
The latest proposal differs slightly from what was proposed in May. There are 68 fewer multifamily ranch units, 40 more townhome units and 21 fewer housing units overall.
The proposed development includes a boulevard entrance to the development on an extension of Central Parkway, just north of Davis-Shai House, with four-story buildings on each side of the road. Retail business would occupy the first floor of the buildings, with apartments on the upper three floors.

Wallick Communities would develop the easternmost part of the Central Park community, including four, four-story mixed-use buildings along Central Parkway near the entrance to the development and 40, three-story apartment buildings extending north near Geller Park and south near the airport.
Central Parkway will have diagonal parking in the middle, with roundabouts at the entrance to the development and at the opposite end of the four-story structures. The mayor said the road could be closed off for special city events.
The improvements include an extension of Central Parkway, which ends alongside Walmart, to Keller Drive, a distance of about a mile. A new Central Parkway West connected Keller and Thornwood drives in 2021
There were only a few residents who spoke to the commission about the proposed development. None said they oppoed it, but they did have questions.
Two residents of Claren Drive, located just north of a proposed assisted living facility in the northeast corner of the development, worried about lighting and noise from the development.
City Council member Jeff Crabill, a member of the commission who lives on Lousie Avenue, which connects with Claren Drive next to Geller Park, said he has the same concerns and will work in the interest of the residents.
"Protecting those long-term residents from light and noise and traffic and everying else — just want to let you know we're very much thinking the same thing you are.," Crabill said.
Carol Duval, a Claren Drive resident, asked how the development will affect the existing retail stores.
"What happens to the things already here?" Duval asked. "You talk about all the new businesses that are coming, but we already have all this retail available and it's not being utilized. What happens to Indian Mound Mall."

The mayor said the mall management in May was excited about the proposed development bringing more shoppers to the area.
Much of the housing is designed for young adults or retirees, limiting the number of students entering Heath schools. Many of the homes will be one- and two-bedroom homes.
The mayor said in May the city had been working with the school district on a new compensation agreement to replace a previous deal for a development of the property.
Heath City Schools Superintendent Trevor Thomas said earlier this year the district had 1,710 students and capacity for about 1,850. The enrollment includes 1,400 residents and 310 through open enrollment. The middle school and elementary schools were built in the 1960s.
A tax-increment financing agreement and creation of a new community authority will help pay for the infrastructure.
740-973-4539
Twitter: @kmallett1958
Central Park development
Following are some of the elements of the proposed Central Park development in Heath:
Four, four-story mixed-use buildings along Central Parkway near the entrance to the development
Forty three-story apartment buildings along the eastern edge of the development, extending from near Geller Park to the north and near the airport to the south
Apartments: 1,228 units on 74 acres along the eastern edge
Multifamily ranch homes: 234 units on 39 acres in the north
Townhomes: 156 units on 22 acres in the north
Single-family homes: 218 lots on 77 acres in the northwest part of the development
Open space, wooded area with a recreation area for pickleball, basketball and volleyball on 76 acres in the south central section
Government buildings: new city building and police station, although no plans currently exist to move the city offices in south central adjacent to the open space
Undeveloped area on 30 acres in the south, just north of the airport, which could become commercial, industrial, multifamily or open space
This article originally appeared on Newark Advocate: Heath's downtown dream closer to reality with mixed-use development

