Here's everything to know about renovations planned at Springfield's Historic City Hall
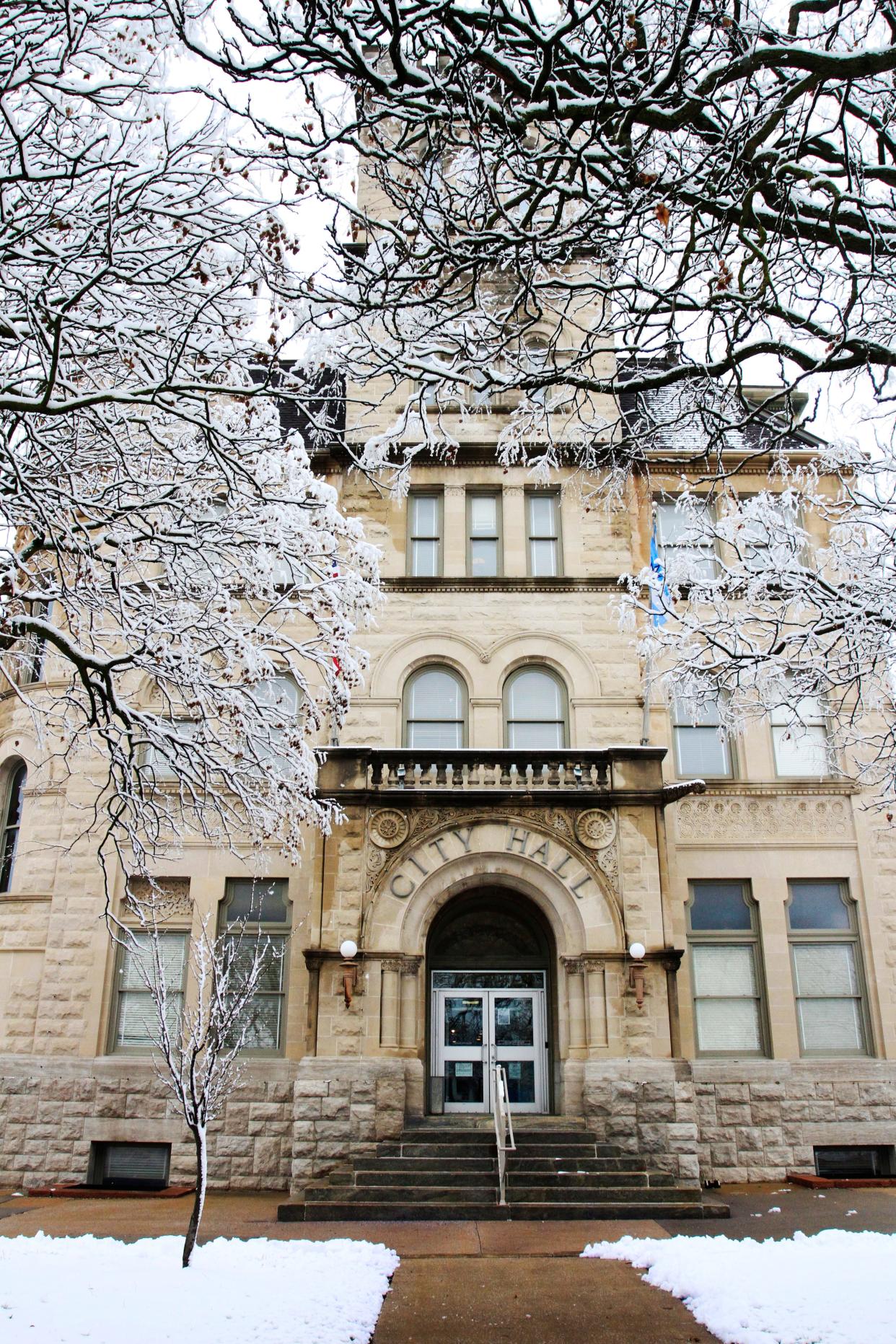
Springfield's Historic City Hall has stood tall at the corner of Chestnut Expressway and Boonville Avenue for more than a century. Now, the historic building and home to council meetings and city department offices is undergoing renovations meant to preserve its usefulness for decades to come.
In October, the facility closed to make way for initial assessment and design work. Springfield City Council and Planning & Zoning Commission meetings now take place at the Springfield Regional Police-Fire Training Center at 2620 W. Battlefield Road.
On Tuesday, a team working on the project shared their preliminary plans and design with the council. Here's what was discussed.
What are the biggest changes?
One of the main goals of the project is to bring the building up to modern code standards and make it ADA accessible. That work will include a new internal staircase, a new elevator, replacement of all mechanical, electrical and plumbing systems and revamped council chambers. The roof and most of the windows will also be replaced.
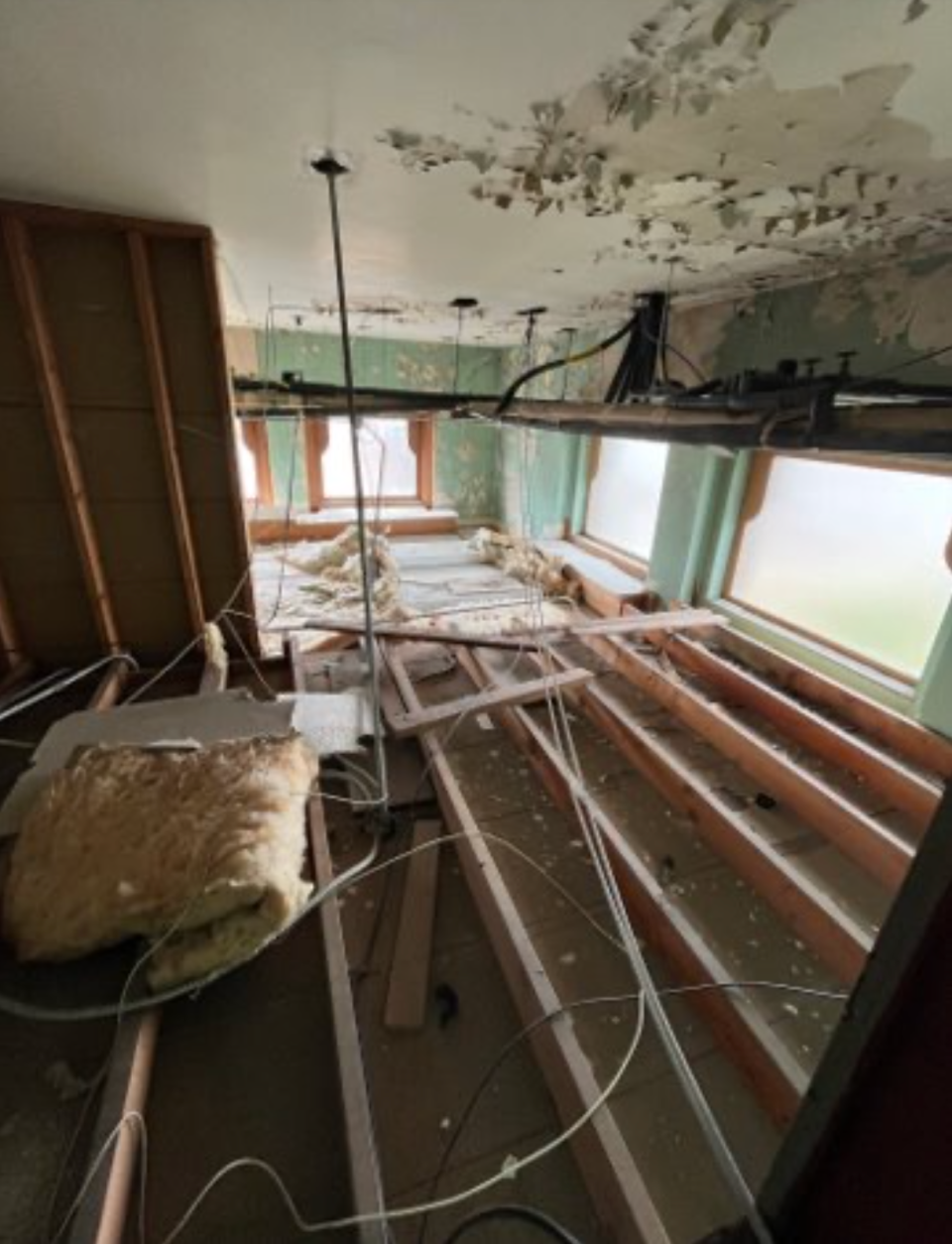
Another main entrance will be created on the east side of the building where a "loading dock" currently sits. Other exterior rehabilitation will include the removal of the fire escape and cleaning of the stone. On each floor, a "core" of individually stalled restrooms, janitorial and mechanical space will be placed alongside the new elevator and stairs.
Perhaps one of the most noticeable changes will be made in the lobby area on the first floor, where a new meeting space for council lunches will be created.
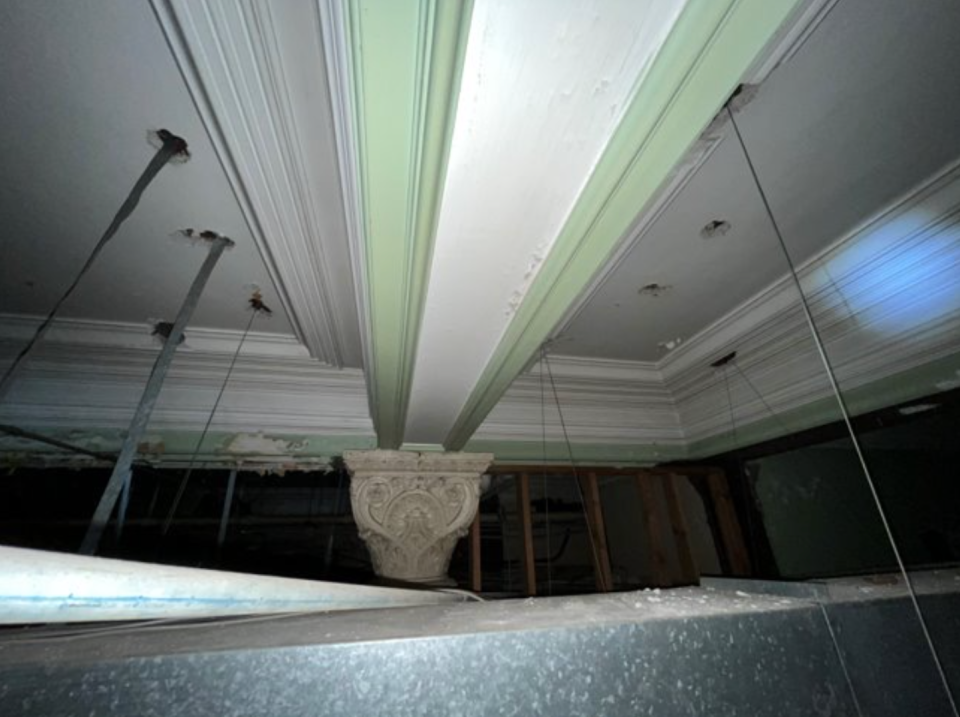
Steve Telscher, a representative from design contractor Sapp Design Architects, said during the initial assessment of the building, the team discovered some of the original features of the building, including higher ceilings with crown molding, columns and windows that have been concealed by later additions.
"We see these as hidden gems and we want to bring some of those things back to glory and expose those things," he said.
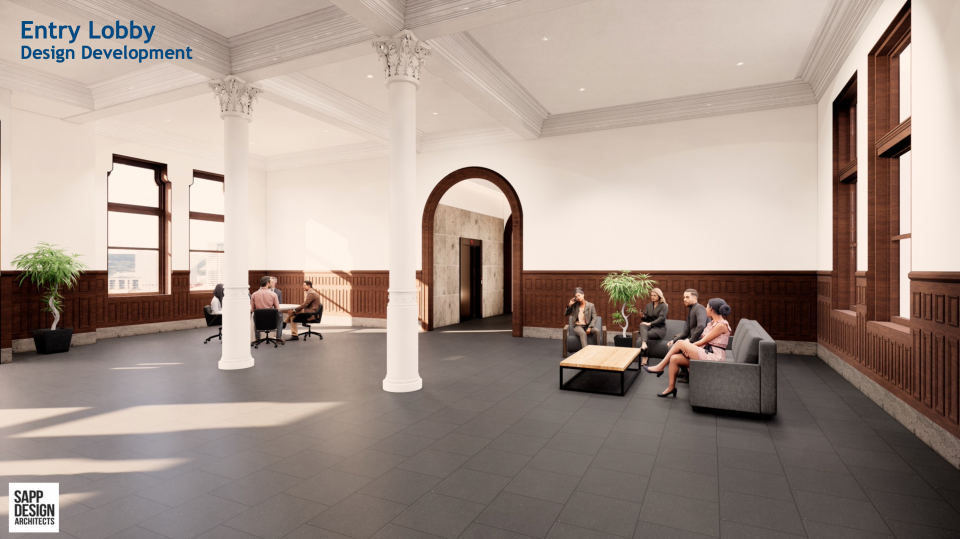
The designs for the lobby showcase many of these historic elements to honor the original building, including tile floors, portions of which were uncovered beneath layers of floors put in over the years.
"What we can't do in a historic building is try to copy something exactly so that people feel like that was always there, that'd be false historicism," Telscher said. So original features will be blended with renovated parts that honor the history using the same materials and taking cues from those factors without copying them exactly.
Security measures are the current point of discussion in the lobby design, which is very open concept and includes multiple entrances, he said.
The look of the council chambers will remain intact — largely due to its historical significance as the courtroom of the original building. The current wall panels are also original and will be freshened up to spruce up the look of the chambers. Other, more significant changes will be needed to make the space more ADA accessible.
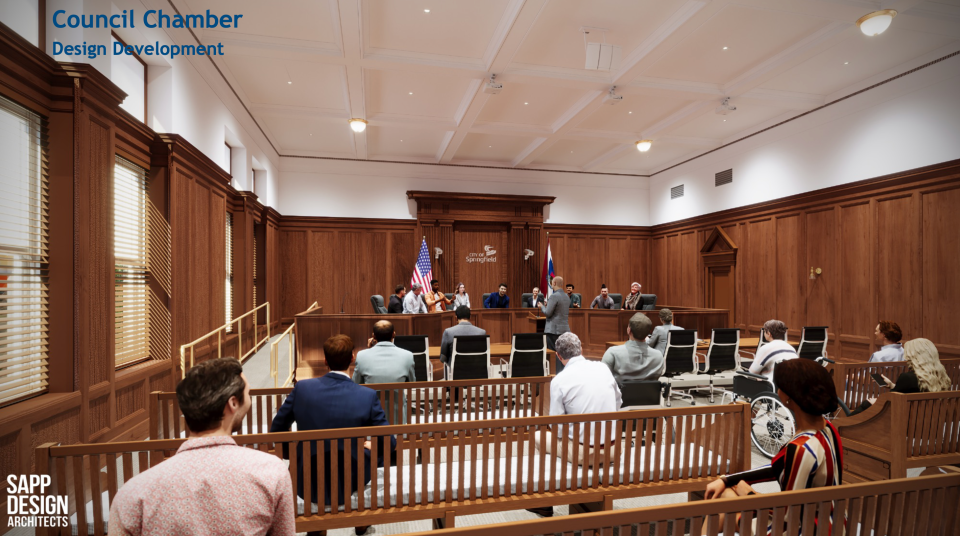
Benches will be adjusted to allow room for wheelchairs, a ramp will adjoin the raised portion of the chambers and the council table will be more spread out to allow for a better view to the public while giving more room behind the table.
The fourth floor or attic space will also be a part of the renovations, though would likely be used for storage and not accessible via elevator.
"You want to set the building up, not just for this renovation, but how this building can grow 20 years, 40 years, 50 years from now," Telscher said of the flexibility the different office spaces offer.
What's the timeline?
In January, the winterization work on the exterior of the building was completed. This winter, city architect Jennifer Swan said the hope is to also complete abatement. Currently, the project is still within its design phase.
This summer, construction is expected to begin and is predicted to be complete for the city to reoccupy in the first quarter of 2026.
Throughout the process the city's public information office will lead a community awareness and education program to inform the public about the progress of construction and the building's historic significance.
How much will it cost?
The total project is set to cost about $16.5 million, though currently $10.5 million has been secured. Funds already secured include city's level property tax and $4 million in American Rescue Plan Act funds.
For the remainder of project costs, the team is requesting a large portion to come out of the general fund carryover funds and additional level property tax and ARPA fund allocations.
What makes the building historic?
Originally designed as the U.S. Customhouse and Post Office, what is now known as the city hall officially opened in June 1894. The building underwent three expansions in the span of less than 20 years between 1914 and 1932.
The building was added to the Springfield Historic Register in 1973 and joined the National Register of Historic Places in 1979. Because of these designations, certain aspects of the building, in particular the exterior, have to be preserved in the construction process.
More: From Jordan Creek to a new animal shelter, a look at major Springfield projects for 2024
Due to the age of the building and preservation efforts, Tilscher said it will be difficult to meet standards necessary for the building to receive Leadership in Energy and Environmental Design (LEED) Silver Certification. The certification scores certain aspects of projects to rate the sustainability and environmental responsibility of the buildings.
Tilscher said the main categories related to energy and atmosphere and location and transportation are nearly impossible to address because it is already an established building and the "envelope" of the building is protected. However, the project will use sustainable materials and all the new systems installed in the building will be energy efficient.
Marta Mieze covers local government at the News-Leader. Contact her with tips at mmieze@news-leader.com.
This article originally appeared on Springfield News-Leader: New plans shared for Springfield's Historic City Hall renovations

