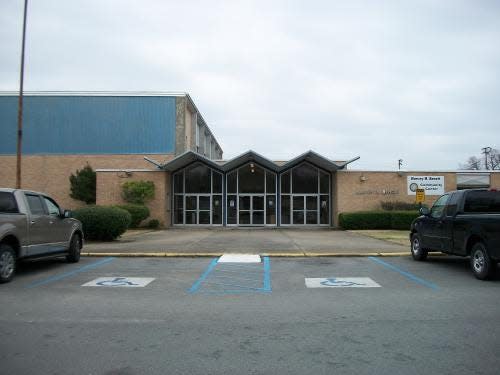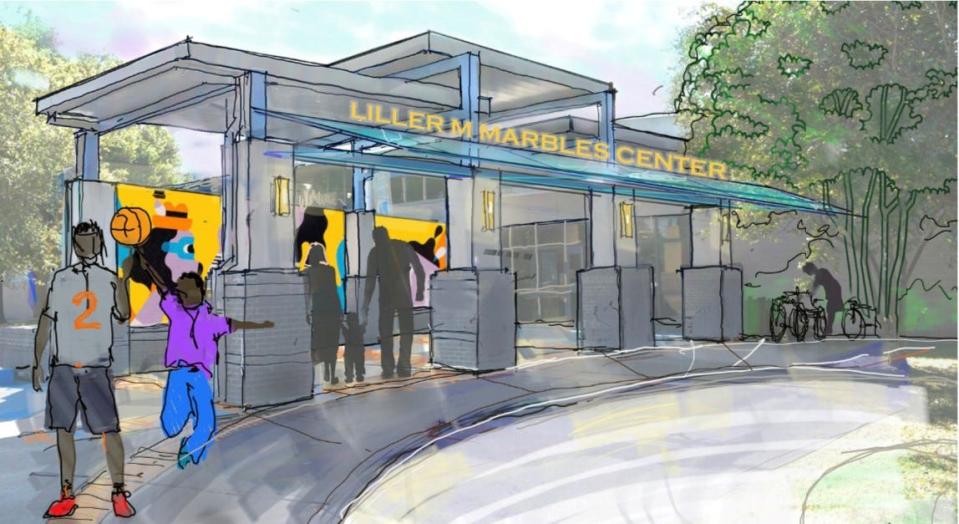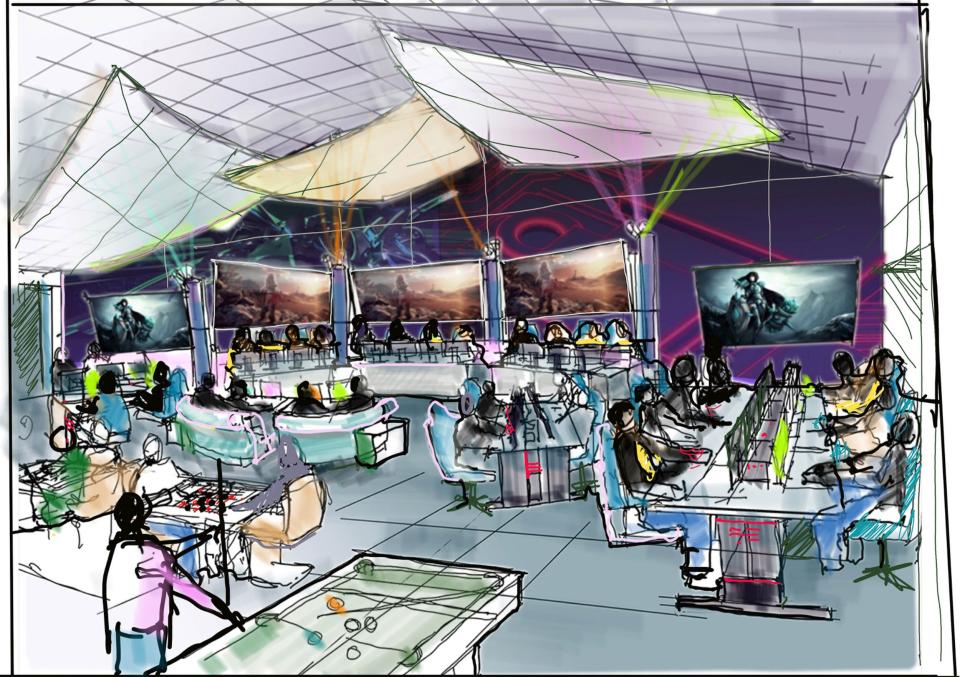Here's what to know about Monroe City's master plan for its community centers

The Monroe City recreation centers soon will undergo major improvements.
The council hired Manning Architects, a New Orleans-based landscape architectural firm, in August 2022 to draw plans for modernization of the city's seven recreation centers. The firm developed the master plan for the rec centers by conducting two site visits and facility assessments at each of the community centers, talking with city personnel and Monroe residents.
According to Mayor Friday Ellis, the city will first prioritize the renovations of Harvey H. Benoit Recreation Center, Liller Marbles Recreation Center and Emily P. Robinson Recreation Center.
Benoit Recreation Center
An upgraded entrance will include a welcoming kiosk, finishes and seating along the perimeter. The kitchen will be upgraded with modern commercial cooking equipment, and the Multi-Purpose Room will be upgraded to function as a first-class event space while doubling as a yoga and dance studio during non-event hours.
Other upgrades to the recreation center include a walking trail with landscaping and seating, an inclusive playground with shading, outdoor fitness station and a modernized game room with an E-sports gaming space, new game tables, a reading nook and modern technology.
Marbles Recreation Center
Renovations at Marbles Rec include the addition of the Marbles Teen Room − a 1,650-square-foot addition built along the west side of the existing game room for teen-related activities. The game room will feature an E-sports gaming room, new game tables, a reading nook and modern technology including updating lighting, sound system and wifi access.
The game room will open to a newly created courtyard between the game and computer rooms, where additional activities and gatherings may occur. Other upgrades will include the entrance, which will feature a welcome kiosk and signage. The kitchen will also be upgraded with modern commercial cooking equipment, as it serves as a concession stand during sports events in the gym.

The pool and rear spaces at Marbles will be recreated as a premier destination for family recreation, sports and leisure, with improvements to the desk surface, shading, landscaping, lighting and outdoor furniture. Nearby amenities will include state-of-the-art playgrounds and renovated sports courts.
Robinson Recreation Center
The new game room at Emily P. Robinson will offer an E-Sport lounge area with comfortable gaming chairs, consoles and flat screen TVs mounted on the walls. The space will provide seating areas for those playing games and also for spectators. The room will be equipped with movable furniture allowing for dual use as a movie and sports viewing area.
The senior room, located in the rear wing of the center, also will be upgraded. The renovation allows visitors to exit the north of the room into a newly designed park and gathering space. The outdoor space will feature tree-covered seating areas, a community garden and two picnic shelters.

How will the renovations of the community centers be funded?
The master plan and overhaul will be paid for by numerous funding sources, including the Community Development Block Grant (CDBG) program, state capital outlay and local business sponsorship.
"There's a Park and Recreation millage," Ellis said. "There's grants that we write like the half a million playground that's going at Benoit was through CDBG − a grant that we wrote. A lot of the stuff, if you start seeing upgrades to tour basketball courts, fitness furniture, park furnishings, were all provided through grants. Right now, our goal is to work on what will be included in the millage. What's going to be included as things we write grants for. What can we move internally to come up with that total because we just finish parks and so we're gonna combined all of these together so when this millage comes up in the spring, we'll have the ability to talk to the public about what's included in all this stuff."
The renovation of Monroe City's community centers will be completed over a 15-year period.
For more information on the City of Monroe's master plan, visit oneroe.city.
Follow Ian Robinson on Twitter @_irobinson and on Facebook at https://bit.ly/3vln0w1.
Support local journalism by subscribing at https://cm.thenewsstar.com/specialoffer.
This article originally appeared on Monroe News-Star: Here's what to know about Monroe's plans for its community centers

