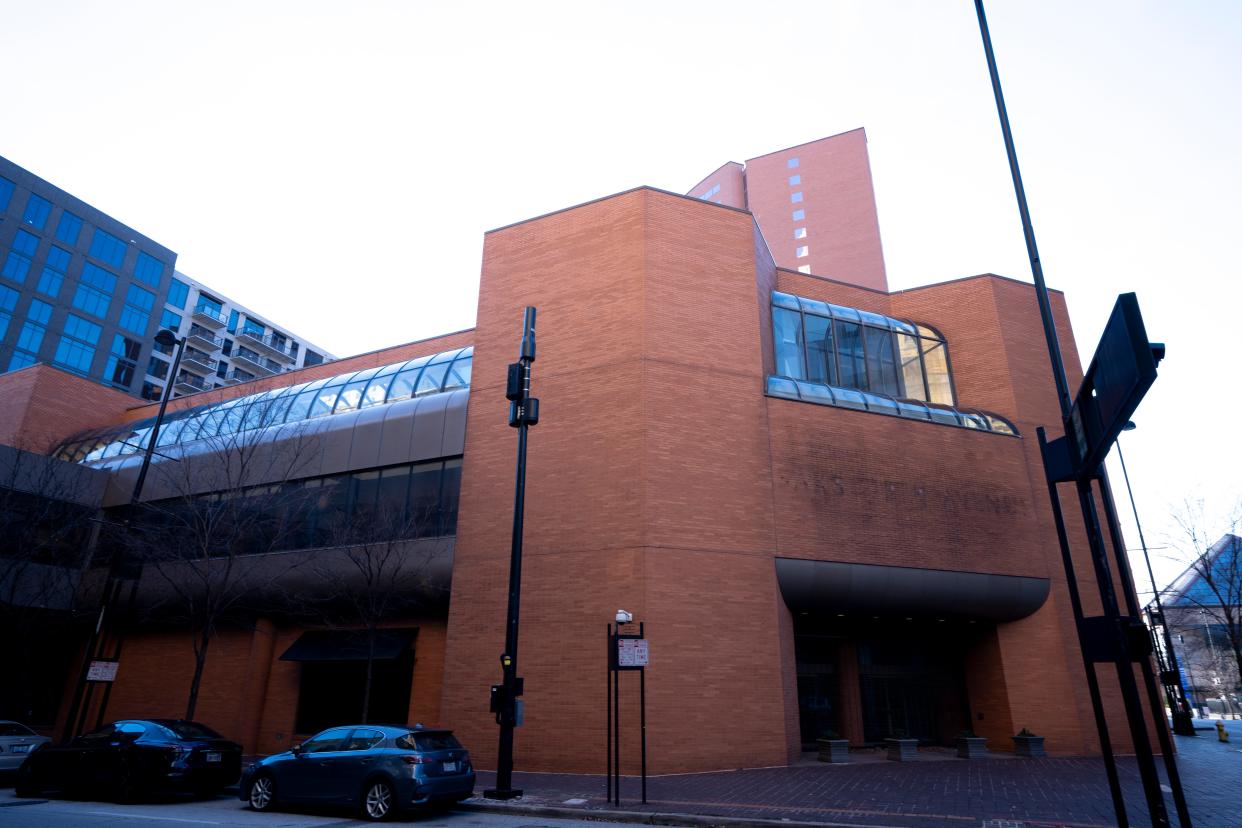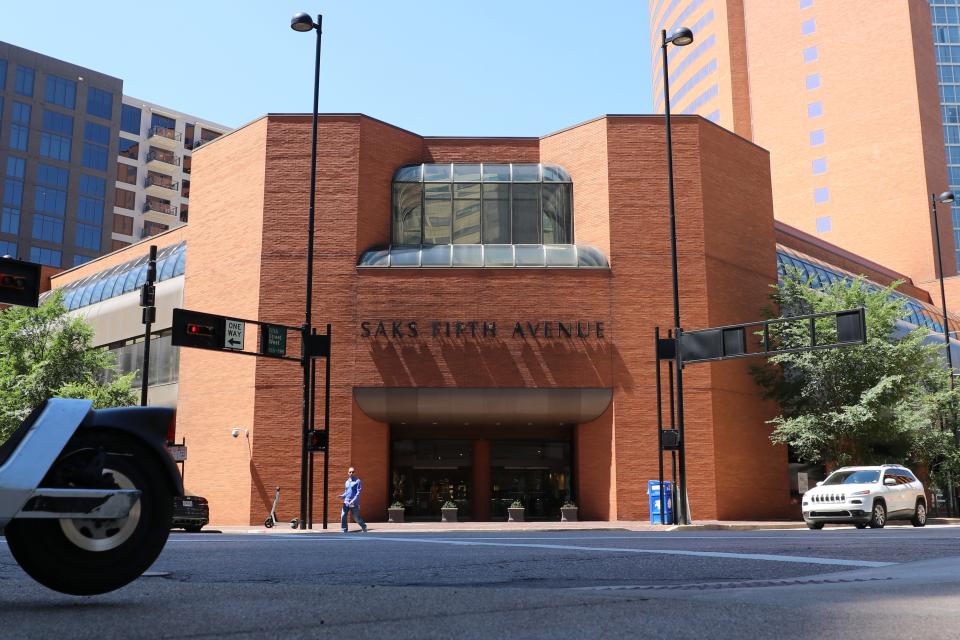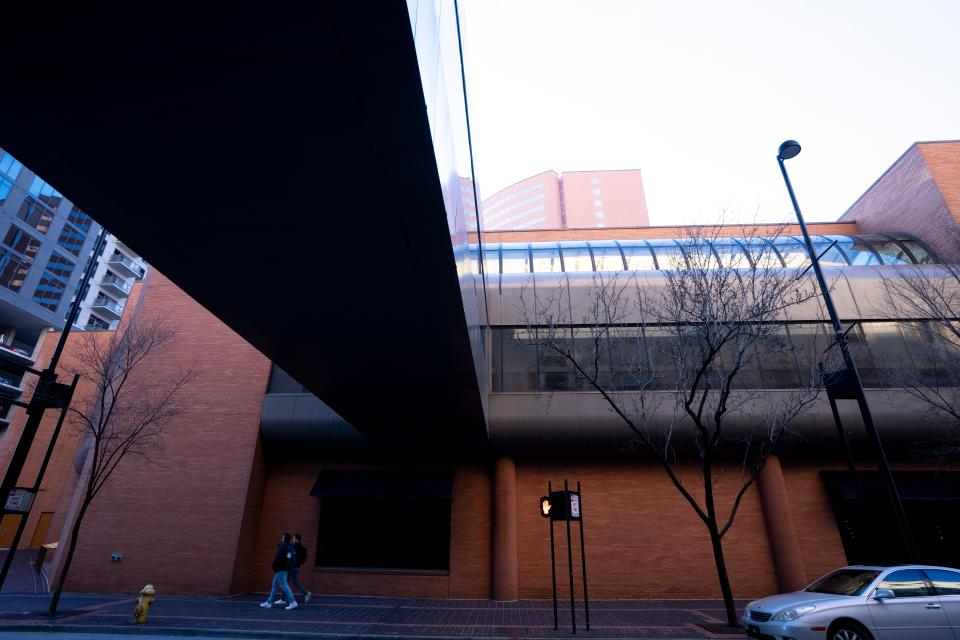Here's what's next for Downtown's former Saks building

This article is part of The Enquirer's Future of Downtown series.
Downtown Cincinnati's former Saks building may soon be home to restaurants and office space, according to Cincinnati Center City Development Corp., also known as 3CDC.
For 38 years, luxury retailer Saks Fifth Avenue owned and operated the property at 101 W. Fifth St., but closed the store last winter before selling the site to the city of Cincinnati for $3 million. 3CDC was asked to spearhead the redevelopment project and received approval from the planning commission in August to purchase the building for $1. The sale still has to go before city council for final approval. (The Saks building is considered part of the overhaul of Downtown's convention center district, which 3CDC is also behind.)
3CDC's senior development officer Clare Healy presented conceptual plans for the renovated building on Wednesday at a real estate-related business conference hosted by the Urban Land Institute's Cincinnati chapter.
Join us tonight The Future of Downtown: Discussion set for Dec. 14
Here's what's proposed for the site
In the same way that 3CDC converted the former Macy's department store into the $60 million Foundry building, the old Saks site may get a similar treatment: Conceptual plans include punctuating the now brick-heavy facade with large windows to allow more light into the two-story structure. The roof will likely be replaced and the building systems will be upgraded. The development team, which involves local architecture firm GBBN and contractor Turner Construction, will aim for LEED certification once complete.
What's happening inside?

On the inside, tentative plans include transforming the first floor into up to 19,900 square feet of office space, as well as two possible restaurant spaces totaling 6,700 square feet each. The second floor has room for an anchor office tenant with over 39,000 square feet. (So far, no tenants have been announced.)
The ballroom will stay ...
Atop the Saks property is a ballroom that's attached to the Hyatt Regency Hotel next door. The Hyatt currently leases out the space.
But the skywalk will go
The skywalk over Race Street which connects the Saks building to the Hilton Netherland Plaza Hotel, will likely be removed, per 3CDC's presentation.

How much will this cost?
The total cost of the project is estimated to be $35 million.
A timeline for redevelopment
Selective interior demolition will begin in January and 3CDC hopes to begin work on the tenant spaces once they are secured next summer. The group anticipates all building work to be done by the spring of 2025.
Will this work?
Since the commercial office market is struggling in downtown Cincinnati and beyond, the Saks redevelopment may face some challenges, Healy said. Still, lenders are hesitant to move forward with construction loans since remote work is here to stay. Healy noted that 3CDC plans to front more of the total project cost because of the overall risk.
In addition, the large footprints of each floor in the Saks building will make it difficult to lease, especially the southwest portion of the ground level that doesn't receive natural light. Healy said the spaces are already garnering tenant interest despite this because of the "spill-over demand" from its nearby Foundry project.
This article originally appeared on Cincinnati Enquirer: Cincinnati's old Saks building converting into office, restaurants

