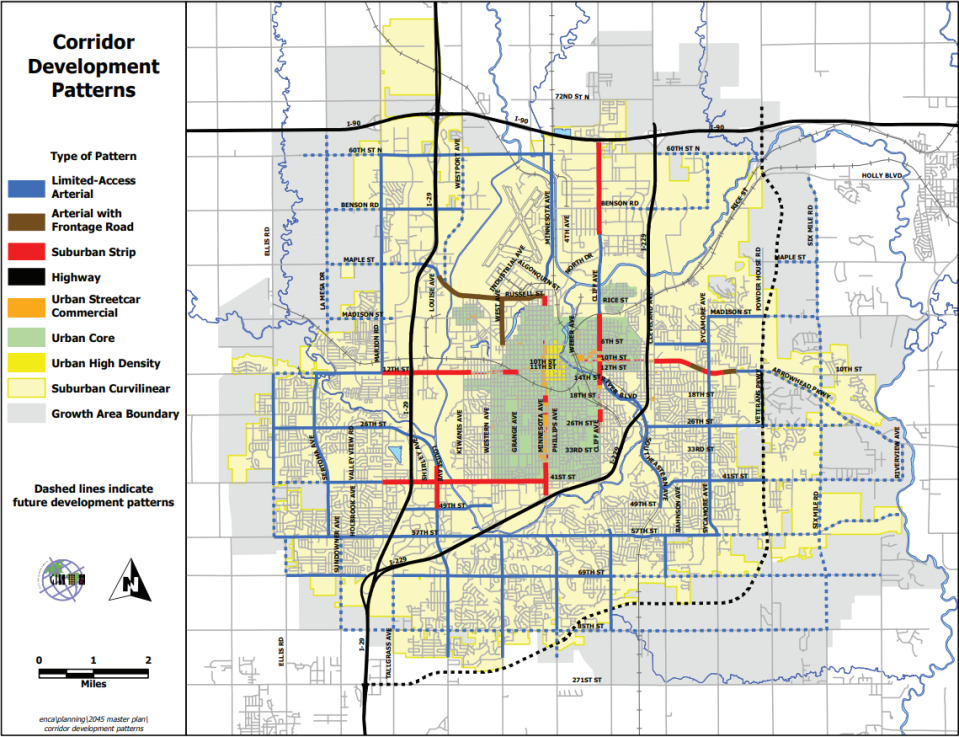Here's where Sioux Falls could see new mixed-use buildings up to 10 stories tall
The Sioux Falls City Council voted Tuesday to approve a series of ordinances and resolutions that outline where mixed-use buildings that could reach 10 stories high should be allowed throughout Sioux Falls.
The three new types of zoning districts approved Tuesday night are part of an effort to increase walkability and population density within the city, giving developers more options for buildings that include residential units alongside commercial and office space.
But Councilor Greg Neitzert also alluded to the pushback that buildings like this have received in the past, and could receive again in the future.
"We typically have run into a buzzsaw of opposition when we've had things ... that are three stories or more," Neitzert said, pushing for the council to take tough votes if needed.
While he said he didn't want to see councilors rubberstamping any project that came their way, he also didn't want a well-crafted project that fit an area to fail solely because of complaints from neighbors.
More: More mixed-use buildings, some as tall as 10 stories, could be coming to Sioux Falls
"People are watching, and they'll see sometimes that some things that really should have probably passed just went down because there was so much controversy," Neitzert said.
Among the items approved by councilors were a series of amendments to the city's Shape Sioux Falls 2040 Comprehensive Plan, which guides things like the growth patterns of the city, where certain types of buildings should be located and what buildings should or shouldn't be near each other.
Those amendments say any use of the three new zoning districts would need to be within the city's "urban core," an area roughly in the center of the city that's colored green on the map below. Requirements for all of the districts include keeping parking in the rear of the building, and making the area "pedestrian, bicycle and transit friendly."

The most flexible of the three zoning districts will be the low-density residential centered mixed-use district, which could be either three or four stories tall, with residential units allowed on all but the first floor. They would be permitted as a transition between residential and commercial uses in the urban core.
Buildings in a moderate-density residential centered mixed-use district could be between four and six stories tall, with residential units again only permitted above the first floor. They would need to be built along either "Urban Streetcar" or "Suburban Strip" corridors like Minnesota Avenue, 12th Street, Cliff Avenue or 10th Street.
Commercial centered mixed-use districts could have buildings between seven and 10 stories tall, with residential units allowed above the first two floors. They could be located along Urban Streetcar or Suburban Strip corridors, as well as "high-traffic corridors surrounding downtown."
This article originally appeared on Sioux Falls Argus Leader: Sioux Falls aims to increase walkability with taller mixed-use buildings

