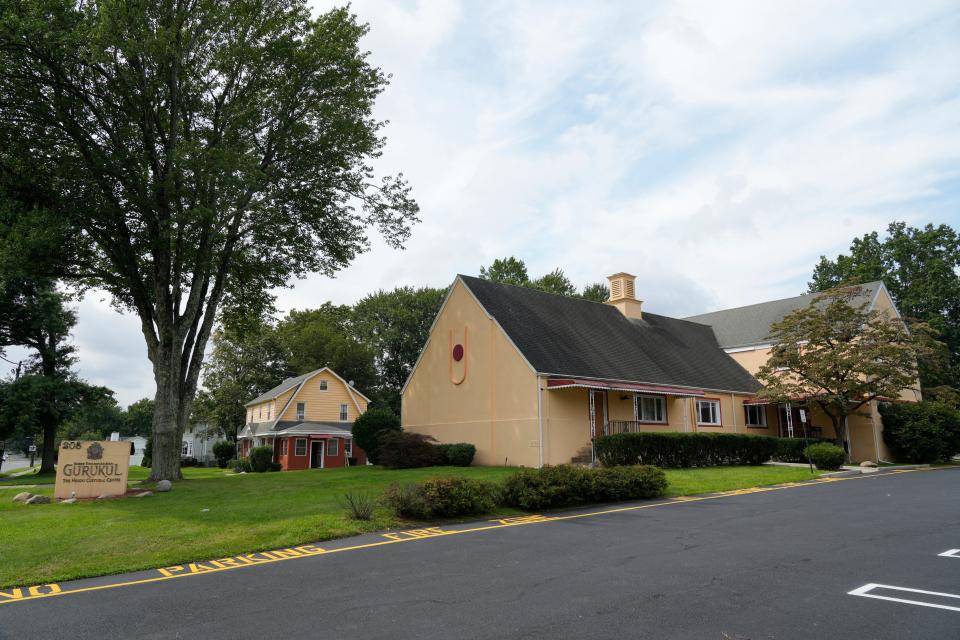Hindu temple in Paramus cuts expansion plans. Here's why some still have concerns
PARAMUS — A proposed expansion of a Hindu temple and cultural center was reduced after feedback from the community, but some Board of Adjustment members and neighbors are still concerned about its size.
Representatives for Shree Swaminarayan Gurukul, the center on Spring Valley Road, testified before the board last week about their application to build a new two-story facility for the congregation. The plan seeks 11 variances, including allowances for a larger building height and impervious coverage, fewer parking spaces and a reduced buffer between the building and its neighbors.
At a meeting Thursday, the applicant’s architect, Aavart Patel, discussed changes designed to overcome opposition from some in the community.
The 2-acre site is on a road where houses of worship are permitted. But Carmine Alampi, the temple's attorney, said the congregation understands that "we have to fit into the neighborhood as best we can."

Why the new temple needs variances
The site currently hosts two single-family homes and the existing cultural center, which would be knocked down and replaced with an approximately 18,000-square-foot, two-story building with a basement. The original proposal filed in March envisioned a 19,503-square-foot facility.
The cultural center has also modified its proposal by cutting 5 feet from the proposed height of the worship section of the building, lowering it to 39 feet. A flat roof on the rest of the building is proposed for 29 feet, and a parapet wall running along the edge of the roof would be around 40 feet at the highest point.
A proposed statue in the middle of the parking lot was also removed, making way for 133 total spaces, six of which are electrical vehicle charging stations.
Ornamental features on the vestibule of the front door were also either removed from the plans or reduced in height by 10 feet, Alampi said.
By the township's zoning ordinance, the expanded temple would require 189 spaces and would be limited to 20 feet in height at the flat portion of the roof.
Inside the three levels
The proposed facility would include a basement level with a dining hall, a special decoration storage room, a freezer room, a kitchen and another storage room. The basement would also have a gift shop, snack room, mother and baby room, girls' activity room and bathrooms and showers.
The first floor would include an assembly hall, meeting rooms, offices, boys’ activity rooms and bathrooms and showers. There would also be a living area for one of the two priests who would live in the building.
More from Paramus: Town honors Rescue Squad member who's spent 50 years responding to borough emergencies
The second floor would include a library, bathrooms, a viewing gallery, luggage storage, seven guest rooms, two powder rooms and a laundry room.
“The worship process may be several hours," necessitating the need for "community rooms, break rooms and refreshments,” Alampi said. “That’s very common.”
The project proposes two two-way driveways connecting to Spring Valley Road and another on Lawson Place.
About 15 to 20 people visit the temple from Monday to Friday, according to the application. The center would host activities primarily on Sunday afternoons between 2 and 7 p.m., including scriptural study, language classes for children and religious services.
About 150 to 200 people regularly attend weekend activities, while high holidays, which occur five times a year, could see 300 to 400 worshippers. The capacity of the building, according to the fire code, would be 795 people, Alampi said.
'I was awestruck': 60 years later, NJ man recalls attending MLK's 'I Have a Dream' speech
Zoning chairman pushes for cuts
During the meeting, Board of Adjustment Chairman Steve Sullivan asked how the center could reduce more of the building’s height. With its highest point reaching 40 feet, the building is 8 feet above what local zoning allows, he said.
Sullivan suggested that the center find more ways to shrink the building, such as removing some rooms intended for sleeping or possibly eliminating a floor. He also suggested an increased buffer zone between the proposed parking lot and neighboring houses.
During a public comment period, some residents also shared concerns about the building’s size and parking. A traffic expert hired by the applicant is scheduled to speak at a future meeting.
Resident Kerry Green questioned whether there were ways to continue to bring down the overall size.
“If last time they came before the board and provided this very vast structure that is not necessary for their needs, then why not continue to revise it to meet something that doesn’t require a variance?” Green asked.
The next hearing for the proposal is scheduled for Sept. 28 at 7:30 p.m. at East Brook Middle School, 190 Spring Valley Road.
Stephanie Noda is a local reporter for NorthJersey.com. For unlimited access to the most important news from your local community, please subscribe or activate your digital account today.
Email: noda@northjersey.com
Twitter: @snoda11
This article originally appeared on NorthJersey.com: Paramus NJ Hindu temple cuts expansion plans, faces critics

