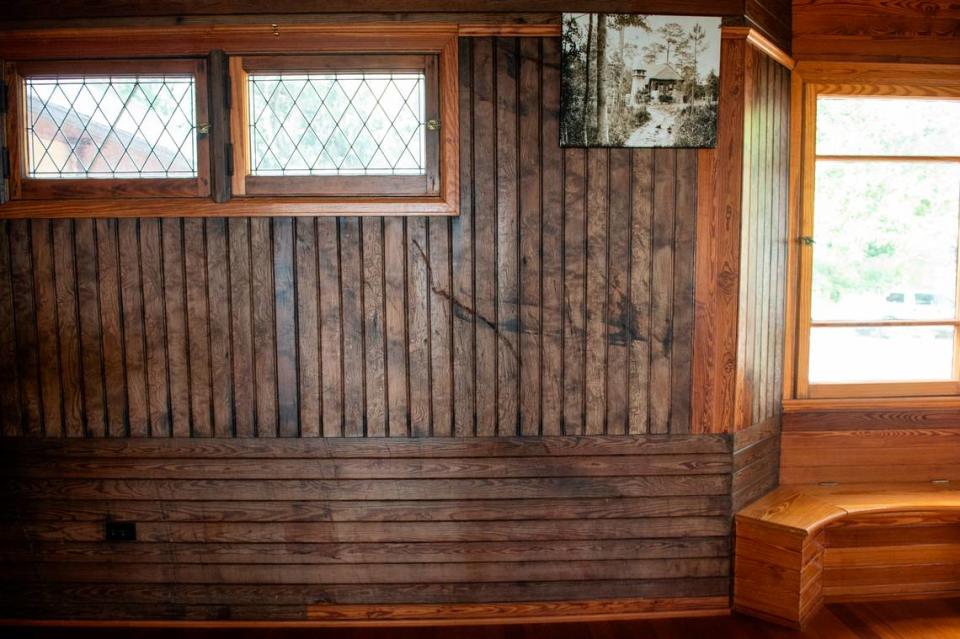The historic Charnley-Norwood House has survived destruction twice. What is its secret?
- Oops!Something went wrong.Please try again later.
- Oops!Something went wrong.Please try again later.
- Oops!Something went wrong.Please try again later.
The Charnley-Norwood House in Ocean Springs, designed by the renowned architects Frank Lloyd Wright and Louis Sullivan, still stands today despite being destroyed twice, showcasing their genius in American architecture.
Louis Sullivan, co-founder of the Adler & Sullivan Architectural Firm in Chicago, partnered with Dankmar Adler in crafting iconic buildings including the Auditorium Building in Chicago and the Wainwright Building in St. Louis. While Adler handled the business aspects, Sullivan proved to be a visionary in architectural design. It was during this time that Frank Lloyd Wright began his career as a draftsman in their Chicago office.
Information provided by the Ocean Springs Historical Society shows that Sullivan took a vacation to New Orleans in 1890 to escape the bustling city life. It was there that he met with his friends from Chicago, James and Helen Charnley, who persuaded him to take a day trip to the coastal town of Ocean Springs. Sullivan was captivated by the relaxed coastal feel of Ocean Springs as opposed to the hustle and bustle of Chicago.
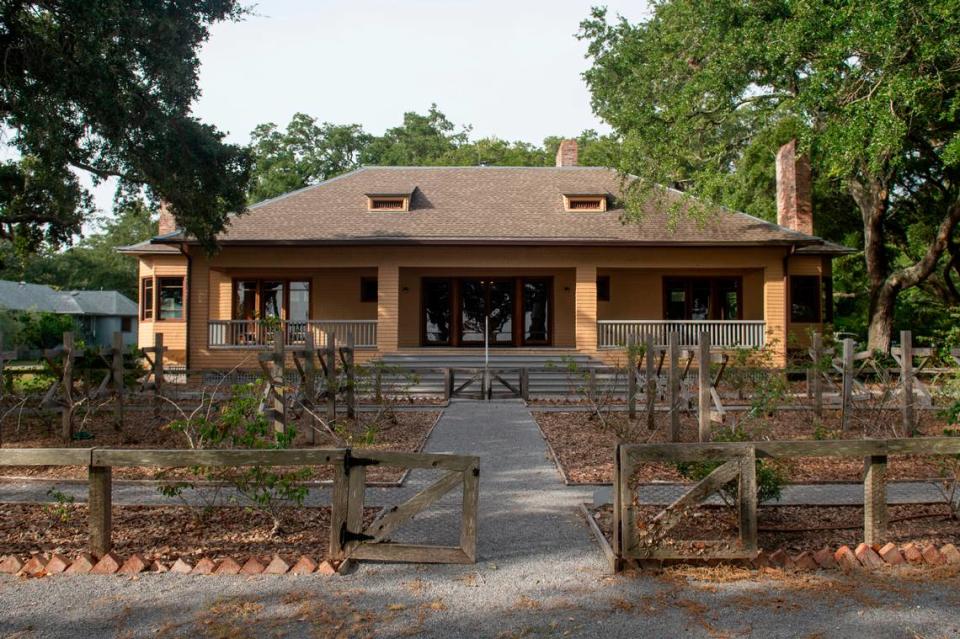
A summer retreat
The Charnleys convinced Sullivan to purchase adjoining lots on the coast together and have him draw up a unique set of blueprints for a duo of identical summer homes. Sullivan quickly drew up his plans and left them with a local builder, who promptly went to work while he returned to Chicago.
Departing from the traditional Victorian-style homes common along the coast, Sullivan’s blueprints included a T-shaped bungalow featuring a large octagonal guest house and expansive galleries on three sides. These galleries allowed coastal breezes to enter and provide natural cooling during the sweltering summer months.
Although Frank Lloyd Wright’s name is associated with the home and he later claimed it as one of his own, there is no evidence of his direct involvement in its design or construction. However, he did visit the home and loved its uniqueness, which may have inspired him in several of his future architectural ventures.
Fred Norwood, a Chicago businessman who owned a lumber mill in Brookhaven, acquired the home from the Charnleys in late 1895. On Feb. 18, 1897, the Norwoods were visiting the home for the first time during one of the worst snowstorms in Mississippi History. Although the home had four fireplaces, the Norwoods lit a charcoal heater, which caught the home on fire. The family managed to escape and even call the fire department, though the house was burned to the ground before help could arrive.
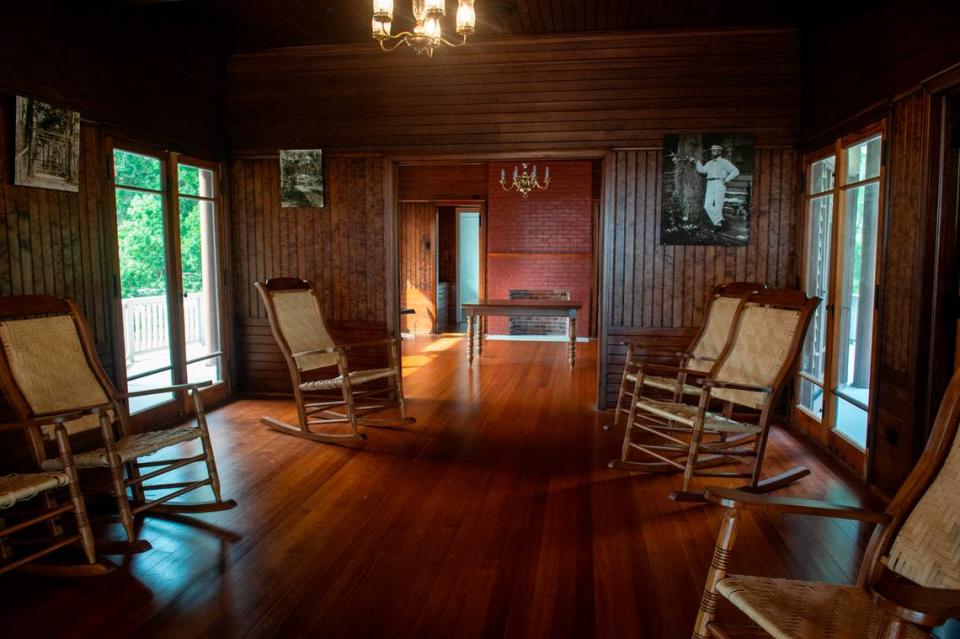
The new design
After hearing about the destruction, Sullivan put plans into motion to have the house reconstructed. While most would look at a tragedy such as this as final, Sullivan took the chance to improve upon his original design.
According to the Historic Preservation Coordinator for the Mississippi Gulf Coast National Heritage Area, Jeff Rosenberg, Sullivan began thinking “how many times do we have the opportunity to go back and do something over again and improve on the original?”
Sullivan had lived in the identical home next door for years and knew exactly what the new structure could use.
“Where we see the changes come in after the fire are the refinement of the details,” said Rosenberg. “We notice a theme of three introduced to the house after the fire with windows and doors in groups of three, such as three openings on the front porch.”
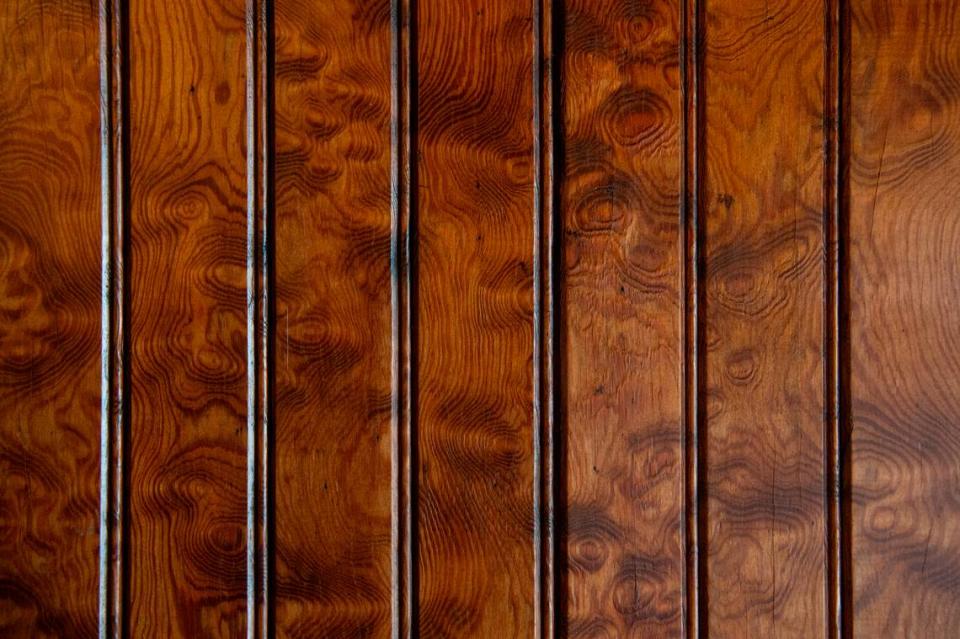
This pattern can be seen throughout the Charnley-Norwood House today, such as three sections on each wall, three beams across the ceiling, and three windows in each grouping. The reconstruction also incorporated several new elements including natural curly pine, interior walls with groovings and window bays in the bedrooms, all of which are still visible.
However, the landscape and nature around the house was just as important to the Charnleys as the home itself. Although the beach was added decades later, most of the trees, plants and other natural features around the home were cared for by the family. Fred’s wife, Elizabeth, later decorated the front yard with a lush garden of roses and other native plants.
The Charnleys also began referring to the home as “Bon Silene,” which means good saltwater or marsh in French.
“We know the Charnleys also referred to the house as Charmley, which is a pun on their last name,” Rosenberg said. “But léah is also old English for meadow, so essentially they called the house charming meadow.”
Throughout the 1900s, the house fell into possession of several new owners, and it eventually came to be known as the Charnley-Norwood House, after its original owners.
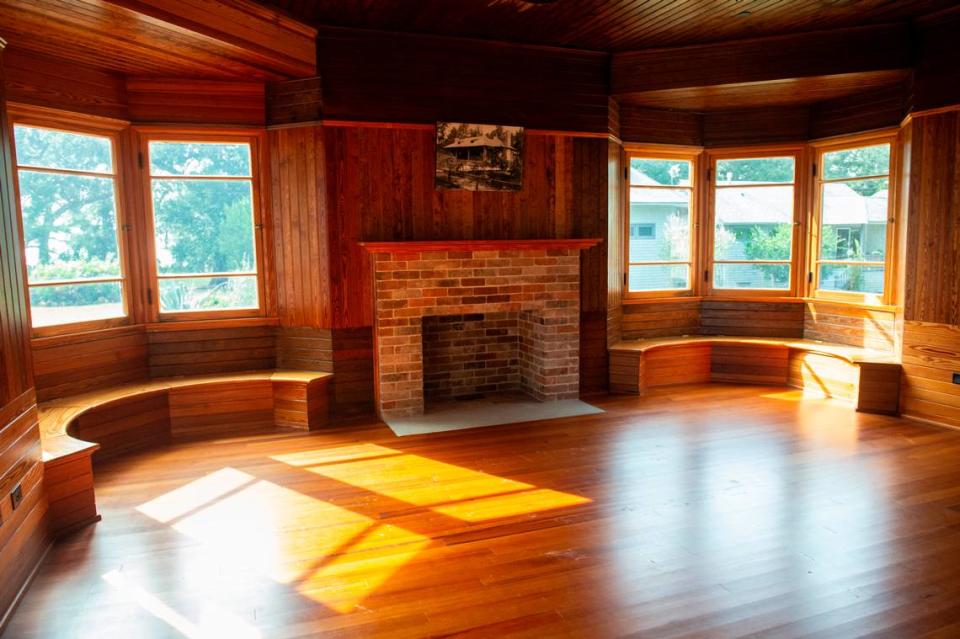
Modern history
However, fate dealt it another blow in 2005 when Hurricane Katrina hit the coast, dislodging the entire structure from its foundation. The identical structure next door that belonged to Sullivan was not so lucky and disappeared under the surge.
Despite severe damage to the interior and a collapsed wall, the structure managed to survive. Local volunteers salvaged most of its original components and stored them in a container, where they sat for years. However, the damage prompted the owners to put the house on the market.
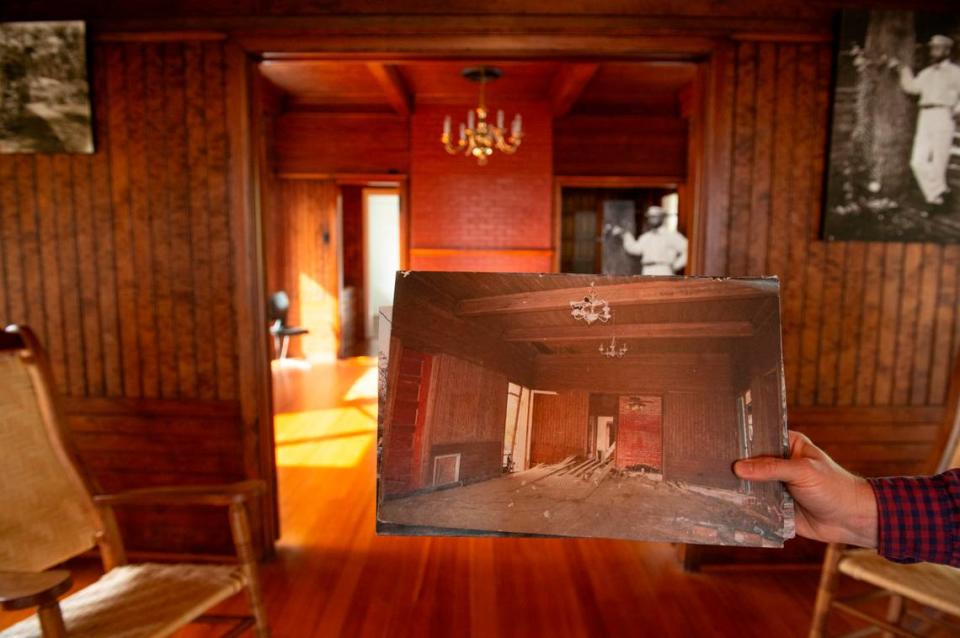
After several years of an uncertain future, the Mississippi Department of Archives and History (MDAH) and the Mississippi Department of Marine Resources (MDMR) allocated $2.3 million to a restoration fund for the Charnley-Norwood House.
MDMR officially acquired the house for $1.4 million in 2011 through the federal Coastal Impact Assistance Program, with an additional $300,000 in assistance from MDAH. Although the structure moved completely off its foundation, the porch and chimneys remained in place, allowing builders to reconstruct the home exactly where it once sat.
Its fortunate survival in Hurricane Katrina and the love Ocean Springs continues to show it can be attributed to the unique and sturdy design that Sullivan improved upon in 1897. According to Rosenberg, “it is definitely a very strong contributor to modern residential architecture in the 20th century.”
Sullivan and Wright would build more than 500 homes across the United States, four in Mississippi. Tragically, Hurricanes Camille and Katrina erased two of these from existence, never to be rebuilt. Although the Fountainhead home in Jackson still exists, the Charnley-Norwood House is the sole surviving Sullivan and Wright house in the state open to the public.
