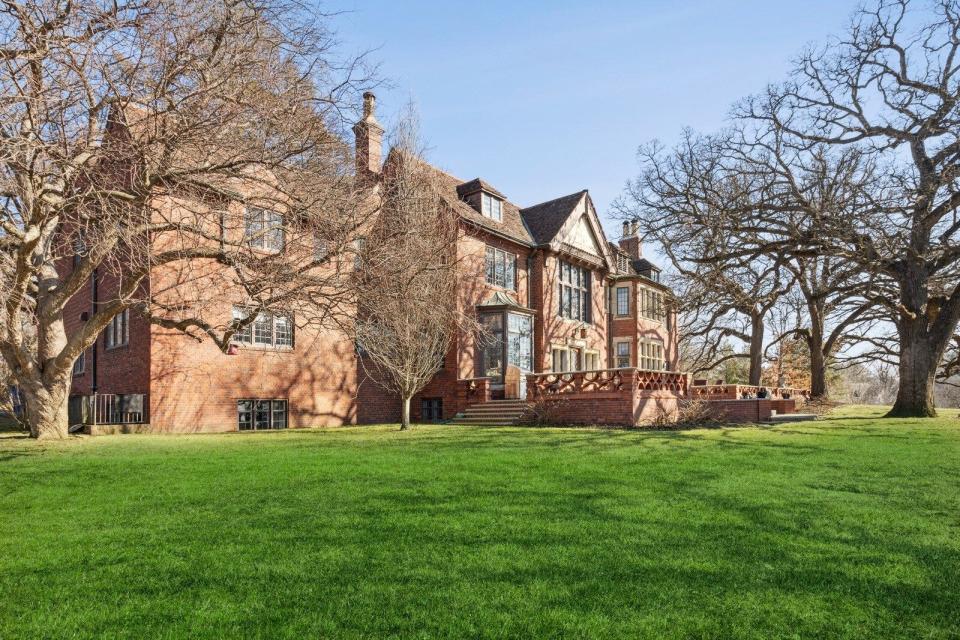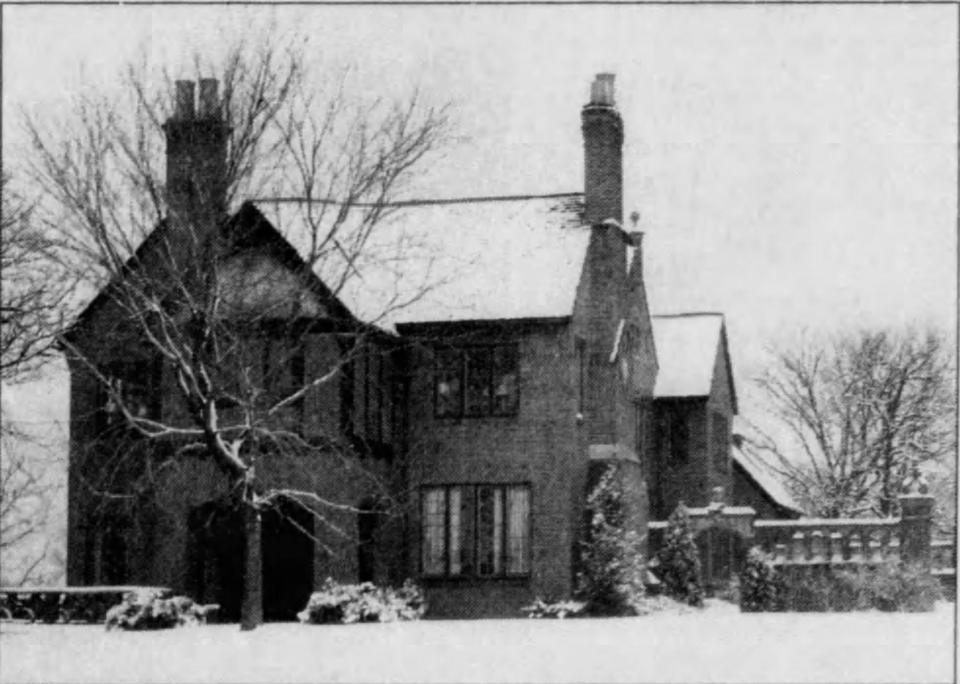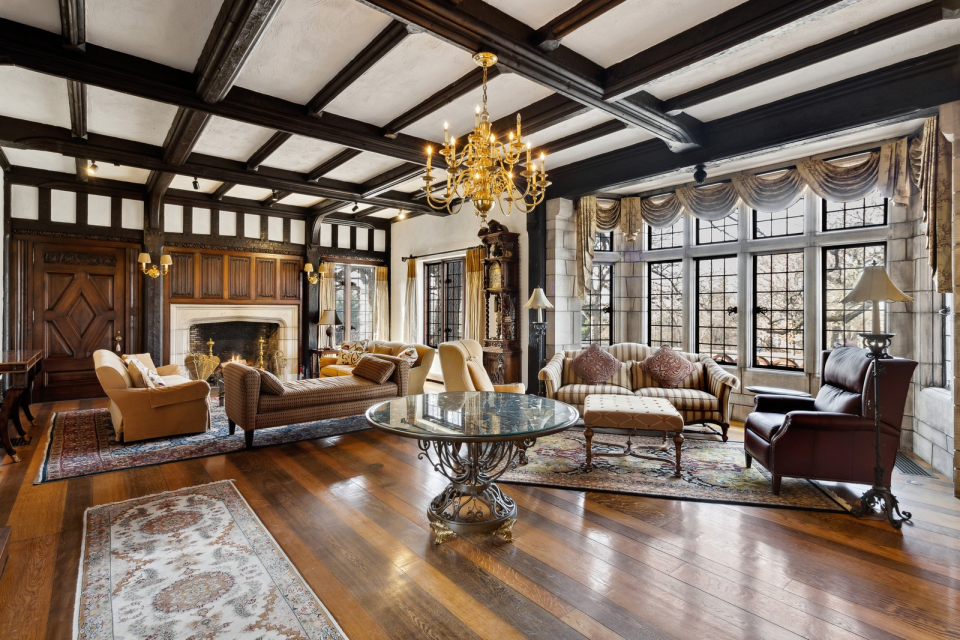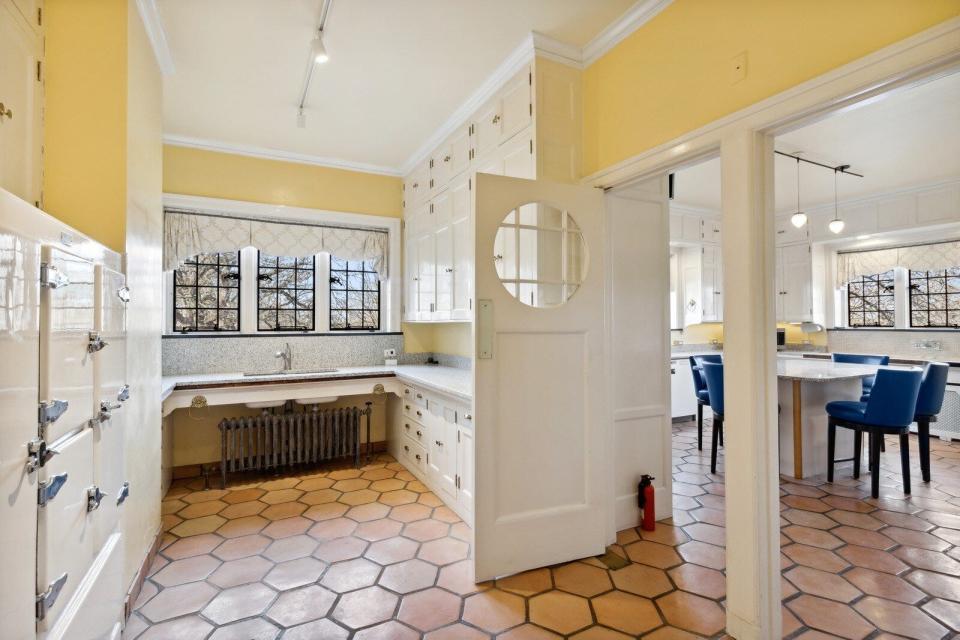Historic Des Moines home owned by Hubbells, Lauridsens is for sale
A historic mansion that has been home over the years to two prominent Des Moines families is on the market for more than $2 million.
James W. Hubbell Sr., grandson of Frederick Hubbell, founder of the Hubbell real estate empire in Des Moines, built the stately English Tudor-style home in 1927 at 1401 Casady Drive in a neighborhood about a half-mile south of the current-day Gray's Lake Park.
The Hubbell family owned the home until its sale in 2000 to a couple from Virginia who worked for Wells Fargo. Then Nix Lauridsen, who owns the Ankeny-based Lauridsen health and food conglomerate and with his wife Virginia has been the benefactor of many Des Moines civic institutions, bought it for $2 million in 2010.
The Lauridsens are listing the home for $2.2 million.
"He's not asking that much more. I would just say he's a reasonable seller and just wants to sell it and give another family the opportunity to live there," said Rick Wanamaker of Iowa Realty, who specializes in high-end real estate and is the listing agent for the sale.. "It will be very reasonably priced for what you get in value."

It was the second of three Hubbell mansions built in Des Moines. The first one, Frederick Hubbell's Terrace Hill, was given to the state in 1971 by the Hubbell heirs and became the Iowa Governor's Mansion in 1976. A third Hubbell mansion is in southwest Des Moines.
Though not as large, the Casady Drive home bears some stylistic similarities to the historic, English-themed Salisbury House, now a museum, that was built in the same era in the South of Grand neighborhood.
Check out Des Moines metro's top-selling homes: 2022 nearly matches $1 million-plus record
The 7,021-square-foot Hubbell mansion cost $275,000 to build in 1927, the equivalent of nearly $5 million today. It boasts seven bedrooms and six bathrooms, including butler's quarters on the second floor. Intricate brickwork, large leaded-glass windows and an arched doorway welcomed guests to the many galas the Hubbells and their children held there. The home features three fireplaces, including a limestone fireplace in the living room and another in the master bedroom.

Ceiling beams, black walnut paneling and oak flooring grace the expansive living room. At the time of one of the home's sales in 2000, the grounds included an oval perennial garden with more than 30 varieties of flowers, a vegetable garden and a cutting garden, along with 56 mature oak trees. James W. Hubbell Sr. even built a 10-hole golf course on the property, though it was later removed.
There is a three-car garage, and in 1940 an 800-square-foot swimming pool and bath house were added.
"This probably had a pool when pools were unusual," Wanamaker said.
James W. Hubbell Sr. died in 1962 and left the property to Drake University. His son, James W. Hubbell Jr., bought the home from Drake and lived there with his family for two decades. It later was passed on to his daughter Rusty Edwards and son-in-law Charles Edwards, who was The Des Moines Register's publisher for more than a dozen years.

The family sold the home in 2000 to Virginians Ben and Martha Smith for $1.3 million, according to the Polk County assessor's records. Lauridsen bought the house in 2010.
Today the house still features its original honeycomb flooring in the kitchen. A Frigidaire refrigerator original to the home, still in working order, sits in the pantry. Most of the bathroom fixtures also are original, said Wanamaker, who described the house as ahead of its time.
"The original charm still exists," said Wanamaker. "All the owners have understood the value of maintaining the property with its original charm."

This article has been edited to correct the name of James W. Hubbell Sr.' daughter and son-in-law.
Philip Joens covers retail, real estate and RAGBRAI for the Des Moines Register. He can be reached at 515-284-8184, pjoens@registermedia.com or on Twitter @Philip_Joens.
This article originally appeared on Des Moines Register: Seven-bedroom Hubbell, Lauridsen family home for sale in Des Moines

