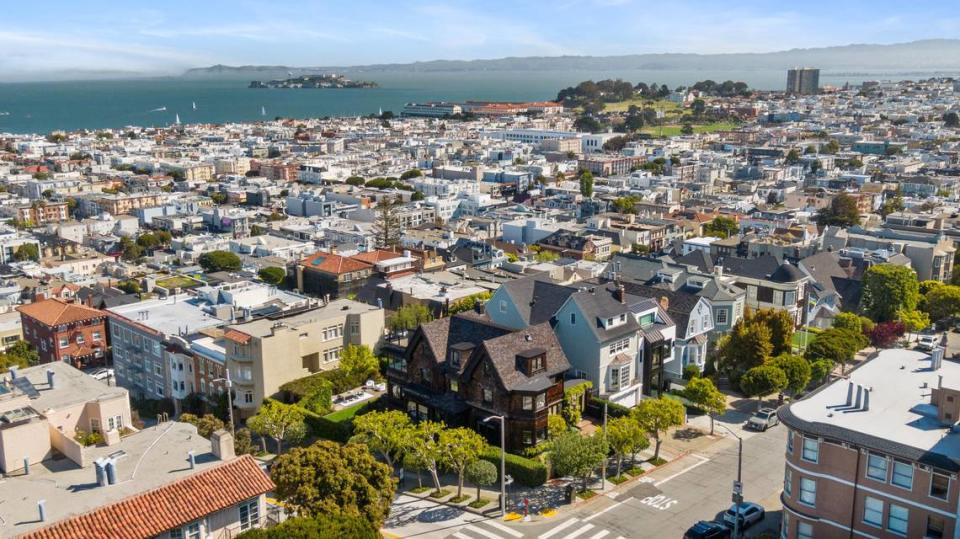Historic S.F. home built by anti-Victorian architect lists for first time in 50 years
A stately, historic home in San Francisco that was specifically built in 1899 in a simpler style than the city’s famous Victorians has hit the market for the first time in 50 years for $8.995 million, according to the Compass real estate firm.
Along with a colorful history, the gabled and shingled residence also offers unobstructed views of the Golden Gate Bridge and Marin Headlands.
It’s significant that Newton J. Tharp was the architect behind the home, because he was known to not be a fan of Victorian architecture. according to architect/writer Craig Hudson, who provided Compass with history about the house at 2590 Union Street. Instead, Tharp gravitated toward a style of home he believed was less presumptuous.
Tharp became city architect after the 1904 earthquake and was responsible for the looks of numerous public buildings, including firehouses, hospitals and schools, according to Hudson. His influence was not lost on the city’s history. After the 1906 earthquake, more Edwardian-, Tudor- and craftsman-style homes were built under his oversight.
“San Francisco does have an extremely varied building stock, and 2590 Union still holds an architectural relevance of an example of an architect purposefully not building in the Victorian style,” according to the history provided to Compass.
Home is filled with gardens
The five-bedroom, four-bathroom mansion spans 4,990 square feet on a three-quarters-acre lot full of grass lawns and lush gardens.
“This house was originally built in 1899 for a prominent lawyer, Alexander H. Baldwin,” Compass listing agent Max Armour said in an email. “From the moment you enter the property, you are charmed by the flower-filled south facing garden. Once you’ve reach the front door you feel like you’ve reached a different world.”
The home, one of the first built in Cow Hollow, sits on a prominent corner lot overlooking the San Francisco Bay, Golden Gate Bridge and Marin Headlands.
“There are unobstructed views of the Golden Gate Bridge from every level,” Armor said. “The back garden is pure magic. This is one of those rare homes where you feel the pride of ownership shows throughout, as the current owners have lovingly maintained and updated the home over their 53-year stewardship.”
The views of San Francisco and beyond can be taken in from the glass-enclosed front door portico, the entertaining level of the house, primary bedroom and office, the top-floor family room and, ultimately, the walkout rooftop deck.
Built for a family, the bedroom level has two children’s or guest bedrooms, a full bath and nursery. On the same level, the primary suite can be found with an office, sitting room, walk-in closet and luxury bathroom.
‘Utterly unique’ luxury residence
A balustrade staircase leads to the top level, where two more bedrooms, a full bath, a spacious family room and the walkout roof deck can be accessed.
A lower level contains a laundry room, mudroom, mechanic’s room, storage, and two-car garage.
“This gabled, shingle home is utterly unique, combining turn of century romantic charm with modern, luxurious amenities,” the property listing states.


