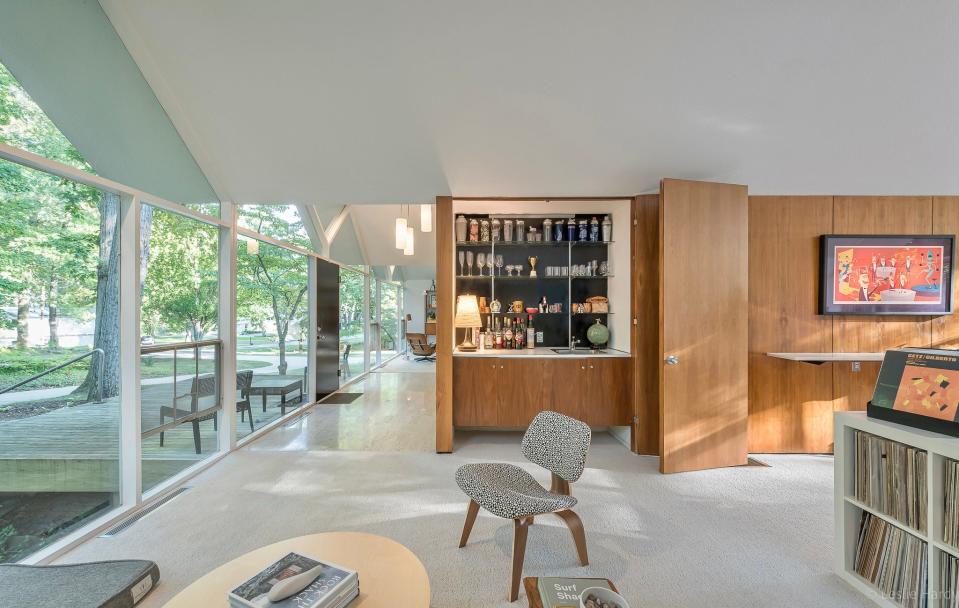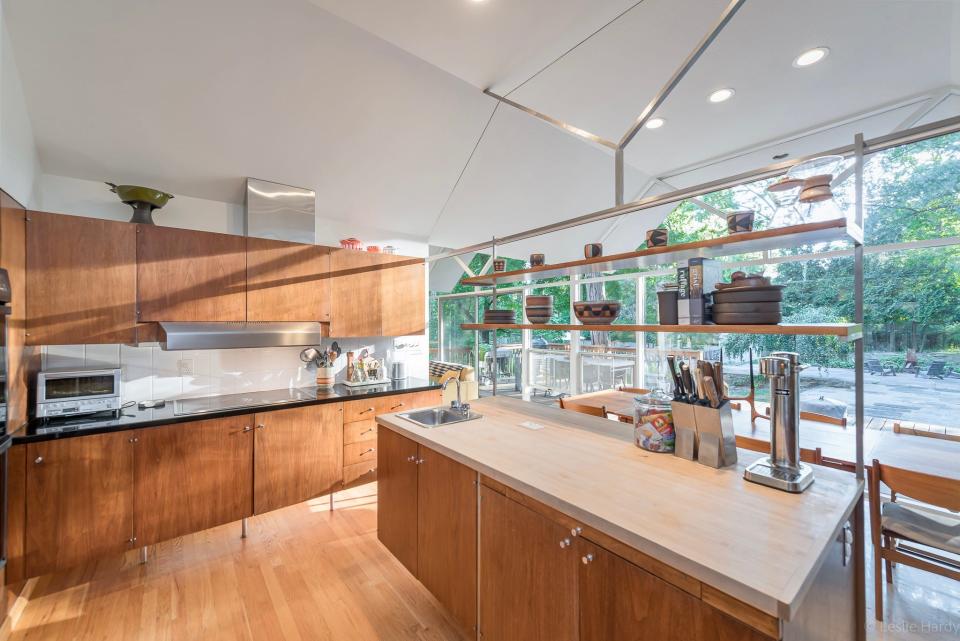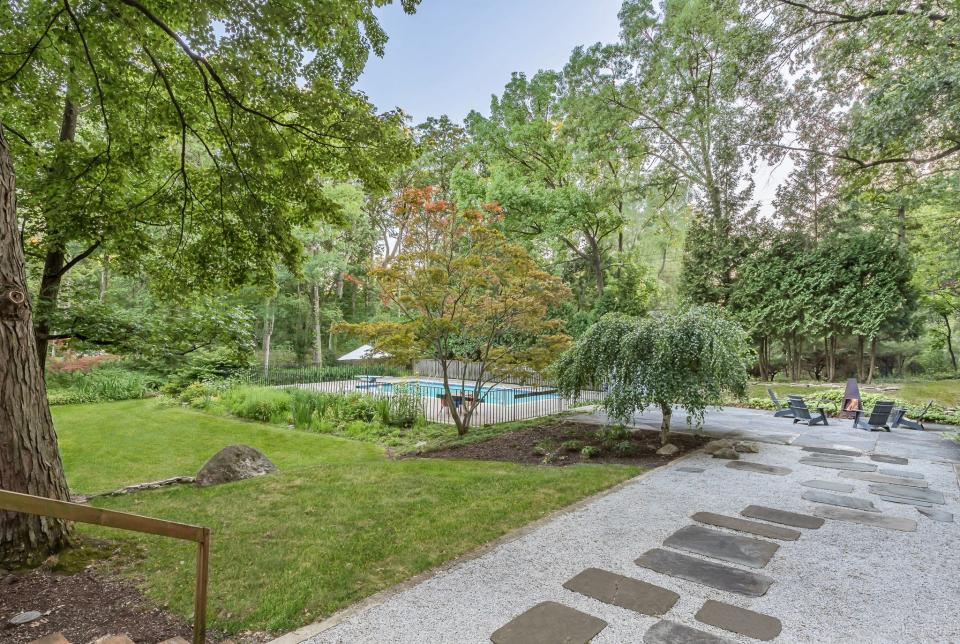Historic Farmington Hills home has floor-to-ceiling windows, hidden features behind walls
Near the northern end of a tree-lined, dead-end street in Farmington Hills sits a midcentury, award-winning piece of architecture known as the Arthur Beckwith House.
The house at 31765 Franklin Fairway is known for its clean lines and exterior walls that are mostly glass, especially in the main living area.
The transparency of the exterior walls allows for natural light to flood the interior and provide connection with outdoor space, providing an open and airy atmosphere from front to back on the side of the house that includes the living room, family room, kitchen and dining room.
Arthur Beckwith, who was in the carpet and flooring industry as part of a family business named Beckwith-Evans, hired William Kessler of the firm Meathe, Kessler and Associates Architects to design the home in 1960.
Related:$2.5M castle with drawbridge, moat, hidden rooms and dungeon for sale in Oakland County
The home was highlighted in Architectural Record magazine's "Record Houses of 1961": “The primary request of the owners of this house was a comfortable dwelling, with formal and informal areas for a family of four children, husband and wife. They also wished to preserve the existing topography and trees of the beautiful country site, located about fourteen miles from the center of Detroit.”
The 3,000-square-foot, five-bedroom house with three full and three half bathrooms was listed Aug. 16, asking $899,000. An offer was accepted Aug. 25, and the sale was pending.

“The cool part about the whole home is that everything is built in,” said homeowner Melissa Bavido.
Behind what appears to be typical interior walls are hidden built-in features like an original bar with a sink, storage areas and even dressers, allowing for a clean, modern look. At the front entrance, a wall opens to a bathroom and walk-in closet.
The kitchen, which faces the backyard, opens directly to the dining area and appliances are trimly built in.
“The sellers really strived to maintain the architectural integrity," said listing agent Leslie Hardy of KW Domain. "They didn’t update with new features. They restored.”
Related:$4.5-million 'Mushroom House' in Charlevoix built with stones pulled from Lake Michigan
The owners said they peeled back personal touches from previous owners to revert to the original design of the home, and that the kitchen is pretty much the same as when the house was built, except for new countertops that the previous owners installed.

The original fireplace in the living room is built with granite from Norway and stainless steel, Bavido noted.
Bedrooms are at the opposite end of the house and strategically placed opaque wall panels are placed in them for privacy.
The basement includes in-law quarters with a full bathroom, a sixth bedroom, a recreation room, storage space and entrance to the garage.
The house has six units with equal dimensions and Kessler’s signature sawtooth pattern roof and sits on a lot that spans 1.21 acres.

The property boasts large, mature trees and slopes from north to south, allowing for a two-car garage to be incorporated under the main living area on the side of the house. A circular driveway adds additional parking in front of the house.
A recessed foundation wall below the main body of the house gives the illusion that the first floor is floating above the landscape.
The tranquil backyard has a deck attached to the house and is landscaped with rocks, cement pavers, brick pavers, a perennial garden, grass, shrubbery, a lily pond, an in-ground pool, a pool house and mature trees.
The house became a registered Farmington Hills historic site in 2002. It’s been featured in several publications including W. Hawkins Ferry’s The Buildings of Detroit and House & Gardens, and has received several awards, including accolades from the American Institute of Architects, according to the Farmington Hills Historic District Commission.
More:$400K Sterling Heights home has pool-size koi pond, custom aquariums throughout
Brendel Hightower is an assistant editor at the Detroit Free Press. Contact her at bhightower@freepress.com. To subscribe, go to freep.com/specialoffer.
This article originally appeared on Detroit Free Press: Farmington Hills' historic Arthur Beckwith home listed for $900K
