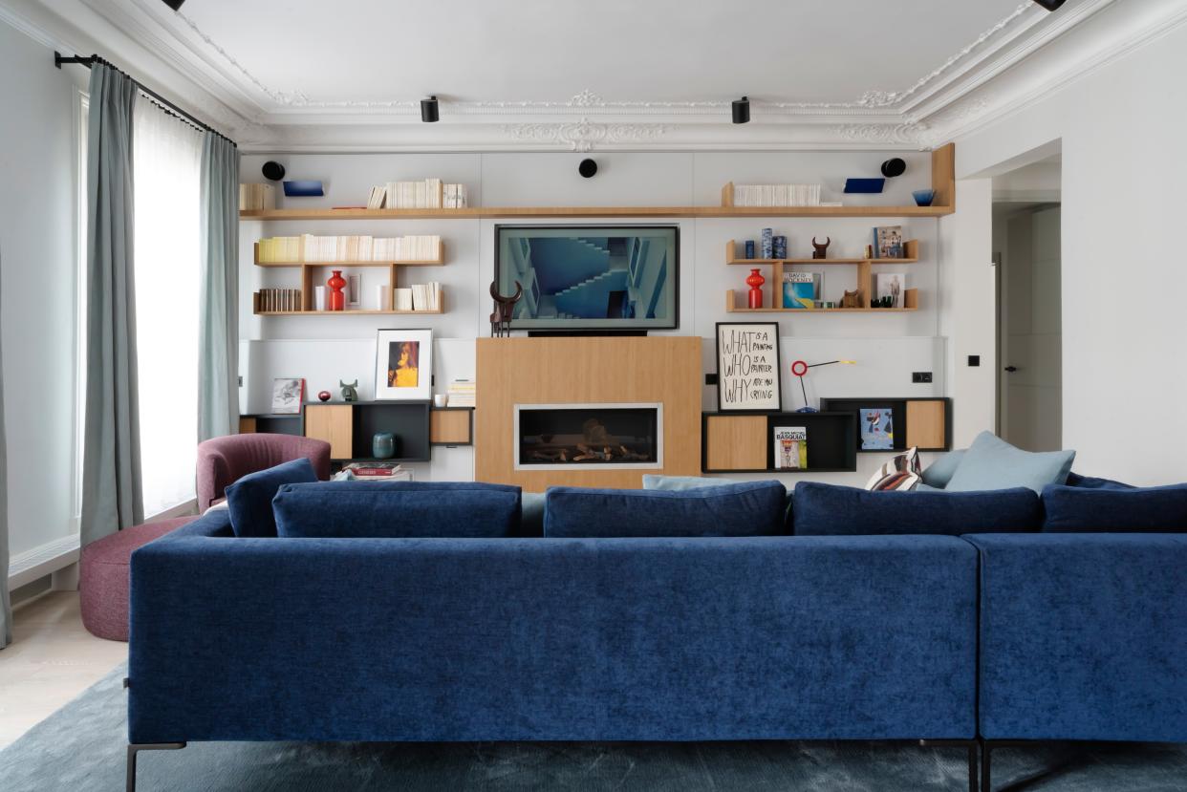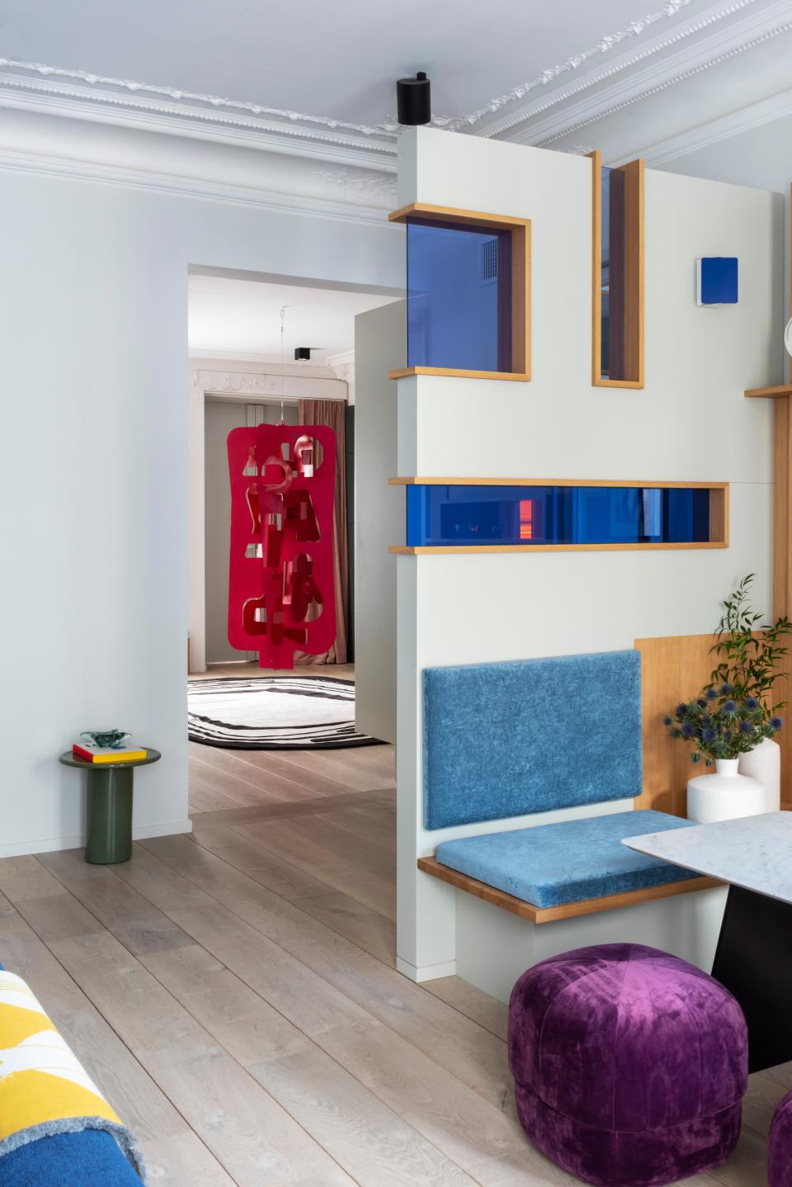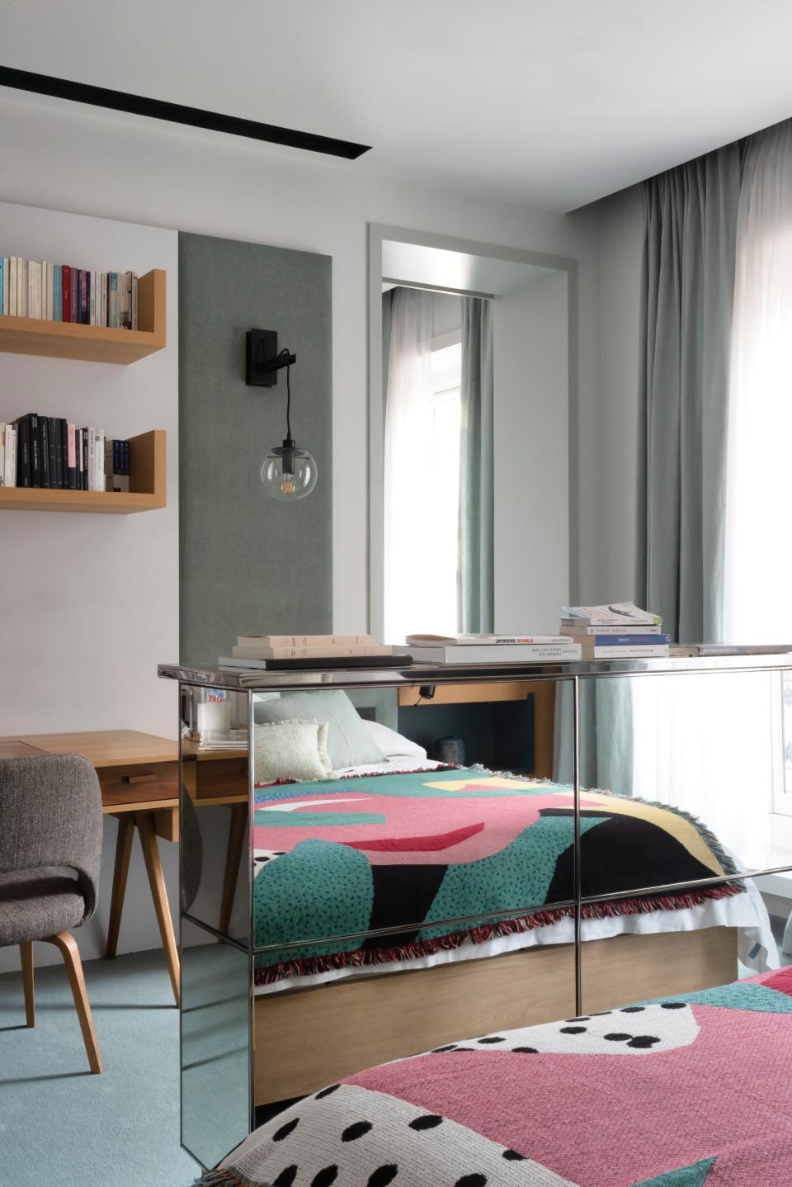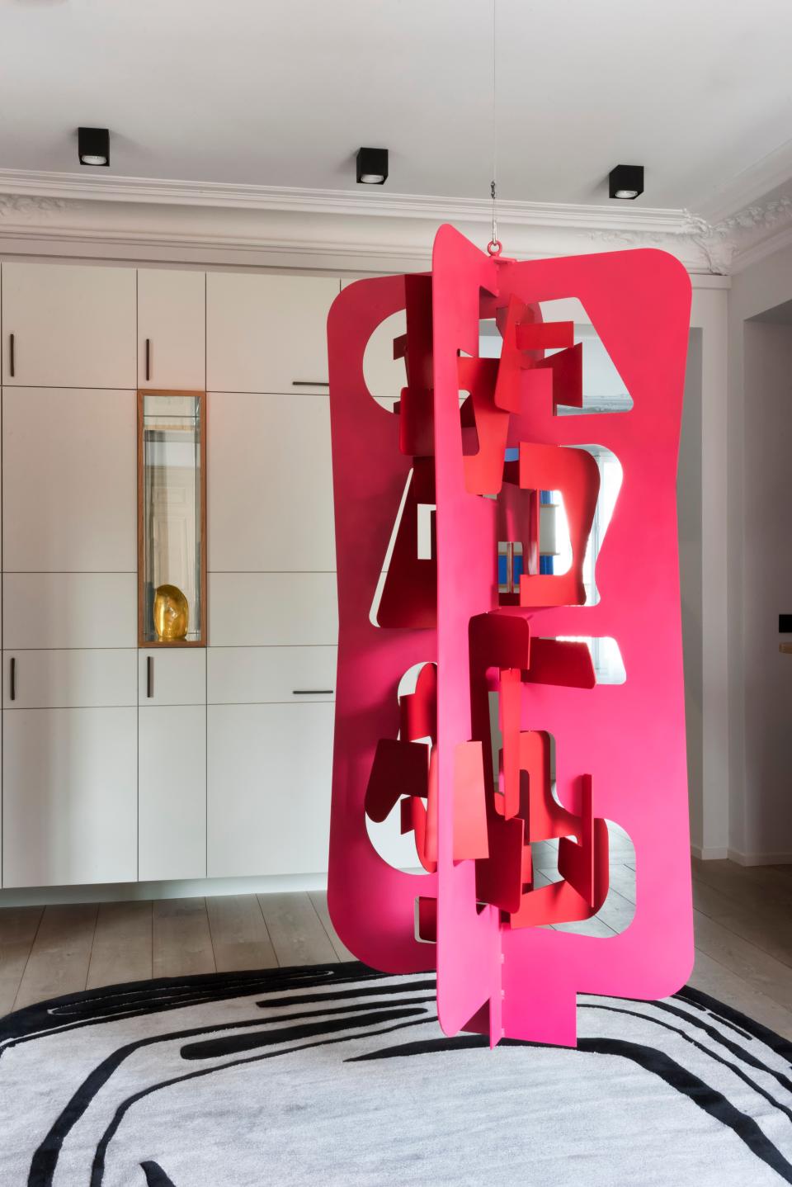This Historic Parisian Apartment Reveals Its New Look

It’s a pretty regular occurrence that we come across a space and think, Hey, how’d you do that? From custom built-ins to expert styling to genius pattern combinations, pros in the interior design business know just what to do to make a room or a home or even a coffee table stand out. So with this series, we’re asking them to let us in on their secrets in the hope that we can take our own spaces to the next level.
Located on the Right Bank of Paris, this 2,691-square-foot Haussmann home needed a complete makeover. The owner—who recently opened her private practice in psychology—wanted the space to feel more open and to live in a refined yet warm atmosphere, where she could relax and host friends in spaces adorned with contemporary art and photos. She tapped interior designer Frédéric Crouzet, who created a tailor-made apartment where simplicity and luxury intertwined through every aspect of the project.


Clever: What’s most important to you when designing a space?
Frédéric: I give a lot of importance to the circulation and fluidity between each space and the layout of the rooms, which must “make sense” and help the owners to live better. I strive to bring in natural light and play with materials and volumes.
I try to re-create the same vibrant feeling of the unique light from the paintings of the Dutch masters of the 17th century, which instantly come to life with a simple ray of light.
What did the client want and how did you translate that?
The client wanted to create a more open space where they and their guests could move freely. So we reimagined the different areas by installing large sliding doors.
For example, two large double wooden doors, adorned with black lacquered steel and translucent glass, create a solid boundary between the kitchen and the living room, yet also allow to move easily from one area to the other. Although the two spaces are separated physically, they are connected through orange-tinted glass panes nestled between light oak frames, creating a stunning visual effect.


What’s your favorite detail of this space?
We have designed several pieces of custom-made furniture. The aim was to create a spectacular contrast between simplicity and comfort, refinement and grandeur. One of my favorite pieces is the dining table, “La Christine,” made with gorgeous white marble sourced from the Carrara region of Italy and supported by two black steel legs.
Was there an aspect that stumped you?
I love working with wood, metal, stone, and marble, and, depending on the design, I like to combine them. I like to use touches of different materials to bring them to life harmoniously, and I always favor balance and refinement.
This design philosophy is reflected through the interior doors, which are decorated with a grid of hollow joints to create rhythm.
I really liked to design the sitting room area with the woodwork partition inspired by Mondrian’s paintings, acting as a claustra that materializes the space. Punctuated by cutouts and openings with inserts of colored glass, the partition evokes a stained-glass window.
If someone was inspired by this space, what is one thing you would tell them to copy/buy?
The owner’s dressing room and bathroom illustrate my approach to design and the chic and contemporary style that I like to create. Dressing rooms can quickly become monotonous and even oppressive, so my approach was to integrate the storage units into the space as much as possible. Thanks to the colors that harmonize with those of the walls, the cupboard doors have a unique, sober, pure, and warm style.


Did anything take you over/under budget on the project? How do you and the client make the call?
The renovation of old spaces often reserves surprises. As the work progressed, we encountered numerous technical obstacles due to the age of the flat that, without intervention, would have changed the spirit of the project. Our daily presence on the site and the rigorous monitoring of the work enabled us to react quickly and to inform our client of the changes to be made, both on a technical and budgetary level.
How long did the project take?
It took five months to design the whole project and a year of work, including the authorizations we had to obtain to change the old common networks.


Where did you source the major pieces? Where do you like to shop?
I love to hunt for pieces in Paris, especially on the Left Bank in Saint-Germain-des-Prés—for example, in the Galerie Triode for glass objects, or in the Marais (Right Bank) for its photo galleries such as La Galerie de l’Instant. The flea markets also comprise wonderful decorative objects and furniture in different styles, and are an endless source of inspiration. I like to travel to the Netherlands, and more particularly to the Histoire Gallery in the city of Utrecht, which has a beautiful selection of pieces from designers of Northern Europe.
Originally Appeared on Architectural Digest
